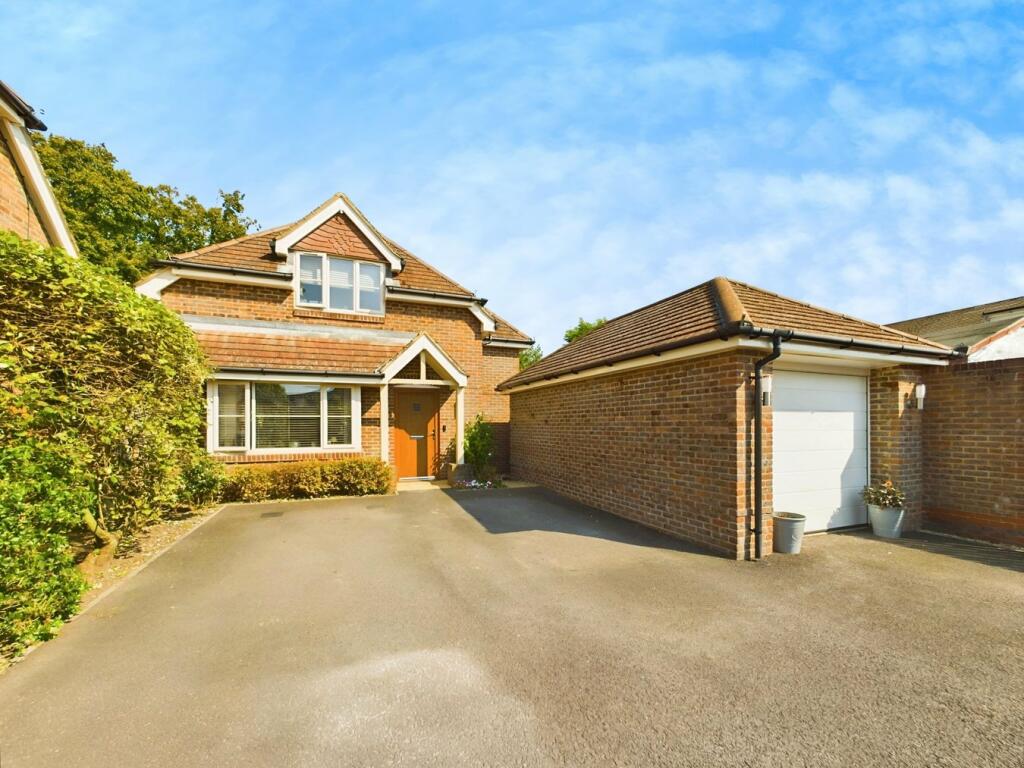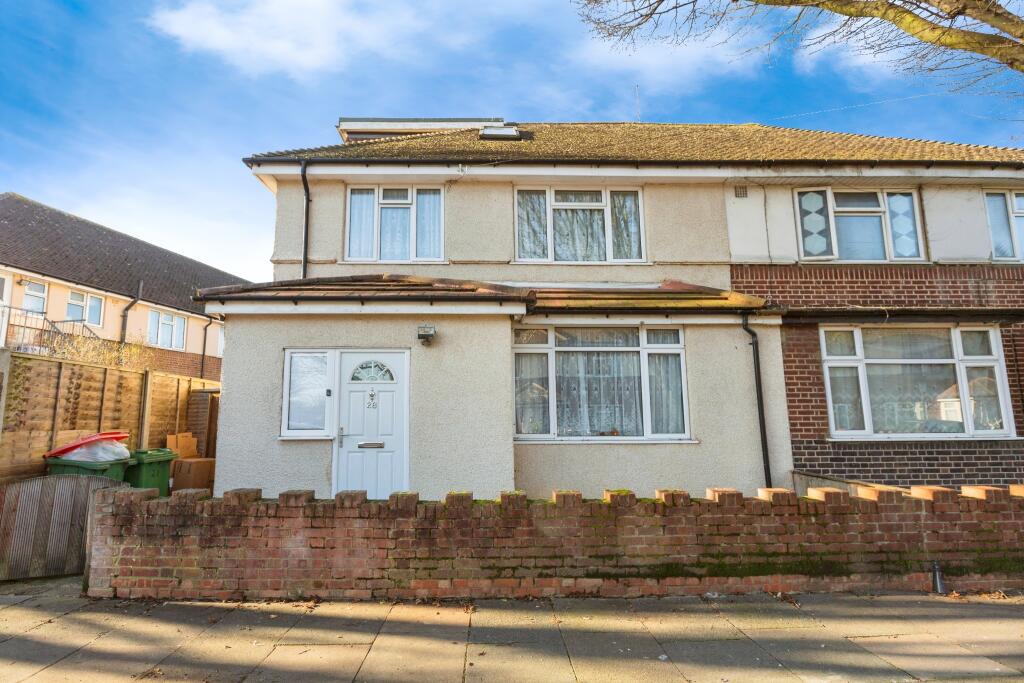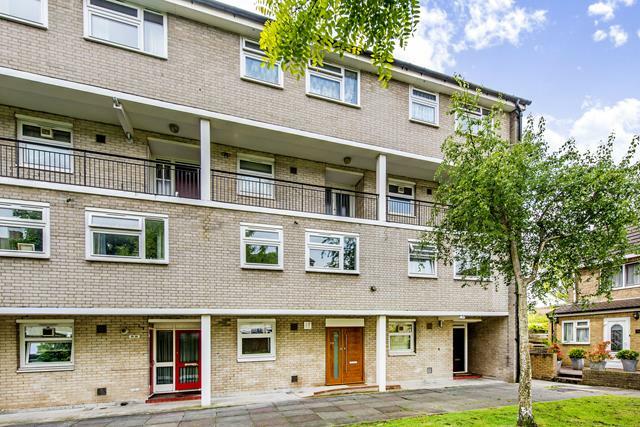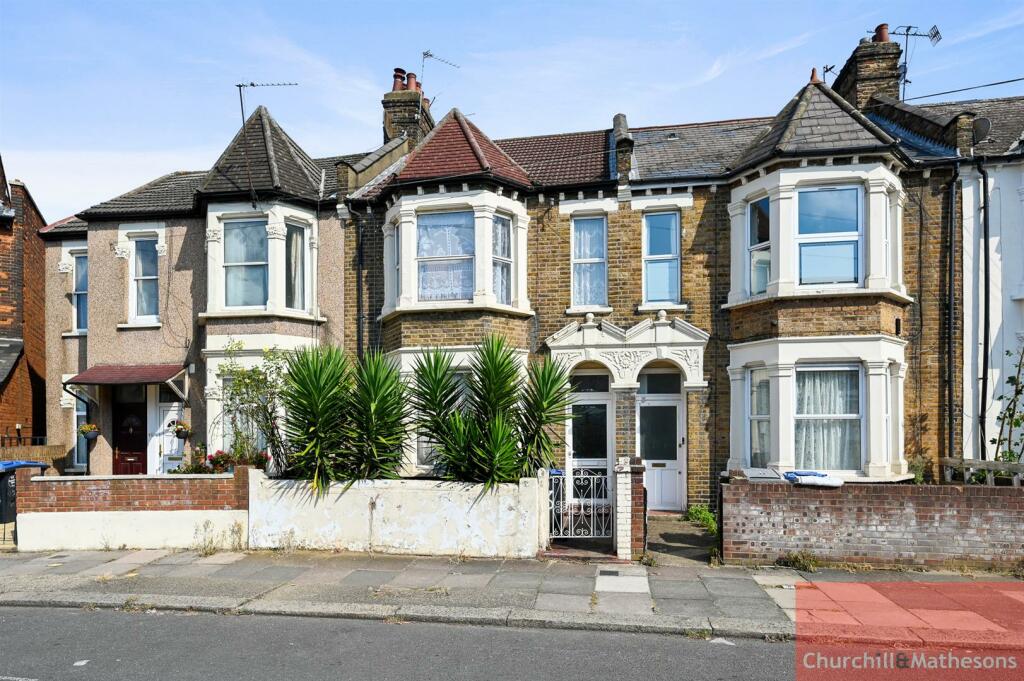ROI = 5% BMV = -8.38%
Description
This beautifully presented four bedroom detached dwelling is situated on a small residential development in the popular location of Bursledon, Southampton. The property offers, in our opinion, a perfect blend of modern design and comfortable living, creating an inviting space that the new homeowner will be proud to call their own. With its convenient position, in close proximity to local amenities, green spaces, a reservoir and King George’s Recreation Ground, the location is ideal for those who enjoy the great outdoors.The ground floor accommodation comprises of a hallway, living room, kitchen/diner, and a bedroom with an en-suite. On the first floor are three bedrooms, with an en-suite to the principal room, and a family bathroom. Outside there is a driveway, garage and an enclosed rear garden.Don’t miss out of this incredible opportunity to make this house your new home. Call us today to arrange a viewing and experience firsthand all this property has to offer. Ground Floor AccommodationUpon entering the property, you are greeted by the hallway offering space to de boot and hang your outdoor gear. There are doors to principal rooms, two handy storage cupboards and stairs rising to the first floor. The well-proportioned living room, to the rear elevation, is a bright and airy space with French doors opening onto the patio offering a seamless transition from indoor to outdoor living.A door opens from the lounge into the well equipped and modern kitchen/diner which comprises of a comprehensive range of matching wall and floor mounted units with worksurface over. Integrated appliances include a built-in electric NEFF electric fan assisted oven and grill above. There is a NEFF hob with an extractor hood over, integrated fridge/freezer and a integrated dishwasher. The kitchen benefits from a side elevation window with a 1½ bowl stainless steel sink and drainer beneath. The dining area boasts French doors opening onto the patio, making this a perfect space for gathering and entertaining.Bedroom two, located to the ground floor is a good-sized double, which would lend itself to being utilised as a guest suite. It has a pretty front elevation bay window and has the added convenience of an en-suite shower room with Jack and Jill doors allowing access from the bedroom and the hallway. The contemporary en-suite offers a walk-in shower cubicle, wash hand basin and a concealed cistern WC.First Floor AccommodationAscending to the first-floor landing, there are doors to principal rooms, a linen cupboard and a loft access point.Bedroom one, is a well-proportioned double room with a front elevation window and bespoke fitted wardrobes. There is the added convenience of a modern en-suite with a large walk-in shower cubicle, side elevation Velux window. wash hand basin and a WC with concealed cistern.Bedrooms three and four are both to the rear elevation and benefit from windows providing views over the garden.The contemporary family bathroom offers a side aspect Velux window and comprises of a panel enclosed bath with a handheld shower attachment, wash hand basin and a concealed cistern WC.OutsideThe property is approached via a tarmacadam driveway leading to the entrance door, under a storm porch and to a detached garage. Decorative borders contain a mixture of plants and shrubs. There is pedestrian access into the rear garden. The garage has an electric roller door to the front aspect, a pedestrian door to the rear, power and lighting.The rear garden is enclosed by timber fencing with decorative planted borders containing an array of plants and shrubs. A paved patio spanning the width of the dwelling offers the ideal space for outdoor entertaining and al fresco dining. There are steps up to the garden which is mainly laid to lawn. COUNCIL TAX BAND: E - Eastleigh Borough Council.UTILITIES: Mains electricity, water and drainage. HEATING: Samsung air source heat pump. ANNUAL SERVICE CHARGE: £170 paid annually to Manor Grange Management Co. Ltd.Viewings strictly by appointment with Manns and Manns only. To arrange a viewing please contact us.
Find out MoreProperty Details
- Property ID: 152798762
- Added On: 2024-09-23
- Deal Type: For Sale
- Property Price: £550,000
- Bedrooms: 4
- Bathrooms: 1.00
Amenities
- Two En-suites
- Modern kitchen/diner
- Spacious lounge with french doors leading to the garden.
- Modern family bathroom
- Delightful garden
- Garage
- Four double bedrooms




