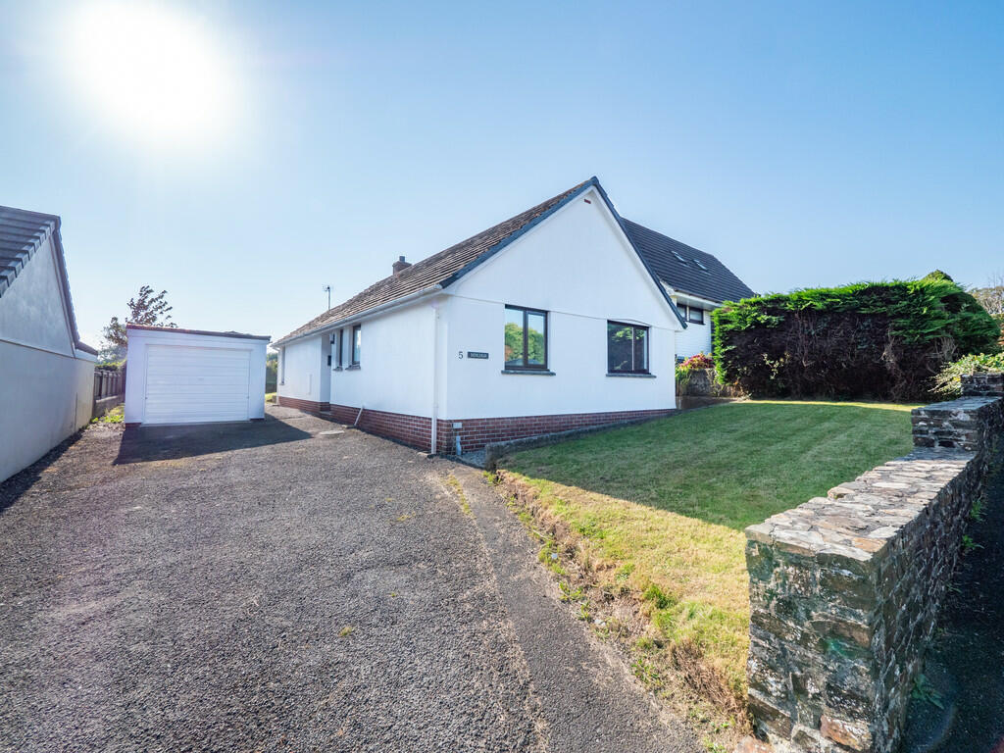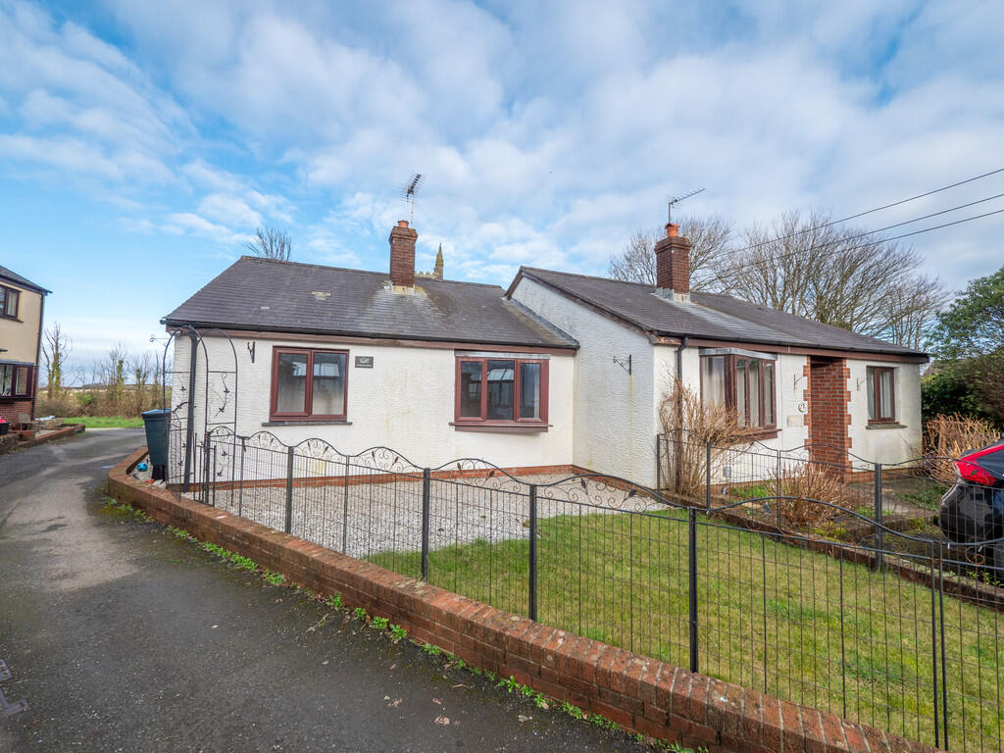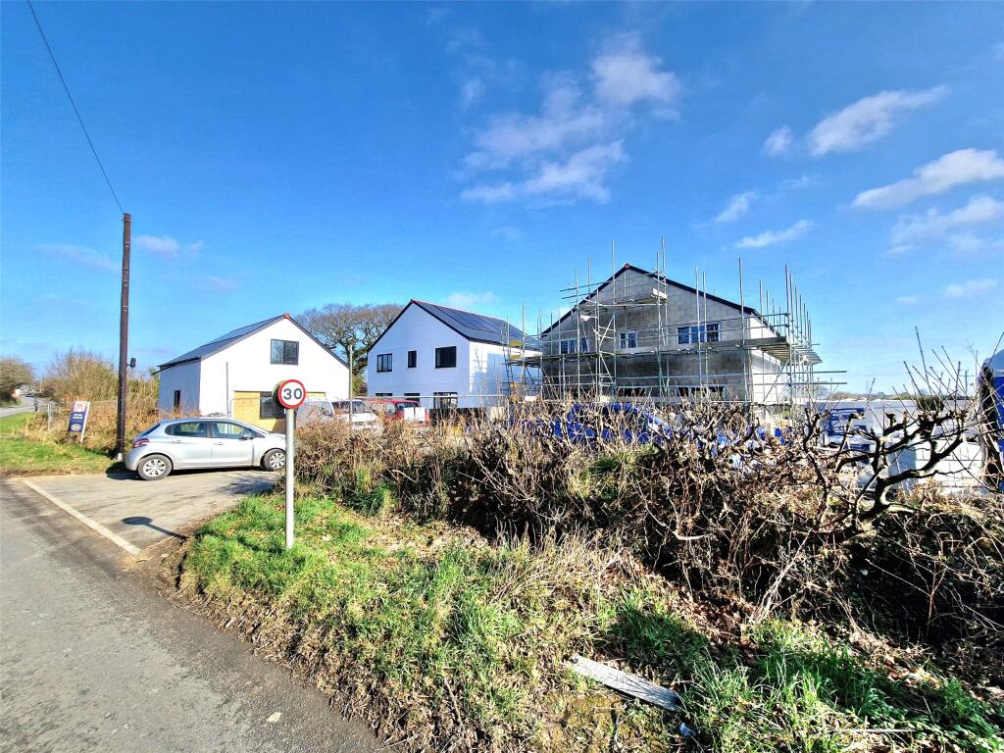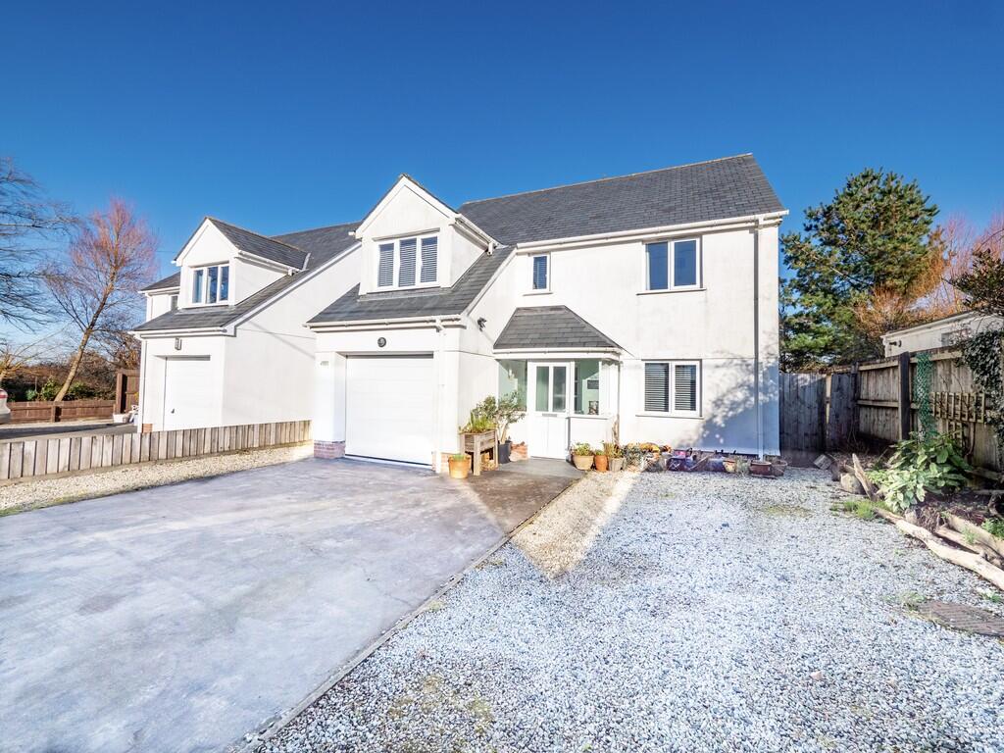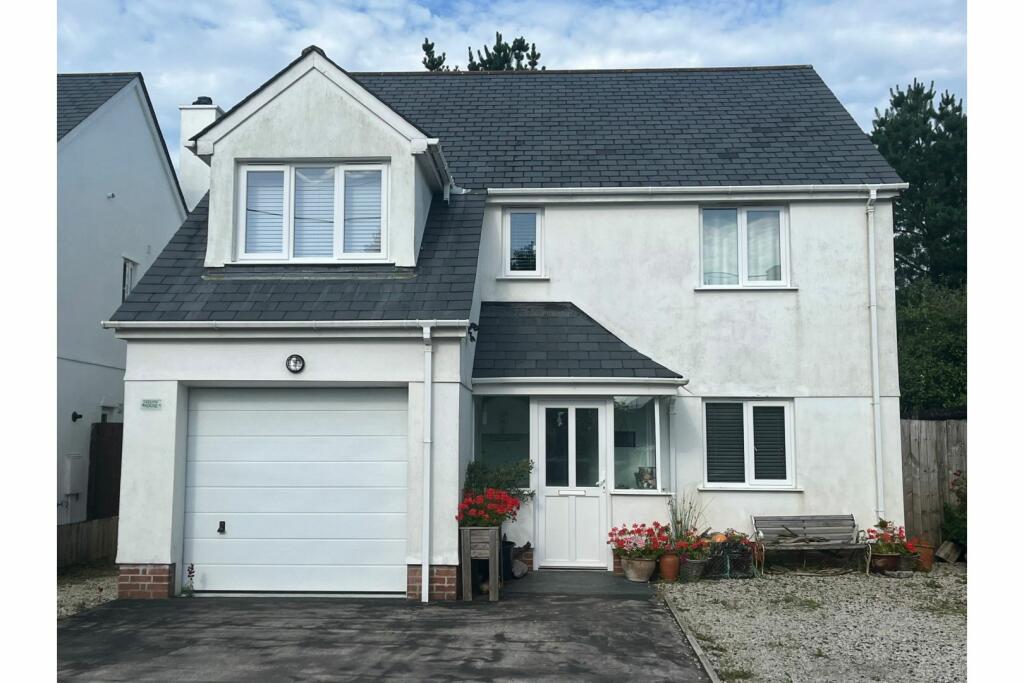ROI = 14% BMV = 0.0%
Description
PROPERTY DESCRIPTION Denleigh is a spacious detached bungalow, situated in a peaceful cul-de-sac in the tranquil countryside village of Week St. Mary, North Cornwall. The rugged North Cornwall coastline, along with the popular sandy beaches of Bude and Widemouth Bay, are just a short 5-mile drive away. The property is available with no onward chain and offers an entrance hall, triple aspect South facing living room with an open fireplace, dining room, kitchen, two double bedrooms, bathroom and separate WC. Outside there is extensive off road parking in front of the detached single garage and private and enclosed South facing gardens. ENTRANCE HALL Entering via a wooden framed obscure glazed door to the entrance hall. Coved artex ceiling, loft hatch access and electric radiator. Door to cupboard housing the factory lagged hot water cylinder and immersion heater. Doors serve the following rooms:- LIVING ROOM 19' 7" x 11' 9" (5.97m x 3.58m) A bright and spacious triple aspect South aspect reception room with wooden framed double glazed windows to the rear and side elevations overlooking the gardens. Coved artex ceiling, open fireplace with stone surround with matching hearth, television point and electric radiator. Door to:- DINING ROOM 12' 00" x 11' 9" (3.66m x 3.58m) A bright and spacious South facing dining room with double glazed patio doors leading out to the gravel seating area and gardens. Coved artex ceiling and electric radiator. Arch leading through to:- KITCHEN 11' 00" x 10' 9" (3.35m x 3.28m) Wooden framed double glazed window to the side elevation and wooden framed obscure glazed door. Fitted with a range of matching wall and base units a with fitted worksurface, inset stainless steel sink and drainer, space for freestanding electric cooker with extractor and space and plumbing for washing machine. BEDROOM ONE 13' 1" x 10' 10 " (3.99m x 3.3m) A spacious principal double bedroom with wooden framed double glazed window to the front elevation. Coved artex ceiling, television point and electric radiator. BEDROOM TWO 9' 11" x 9' 9" (3.02m x 2.97m) A spacious double bedroom with wooden framed double glazed window to the front elevation. Coved artex ceiling, television point and electric radiator. BATHROOM 6' 1" x 5' 9" (1.85m x 1.75m) Wooden framed obscure double glazed window to the side elevation. Artex ceiling, panel enclosed bath with electric shower, glass shower screen and pedestal wash hand basin. WC 6' 1" x 2' 10" (1.85m x 0.86m) Wooden framed obscure double glazed window to the side elevation. Artex ceiling, wall mounted wash hand basin and WC. GARAGE Up and over door, wooden framed glazed window to the rear elevation. OUTSIDE To the front of the property there is a low stone wall, area of lawn and off road parking for three vehicles. Gravel path to either side leads to the private South facing enclosed garden which backs onto countryside and is laid to lawn with a gravel seating area. COUNCIL TAX Band C SERVICES Mains electricity, water and drainage. TENURE Freehold
Find out MoreProperty Details
- Property ID: 152792486
- Added On: 2024-09-24
- Deal Type: For Sale
- Property Price: £325,000
- Bedrooms: 2
- Bathrooms: 1.00
Amenities
- Spacious detached bungalow in quiet cul-de-sac
- Located in the peaceful countryside village of Week St. Mary
- Living room with open fireplace
- dining room
- kitchen
- Two double bedrooms
- bathroom and WC
- South facing gardens
- extensive off road parking and detached single garage

