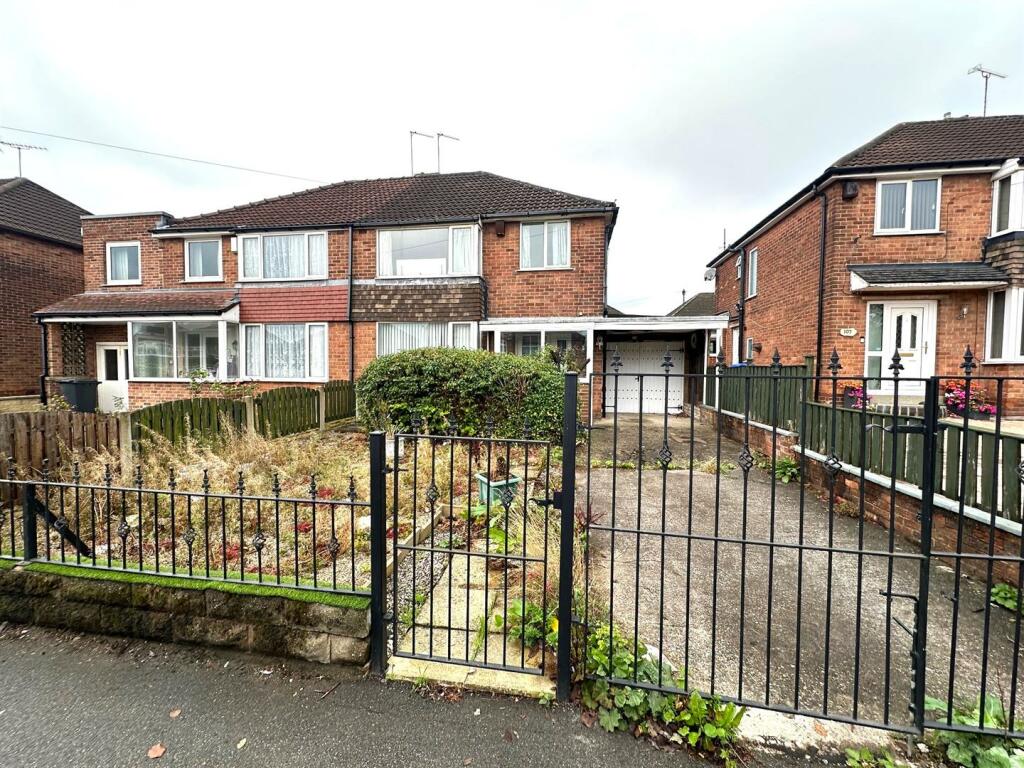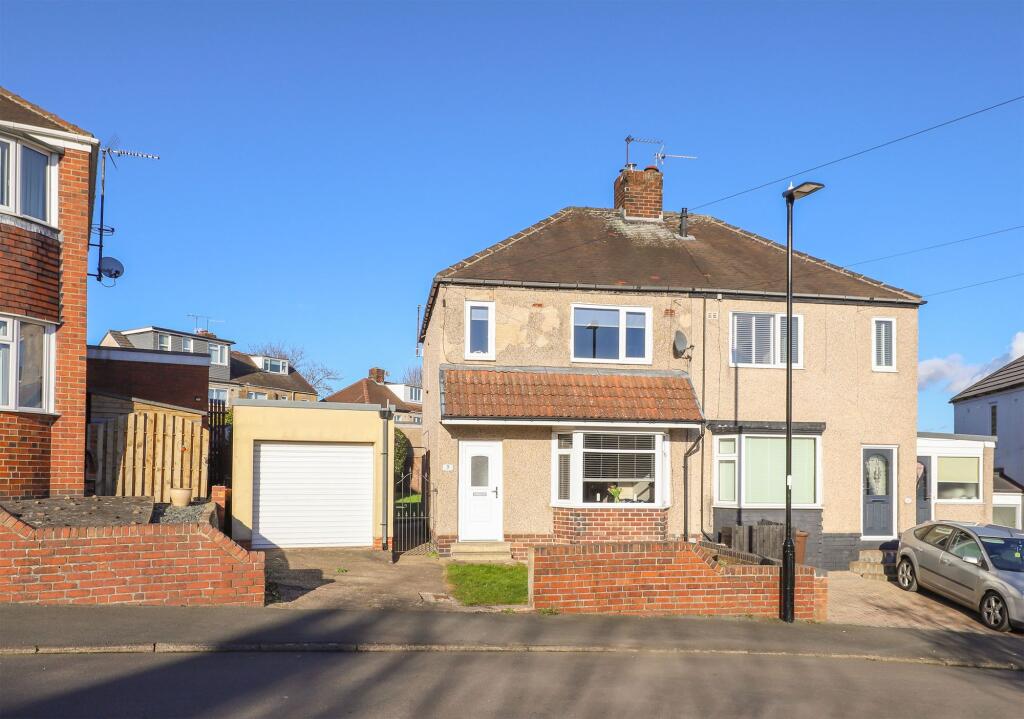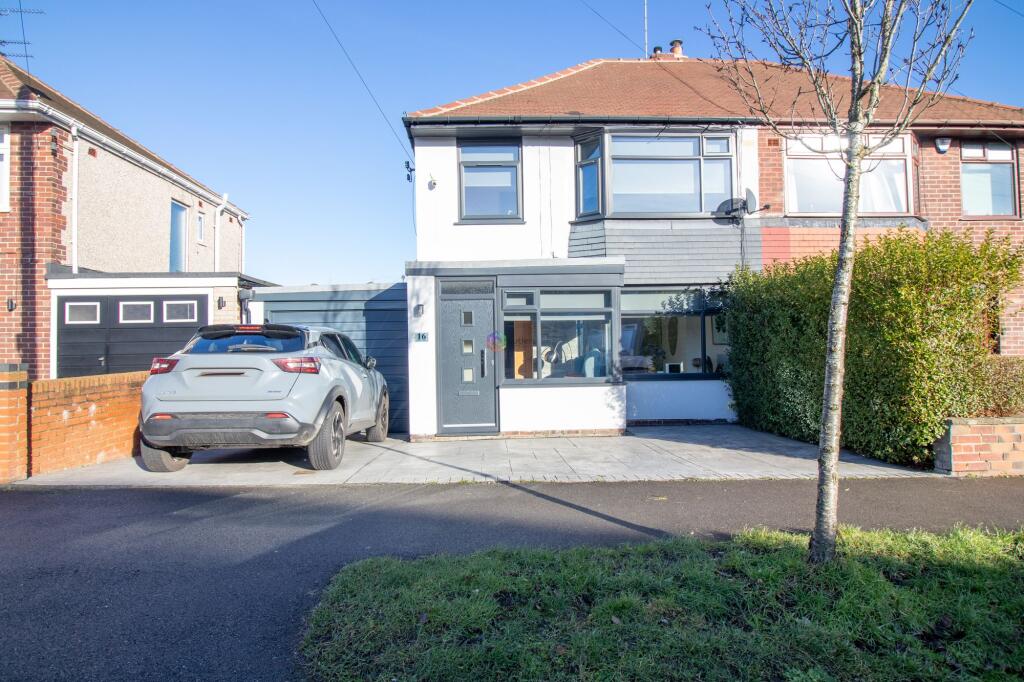ROI = 7% BMV = 0.53%
Description
Andersons are delighted to present to the open market this three bedroom semi-detached family home. Located in the ever popular residential suburb of Charnock, which offers a wide range of amenities including shops, restaurants, schools, transport links to the city centre and is close to the St James Retail Park. Benefitting from double glazing, gas fired central heating and a conservatory. Whilst the property has been a well loved family home it would now benefit from some cosmetic upgrading and modernisation throughout. The property stands in good sized gardens to the front and rear and benefits from a driveway which provides car standing space and in turn leads to a single garage with workshop attached. The accommodation briefly comprises: Entrance Porch, Dining Room, Living Room, Conservatory, Kitchen. Landing, Three Bedrooms and a family bathroom. Andersons are delighted to present to the open market this three bedroom semi-detached family home. Located in the ever popular residential suburb of Charnock, which offers a wide range of amenities including shops, restaurants, schools, transport links to the city centre and is close to the St James Retail Park. Benefitting from double glazing, gas fired central heating and a conservatory. Whilst the property has been a well loved family home it would now benefit from some cosmetic upgrading and modernisation throughout. The property stands in good sized gardens to the front and rear and benefits from a driveway which provides car standing space and in turn leads to a single garage with workshop attached. The accommodation briefly comprises: Entrance Porch, Dining Room, Living Room, Conservatory, Kitchen. Landing, Three Bedrooms and a family bathroom. Entrance Porch - Having a modern uPVC glazed door, front and side facing UPVC double glazed windows. Dining Room - 5.50m x 3.50m (18'0" x 11'5" ) - With a front facing UPVC double glazed bay window, two central heating radiators and double doors that lead to the Living Room. A staircase leads to first floor accommodation. Living Room - 3.33m x 3.25m (10'11" x 10'7") - Having a rear facing single glazed door with matching side panels, a central heating radiator and a feature stone fire place with inset gas fire. Kitchen - 3.02m 1.87m (9'10" 6'1" ) - Fitted with a comprehensive range of units above and below roll top work surfaces which incorporates a single bowl sink with drainer and mixer taps. There are also tiled splash back‘s, space for full height fridge freezer, a central heating radiator, free standing cooker and a rear facing UPVC bay window which overlooks the rear garden. Conservatory - 3.02m x 1.98m (9'10" x 6'5") - Being of UPVC construction and having a door which leads onto the garden. First Floor - Landing - With a side facing UPVC window, spindle balustrade and access to loft storage space. Bedroom One - 3.61m x 3.33m (11'10" x 10'11") - A good sized room with a front facing UPVC double glazed bay window and a central heating radiator with built in furniture. Bedroom Two - 3.50m x 3.30m (11'5" x 10'9") - With a rear facing UPVC double glazed window, a central heating radiator and a range of built in wardrobes. Bedroom Three - 1.99m x 1.98m (6'6" x 6'5") - Having a UPVC double glazed window and a central heating radiator. Bathroom - 2.38m 1.90m (7'9" 6'2") - Fitted with a three piece-suite comprising of a panelled bath with mixer shower, low flush w/c and a wash hand basin. There are fully tiled walls, a UPVC double glazed window, useful storage cupboard which houses the Valliant combination boiler and a central heating radiator. Garage - 5.67m 2.27m (18'7" 7'5") - With power, light and a UPVC door leads out onto good size rear garden. Workshop - 2.50 x 1.60 (8'2" x 5'2") - With power and light. Outside - The property is accessed via wrought iron gates and fencing. To the front of the property is a low maintenance garden with gravel beds and a driveway which provides car standing space and in turn leads to a single garage. To the rear of the property is a good sized garden, which offers great potential for budding gardeners.
Find out MoreProperty Details
- Property ID: 152785760
- Added On: 2024-09-23
- Deal Type: For Sale
- Property Price: £199,950
- Bedrooms: 3
- Bathrooms: 1.00
Amenities
- Semi Detached Home
- Three Bedrooms
- NO CHAIN
- Requiring Cosmetic Upgrading
- uPVC Double Glazing
- Gas Central Heating
- Popular Location
- Close To Local Amenities
- Much Loved Family Home
- Single Garage and Workshop




