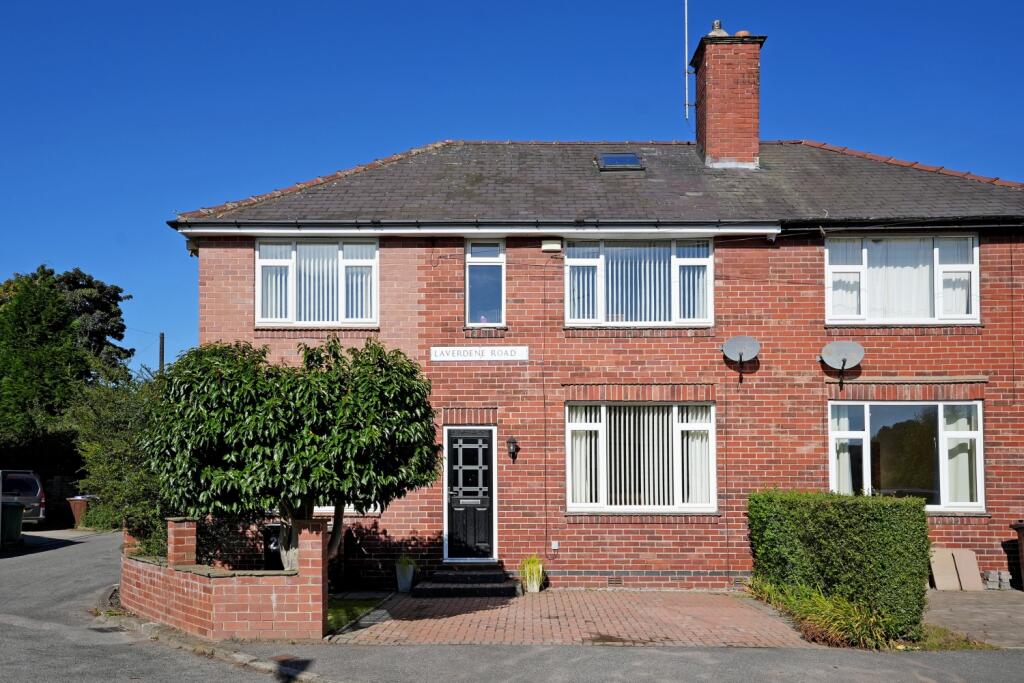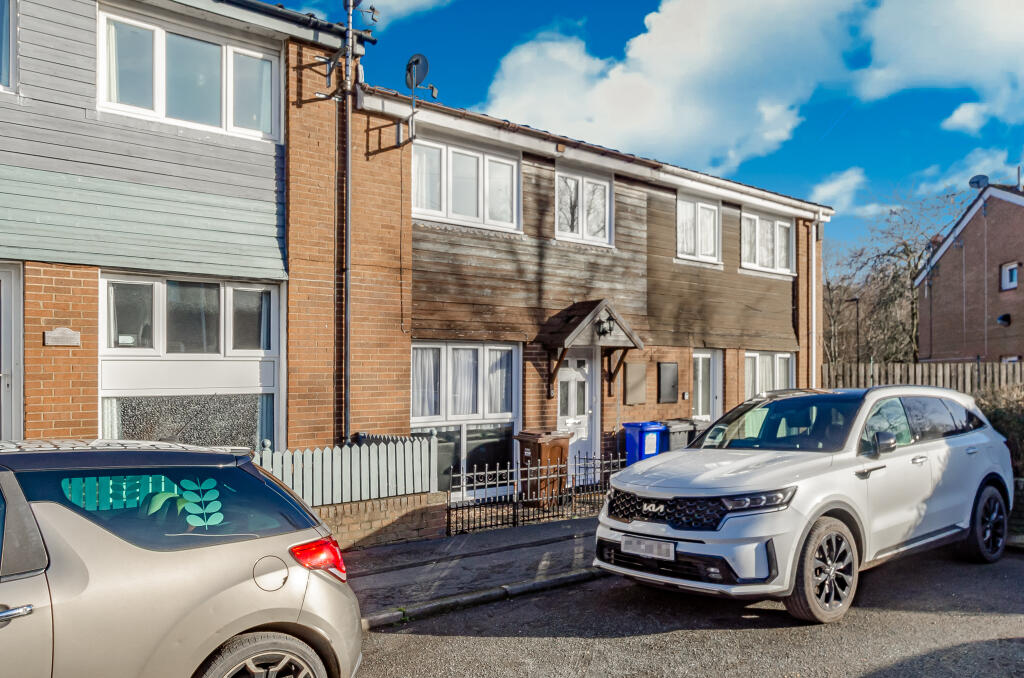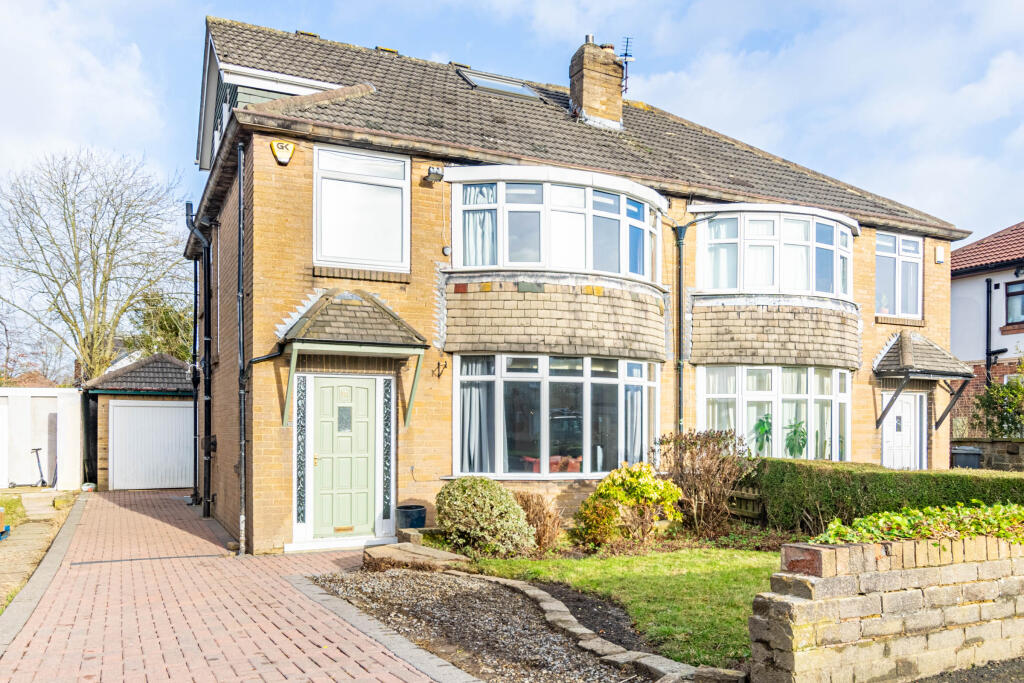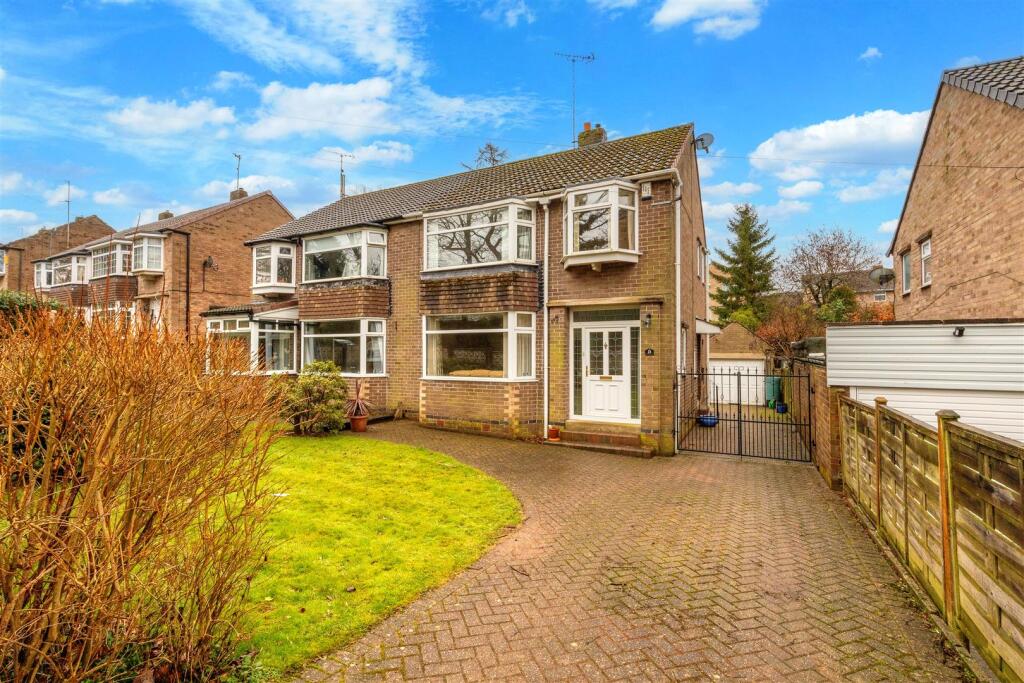ROI = 7% BMV = 17.45%
Description
A beautifully presented and deceptively spacious 4/5 bedroom semi detached property which must be viewed internally to be fully appreciated. Occupying a corner plot position on this quiet side road within this highly sought after location, the property offers superb family accommodation and boasts an attractive plot which includes a block paved driveway to the front and enclosed private garden to the rear which is mainly lawned with a beautiful paved patio. Excellent amenities can be found close by, the Peak National Park is only a short drive away and the property is in the catchment area for OFSTED outstanding local schools. The accommodation in brief comprises: Entrance hall with front facing composite entrance door and stairs leading to the first floor. Spacious lounge with large front facing UPVC window which provides ample natural light and a beautiful woodburning stove sat on a stone hearth. Dining room which is open plan to the kitchen and has UPVC French doors opening on to the paved patio whilst enjoying very attractive views over the rear garden. A well equipped kitchen with a comprehensive range of attractive fitted wall and base units in high gloss grey which incorporate a Rangemaster cooker with extractor hood above, Bosch integrated fridge freezer, dishwasher and washing machine, built-in wine cooler, contemporary worktops with a sink unit and drainer with mixer tap set beneath a rear facing UPVC window which enjoys views over the rear garden. Study/Bedroom 5 which is a versatile room with a front facing UPVC window and built in cupboard housing the combination boiler. Downstairs WC with low flush WC, wash hand basin, built in cupboards and a side facing obscure glazed UPVC window. To the first floor is a spacious landing area which has internal doors opening to all bedrooms, the family bathroom and separate WC. Impressive Master bedroom with large front facing UPVC window enjoying a pleasant open aspect and boasting an ensuite which has an attractive suite comprising of a low flush WC, vanity sink unit and shower cubicle. Generous double bedroom 2 with large front facing UPVC window providing ample natural light. Further double bedroom 3 which enjoys attractive views over the rear garden via the rear facing UPVC window. Single bedroom 4 with front facing UPVC window. Attractively tiled family bathroom which comprises of a pedestal wash hand basin, bath with shower above and shower screen, rear facing obscure glazed UPVC window and contemporary radiator. Separate WC with a half tiled feature wall, low flush WC, wash hand basin and a rear facing obscure glazed UPVC window. Exterior, to the front of the property is a block paved driveway which provides off road parking. To the rear of the property is an attractive paved patio with well-established borders and a rockery with mature plants and shrubs and level lawned garden. Beyond which is a further driveway which provides further generous parking and accommodates two sizeable timber sheds.
Find out MoreProperty Details
- Property ID: 152748548
- Added On: 2024-09-21
- Deal Type: For Sale
- Property Price: £380,000
- Bedrooms: 4
- Bathrooms: 1.00
Amenities
- Beautifully presented large family home
- Impressive Dining Kitchen with French doors
- Two driveways provide ample off road parking
- Catchment area for OFSTED outstanding schools
- Versatile living accommodation
- Lovely inviting rear garden
- Internal viewing essential




