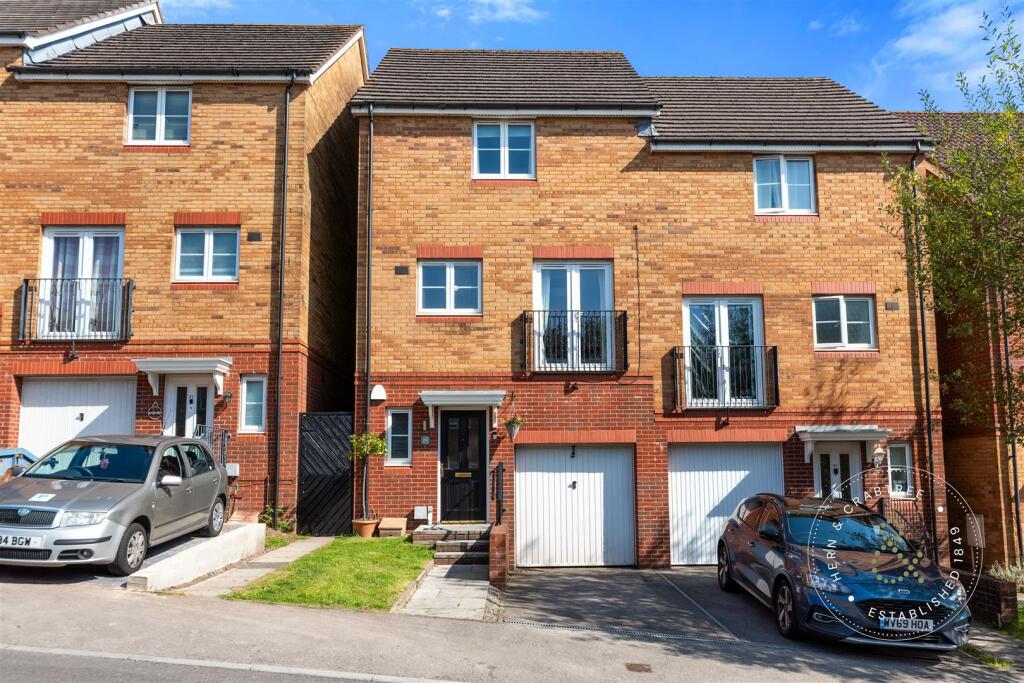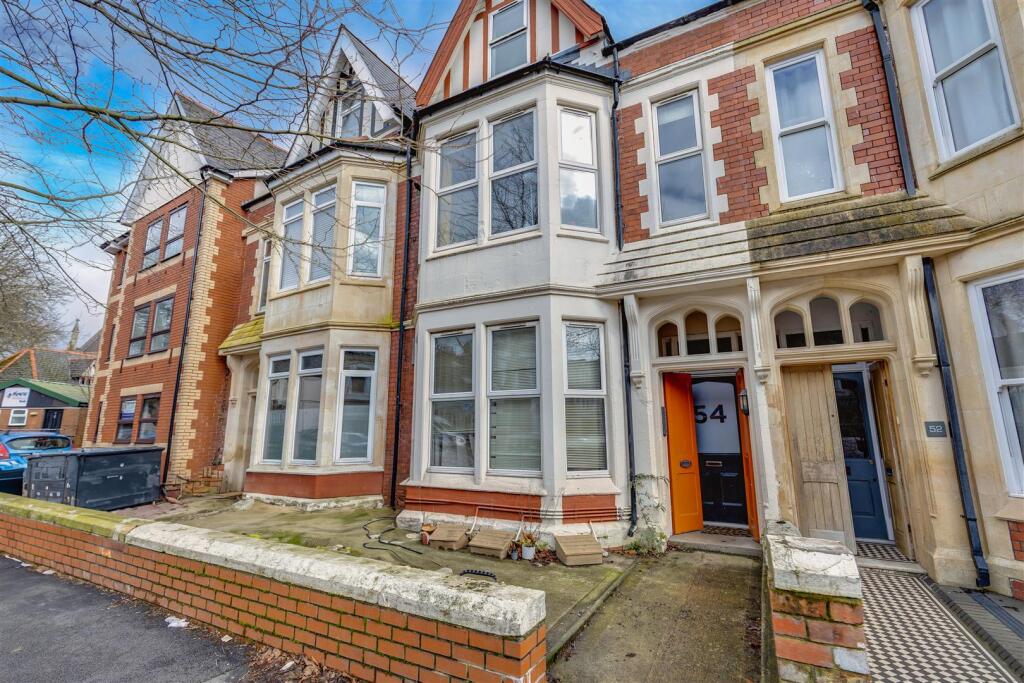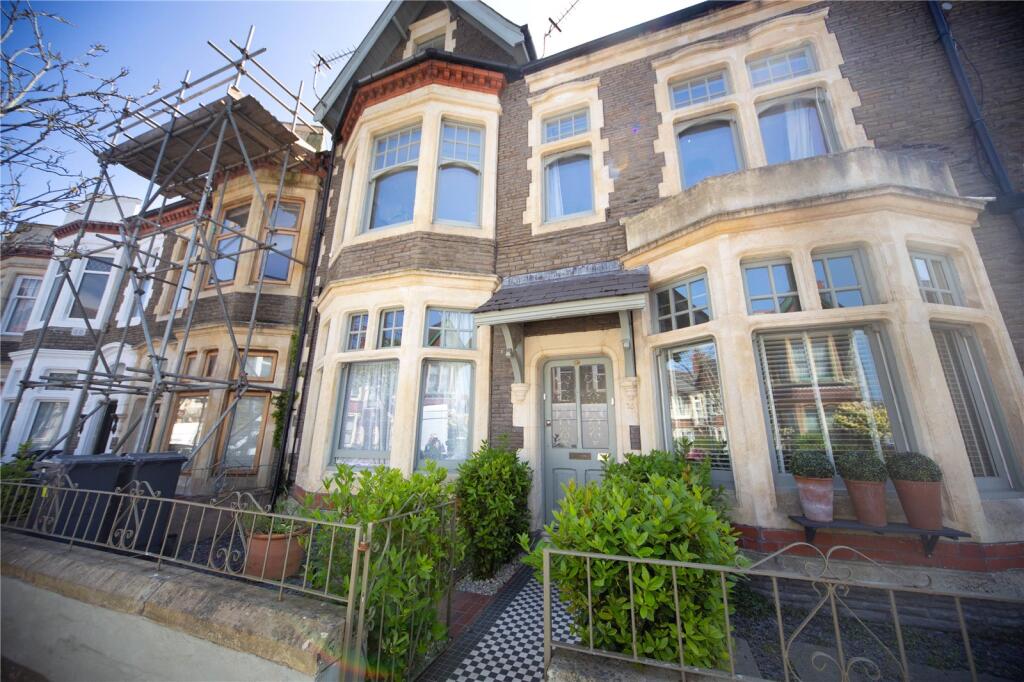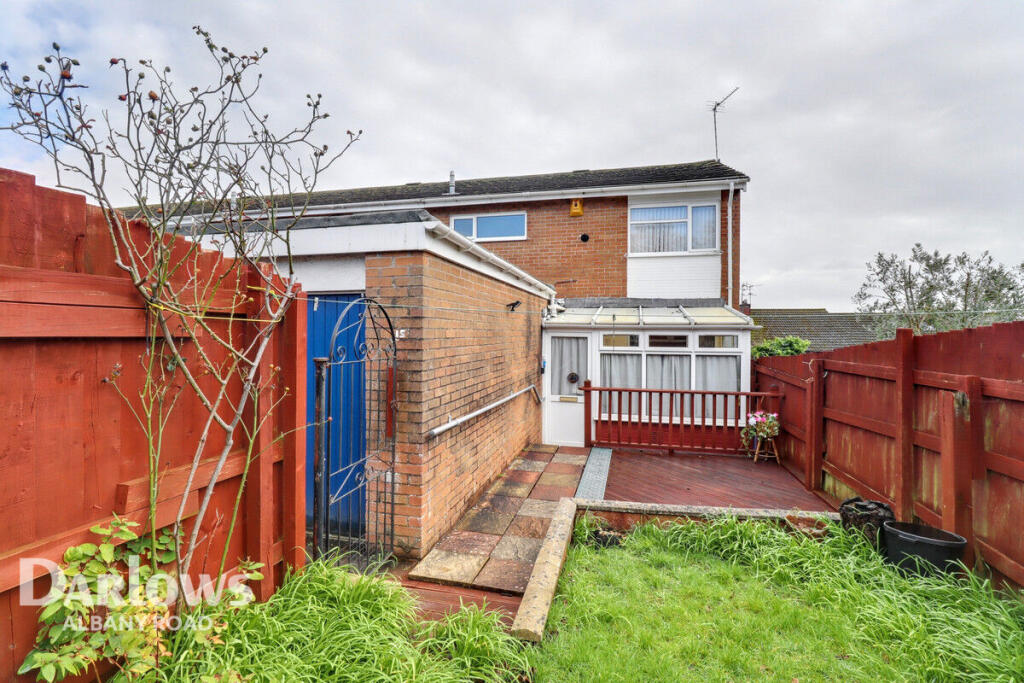ROI = 10% BMV = 2.71%
Description
Welcome to this stunning semi-detached townhouse located on Cottingham Drive in the sought-after area of Pontprennau, Cardiff. Situated in a popular location, this townhouse is close to a variety of amenities, making daily life convenient and enjoyable. The nearby A48 provides easy access to other parts of the city and beyond, ideal for commuters or those who love to explore. This beautiful property briefly comprises of an entrance hall, WC, and kitchen diner to the ground floor. To the first floor is the living room, third bedroom and a family bathroom. The primary bedroom with en suite is located on the second floor along with a further bedroom. This property is perfect for a growing family or those in need of extra space. One of the highlights of this property is the enclosed rear garden, offering a private outdoor space to relax or entertain guests. Additionally, the off-street parking ensures you never have to worry about finding a spot after a long day. Don't miss out on the opportunity to make this charming townhouse your new home. Book a viewing today and experience the comfort and convenience this property has to offer in the heart of Cardiff. Entrance Hall - Entered via PVC door with obscure glazed panels. Radiator, wood flooring, stairs to the first floor with banister. Under stair storage cupboards. Door to: Wc - 1.85m x 0.97m (6'1 x 3'2) - WC, wash hand basin, double obscure glazed window to the front, wood floor, radiator. Kitchen Diner - 4.78m x 2.84m max (15'8 x 9'4 max) - Double glazed patio doors to the rear, double glazed window to the rear. Matching wall and base units with laminate work surfaces over. Stainless steel 1.5 bowl sink and drainer. Integrated four ring gas hob, integrated oven. Space for washing machine and dishwasher. Built-in storage cupboard. Radiator, tiled floors. Space for fridge freezer. First Floor - Stairs from the entrance hall. Landing - Stairs to the second floor. Radiator, doors to: Living Room - 4.78m x 4.45m max (15'8 x 14'7 max) - Double glazed doors to the rear with a Juliet balcony. Two radiators. Bedroom Three - 2.54m x 3.56m (8'4 x 11'8) - Double glazed doors to the front with a Juliet balcony. Radiator. Bathroom - 1.83m x 2.13m (6'0 x 7'0) - Double obscure glazed window to the rear, radiator, wash basin, WC , bath win an integrated shower over, tiled splash back. Laminate flooring. Second Floor - Landing - Radiator, storage cupboard housing the boiler, doors to: Bedroom One - 4.83m x 3.15m (15'10 x 10'4) - Double glazed windows to the rear, radiator. En Suite - 2.51m x 1.98m max (8'3 x 6'6 max) - Walk-in shower, WC, wash basin. Radiator. Bedroom Two - 2.79m x 4.78m (9'2 x 15'8) - Double glazed window to the front, radiator. Built-in storage cupboard. Loft access hatch. External - Front - Car parking space, paving and access to garage. Rear Garden - Flowerbed, paved sitting area. Timber fencing surround. Additional Information - We have been advised by the vendor that the property is Freehold. EPC - To Follow Council Tax Band - E
Find out MoreProperty Details
- Property ID: 152746694
- Added On: 2024-09-21
- Deal Type: For Sale
- Property Price: £300,000
- Bedrooms: 3
- Bathrooms: 1.00
Amenities
- Semi Detached Townhouse
- Three bedrooms
- Well presented throughout
- Popular location
- Close to amenities
- A48 & M4 access nearby
- Enclosed rear garden
- Off street parking
- EPC - To Follow
- Council Tax Band - E




