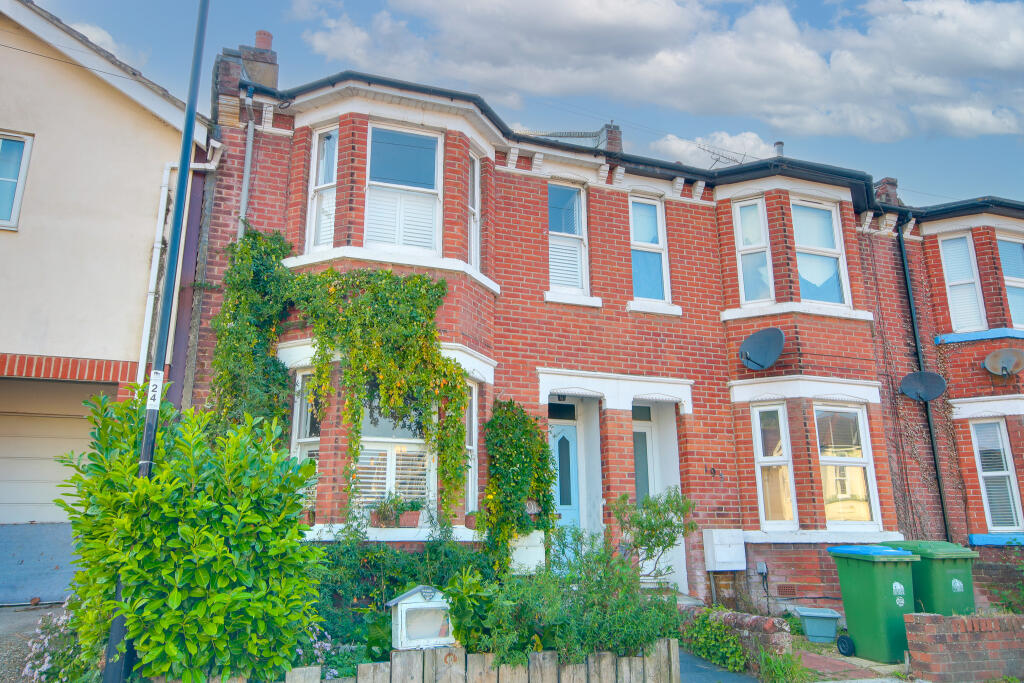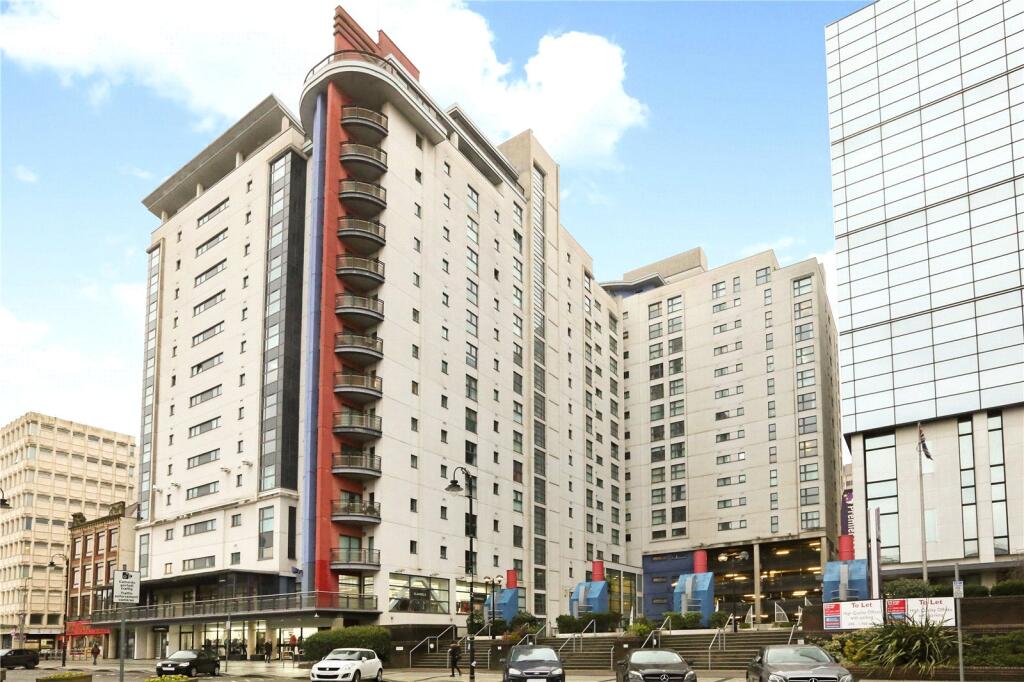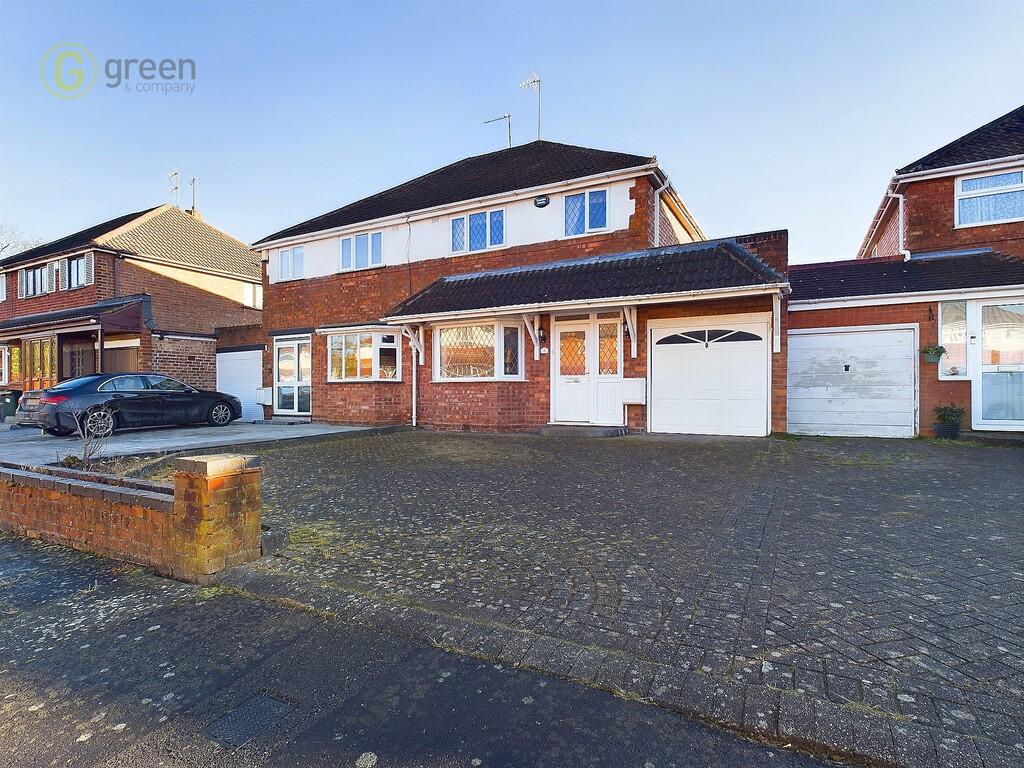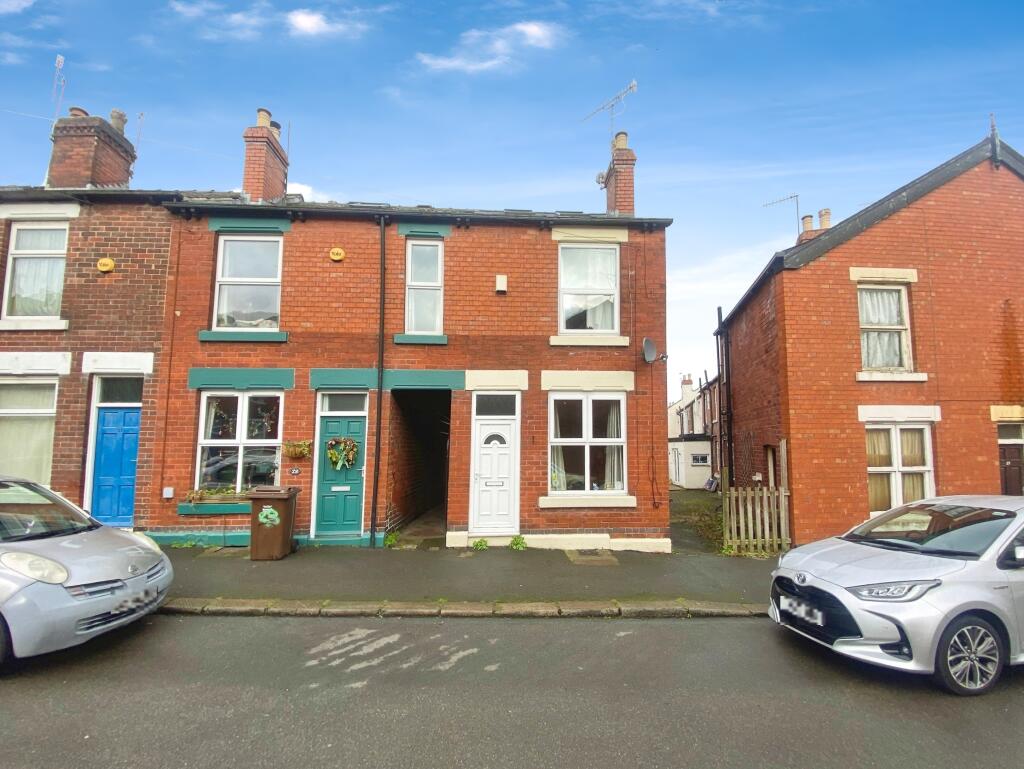ROI = 7% BMV = 4.12%
Description
Introducing Priory Road! This gorgeous Victorian family home has been beautifully cared for, for over 30 years by the client. Styled within keeping with its original era and boasting three spacious bedrooms, two reception rooms and a stunning refurbished shower room. Situated just off the Cobden Bridge the property is within easy reach to Riverside Park, Portswood High Street and St. Deny's train station. A traditional bay window and courtyard to the front aspect leading you inside into a warm and vibrant entrance hallway, retaining the original front door and exposed floorboards. Access to the dining room with an opening into lounge boasting high ceilings, picture railings and bespoke made-to-measure shutters. 18ft Kitchen breakfast room to the rear with double doors opening out onto a private rear garden which is a peaceful sanctuary to sit outside in the spring and summer months. Upstairs hosts all the bedrooms, and WOW factor shower room. Approach: Hard landscaped front garden leading to front door. Entrance Hall: Textured ceiling with original coving, stairs to first floor, storage under stairs, radiator, doors to: Lounge 12' (3.66m) x 11' 9" (3.58m):: Smooth ceiling, original sash bay window to front with fitted shutters, stripped floor, opening to: Dining Room 11' 5" (3.48m) x 9' 9" (2.97m):: Smooth ceiling, window to rear, stripped floor, radiator. Kitchen/Breakfast Room 18' (5.49m) x 9' 1" (2.77m):: Smooth ceiling, window to side and double doors to rear, base and drawer units with work surface over and butler sink inset, tiled splash backs, radiator, laminate floor. Landing: Smooth ceiling, radiator, doors to: Master Bedroom 15' 2" (4.62m) x 12' (3.66m):: Smooth ceiling, sash bay window to front and additional sash window to front with fitted shutters, stripped and varnished flooring, radiator. Bedroom Two 12' (3.66m) x 9' 10" (3.00m):: Smooth ceiling, window to rear overlooking garden, radiator, stripped floor. Bedroom Three 11' 6" (3.51m) x 9' 2" (2.79m):: Smooth ceiling, sash window to rear overlooking garden, radiator. Shower Room: Smooth ceiling, obscured window to side, matt black suite consisting of WC, feature wash hand basin with dual brass style taps, shower cubicle, tiled floor, radiator. Garden: Fence enclosed rear garden with pergola covered patio seating area, laid to lawn, flower and shrub borders. Services Mains gas, water, electricity, and drainage are connected. For mobile and broadband connectivity, please refer to Ofcom.org.uk. Please note that none of the services or appliances have been tested by Field Palmer. Council Tax Band Band B Sellers Position Buying on Offer Check Procedure If you are considering making an offer for this property and require a mortgage, our clients will require confirmation of your status. We have therefore adopted an Offer Check Procedure which involves our Financial Advisor verifying your position.
Find out MoreProperty Details
- Property ID: 152745269
- Added On: 2024-09-21
- Deal Type: For Sale
- Property Price: £320,000
- Bedrooms: 3
- Bathrooms: 1.00
Amenities
- Popular St Deny's location
- Within easy reach to Riverside Park
- Partial river views from the master bedroom
- Original features retained
- Vendor suited
- Two separate reception rooms
- 18ft kitchen breakfast room
- Gas central heating
- Viewing strongly encouraged!
- Follow us on Instagram @fieldpalmer




