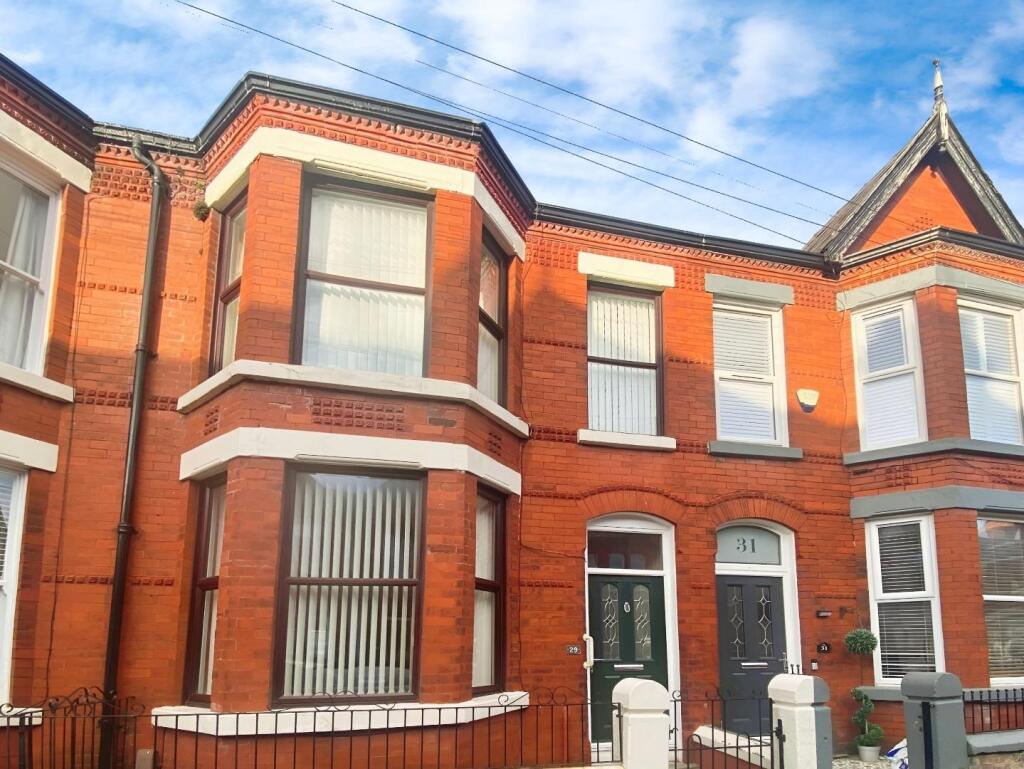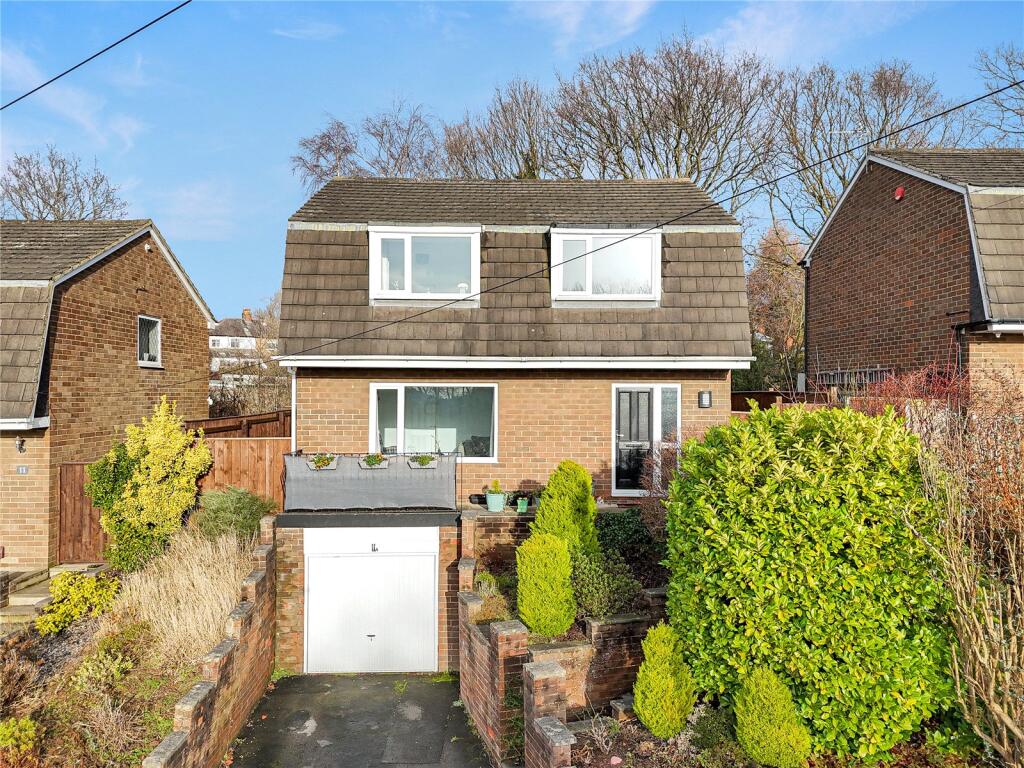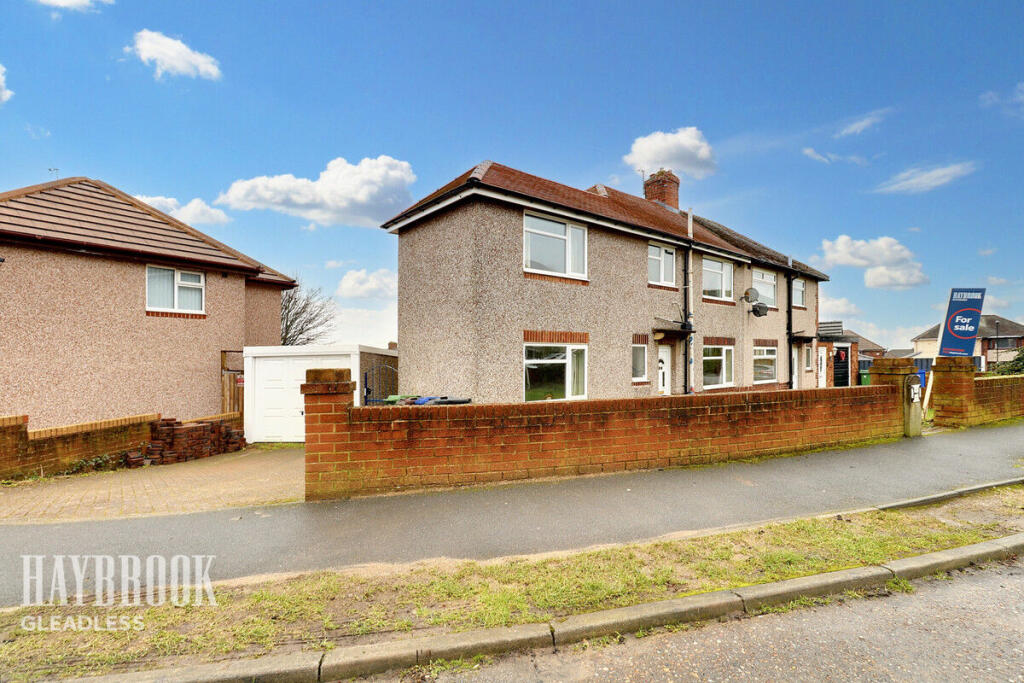ROI = 5% BMV = -12.68%
Description
With features including FRENCH DOORS off the kitchen / family room, a FEATURE BAY WINDOW in the lounge, a SEPARATE LAUNDRY ROOM, a DOWNSTAIRS WC, a principal bedroom with a DRESSING AREA and EN-SUITE, an INTEGRAL GARAGE, & a 10-YEAR NHBC WARRANTY included this fantastic 4 bedroom Cedar home could be your Ideal family home. Speak to our Development Sales Manager to find out how we could help you move to Rowan Park. Plot 49 Tenure: Freehold Length of lease: N/A Annual ground rent amount (£): N/A Ground rent review period (year/month): N/A Annual service charge amount (£): 135.90 Service charge review period (year/month): Yearly Council tax band (England, Wales and Scotland): TBC Reservation fee (£): 500 For more information about the optional extras available in our new homes, please visit the Miller Homes website. Plot 67 Tenure: Freehold Length of lease: N/A Annual ground rent amount (£): N/A Ground rent review period (year/month): N/A Annual service charge amount (£): 135.90 Service charge review period (year/month): Yearly Council tax band (England, Wales and Scotland): TBC Reservation fee (£): 500 For more information about the optional extras available in our new homes, please visit the Miller Homes website. Plot 71 Tenure: Freehold Length of lease: N/A Annual ground rent amount (£): N/A Ground rent review period (year/month): N/A Annual service charge amount (£): 135.90 Service charge review period (year/month): Yearly Council tax band (England, Wales and Scotland): TBC Reservation fee (£): 500 For more information about the optional extras available in our new homes, please visit the Miller Homes website. Parking - Single Garage Room Dimensions First Floor <ul><li>Principal Bedroom - 4.03 x 2.75 metre</li><li>En-Suite - 2.6 x 1.18 metre</li><li>Dressing - 2.6 x 1.42 metre</li><li>Bedroom 2 - 2.95 x 3.91 metre</li><li>Bedroom 3 - 3.04 x 2.87 metre</li><li>Bedroom 4 - 2.6 x 3.94 metre</li><li>Bathroom - 2.33 x 2.87 metre</li></ul>Ground Floor <ul><li>Lounge - 2.95 x 4.43 metre</li><li>Kitchen - 2.86 x 2.68 metre</li><li>Laundry - 1.77 x 1.26 metre</li><li>Dining - 2.16 x 2.68 metre</li><li>Family - 3.14 x 2.36 metre</li><li>WC - 1.44 x 1.26 metre</li></ul>
Find out MoreProperty Details
- Property ID: 152734871
- Added On: 2024-09-21
- Deal Type: For Sale
- Property Price: £300,000
- Bedrooms: 4
- Bathrooms: 1.00
Amenities
- Spacious lounge with feature bay window
- Open plan kitchen/family/dining with french doors to the garden
- Principal bedroom with dressing area & en suite
- Three further great sized bedrooms
- Separate laundry room
- Downstairs WC
- Ample storage
- Flexible space for home working
- Integral garage & parking
- 10-year NHBC warranty




