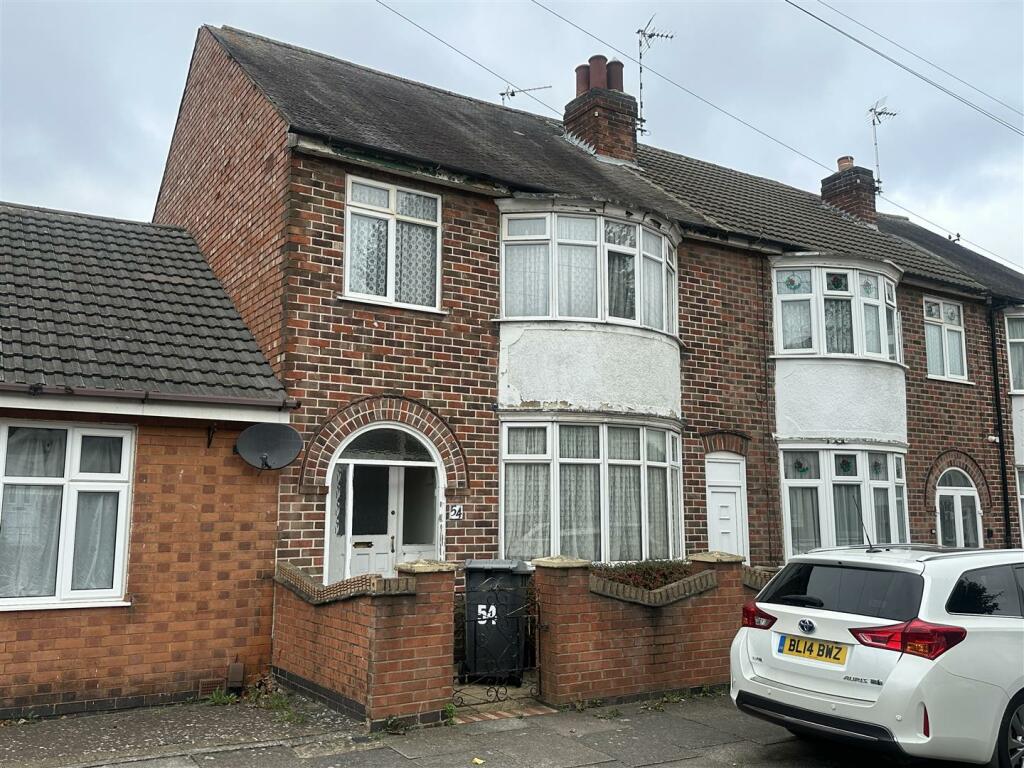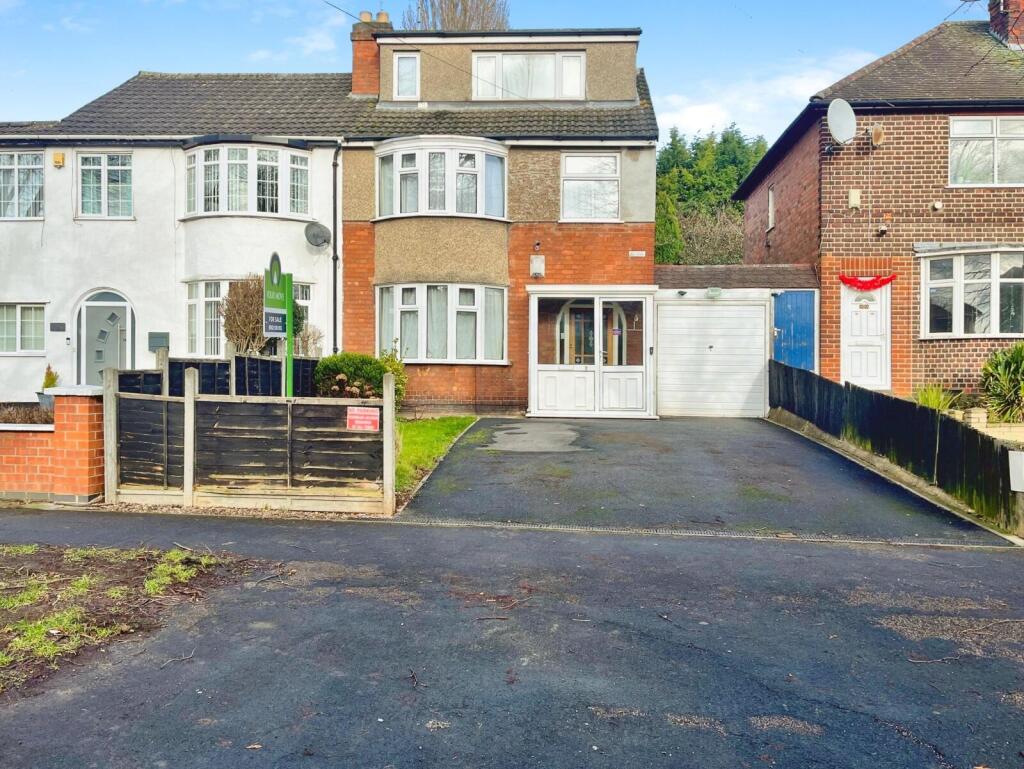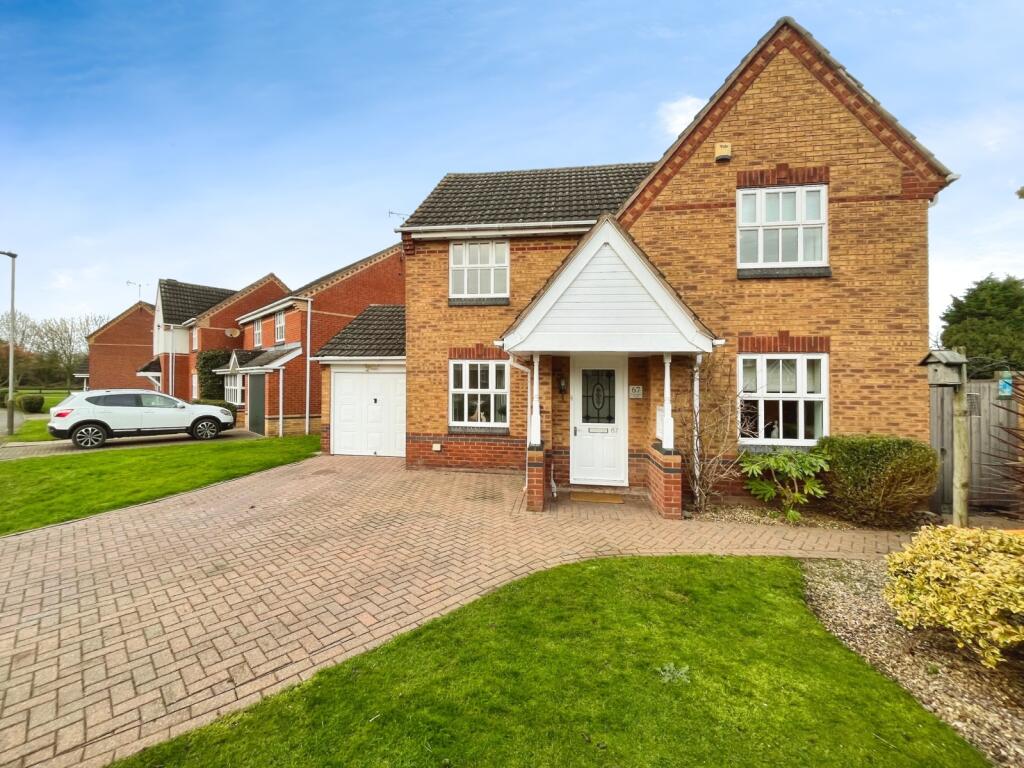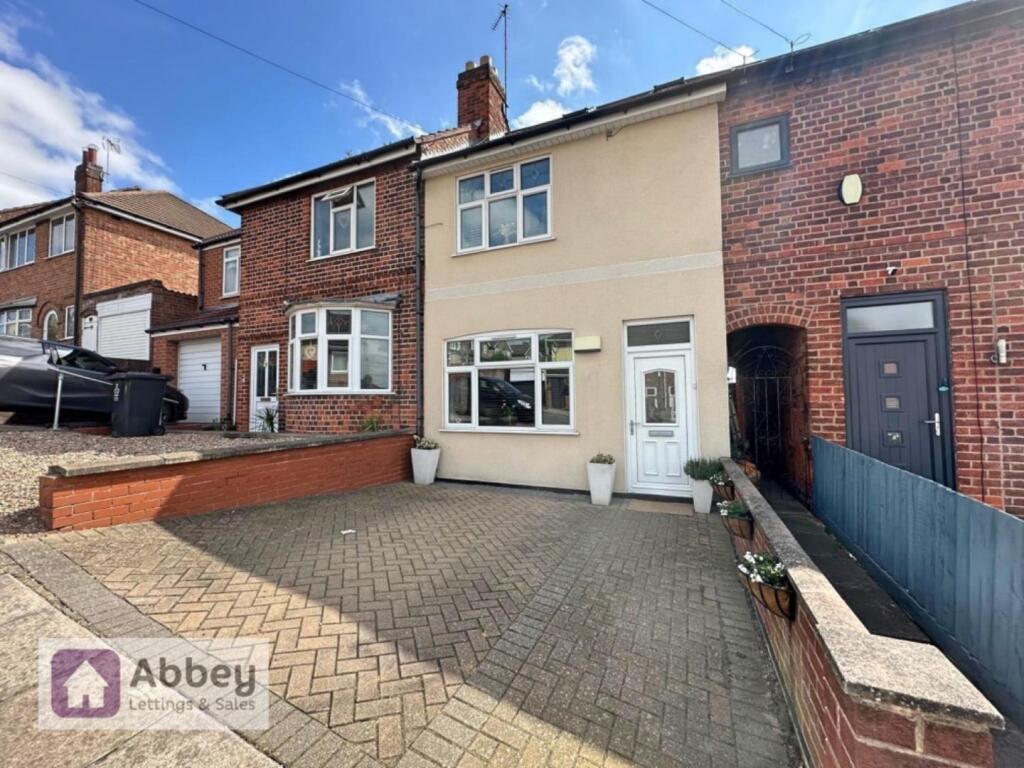ROI = 9% BMV = 10.78%
Description
*** END TERRACED - UPGRADING WORKS REQUIRED - NO CHAIN *** Edgehill Road, Northfields, Leicester – A three-bedroom end-terrace home, perfect for first-time buyers or investors, offered with no onward chain. This property requires modernisation, allowing buyers to upgrade and personalise to their taste. The property features a block-paved front garden with access through a metal gate, surrounded by a brick perimeter. Inside, you'll find a spacious lounge with a bay window and a kitchen leading to the rear garden. The rear garden includes a paved area, lawn, two sheds, and access to a shared passage and outside WC. Upstairs are three bedrooms and a family bathroom with a bath and electric shower. Please call Seths today at . Entrance Hall - Carpeted flooring with stairs leading to the first floor. Radiator, access to the lounge and kitchen, and a storage cupboard under the stairs housing the gas and electric meters. Lounge - 5.65 x 3.31 (18'6" x 10'10") - Carpeted flooring, radiator, and a double-glazed bay window facing the front aspect. Kitchen - 5.07 x 2.76 (16'7" x 9'0") - Vinyl flooring with access from the entrance hall, featuring a gas fireplace, base-level units, and partially tiled walls. A window faces the rear aspect and allows access to the garden. First Floor - Landing - Providing access to all rooms on the first floor and a hatch to the loft. Bedroom 1 - 3.73 x 3.67 (12'2" x 12'0") - Carpeted flooring, radiator, and a double-glazed bay window facing the front aspect. Bedroom 2 - 3.95 x 3.43 (12'11" x 11'3") - Carpeted flooring, radiator, and a double-glazed window facing the rear aspect. Bedroom 3 - 2.15 x 1.80 (7'0" x 5'10") - Carpeted flooring, radiator, and a double-glazed window facing the front aspect. Bathroom - Carpeted flooring with a radiator, tiled walls, and a storage cupboard. This room includes an airing cupboard, toilet, wash hand basin, and a bathtub with an electric shower. A double-glazed window faces the rear aspect. Outiside - The front garden is block-paved and accessed via a metal gate, enclosed by a brick perimeter. There’s potential for a shed and a side passage, The garden is paved, with access to a shared passage via a wooden door. There is an outside WC and two sheds. The garden is secluded by brick and wooden fencing, featuring a lawn area and a path leading to additional garden space. Freehold - Council Tax Band - A - Additional Information -
Find out MoreProperty Details
- Property ID: 152714777
- Added On: 2024-09-20
- Deal Type: For Sale
- Property Price: £195,000
- Bedrooms: 3
- Bathrooms: 1.00
Amenities
- Ideal Investment Opportunity
- End Terraced
- Three Bedrooms
- No Chain
- Gas Central Heating
- Upgrading Works Required
- Northfields
- Viewings by Appointment Only
- Potential to Extend (STP)
- Garden




