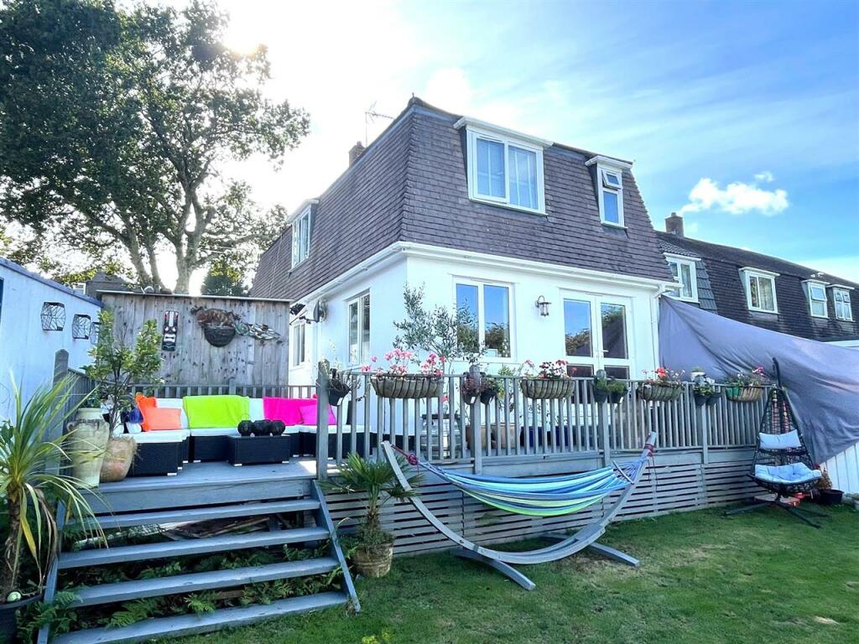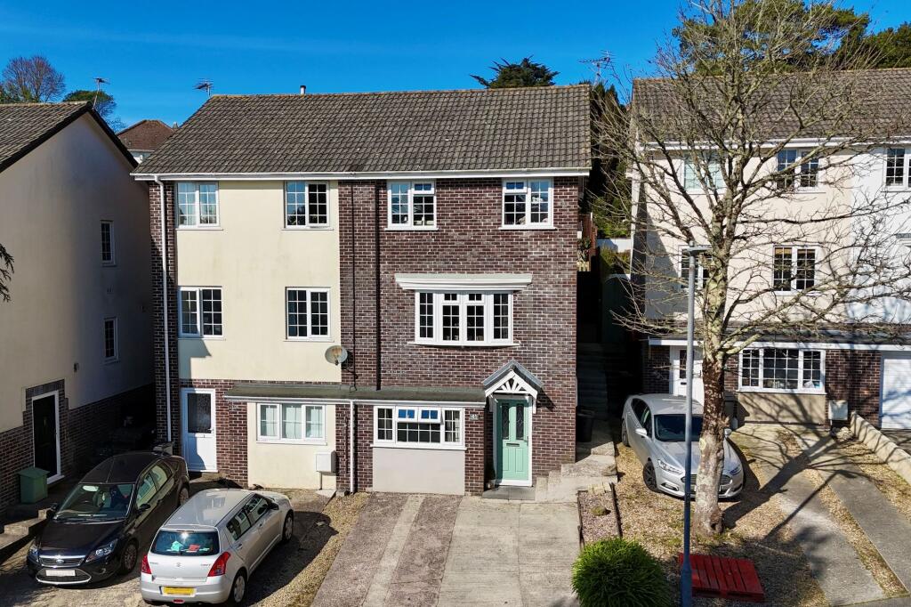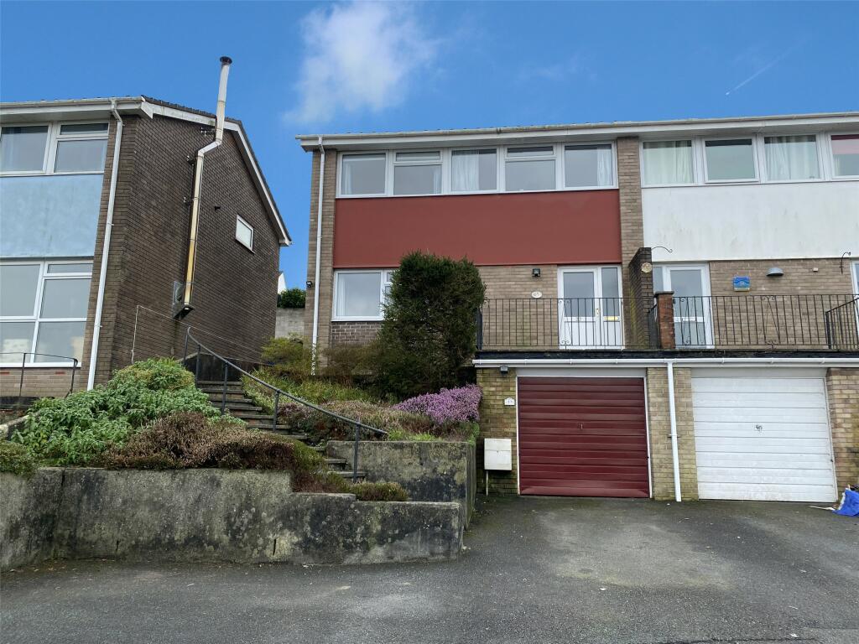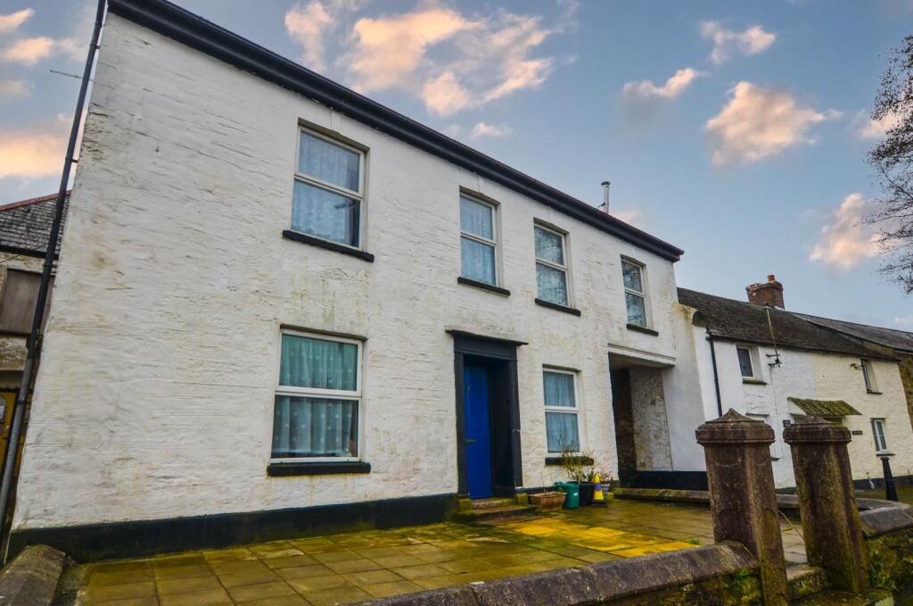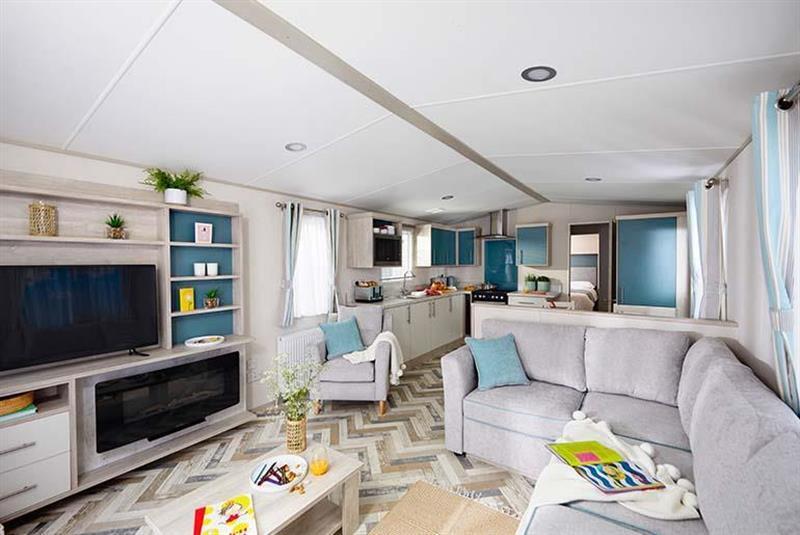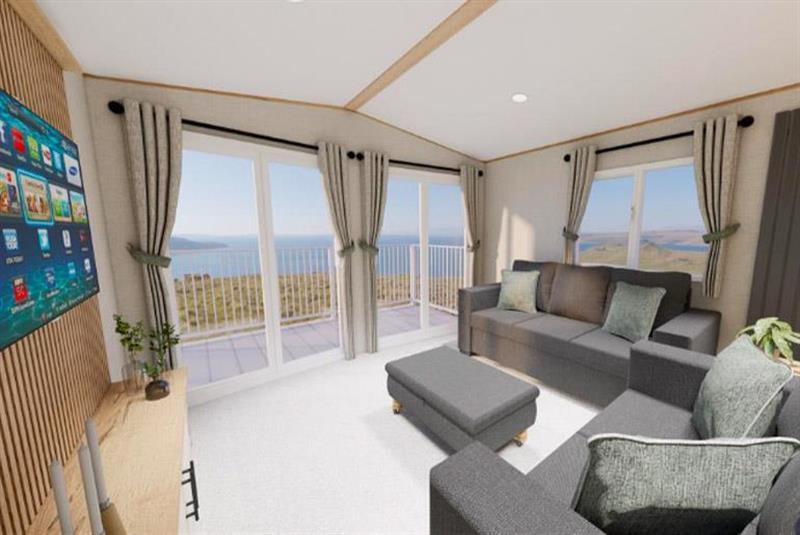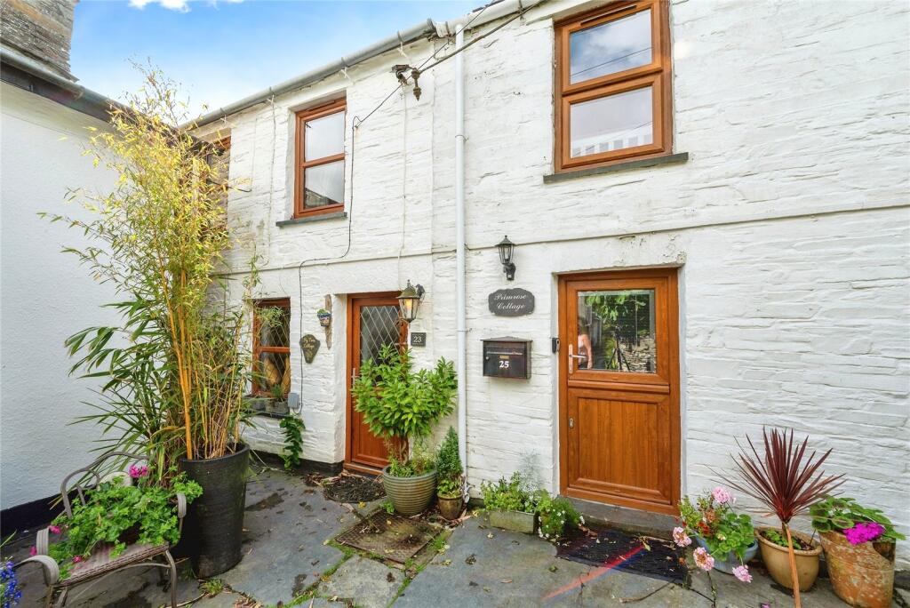ROI = 10% BMV = 57.44%
Description
A great opportunity to own this well presented, spacious, four bedroom, end of terrace house which is set in a popular location at Oakfield Road, convenient for the town centre, local schooling, Dracaena playing fields and the community centre plus good transport by road to all the surrounding towns and area. This fine home has been thoughtfully and skillfully extended by our clients with a two-storey extension that provides generous accommodation designed to meet the needs of a growing family. Packed with features including gas fired central heating by radiators, UPVC double glazed windows and doors, a fabulous fitted kitchen with quality appliances, built-in Venetian shutters, a re-fitted family bathroom and a combination of quality floor coverings throughout. The accommodation in sequence includes a double glazed porch, sitting room with fireplace, living kitchen/dining room, principal bedroom with luxurious en-suite shower room and walk-in wardrobe, three further bedrooms and a re-modelled family bathroom/wc combined. There is a Scandanavian style wooden paddle staircase which leads from bedroom four up to a useful attic area which has Velux windows. Outside, there are gently sloping front gardens with decorative wrought iron railings and gateway, a locking side gateway takes you alongside the house passing two useful out houses onto an extensive painted full width decking area with steps down to an extensive lawn which has a summerhouse and a further area of decking and a custom built barbecue. As our clients sole agents, we thoroughly recommend an immediate viewing to secure this fine property. Why not call for a personal viewing today? THE ACCOMMODATION COMPRISES Steps down to: ENTRANCE PORCH 2.06m (6'9") x 1.32m (4'4") With UPVC double glazed windows providing a dual aspect, door from the pathway, Venetian blinds, ceramic tiled flooring and coat hooks, UPVC double glazed front door with frosted privacy panel to: RECEPTION HALL With hard wearing wood finish flooring, staircase to first floor, radiator, under stairs storage cupboard. SITTING ROOM 4.09m (13'5") x 3.33m (10'11") A bright welcoming reception that attracts plenty of natural light through broad UPVC double glazed windows with Venetian blinds overlooking the front aspect, hard wearing wood finish flooring, panelled internal door, focal pointe fireplace with inset gas fire set on a dark slate hearth, TV aerial point. LIVING/KITCHEN/DINING ROOM 5.87m (19'3") x 5.99m (19'8") A fabulous addition to the property which enjoys a bright dual aspect having double glazed windows and Venetian blinds overlooking the side and rear garden, double glazed French doors leading to the decking and gardens. Well equipped with a full range of matching wall and base units, dark leather effect extensive work surfaces with LED lighting and matching long island unit again with high gloss white units, dark leather effect work surface with LED edging, black and white metro tiling over, open fitted wall shelving, CDA five-ring gas hob with black extractor hood over, two separate single fan assisted under counter ovens, inset 1 1/2 bowl stainless steel sink unit with matt black swan neck mixer tap over, concealed dishwasher, inset breakfast bar, three over counter copper effect drop lights, styled tiled flooring, stand alone floor-to-ceiling unit on the far side with space for an American style refrigerator/freezer and cupboards either side, open plan to dining section which is a lovely bright area which has dark oak stripped flooring, inset ceiling spotlights, TV aerial point, double radiator. STAIRCASE FROM RECEPTION HALL TO FIRST FLOOR LANDING, with fitted carpet and access to: PRINCIPAL BEDROOM 3.33m (10'11") x 3.10m (10'2") Having a UPVC double glazed window with Venetian blind overlooking the rear gardens, double radiator, fitted carpet, central ceiling light, large walk-in wardrobe/dressing room, white panelled internal door, double radiator, TV aerial point, second panelled door to: EN-SUITE SHOWER ROOM 1.17m (3'10") x 1.85m (6'1") Luxuriously appointed with a white suite comprising, double fully tiled shower cubicle, chrome mixer shower and glass screening, low flush wc, wash hand basin with chrome swan neck mixer tap, frosted double glazed window, vinyl flooring, extractor fan, fully tiled walls. BEDROOM TWO 3.05m (10'0") x 2.90m (9'6") plus door recess 0.91m (3'0") x 0.86m (2'10") With hard wearing wood finish flooring, radiator, double glazed windows overlooking the front aspect, Venetian blind, double fitted wardrobe cupboard, white panelled internal door. BEDROOM THREE 2.57m (8'5") x 2.54m (8'4") plus door recess 0.91m (3'0") x 0.86m (2'10") With double glazed window overlooking the side garden, Venetian blind, white panelled internal door. BEDROOM FOUR 2.62m (8'7") x 2.39m (7'10") including staircase. With UPVC double glazed window overlooking the front aspect, Venetian blind, fitted carpet, white panelled internal door, radiator, wooden paddle staircase leading to: ATTIC SPACE 3.81m (12'6") x 2.92m (9'7") With pitched roof and central height of 1.83m (6'0") and with eaves storage cupboards, Velux double glazed skylight window enjoying elevated views across to the Penryn River and countryside in the distance. FAMILY BATHROOM 2.18m (7'2") x 1.57m (5'2") Luxuriously appointed with a white suite comprising; panelled bath with contemporary chrome waterfall mixer tap, mixer shower, fully tiled surround and screening, large china pedestal hand wash basin with contemporary chrome tap and fitted mirror over, low flush wc, fully tiled walls and flooring, fitted mirror, recessed frosted double glazed window, white panelled internal door. OUTSIDE The front of the house is approached through a wrought iron gate which sits in matching fencing and has steps down past a sloping lawn to the front door. To the right of the house there is a tall locking gate which runs alongside the property passing two useful outbuildings and leads to a delightful large rear garden which has a full width, painted timber sun terrace which is a great area to relax and entertain your family and friends throughout the day. Steps take you down to a generous lawned area which has painted timber fencing which neatly encloses the garden and gives a distinctly continental feel. In the left hand corner of the garden there is an area of raised decking with a PAINTED TIMBER SUMMERHOUSE with electric and USB points, space for a hot tub and to the right hand side you will see a painted brick custom built barbecue and built-in bench and seating to one side. COUNCIL TAX Band A. SERVICES Mains drainage, water, electricity and gas.
Find out MoreProperty Details
- Property ID: 152707760
- Added On: 2024-09-21
- Deal Type: For Sale
- Property Price: £310,000
- Bedrooms: 4
- Bathrooms: 1.00
Amenities
- A large well presented family home
- Spacious well planned accommodation
- Convenient location near the town and schooling
- UPVC double glazed windows and doors
- Gas central heating by radiators
- fireplace with gas fire
- Superb open plan living kitchen/dining room
- Principal bedroom en-suite
- three further bedrooms
- Sitting room
- re-modelled bathroom
- useful attic area
- Delightful large gardens with timber decking
- Lawned areas and three useful outbuildings

