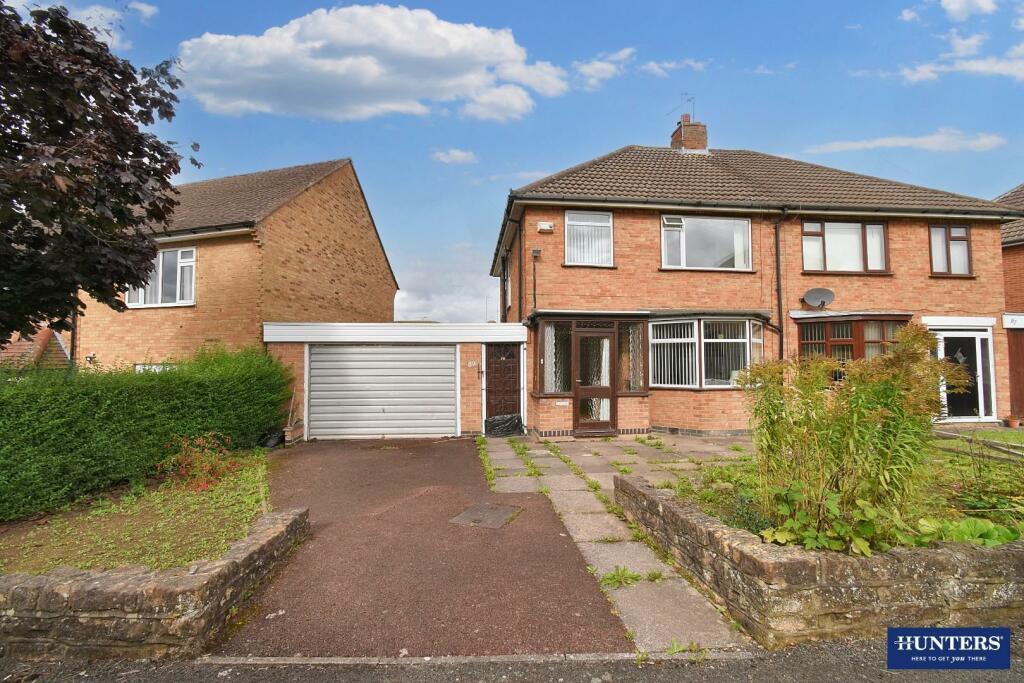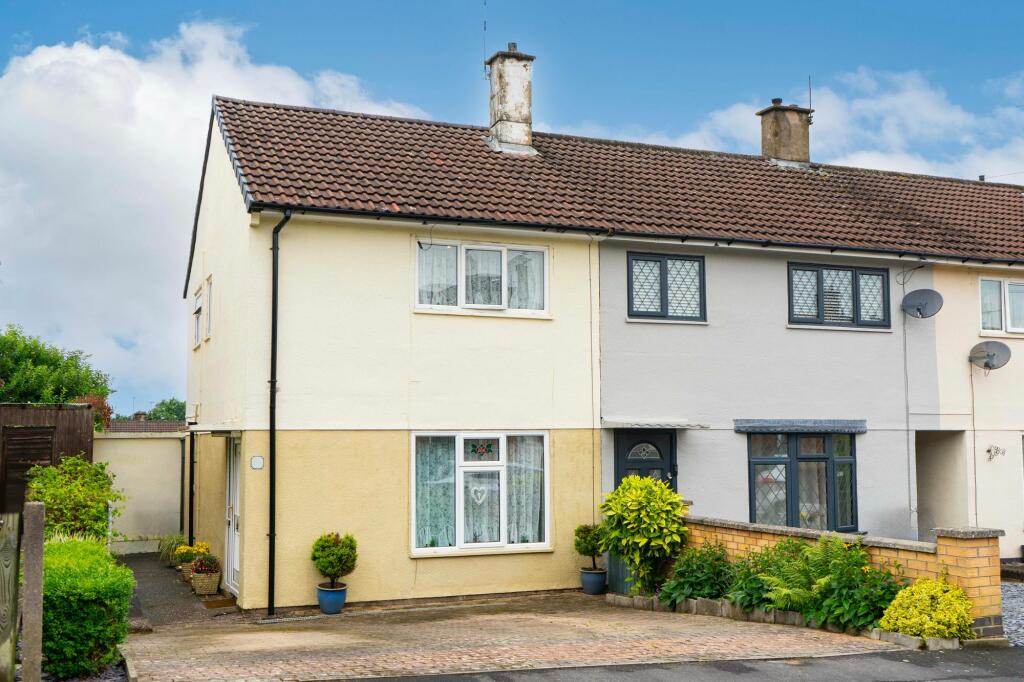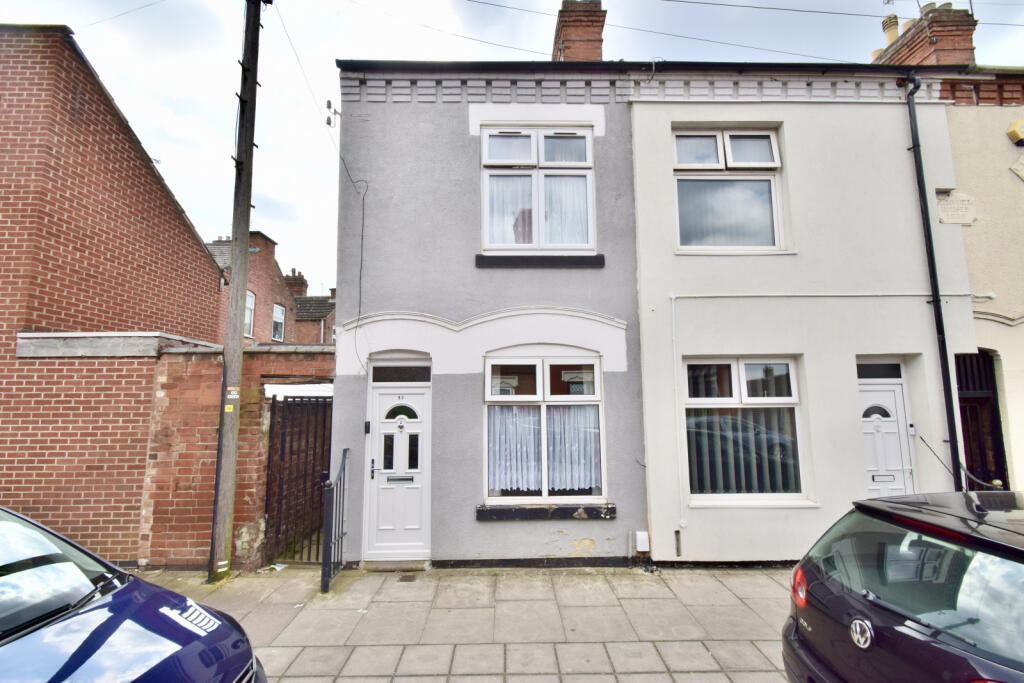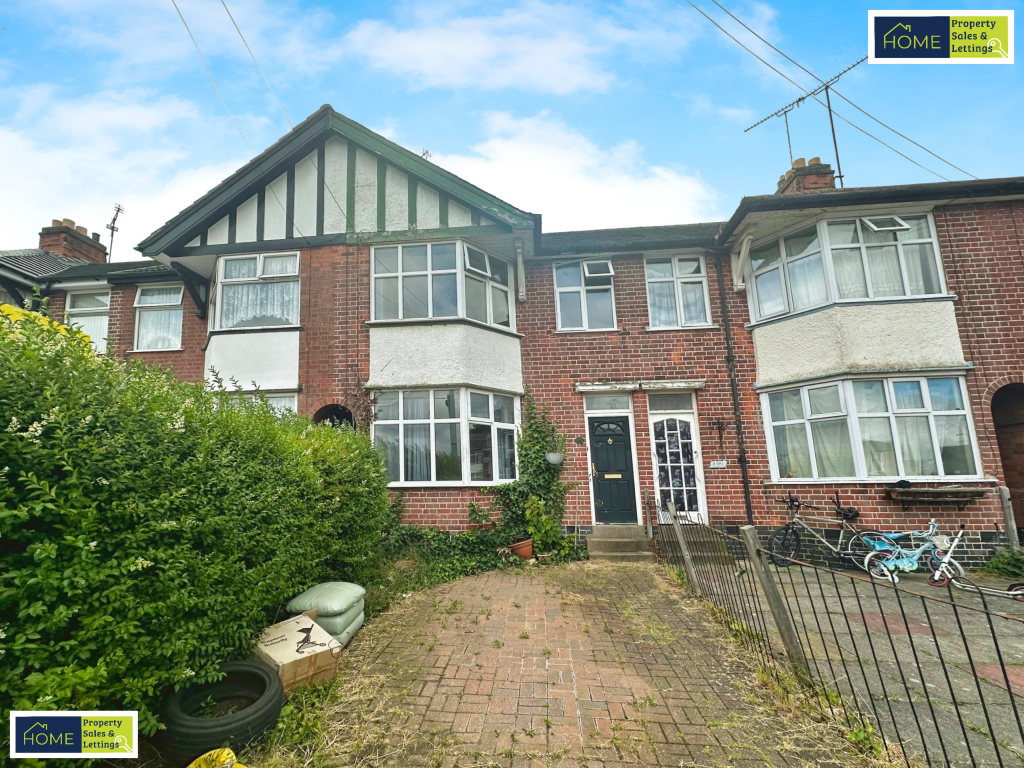ROI = 6% BMV = 12.89%
Description
Nestled in the sought-after and popular location of Wintersdale Road, Leicester, this charming semi-detached house offers a fantastic opportunity for those looking to create their dream home. Boasting two reception rooms, three bedrooms, and a bathroom with a separate WC, this property provides ample space for comfortable living. One of the standout features of this property is the parking space available for up to 5 vehicles, a rare find in many urban areas. Additionally, the terraced patio and lawn to the rear offer a lovely outdoor space to relax and entertain guests. Although the property is in need of modernisation, this presents an exciting opportunity for the new owners to put their stamp on the house. With the potential to alter the existing layout and the possibility of a two-storey build above the garage (subject to confirmation), the scope for transformation is vast. For those eager to explore the property further, a 360 virtual tour is available to provide a comprehensive view of the house. Don't miss out on the chance to own a property with such great potential in a prime location like Wintersdale Road. To find out more, contact your local Hunters estate agents Wigston today, to arrange your viewing. Please note, Probate has been applied for on this property. Porch - 1.75 x 1.38 (5'8" x 4'6") - Hallway - Living Room - 3.28 x 4.05 (10'9" x 13'3") - Dining Room - 3.26 x 3.81 (10'8" x 12'5") - Kitchen - 1.93 x 2.46 (6'3" x 8'0") - Garden Room - 4,16 x 4.52 max (13'1",52'5" x 14'9" max) - Lobby - Wc - 0.90 x 1.53 (2'11" x 5'0") - Landing - Bedroom 1 - 3.30 x 3.54 (10'9" x 11'7") - Bedroom 2 - 3.33 x 2.97 (10'11" x 9'8") - Bedroom 3 - 1.96 x 2.55 (6'5" x 8'4") - Bathroom - 2.00 x 1.73 (6'6" x 5'8") - Separate Wc - 1.14 x 0.71 (3'8" x 2'3") - Garden - Garage - 5.19 x 4.85 max (17'0" x 15'10" max) - Material Information - Wigston - Verified Material Information Asking price: Guide price £290,000 Council tax band: C Council tax annual charge: £2037.78 a year (£169.82 a month) Tenure: Freehold The property is not on the Land Registry Property type: House Property construction: Standard form Number and types of room: 3 bedrooms, 1 bathroom, 2 receptions Electricity supply: Mains electricity Solar Panels: No Other electricity sources: No Water supply: Mains water supply Sewerage: Mains Heating: Central heating Heating features: None Broadband: FTTP (Fibre to the Premises) Mobile coverage: O2 - Excellent, Vodafone - Excellent, Three - Excellent, EE - Excellent Parking: Driveway and Garage Building safety issues: No Restrictions - Listed Building: No Restrictions - Conservation Area: No Restrictions - Tree Preservation Orders: None Public right of way: No Long-term flood risk: No Coastal erosion risk: No Planning permission issues: No Accessibility and adaptations: None Coal mining area: No Non-coal mining area: Yes Energy Performance rating: E All information is provided without warranty. Contains HM Land Registry data © Crown copyright and database right 2021. This data is licensed under the Open Government Licence v3.0. The information contained is intended to help you decide whether the property is suitable for you. You should verify any answers which are important to you with your property lawyer or surveyor or ask for quotes from the appropriate trade experts: builder, plumber, electrician, damp, and timber expert.
Find out MoreProperty Details
- Property ID: 152695151
- Added On: 2024-09-20
- Deal Type: For Sale
- Property Price: £290,000
- Bedrooms: 3
- Bathrooms: 1.00
Amenities
- OFFERED TO MARKET WITH NO UPWARD CHAIN
- THREE BEDROOM EXTENDED SEMI-DETACHED PROPERTY
- SOUGHT AFTER LOCATION
- TWO RECPETION ROOMS
- KITCHEN AND GARDEN ROOM
- SCOPE TO ALTER EXISTING LAYOUT OR FURTHER EXTEND
- DRIVEWAY AND LARGE GARAGE
- TWO SEPERATE WC'S
- MODERNISATION PROJECT
- TERRACED PATION AND LAWN TO REAR




