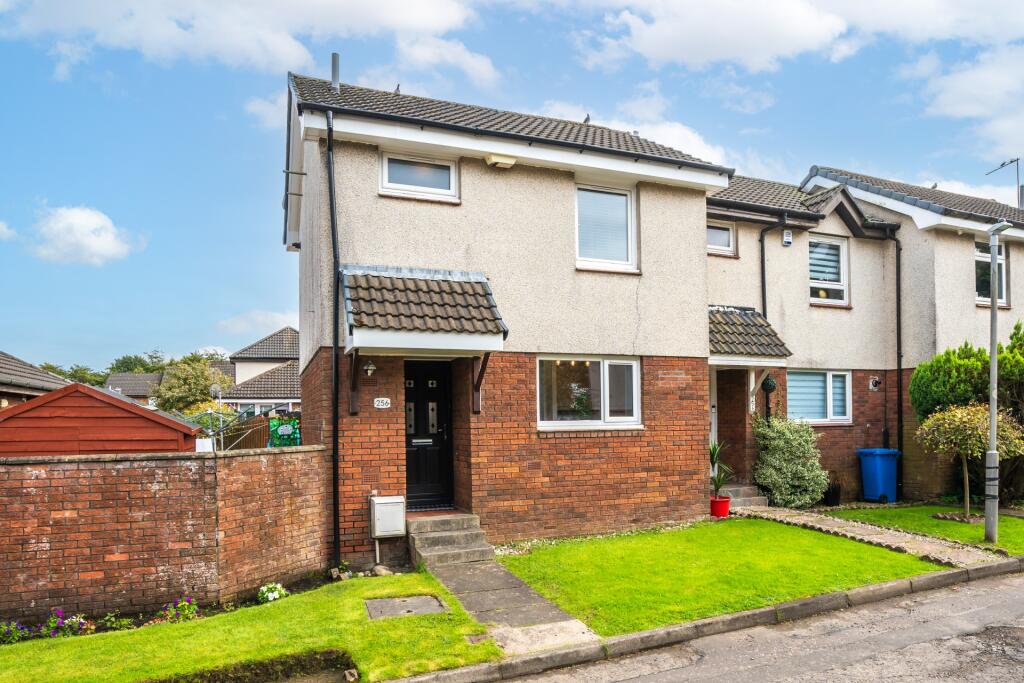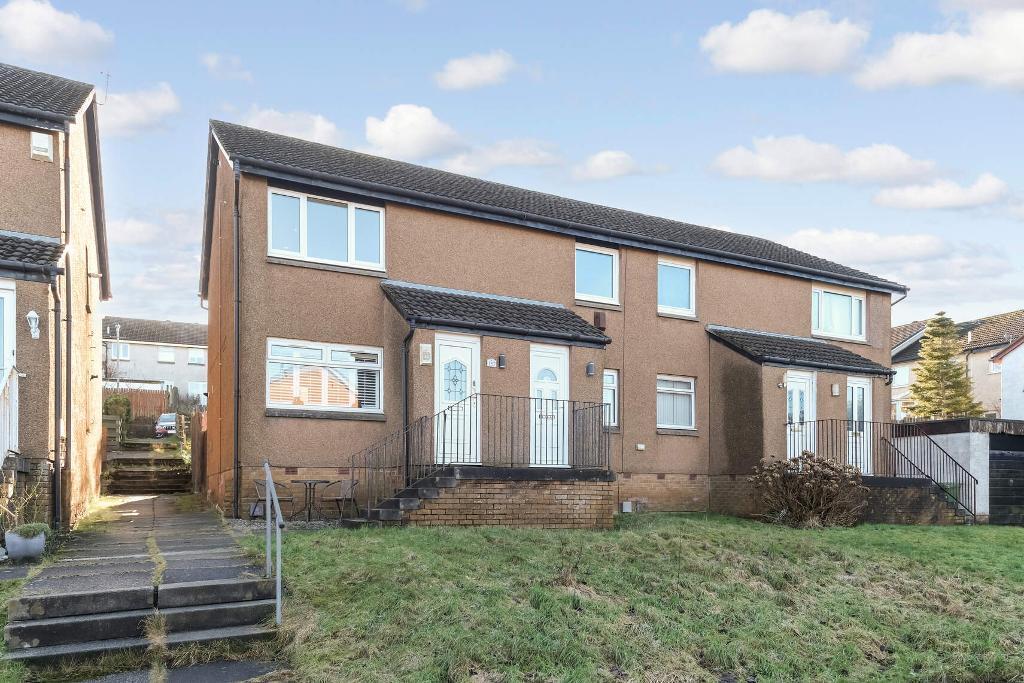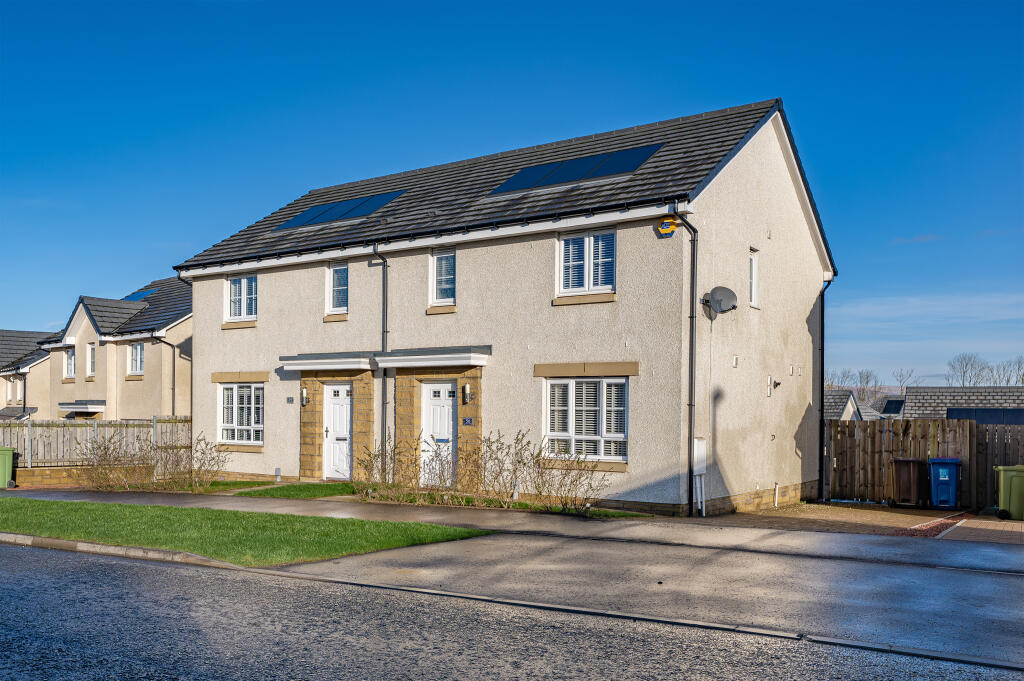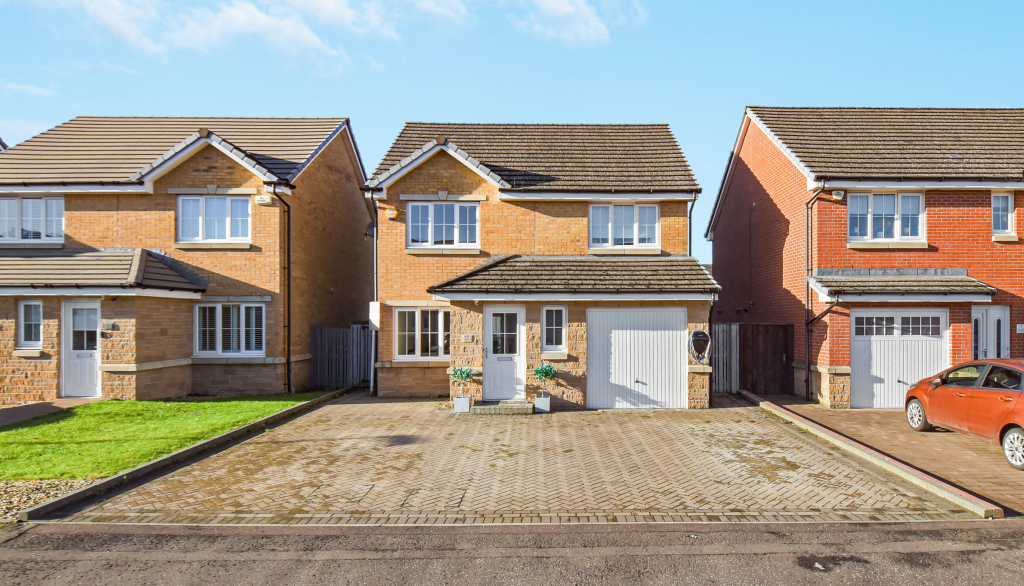ROI = 8% BMV = -0.9%
Description
Situated within this quiet residential pocket of similar houses, this end terraced villa with private garden will have a broad appeal to the market, for those looking to buy their fist home or for those looking to downsize. Saughs Drive provides fantastic access to the road network, ensuring swift commuting over the central belt and beyond. Also nearby is excellent schooling at both primary and secondary level and Bishopbriggs town centre which is just a short distance away, providing a range of amenities. Robryoston train station is just a short distance away. Our video, floor plan and photos will give a better idea of form and layout, however a brief description of the accommodation comprises: Entrance vestibule, with large walk in storage cupboard. Bright and spacious lounge, with door giving access onto the deck and from there onto the garden. There is a galley styled kitchen with a host of wall and floor mounted units as well as integrated appliances, (note should be taken that the oven has just been replaced within the property). Upstairs there are two good sized bedrooms, with the principal bedroom having integrated wardrobes, with the accommodation completed a bathroom with three piece suite and over bath electric shower. In addition, the property has double glazing and gas central heating. Outside there is a neat tidy level garden which is chipped with a central pathway for ease of maintenance. There is timber slat fencing on the periphery. EPC Band C.
Find out MoreProperty Details
- Property ID: 152694740
- Added On: 2024-09-20
- Deal Type: For Sale
- Property Price: £135,000
- Bedrooms: 2
- Bathrooms: 1.00
Amenities
- End terraced villa
- Two bedrooms
- Bright and spacious lounge with access to the deck and rear garden
- Quite residential pocket and great location




