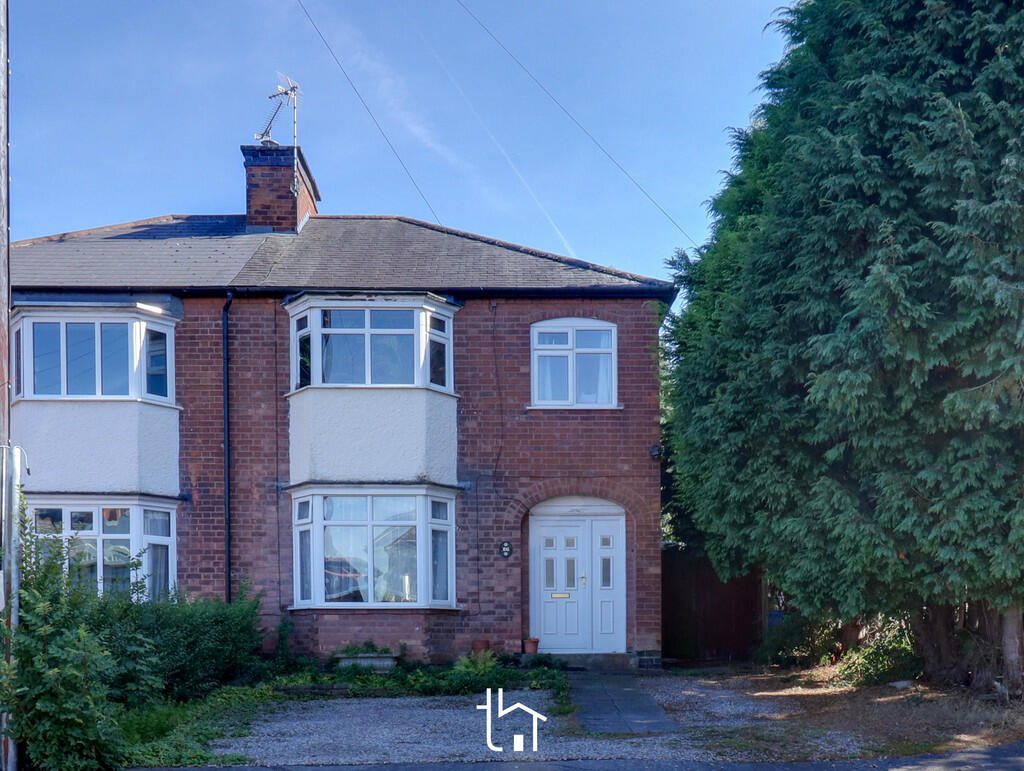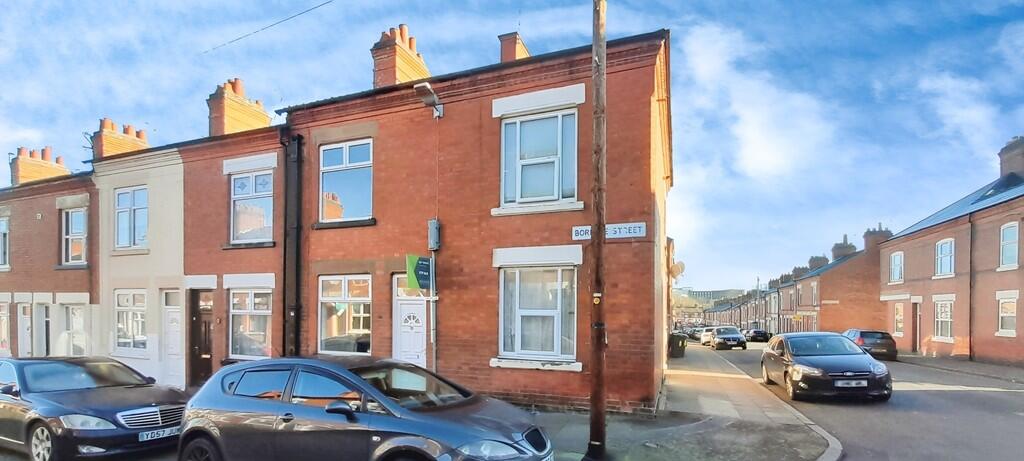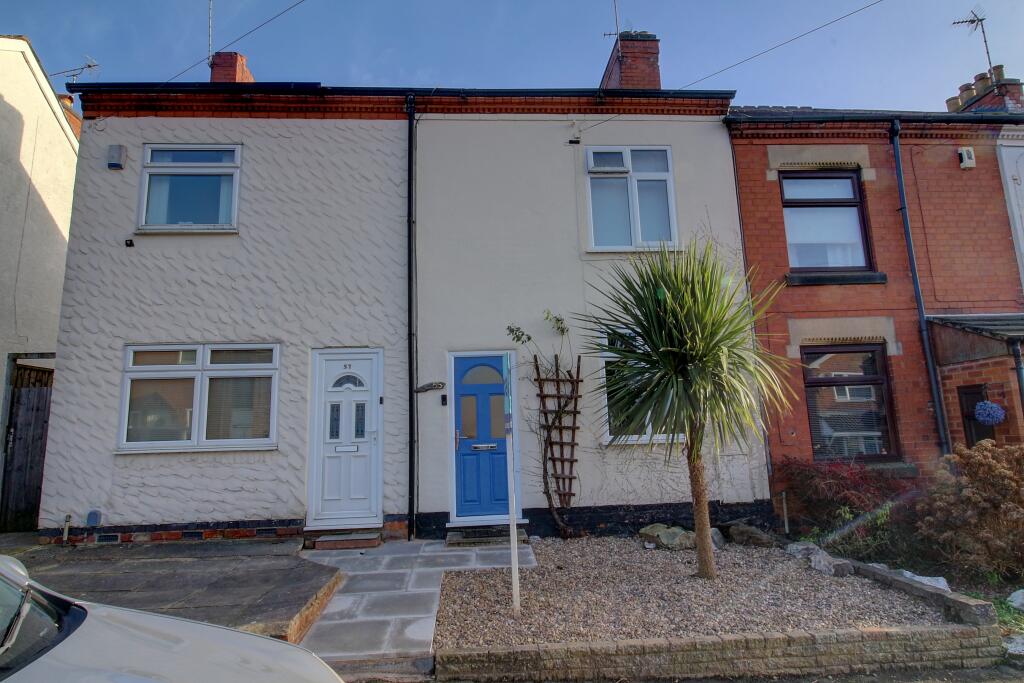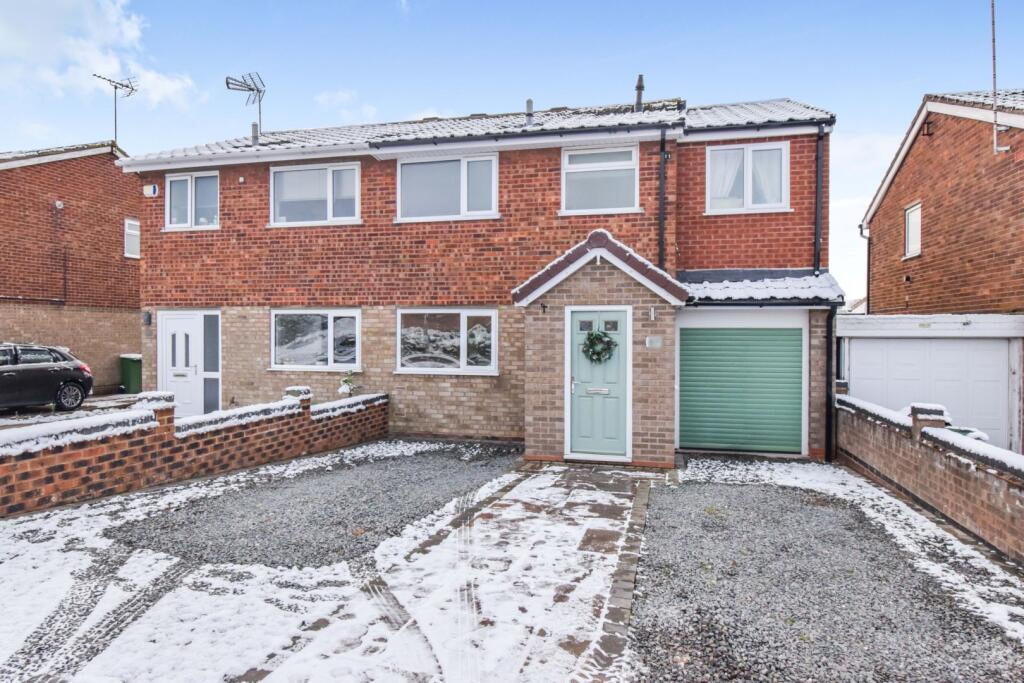ROI = 6% BMV = -0.93%
Description
CHARMING 3-BEDROOM SEMI-DETACHED HOME IN GLENFIELD Tranquility Homes proudly presents this spacious 1930s-1940s semi-detached property on Oakfield Avenue, Glenfield. Situated in a peaceful cul-de-sac, just minutes from County Hall, Glenfield Hospital, and local amenities, this home is perfect for families and professionals. The property boasts two generous reception rooms, an extended kitchen space, and three well-sized bedrooms, including two large doubles and a versatile single room. The bathroom features a corner bath and shower, with updated fixtures throughout. The standout feature of this home is its impressive 50-meter garden, offering ample space for outdoor living and entertainment. The rear garden includes a large garage and double gate access, perfect for storage or additional parking. With off-road parking for two cars and a prime location in a desirable neighbourhood of Glenfield, this home offers convenience, charm, and outdoor space rarely found. Glenfield is a charming village located just outside Leicester in Leicestershire, known for its mix of suburban living and proximity to nature. The village offers easy access to key local amenities, including schools, shops, and healthcare services, like Glenfield Hospital. Its location near major roads, such as the M1 and A50, makes it convenient for commuters. Glenfield also has a rich history, with notable landmarks like County Hall and various green spaces for outdoor activities. It's an ideal location for families and professionals seeking a balance between urban convenience and rural charm. Schedule your viewing today to explore this fantastic opportunity! ENTRANCE HALL radiator, under-stair cupboard, tile flooring LOUNGE 14' 2" x 11' 11" (4.34m x 3.65m) bay windows with UPVC, radiator, fireplace, hardwood flooring LOUNGE/DINER 10' 11" x 12' 4" (3.33m x 3.77m) hardwood flooring, radiator, UPVC doors with garden access KITCHEN 14' 4" x 8' 7" (4.39m x 2.64m) wall and floor mounted units, tile flooring, sink, cooker, boiler (new in 2020), tiled walls STAIRS carpet flooring BEDROOM 14' 4" x 11' 1" (4.38m x 3.38m) radiator, UPVC windows, hardwood flooring BEDROOM 2 12' 0" x 10' 11" (3.66m x 3.34m) hardwood flooring, radiator, UPVC window BEDROOM 3 6' 11" x 8' 1" (2.11m x 2.48m) hardwood flooring, radiator, UPVC window BATHROOM 7' 10" x 6' 10" (2.4m x 2.09m) tiled flooring and walls, UPVC window, corner bath with electric shower over, radiator, sink, toilet GARAGE 16' 8" x 7' 10" (5.09m x 2.4m) FRONT GARDEN with gravel and tarmac drive REAR GARDEN gravel, grass, established plants
Find out MoreProperty Details
- Property ID: 152639585
- Added On: 2024-09-19
- Deal Type: For Sale
- Property Price: £270,000
- Bedrooms: 3
- Bathrooms: 1.00
Amenities
- No Chain
- Three spacious bedrooms
- Two generous reception rooms
- Extended kitchen space
- Large 50m rear garden
- Private off-road parking for 2 cars
- Separate garage
- Quiet cu-de-sac in Glenfield
- Double gate garden access
- Close to Glenfield Hospital




