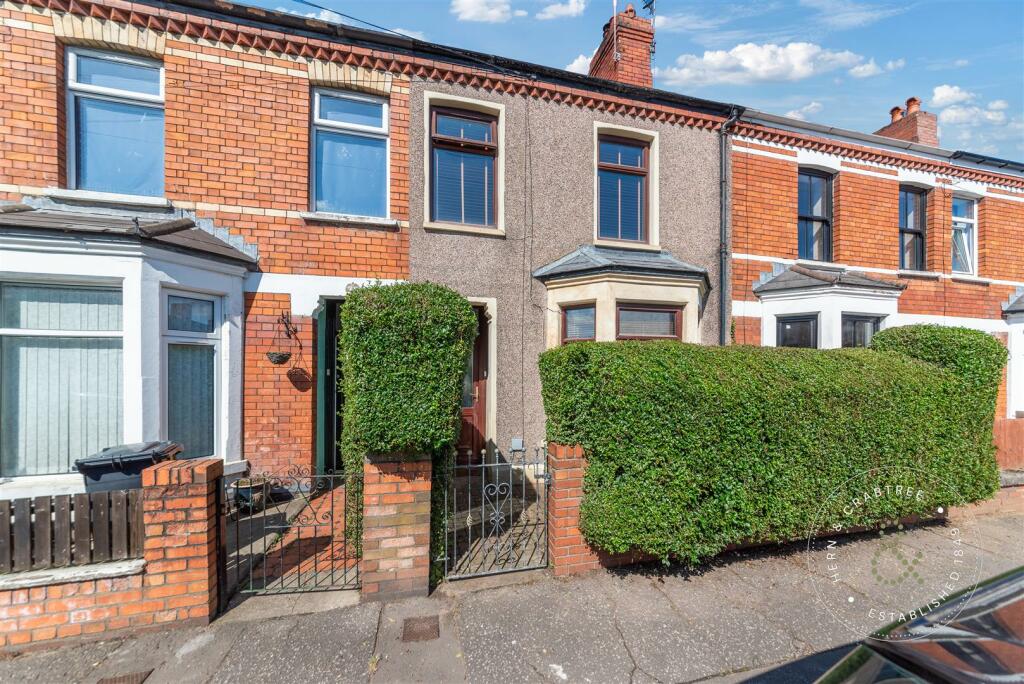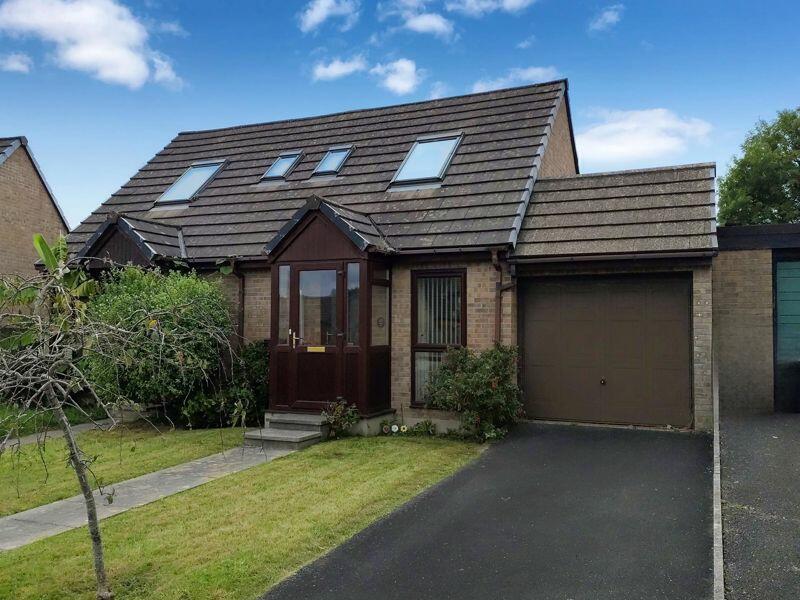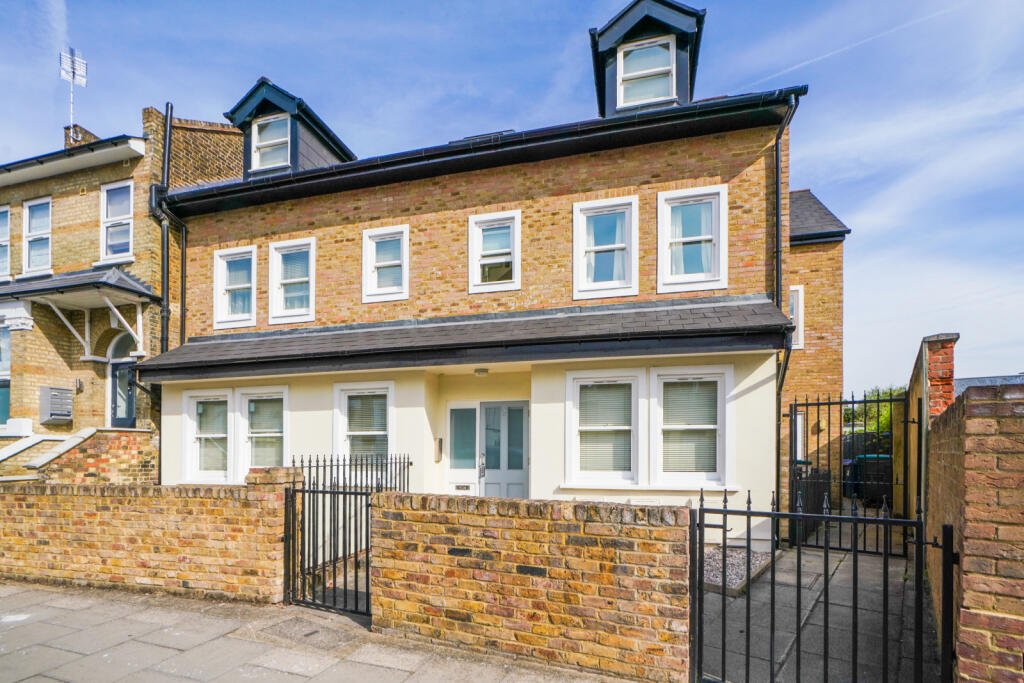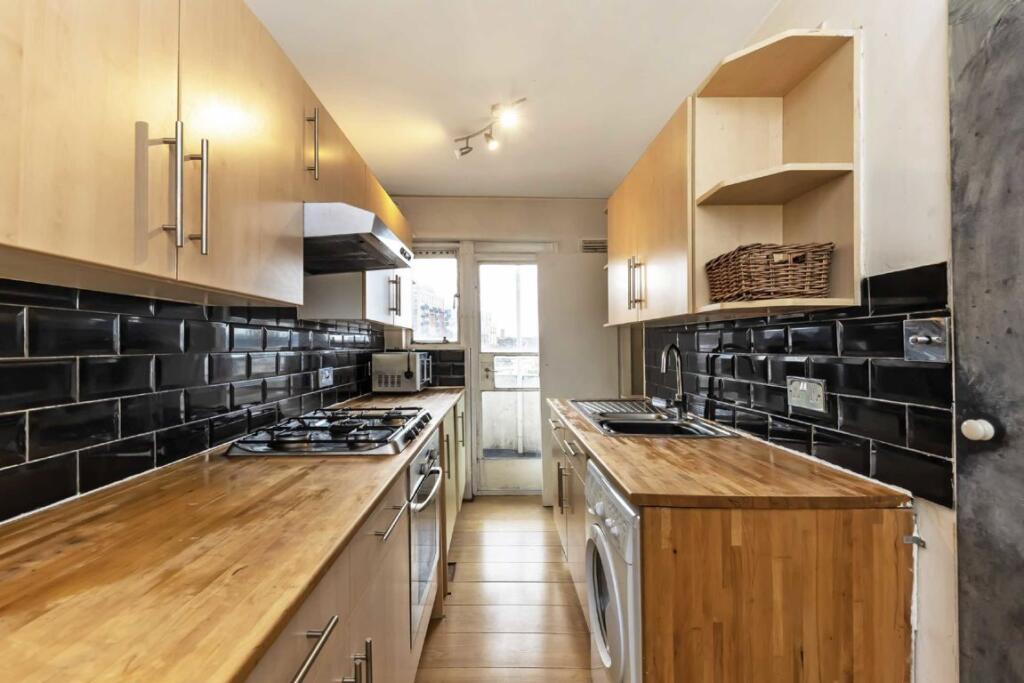ROI = 5% BMV = -47.88%
Description
A larger style two double bedroom mid-terrace house perfectly positioned on this popular street adjacent to Victoria Park. Tastefully presented and immaculate throughout, ready for the next occupier to move straight in, this would make a perfect first time buy or for a young family. Well proportioned throughout, the accommodation briefly comprises: Entrance Hall, Dining Room opening up into the Sitting Room and Modern Fitted Kitchen to the ground floor. To the first floor are Two Double Bedrooms and a generous Bathroom Suite. The property further benefits from a private rear garden with a workshop to the rear. Forrest Road is perfectly placed close to Victoria Park and within easy reach Canton's main hub of cafés, restaurants and shops. Cardiff City Centre is just over 2 miles away. There are superb public transport links via bus and rail. Internal viewings are a must! Entrance Hall - Storm porch with tiled sidings, then into the hall via a wood effect UPVC front door with double obscure glazed window, coved ceiling, radiator, tiled flooring, stairs to the first floor. Lounge - 3.38m x 3.81m (11'1 x 12'6) - Double glazed window to the front, radiator, fitted shelves and storage cupboard, square arch to dining room. Dining Room - 3.68m x 4.57m max (12'1 x 15' max) - Double glazed window to the rear, built in shelves and storage cupboard, understairs storage, fireplace with wood burner, slate hearth and wooden mantle. Kitchen - 3.30m x 2.79m (10'10 x 9'2) - Double glazed patio doors to the rear, double glazed window to the side, fitted with a range of wall and base units with worktop over, a four ring electric hob with cooker hood above and oven and grill, ceramic sink and drainer, tiled splashback, integrated dishwasher, integrated fridge and freezer. First Floor Landing - Stairs rise up from the hall, access to loft space, wooden floorboards. Bedroom One - 2.97m x 4.60m max (9'9 x 15'1 max) - Twin double glazed windows to the front, radiator, wooden floorboards. Bedroom Two - 3.48m x 2.84m max (11'5 x 9'4 max) - Double glazed window to the rear, radiator, wooden floorboards, original fireplace with slate hearth. Bathroom - 2.72m x 2.82m (8'11 x 9'3) - Double obscure glazed window to the rear, a freestanding bath with shower over, w.c and wash hand basin, built in cupboard housing the boiler, radiator. Rear Garden - Enclosed rear garden with stone walls, flower beds, paved, garden shed, outside cold water tap. Front - A forecourt front with hedge and pedestrian gate. Tenure And Additional Information - We have been advised by the seller that the property is freehold and the council tax band is D.
Find out MoreProperty Details
- Property ID: 152590493
- Added On: 2024-09-21
- Deal Type: For Sale
- Property Price: £335,000
- Bedrooms: 2
- Bathrooms: 1.00
Amenities
- Two Bedrooms
- Mid Terrace House
- Close To Victoria Park
- First Floor Bathroom
- Ideal First Time Buy
- EPC=C




