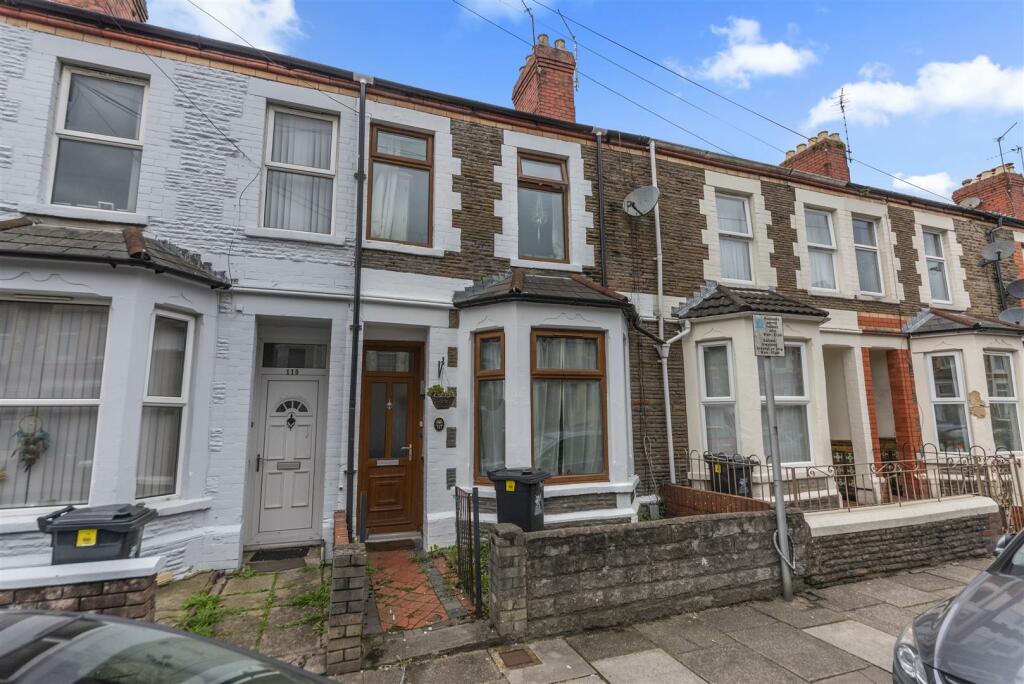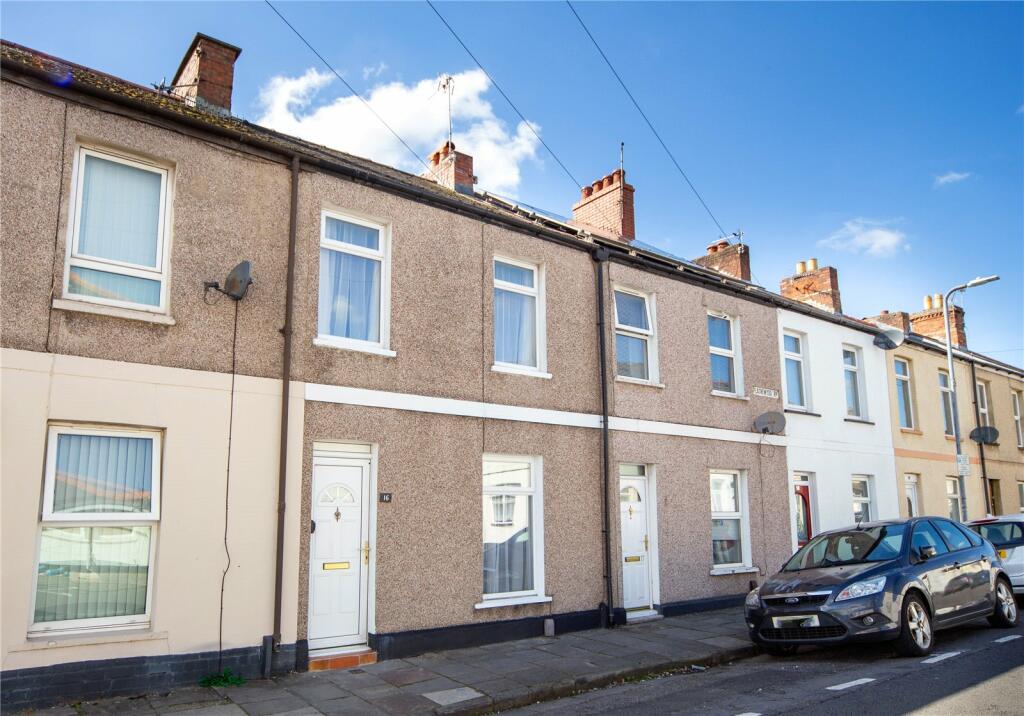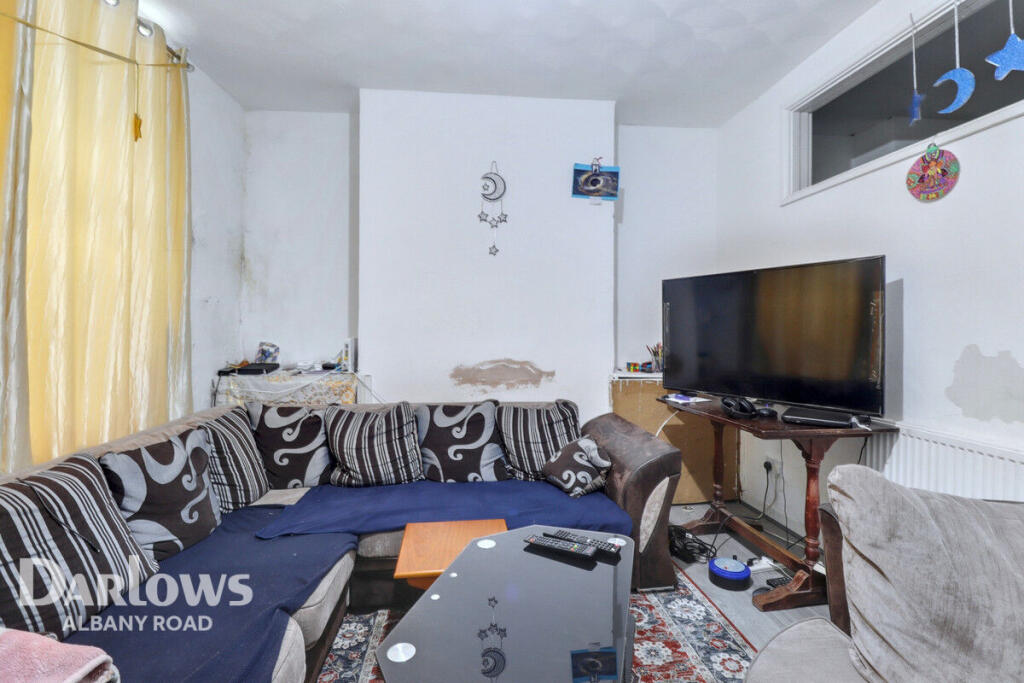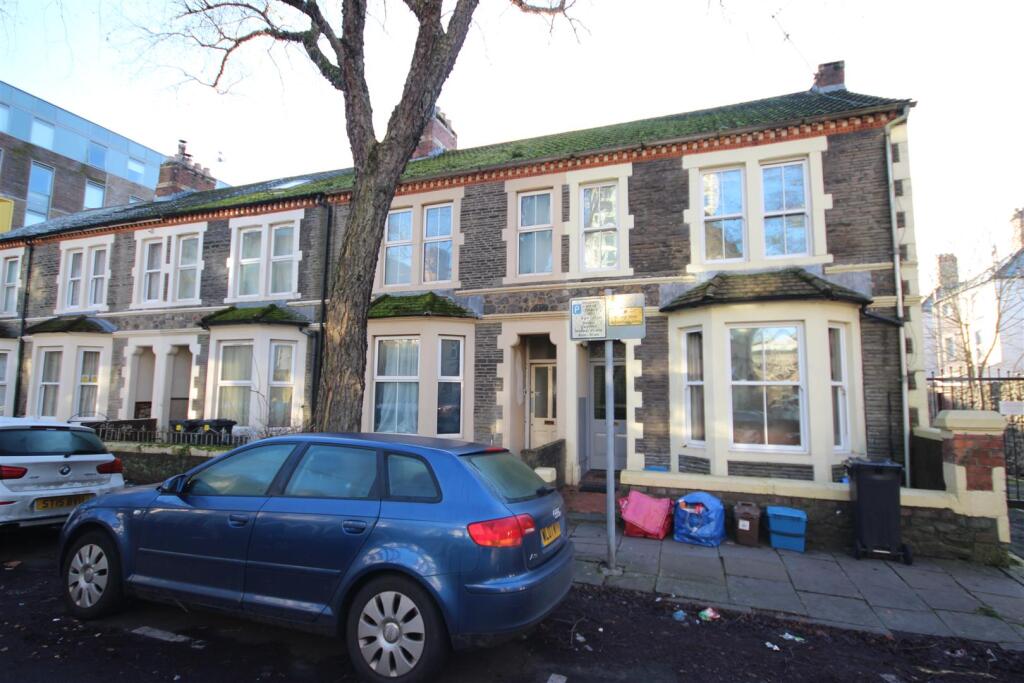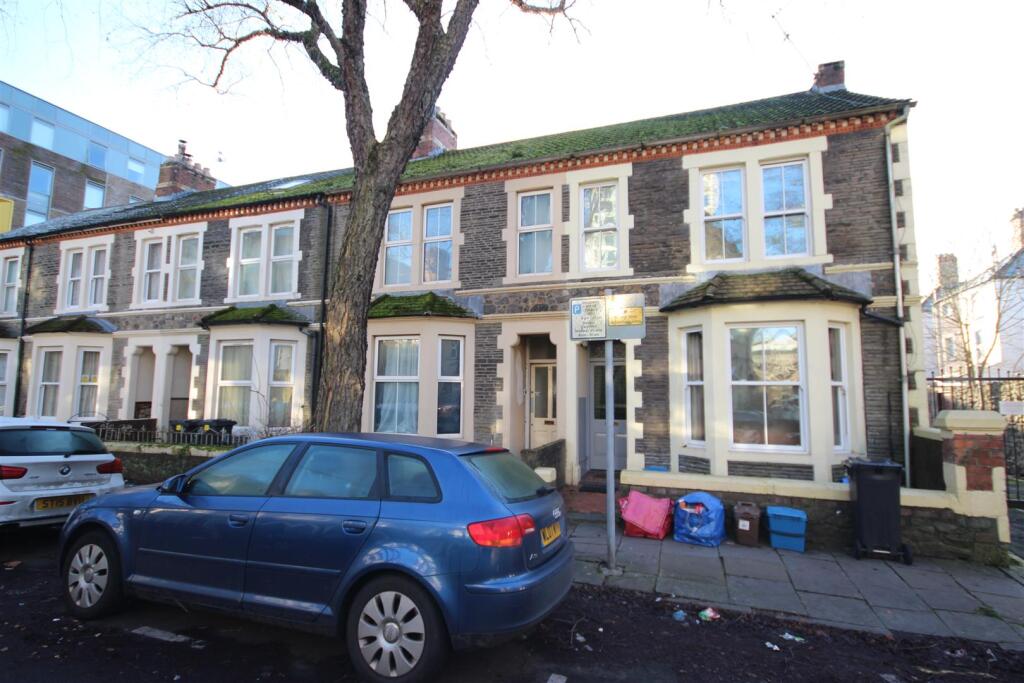ROI = 7% BMV = -1.36%
Description
Welcome to this three bedroom home in Inverness Place, Roath. This property is brilliantly situated, close to the amenities of Wellfield Road, Albany Road and Crwys Road, a short distance to Roath Recreation Ground and Pleasure Gardens and is also walking distance to the city center. There are nearby links to the A48 and M4 and the property is in walking distance of Roath Park Primary School and Cardiff High School is also nearby. The accommodation briefly comprises an entrance hall with period tiled flooring, kitchen, dining room and living room to the ground floor. To the first floor there are three bedrooms and a bathroom. The property also benefits from an enclosed rear garden. This would make a fantastic first time buy or investment as the property is being sold with Tenants in Situ. Viewings are a must and can be arranged via our Heath branch. Entrance - Entered via storm porch with original tiled sidings. Wood laminate door to the hallway with double glazed windows. Hallway - Stairs to the first floor. Tiled floor, coved ceilings, radiator. Lounge Dining Room - 7.70m x 3.25m max (25'3 x 10'8 max) - Double glazed bay window to the front, double glazed window to the rear. Two radiators. Under stair storage cupboard. Kitchen - 3.78m x 2.44m max (12'5 x 8'0 max) - Double glaze windows to the side, tiled flooring. Kitchen is fitted with a wall and base units with work tops over, five ring gas hob with extractor over. Electric oven. 1.5 bowl sink and draining board. Space for fridge, space for washing machine and dishwasher. Tiled floor. Extended to the rear with double glazed skylights, double glazed windows to the side, double glazed patio doors to the rear, radiator. Sun Room - 2.24m x 3.63m (7'4 x 11'11) - Extended off the kitchen to the rear with double glazed skylights, double glazed windows to the side, double glazed patio doors to the rear, radiator. Tiled floor. First Floor - Stairs rise up from the entrance hall. Landing - Banister, loft access hatch, radiator. Doors to: Bedroom One - 4.06m x 3.10m (13'4 x 10'2) - Two double glazed windows to the front. Radiator. Bedroom Two - 3.58m x 2.41m (11'9 x 7'11) - Double glazed windows to the rear, radiator. Bedroom Three - 2.49m x 1.85m (8'2 x 6'1) - Double glazed windows to the rear, radiator. Bathroom - 1.60m x 1.73m max (5'3 x 5'8 max) - Double obscure glazed windows to the side. 'Triton' power shower, bath, WC, wash basin. Tiled walls, heated towel rail. Laminate flooring. External - Front - Graveled area, paving, low rise wall. Rear Garden - Low rise wall surround, decked sitting area, lawn. Mature flower beds and mature trees. Additional Information - EPC - C Council Tax Band - E
Find out MoreProperty Details
- Property ID: 152420120
- Added On: 2024-09-14
- Deal Type: For Sale
- Property Price: £325,000
- Bedrooms: 3
- Bathrooms: 1.00
Amenities
- Three bedrooms
- Mid terrace
- Great investment
- Tenants in situ
- Close to amenities and transport links
- Roath Park Recreation grounds nearby
- Enclosed rear garden
- A470 & M4 access nearby
- Council Tax Band - E
- EPC - C

