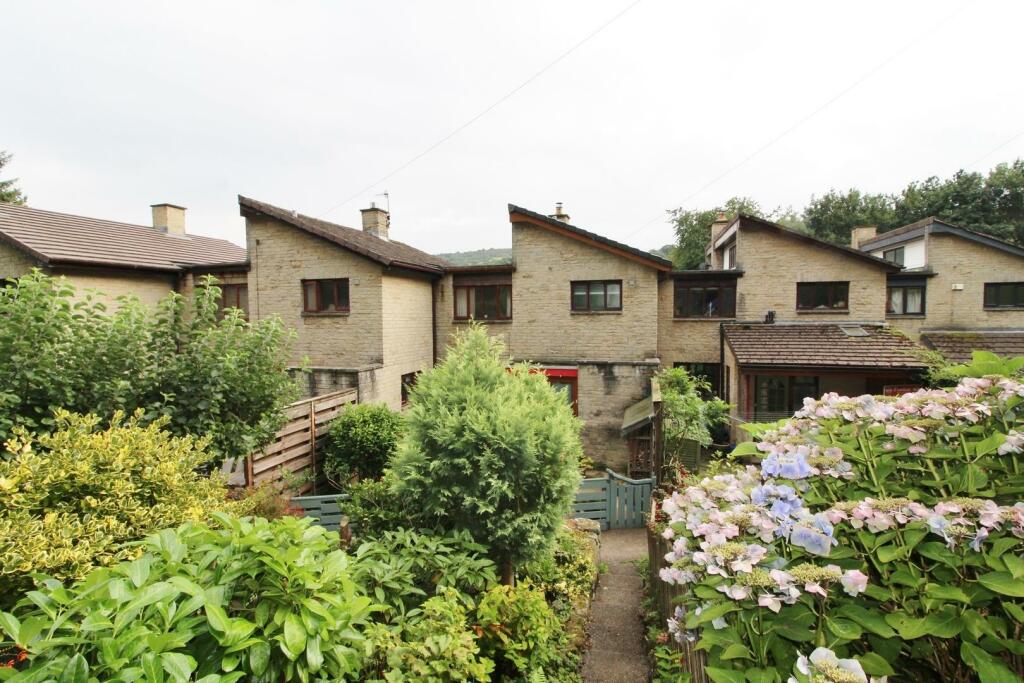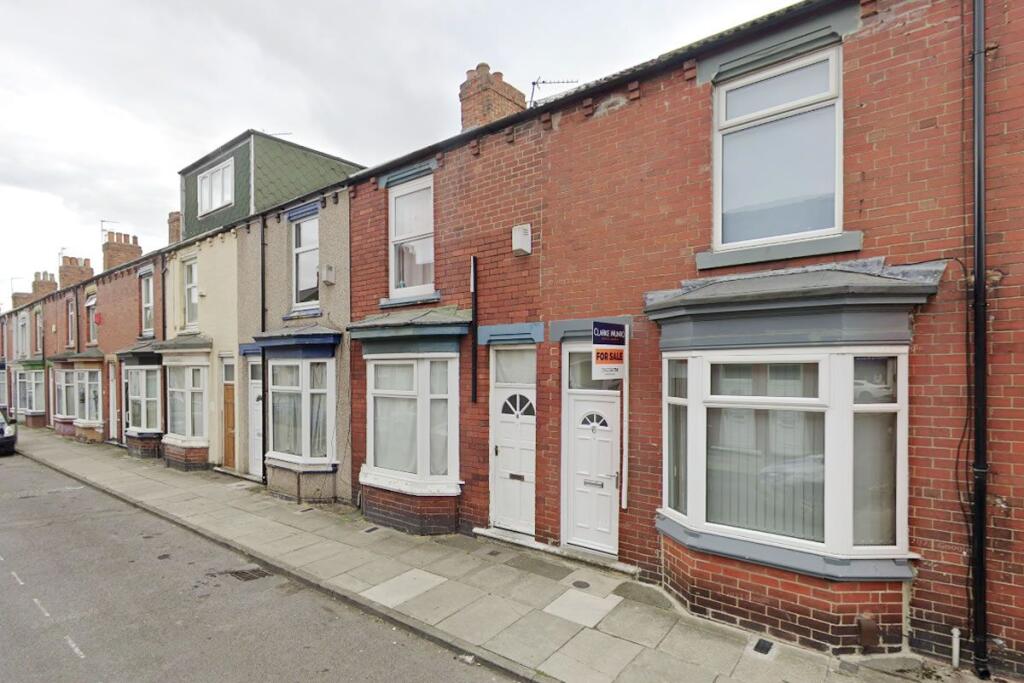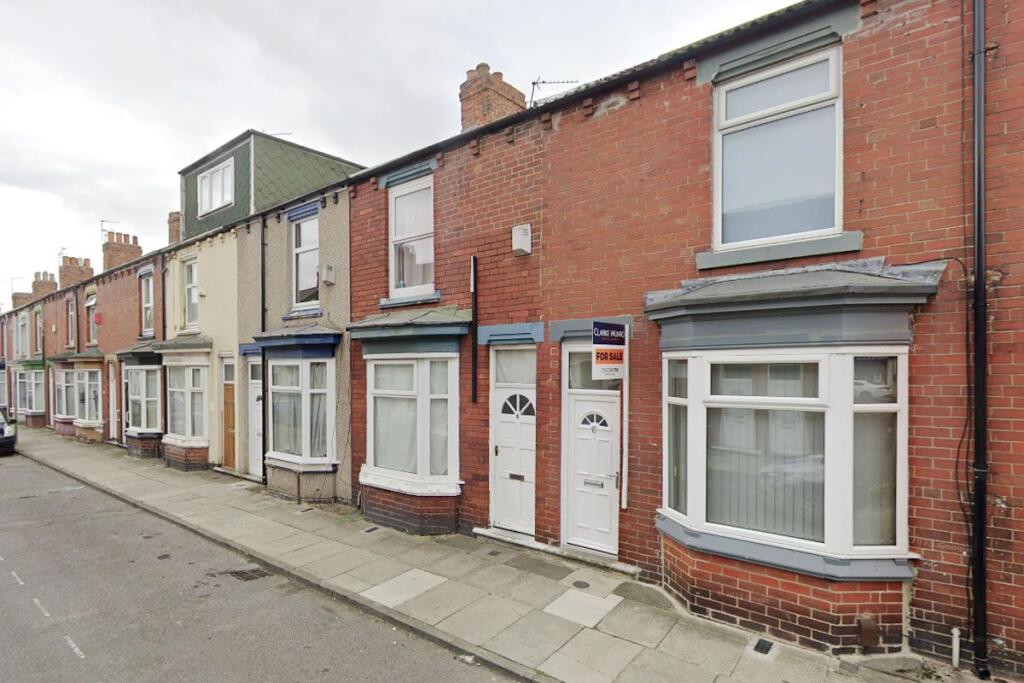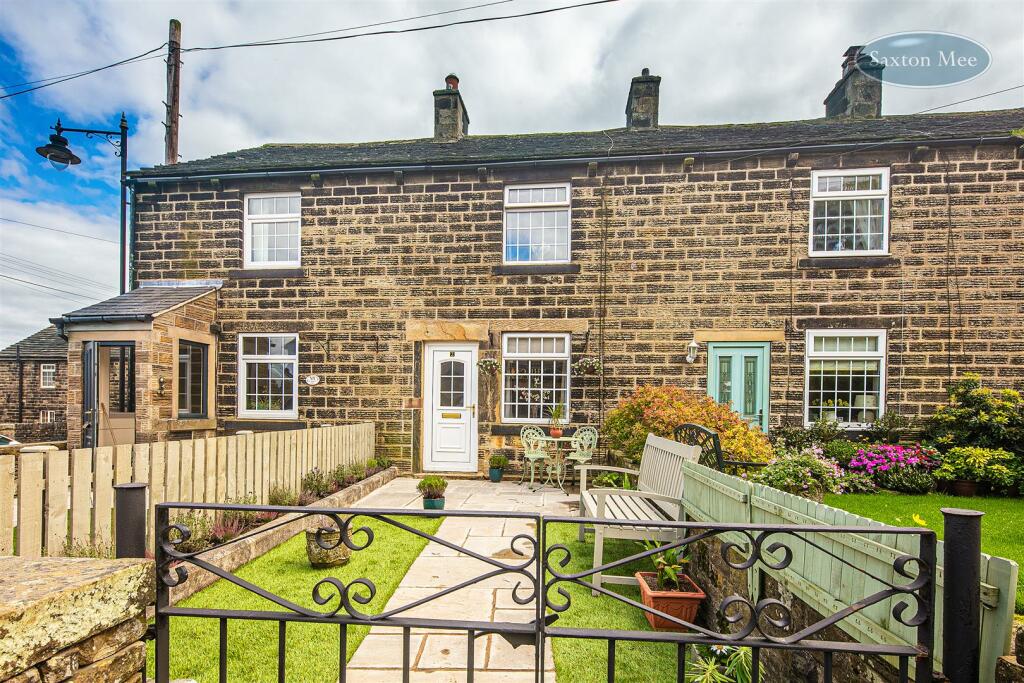ROI = 6% BMV = 0.0%
Description
PRICED TO SELL NOW!!! 3 bedroom town house on unique semi rural development. MUST BE VIEWED TO APPRECIATE ACCOMODATION ON OFFER IN THIS TRANQUIL SETTING!!! We are delighted to offer for sale this opportunity to purchase a property on a unique small development in a semi rural location outside the village of Bolsterstone. We believe that Ewden Village was originally constructed for reservoir workers and is located between Broomhead and More Hall Reservoirs offering direct access to this rural area yet still accessible to amenities. The property benefits from solid fuel central heating. There is a kitchen with appliances and separate utility WC plus modern style bathroom. Items of note include patio doors to the rear, a porch boot room to the front plus double and single built in wardrobes to bedrooms 1 and 3 respectively. There are ample sockets and media points. The home is ready to move in with carpets and flooring included as fitted. To the ground floor is a porch boot room, entrance hall, lounge, dining room, kitchen and utility WC. There are 3 double bedrooms plus a family bathroom off the first floor landing. The property has well proportioned and well maintained gardens to the front and rear. There is a single garage remote from the property. Tenure - Freehold Council Tax - Band B The property comprises. Ground Floor - Porch Boot Room - 3.59m(max) x 1.55m(max) (11'9"(max) x 5'1"(max)) - With tiled floor. Entrance Hall - With floor tiling. Access to store. Lounge - 3.71m(max) x 3.60m(max) (12'2"(max) x 11'9"(max)) - With solid fuel fire and fitted carpets. Dining Room - 3.70m(max) x 3.00m(max) (12'1"(max) x 9'10"(max)) - With timber flooring and curtains. Patio doors leading to the rear garden. Kitchen - 3.86m x 2.36m (12'7" x 7'8") - Having a comprehensive range of wall and base units with complimenting laminate worktops and breakfast bar plus tiling. With cooker, hood, washing machine and fridge freezer plus 1.5 sink and mixer tap and floor tiling. Utility Wc - 2.57m x 1.34m (8'5" x 4'4") - With white sanitary ware plus tiling and floor tiling. First Floor - Landing - With fitted carpets. Bedroom 1 - 3.72m(max) x 3.03m(max) (12'2"(max) x 9'11"(max)) - With double built in wardrobe plus carpets and curtains. Bedroom 2 - 3.69m(max) x 2.99m(max) (12'1"(max) x 9'9"(max)) - With carpets and curtains. Bedroom 3 - 3.27m(max) x 3.03m(max) (10'8"(max) x 9'11"(max)) - With single built in wardrobe plus carpets and curtains. Bathroom - 3.13m x 1.93m (10'3" x 6'3") - Having modern white sanitary ware with shower bath and screen plus ladder radiator, tiling and floor tiling. External - The property has well proportioned and well maintained gardens to the front and rear with lawns and beds plus patio and outside tap. There is a single garage remote from the property.
Find out MoreProperty Details
- Property ID: 152415869
- Added On: 2024-09-14
- Deal Type: For Sale
- Property Price: £270,000
- Bedrooms: 3
- Bathrooms: 1.00
Amenities
- PRICED TO SELL NOW!!!
- SEMI RURAL LOCATION
- SEPARATE LOUNGE & DINING ROOM
- KITCHEN WITH APPLIANCES PLUS UTILITY WC
- PORCH BOOT ROOM
- 3 DOUBLE BEDROOMS
- MODERN STYLE BATHROOM
- GARDENS FRONT & REAR
- GARAGE
- MUST BE VIEWED!!!




