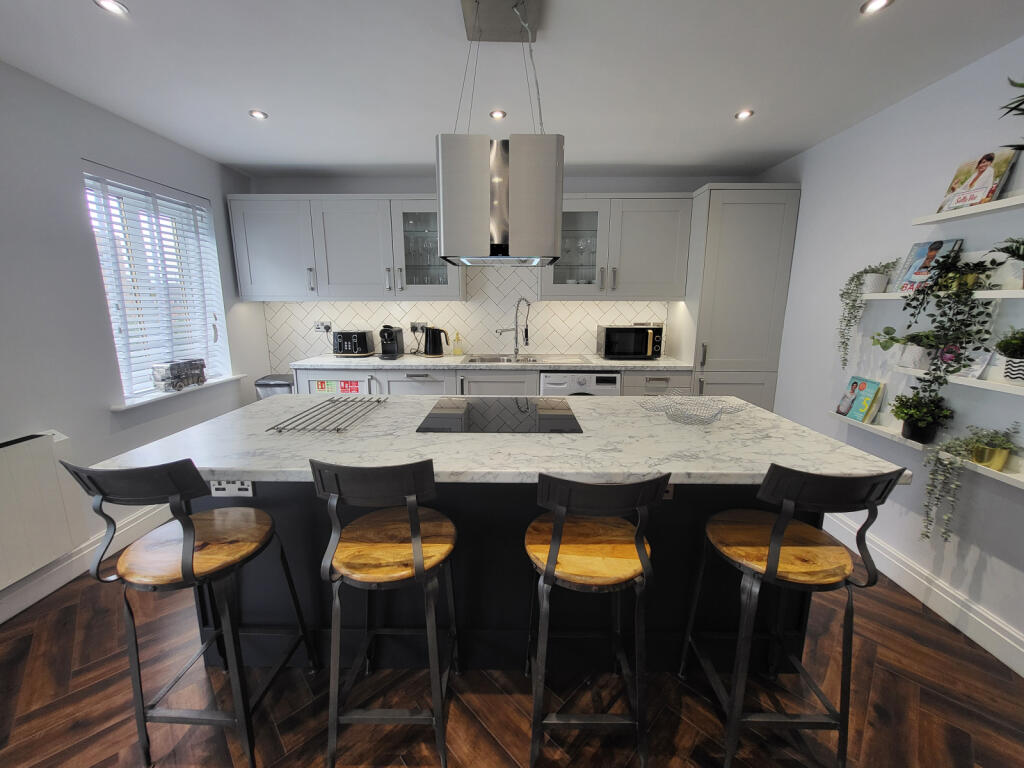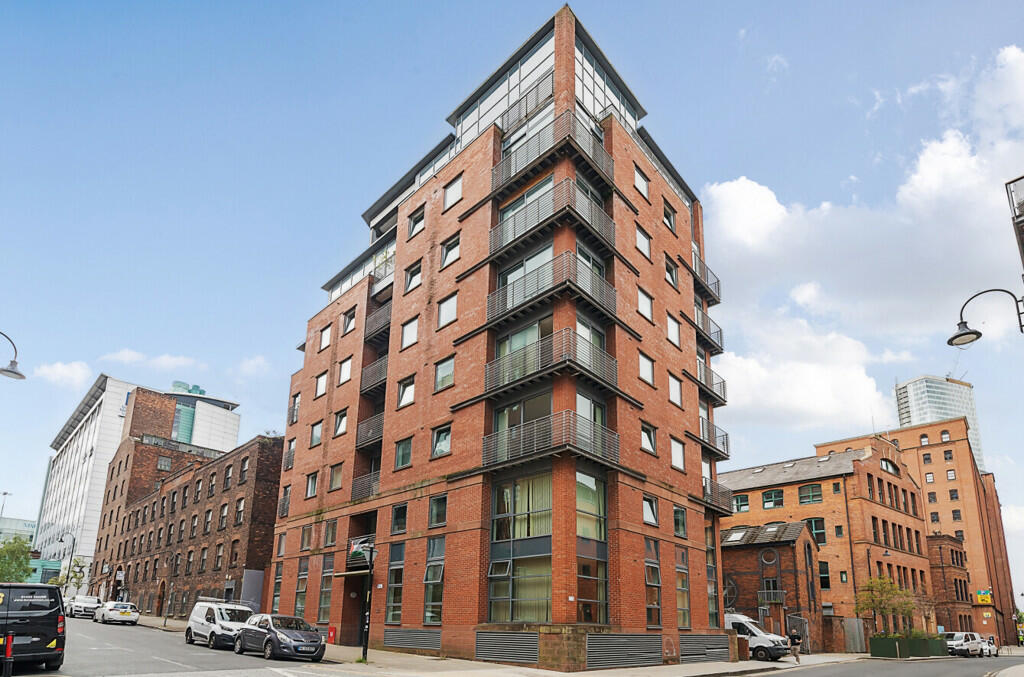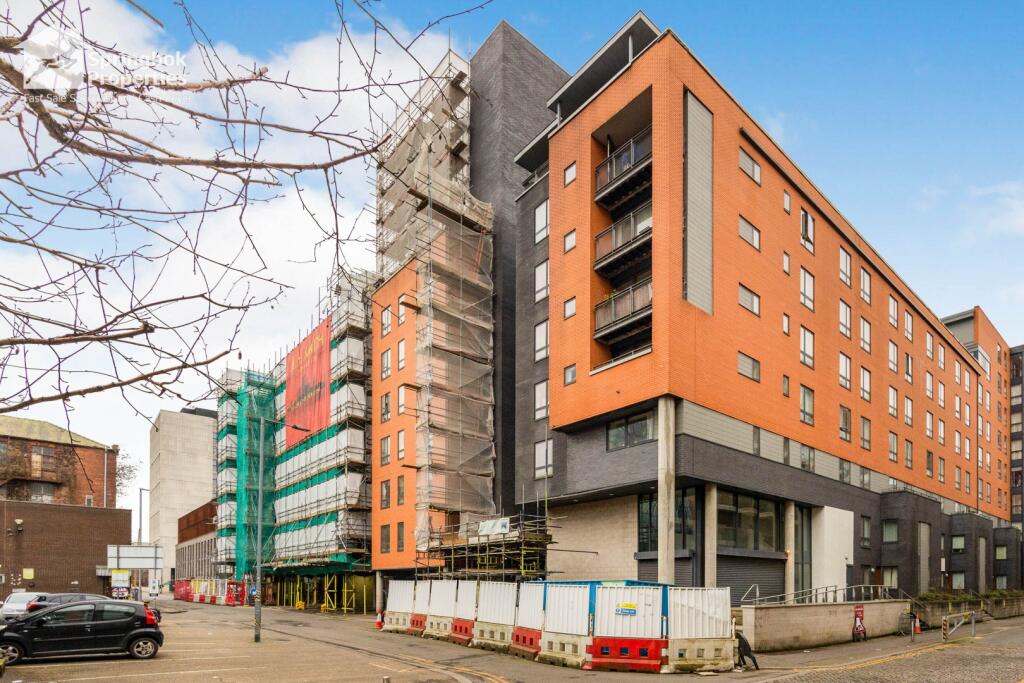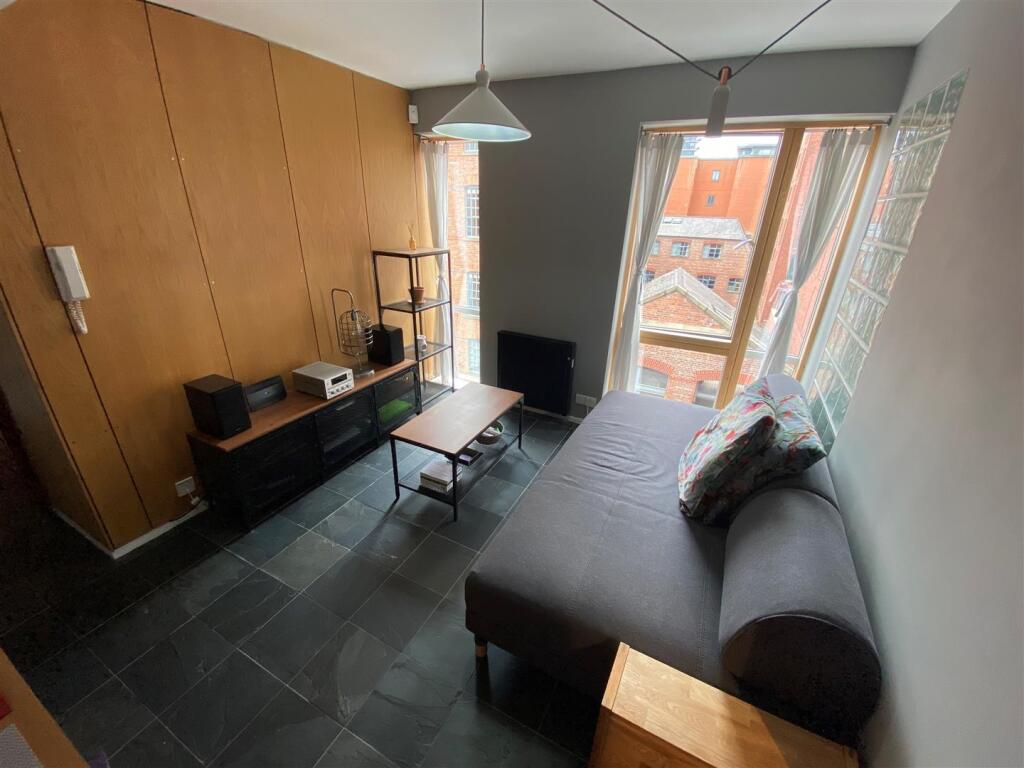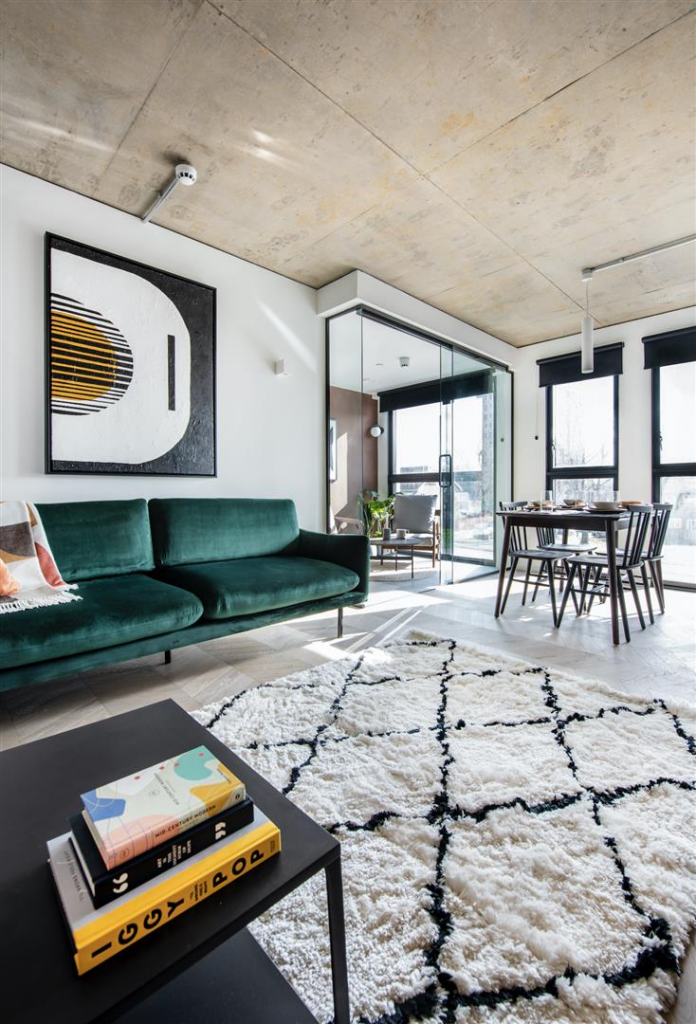ROI = 14% BMV = 30.19%
Description
IMMACULATLEY RENOVATED TO A HIGH STANDARDC & R Hulme offer for sale this newly refurbished well presented 2 bedroom 2nd floor apartment in Hulme. The apartment which is across the road from Hulme Park and just a stones throw away from the new Birley Fields Campus & the City centre, comprises; entrance hall, Open lounge & luxury fitted kitchen, 2 bedrooms (primary with a walk on balcony) and luxury bathroom. Benefiting from a newly fitted kitchen with breakfast bar and integrated appliances. Fully rewired with fittings finished in brushed metal fixtures including smart heaters. Other benefits include double glazing and a secure parking space with electronic gates. Local amenities include Hulme High Steet and ASDA Hulme. The local motorway network is in close proximity. The property would suit a first time buyer or an investor. NO CHAIN!!! Features<ul><li>Balcony</li><li>Double Bedrooms</li></ul> Property additional info Entrance Hall : Main door leading to secondary door. Laminate flooring fitted in a herringbone style. Cupboard housing Storage heater. entry phone system. Power point. Smoke alarm. Ceiling light point. Panel heater Lounge/Kitchen: 19' 08" x 14' 0" (5.99m x 4.27m) Lounge Area Beech door. Laminate flooring fitted in a herringbone style.. French doors and UPVC window to the front elevation. Adequate power points finished in brushed metal. 2 wall heaters. T.V, phone and satellite points. inset spot lights and feature wall lights . Leading to Kitchen Area Fitted contemporary Shaker style kitchen finished in matt light and dark grey consisting or a range of wall and floor units with the benefit of a cooking/entertaining island. White marble effect work tops, inset sink with chrome mixer tap and white Victorian splash back tiles finished in a modern herringbone style. Integrated oven, hob, floating extractor, fridge freezer, dishwasher and washer dryer. Inset spot lights Bedroom 1: 11' 11" x 11' 6" (3.63m x 3.51m) Beech door. Laminate flooring fitted in a herringbone style. UPVC patio doors to rear elevation leading into a large walk on balcony. Electric wall heater. Adequate power points finished in brushed metal. TV point. Feature wall lights as well as ceiling light points.. Door leading to bathroom. Bedroom 2: 11' 6" x 7' 5" (3.51m x 2.26m) Beech door. Laminate flooring fitted in a herringbone style. UPVC window to rear elevation. Electric wall heater. Adequate power points finished in brushed metal. TV point. Feature wall lights as well as ceiling light points.. Jack & Jill Bathroom : 8' 7" x 6' 6" (2.62m x 1.98m) Recently fitted modern white 3-piece suite comprising; W.C, hand wash basin with vanity unit and bath with electric shower over and glass shower door. White walls tiles walls & white marble effect floor tiles. Chrome heated towel rail. Extractor duct. Inset spotlights. Storage room Housing immersion heater. Door to Primary bathroom. External: Communal grounds with secure parking space. Tenure: Leashold: 150 Years from 1999. Service charge is £155.42 Pcm which includes ground rent payable to Riverside housing.
Find out MoreProperty Details
- Property ID: 152402234
- Added On: 2024-09-15
- Deal Type: For Sale
- Property Price: £189,950
- Bedrooms: 2
- Bathrooms: 1.00
Amenities
- Immclately Presented throughout
- New Luxury Kitchen
- Ultra Moden Bathroom
- New Heating Through out
- Double Bedrooms
- Parking
- NO CHAIN
- Kitchen-Diner
- Secure Car parking
- Full Double Glazing

