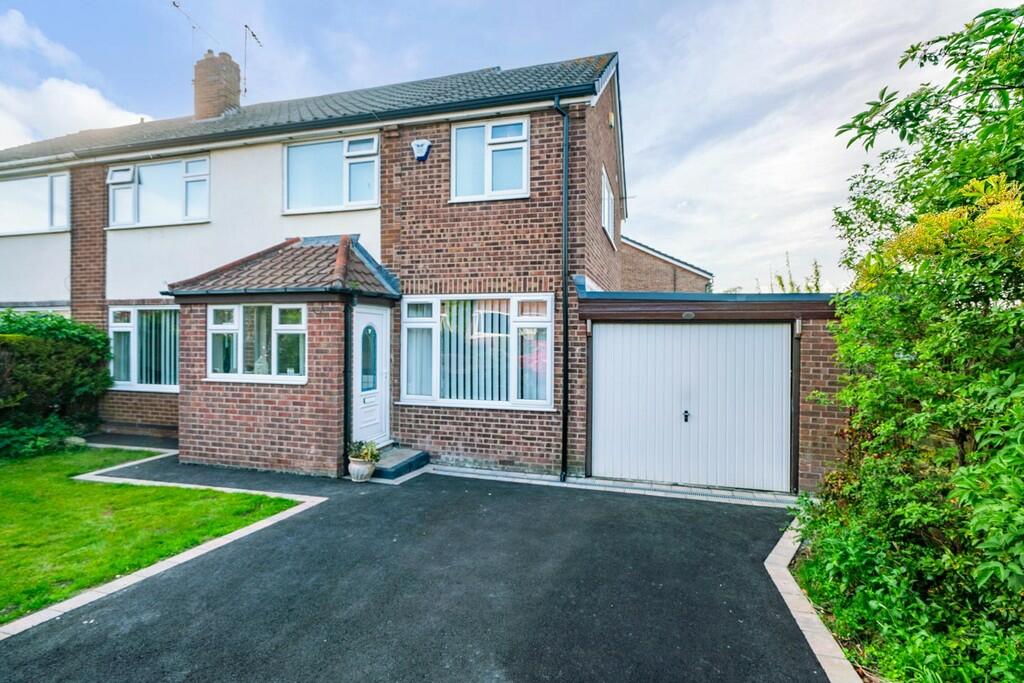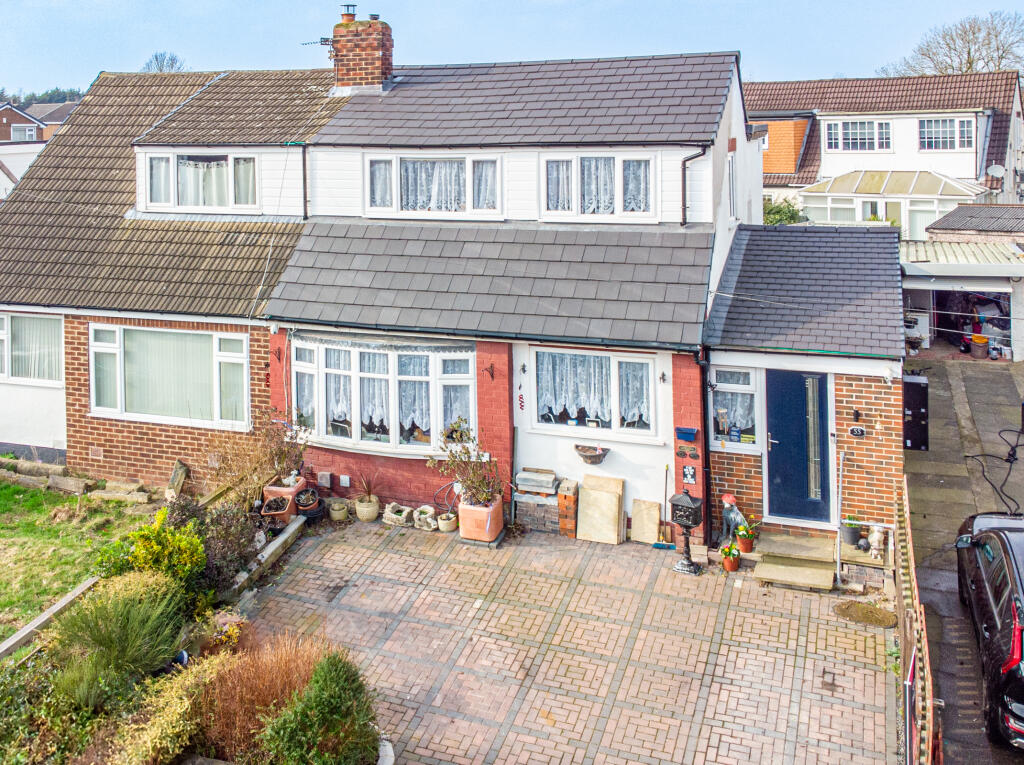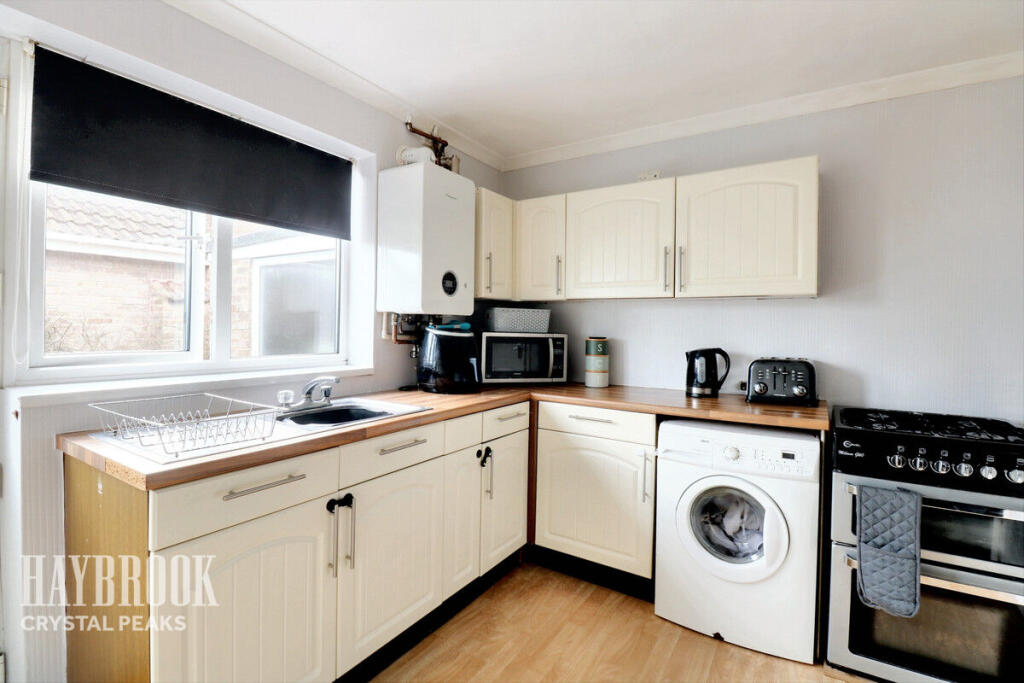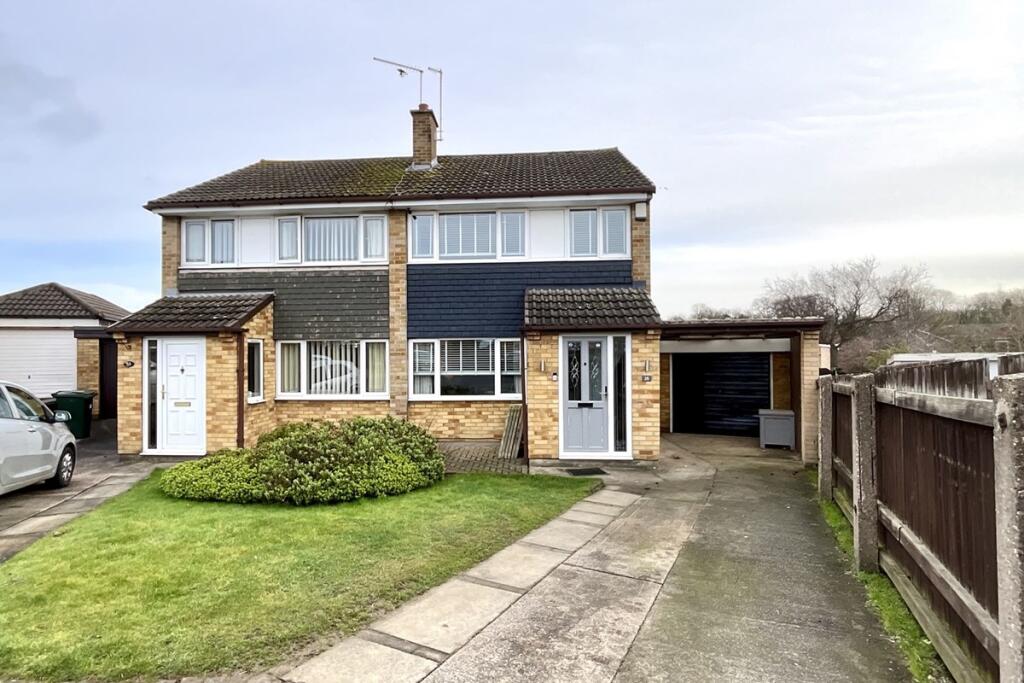ROI = 7% BMV = 29.74%
Description
ENTRANCE PORCH ENTRANCE HALL With understair storage and central heating radiator. LOUNGE Front facing window and central heating radiator. DINING ROOM Rear facing French doors with laminate flooring and central heating radiator. KITCHEN Rear facing window with a range of wall and base units incorporating a stainless steel sink with mixer tap, tiled splash backs, built under electric oven and gas hob, extractor fan over, space for fridge freezer, laminate flooring and central heating radiator. SNUG/OFFICE Front facing window with central heating radiator. W/C having low flush w/c in white with storage cupboard and central heating radiator. UTILITY ROOM Plumbing for a washing machine and venting for a tumble dryer. 1ST FLOOR LANDING spacious with airing cupboard and loft access with ladders. BEDROOM ONE Front facing window with central heating radiator. BEDROOM TWO Rear facing window with central heating radiator. BEDROOM THREE Side facing window with central heating radiator. BEDROOM FOUR Front facing window with central heating radiator. BATHROOM ONE Rear facing window with three piece suite in white, fully tiled with vinyl flooring and central heating radiator. BATHROOM TWO suite in white with walk in shower, fully tiled with vanity sink unit and chrome towel rail. OUTSIDE To the front of the property is a neat lawned area with recently laid double driveway, Garage with up and over door, power and light, Enclosed rear garden with patio area with a further side garden.
Find out MoreProperty Details
- Property ID: 152402222
- Added On: 2024-09-14
- Deal Type: For Sale
- Property Price: £260,000
- Bedrooms: 4
- Bathrooms: 1.00
Amenities
- Four Bedrooms
- Downstairs W/C
- Office/Snug
- Two Bathrooms
- Off Road Parking - double driveway
- Great Local Schools
- Close To Motorway Links To M1 & M18




