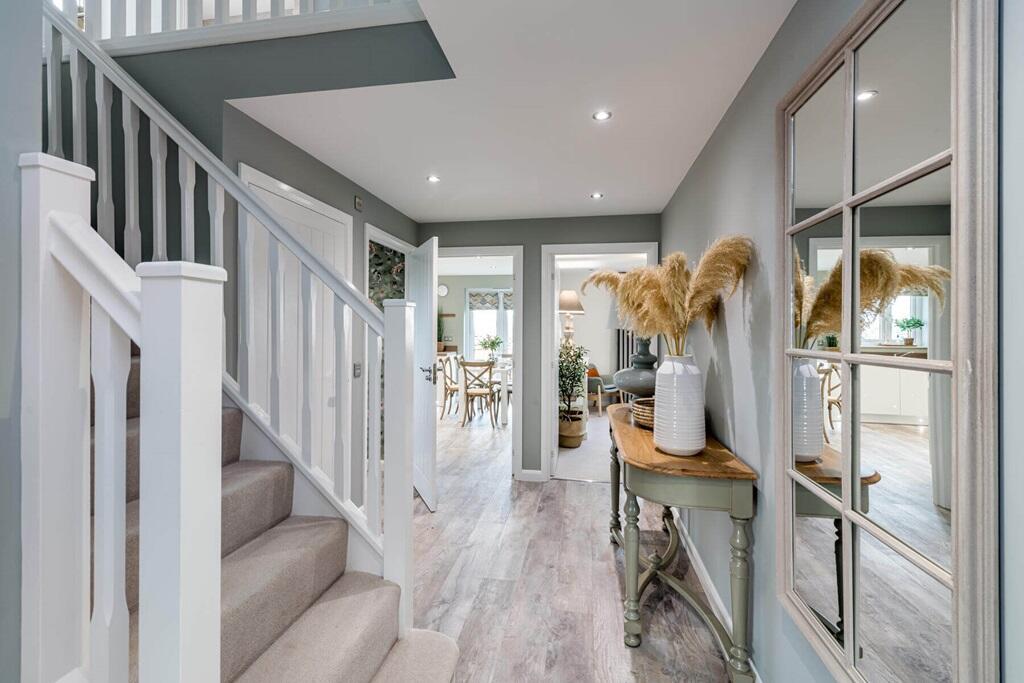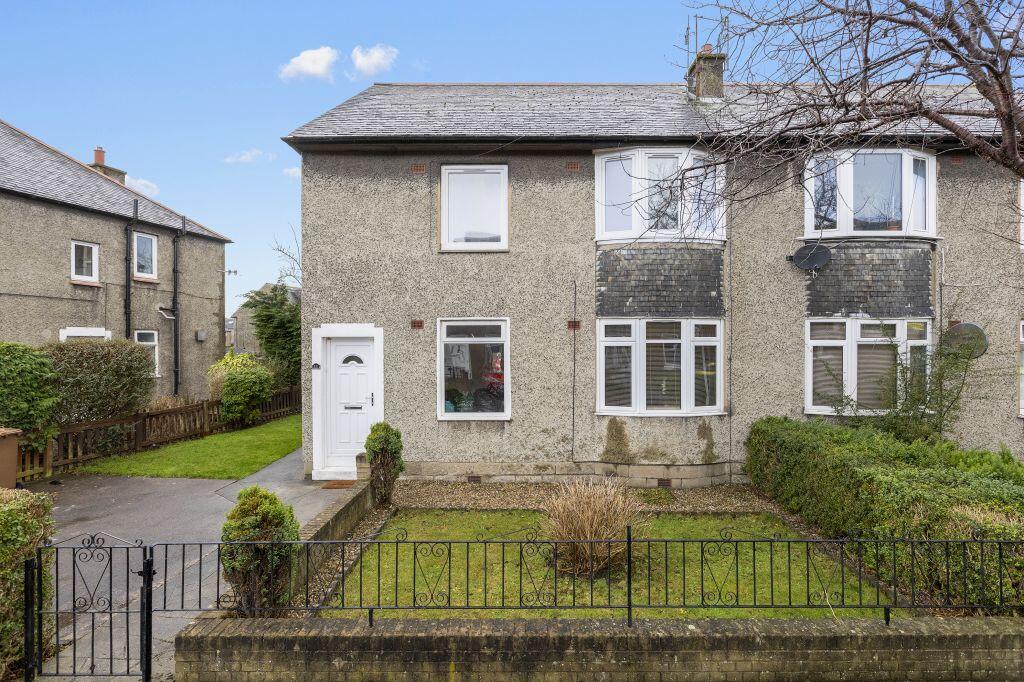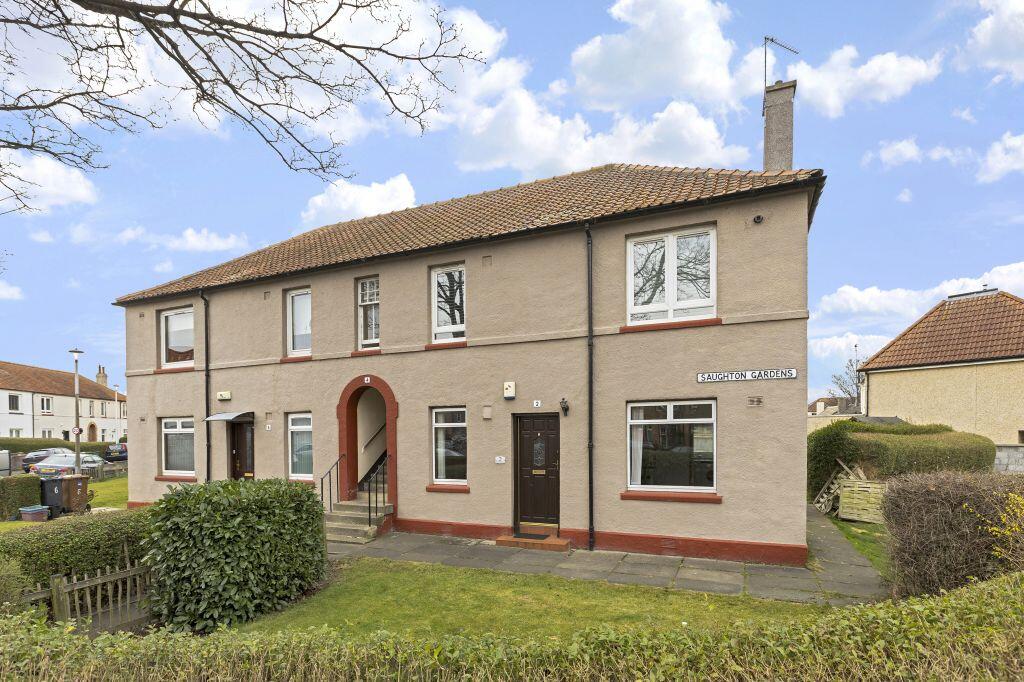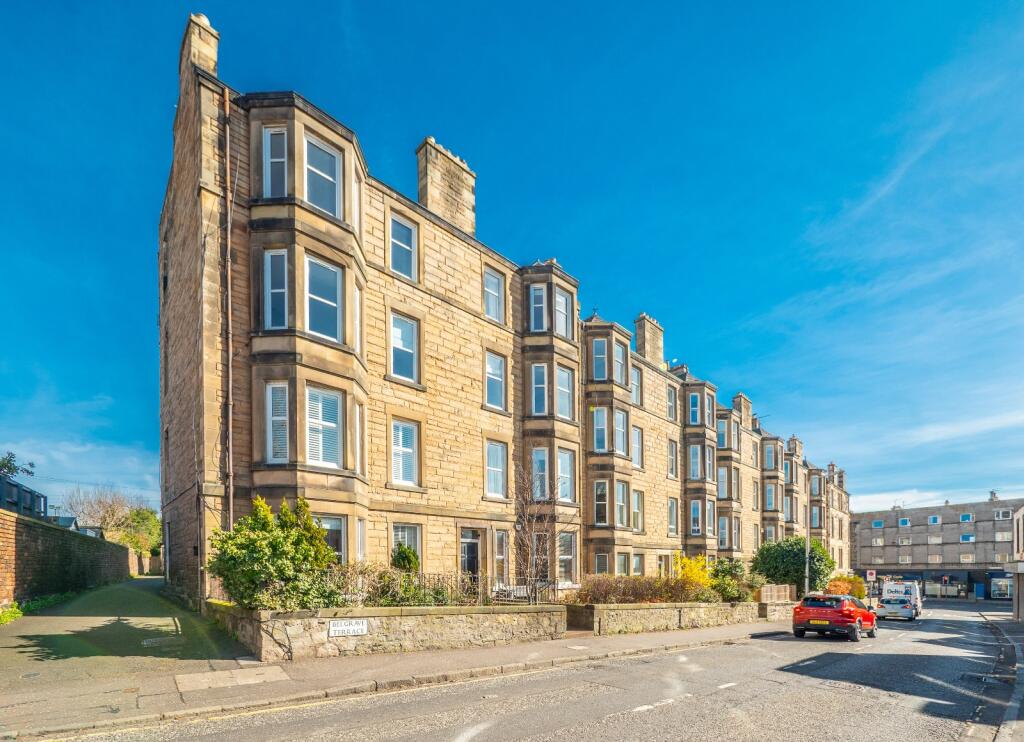ROI = 6% BMV = -17.59%
Description
<em>Plot 186 | The Stewart | West Craigs </em>5% deposit contribution on selected plots - We are currently contributing 5% towards your deposit on selected new plots at West Craigs. - 5% deposit contribution is available on selected plots at West Craigs and is subject to terms and conditions. Speak to your sales executive for further information. It is not offered with any other promotion Store buggies and muddy boots in the utility room, directly off the hallway, to keep things calm and organised. The kitchen diner is perfect for relaxed meals at the dining table or spill out onto the south west facing garden for a summer barbecue from the French doors. Enjoy chilled evenings in the cosy lounge and use the additional living space to the front of the home to suit your family’s lifestyle - whether that’s a study, playroom, or a space for dinner parties. Upstairs, four double bedrooms, two en suites and a family bathroom ensures easy family living. The master bedroom with its en suite and walk-in-wardrobes is a relaxing sanctuary away from it all. Tenure: Freehold Estate management fee: £245.00 Council Tax Band: TBC - Council Tax Band will be confirmed by the local authority on completion of the property Room Dimensions Ground Floor <ul><li>Cloaks - 2.83m x 1.16m, 9'4" x 3'10"</li><li>Dining Room - 3.41m x 2.88m, 11'2" x 9'6"</li><li>Kitchen - 3.93m x 3.90m, 12'11" x 12'10"</li><li>Lounge - 4.87m x 3.90m, 16'0" x 12'10"</li><li>Utility Room - 2.83m x 2.09m, 9'4" x 6'11"</li></ul>First Floor <ul><li>Bathroom - 3.59m x 1.91m, 11'0" x 6'3"</li><li>Bedroom 1 - 3.95m x 3.96m, 13'0" x 13'0"</li><li>Bedroom 2 - 3.95m x 3.50m, 13'0" x 11'6"</li><li>Bedroom 3 - 3.59m x 3.95m, 11'10" x 13'0"</li><li>Bedroom 4 - 3.41m x 2.88m, 11'2" x 9'6"</li><li>En suite 1 - 2.51m x 1.52m, 8'3" x 5'0"</li><li>En suite 2 - 1.84m x 2.16m, 6'1" x 7'1"</li></ul>
Find out MoreProperty Details
- Property ID: 152398280
- Added On: 2024-09-14
- Deal Type: For Sale
- Property Price: £639,995
- Bedrooms: 4
- Bathrooms: 1.00
Amenities
- Reserve in June and we will include free flooring
- 5% deposit contribution worth £31,999
- Enhanced specification & upgraded kitchen included
- Integral 1.5 garage to store seasonal items
- The light airy kitchen diner leads to the private south west facing rear garden from French doors
- A handy utility room with storage cupboard is ideal for busy family life
- Bedroom 1 is a luxurious retreat with an en suite and walk-in-wardrobes
- Bedrooms 2 and 3 enjoy the convenience of a Jack/Jill en suite
- Family bathroom with separate shower and tiles from Porcelanosa
- NHBC 10-year warranty




