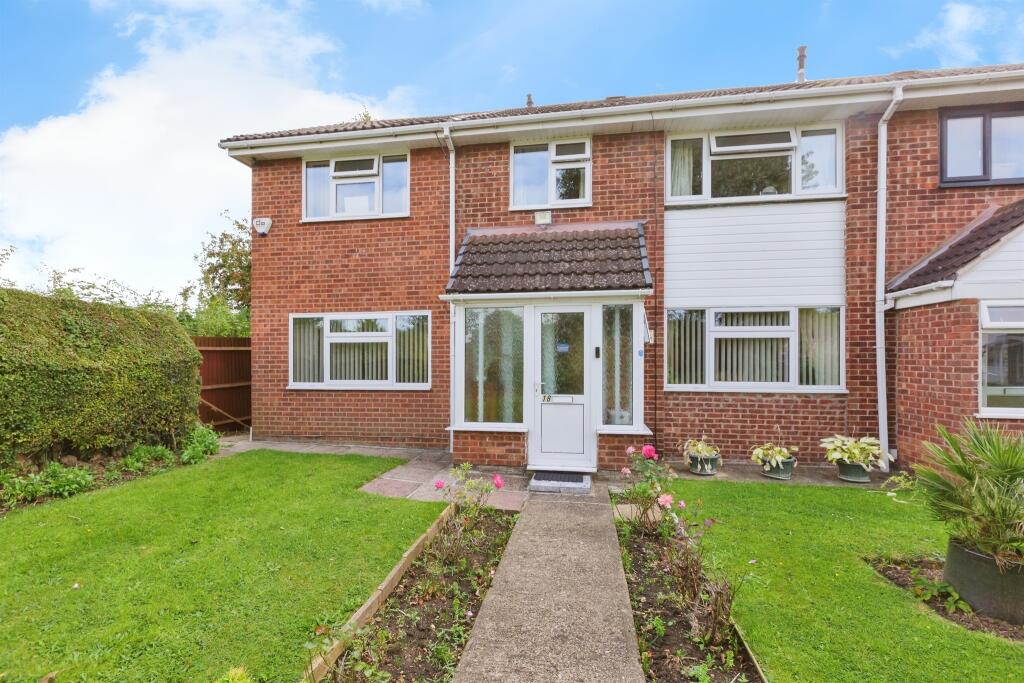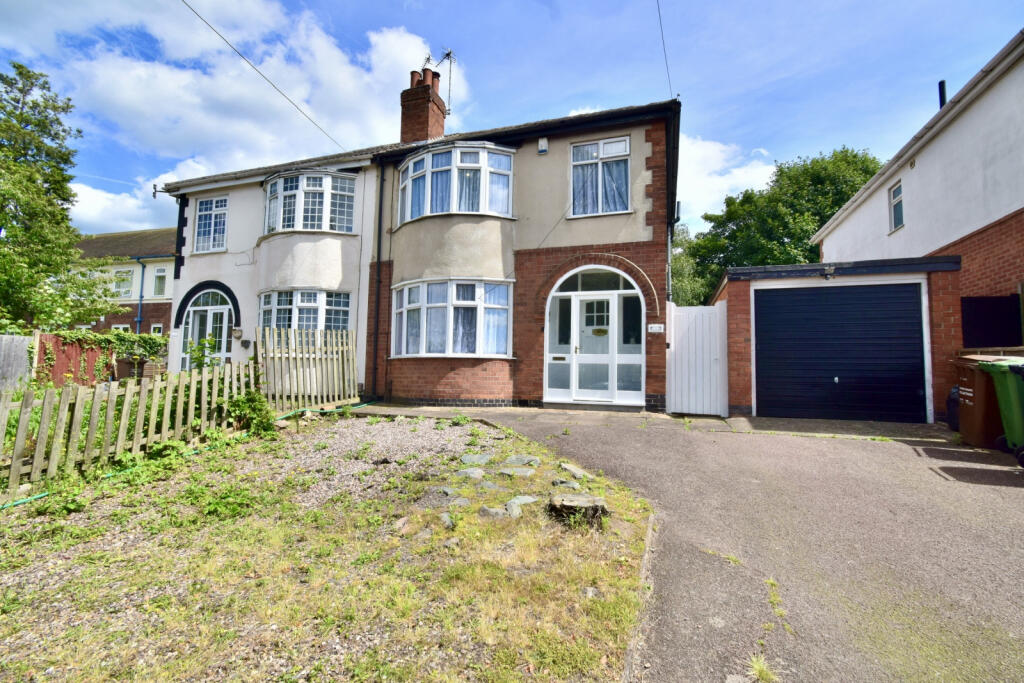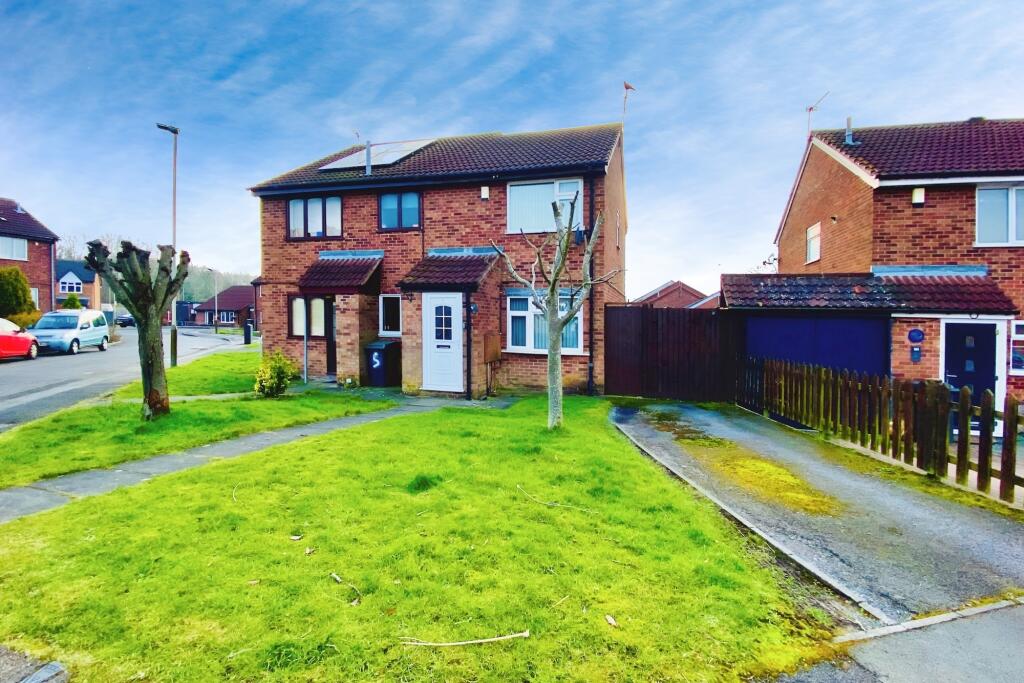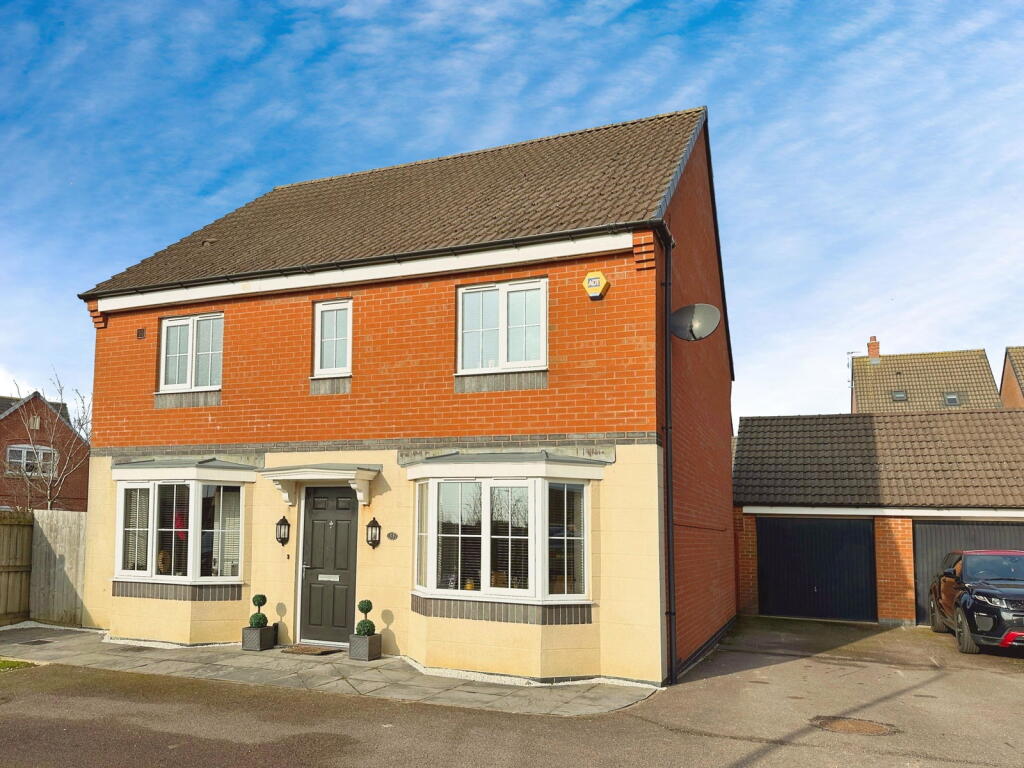ROI = 7% BMV = -4.71%
Description
SUMMARY Connells are pleased to present this SEMI-DETACHED house. In brief comprises an entrance porch and hallway, spacious lounge, diner, kitchen, reception room, w/c and conservatory leading to garage. To the first floor there is a five bedroom and a family bathroom. DESCRIPTION Situated in a quiet cul-de-sac within a residential area in the northern part of Leicester. It falls within the vibrant community of the Rushey meads area, which is known for its convenient amenities and family-friendly atmosphere. The property benefits from its peaceful location, tucked away from main roads, offering a sense of privacy and minimal through-traffic. The area around Braemar Close is relatively quiet, and it's well-connected by road to Leicester city centre, as well as nearby motorways. There are likely local shops, schools, and parks within a short distance, making it convenient for everyday needs. Transport links are excellent, with easy access to major roads such as the A46 and A6, providing routes to Leicester city centre and beyond. Public transport options, including regular bus services, connect the area to the wider Leicester region, making it a great choice for commuters. Overall, the property offers a peaceful residential setting with easy access to shopping, schools, parks, and transport links, making it a desirable location for both families and professionals. Ground Floor Porch 3' 3" x 7' 4" ( 0.99m x 2.24m ) Hallway 14' 1" x 6' 4" ( 4.29m x 1.93m ) With an access to all rooms and an understairs storage Kitchen/Breakfast Room 16' 2" x 9' 9" ( 4.93m x 2.97m ) Fully fitted kitchen with window to the rear garden Lounge 11' 2" x 23' 8" ( 3.40m x 7.21m ) With window to the front and patio door to the rear garden Dining Room 12' 8" x 17' 7" ( 3.86m x 5.36m ) With windows to the side and an access to the garage Reception Room Potential Bedroom with window to the front and an access to the cloakroom Cloakroom 9' 7" x 2' 7" ( 2.92m x 0.79m ) With toilet and wash hand basin First Floor Bedroom 1 9' 7" x 11' 10" ( 2.92m x 3.61m ) With window to the front and fitted wardrobes Bedroom 2 11' 8" x 10' 4" ( 3.56m x 3.15m ) With window to the front and fitted wardrobes Bedroom 3 10' 6" x 11' 9" ( 3.20m x 3.58m ) With bedroom to the rear and fitted wardrobes Bedroom 4 9' 7" x 10' 11" ( 2.92m x 3.33m ) With window to the rear and fitted wardrobes Bedroom 5 7' 9" x 8' ( 2.36m x 2.44m ) With window to the front and fitted wardrobes Bathroom 5' 6" x 7' 1" ( 1.68m x 2.16m ) With a bath, wash hand basin and toilet 1. MONEY LAUNDERING REGULATIONS - Intending purchasers will be asked to produce identification documentation at a later stage and we would ask for your co-operation in order that there will be no delay in agreeing the sale. 2: These particulars do not constitute part or all of an offer or contract. 3: The measurements indicated are supplied for guidance only and as such must be considered incorrect. 4: Potential buyers are advised to recheck the measurements before committing to any expense. 5: Connells has not tested any apparatus, equipment, fixtures, fittings or services and it is the buyers interests to check the working condition of any appliances. 6: Connells has not sought to verify the legal title of the property and the buyers must obtain verification from their solicitor.
Find out MoreProperty Details
- Property ID: 152395205
- Added On: 2024-09-14
- Deal Type: For Sale
- Property Price: £400,000
- Bedrooms: 5
- Bathrooms: 1.00
Amenities
- Five Bedrooms
- Semi-Detached House
- Internal Garage with Driveway
- Front Garden
- Good-Sized Rear Garden
- Excellent Location




