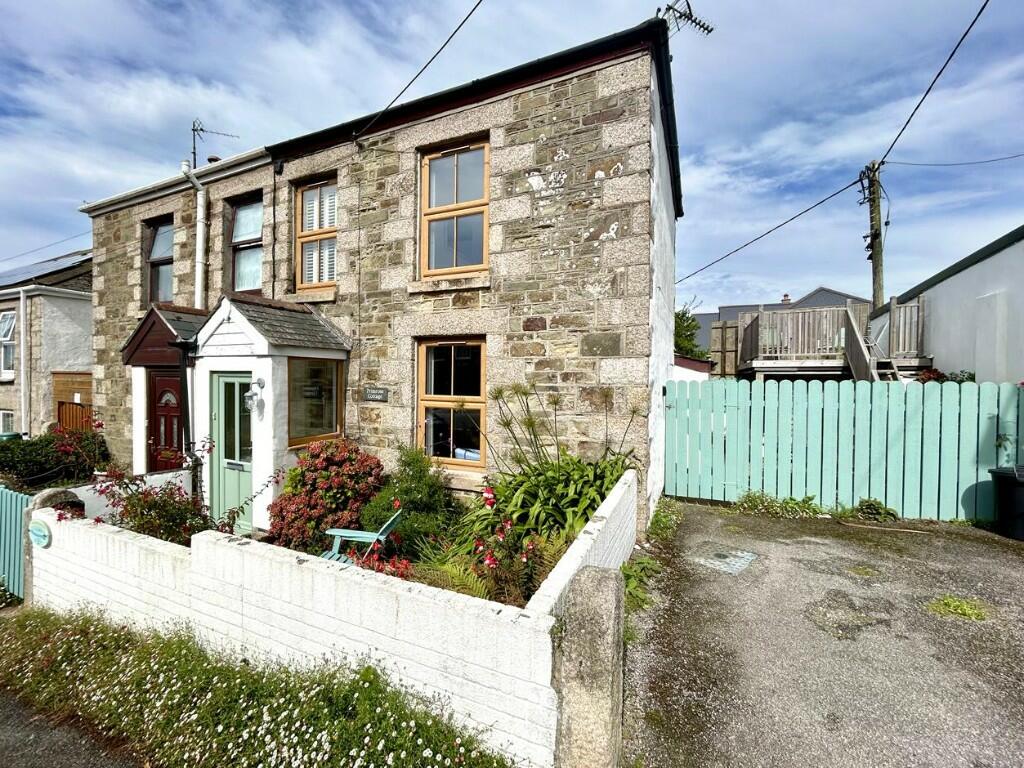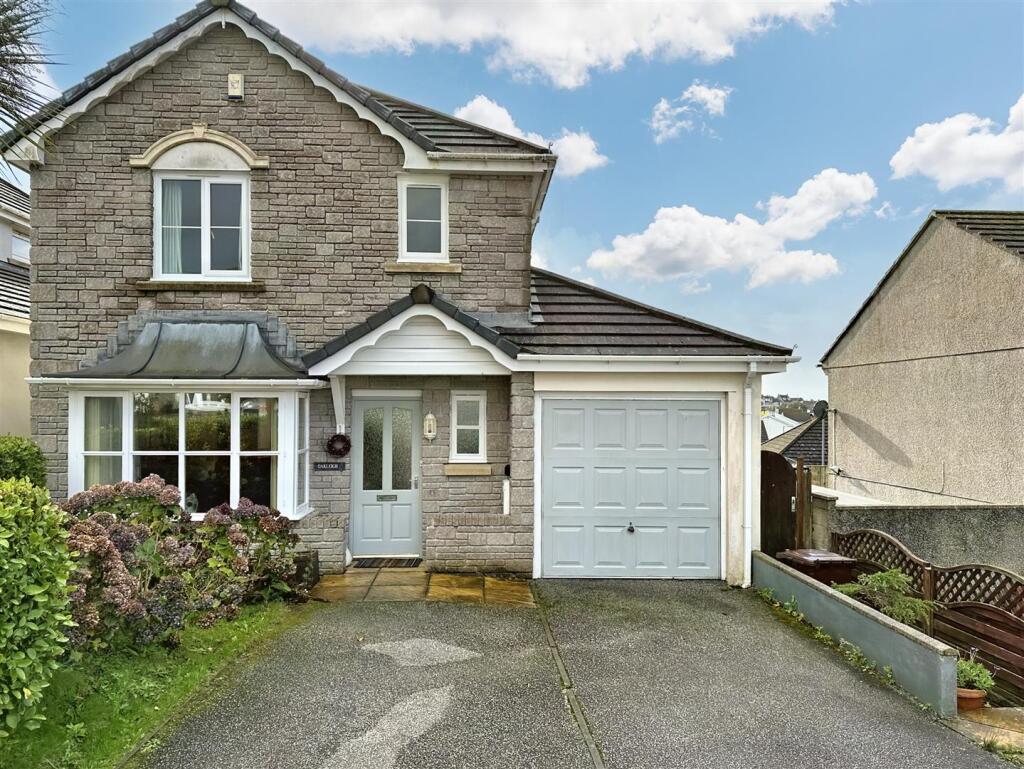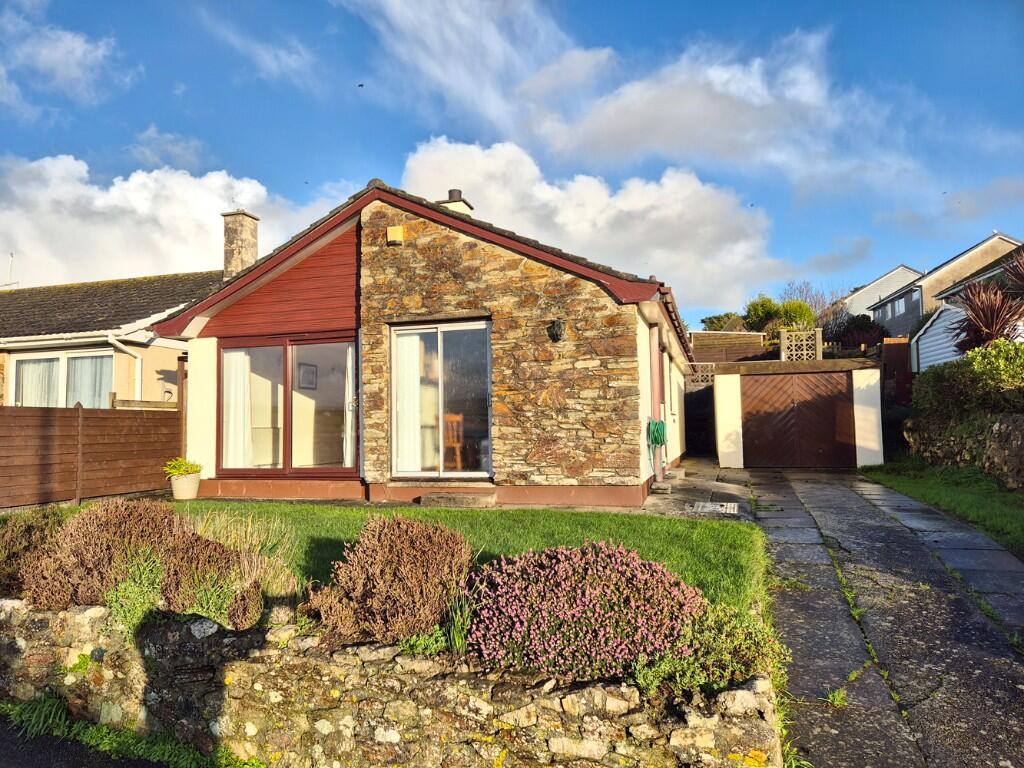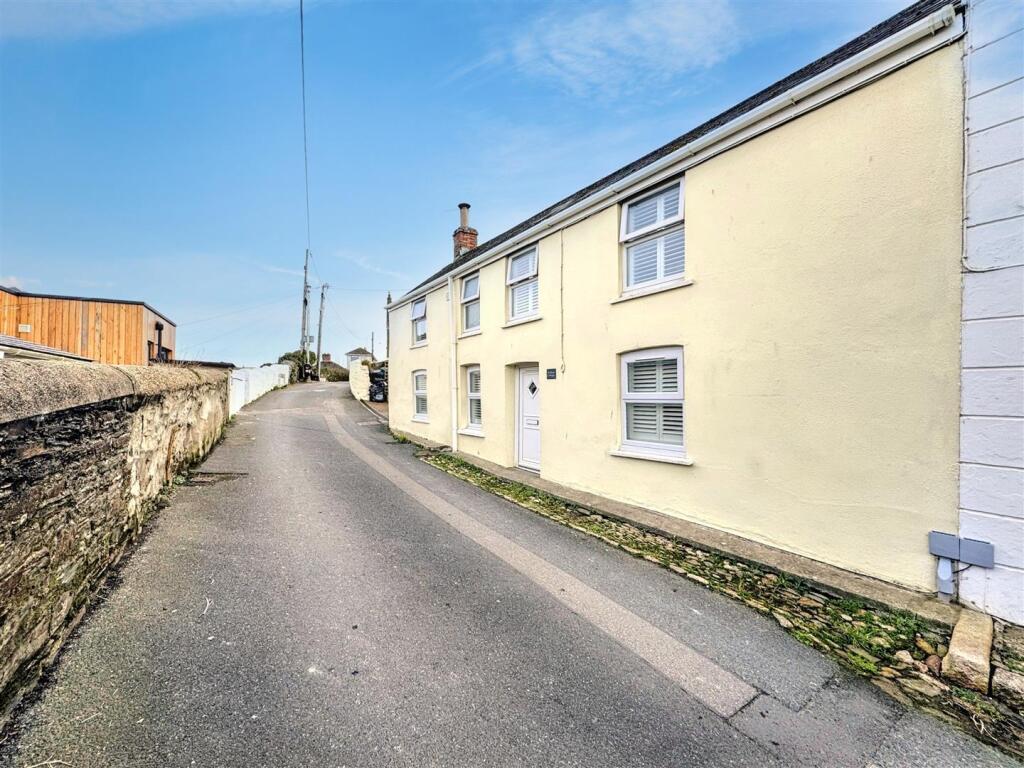ROI = 15% BMV = -1.95%
Description
Nestled in a residential area of this hugely sought after coastal village, this charming three-bedroom semi-detached property offers the perfect blend of traditional character and modern luxury. On arrival you will be greeted by the useful off-road parking area and low maintenance outdoor space, including fabulous raised deck, ideal for relaxing or entertaining. Enter the property via a practical porch and step through to the spacious yet cosy lounge, where a log burner creates a warm and inviting atmosphere. The dining room, which connects to the kitchen, offers an ideal space for family meals or entertaining guests. The kitchen is a highlight, fitted with traditional-style sage green cabinets, topped with stone work surfaces and boasting a range-style oven, perfectly blending traditional charm and contemporary convenience. The ground floor also includes a handy utility room and a bathroom. Upstairs, the first floor hosts all three bedrooms, two of which are doubles. The master bedroom features a spacious en-suite shower room adding a touch of luxury to your daily routine. This property offers a package that is difficult to find in the village, equally suitable as a permanent residence, a holiday home, or investment property. With its blend of traditional charm, modern comforts and convenience and off road parking, this home truly stands out and a viewing is essential to fully appreciate. Porthleven is a vibrant, picturesque fishing village and mainland Britain's most southerly port. The village is renowned for its many highly regarded restaurants, long beach, surfing, rugged coastline and clifftop walks. Community groups are thriving within the village with sports' clubs and a prize winning brass band which can be heard echoing around the harbour on many a summer's Sunday evening. Local amenities include shops, restaurants, Public Houses, galleries, supermarket, doctors' surgery and a well regarded primary school. THE ACCOMMODATION COMPRISES (DIMENSIONS APPROX) PART GLAZED DOOR TO PORCH With window to the side aspect, tiled floor, coat hanging space and part glazed door to LOUNGE 4.85M X 3.76M (MAXIMUM MEASUREMENTS & INCLUDING ST (15'11" X 12'4" (MAXIMUM MEASUREMENTS) A lovely room full of character with beamed ceilings and wooden floors with wood burner set on a slate hearth with wood mantel over, window to the front aspect with bespoke blinds, stairs rising to the first floor and there is a part glazed door and step down to the DINING ROOM 3.6M X 3.55M (11'9" X 11'7") With beamed ceilings, wood flooring and part exposed stonework. Former fireplace with granite surround and stone hearth with shelf alcove beside and archway through to the KITCHEN 2.89M X 2.39M (9'5" X 7'10") With wood panel vaulted ceiling incorporating sky light, attractive tiling to the floor and a sage green kitchen with polished stone worktops that incorporate a Belfast style sink with mixer tap. There are a mixture of base and drawer units under and wall units over including plate rack and all of which have attractive tiled splashbacks. There is a space provided for a range cooker with window and part glazed door leading out onto the courtyard area to the side. From the dining area a doorway leads back to a rear hallway with door to BATHROOM Being beautifully appointed with a free standing bath with retractable shower head assemble and curtain. Pedestal wash hand basin, dual flush w.c., extractor, ladder style drying radiator, shaver socket and the room has beamed ceilings, part tiled walls and tiled floors. UTILITY ROOM With stone effect laminate worktops that incorporate a stainless steel sink drainer with mixer tap, mixture of base units under and spaces for a washing machine, tumble dryer and fridge/freezer. There is wood panelling to the ceiling, window to the side aspect and tiling to the floor. Stairs rise to the first floor landing with doors to MASTER BEDROOM 3.15M X 3M (10'4" X 9'10") With decorative Victorian style fireplace with wooden surround, window to the side aspect with bespoke shutters and loft hatch to the roof space. Door and step down to EN SUITE Being beautifully appointed with generous walk in shower cubicle with glass screen and tiled splashback. Close coupled w.c., wash hand basin set into a vanity unit with storage under and tiled splashback with mirror and light over, airing cupboard with slatted shelving and ladder style chrome towel radiator. There is wood panelling to the ceiling with integral skylight, wood effect laminate flooring, loft hatch to the roof space and feature glass shelf. BEDROOM TWO 3.26M X 2.83M (10'8" X 9'3") Window to the front aspect with bespoke shutters and built in wardrobes. BEDROOM THREE 2.16M X 1.87M (7'1" X 6'1") With wood window to the front aspect and bespoke shutters. OUTSIDE To the front of the property there is a a driveway with parking. A pretty front garden planted with mature plants and shrubs. From the driveway a gate leads to back to a paved courtyard area with outside tap and useful shed with stairs rising to a raised decked seating area. SERVICES Mains water, drainage and electricity. CONSERVATION AREA We understand this property is located in a conservation area. For details of conservation areas visit Cornwall Mapping and use the Council's interactive map. COUNCIL TAX BAND Exempt ANTI MONEY LAUNDERING REGULATIONS - PURCHASER We are required by law to ask all purchasers for verified ID prior to instructing a sale. PROOF OF FUNDS - PURCHASERS Prior to agreeing a sale, we will require proof of financial ability to purchase which will include an agreement in principle for a mortgage and/or proof of cash funds. DATE DETAILS PREPARED 10th September 2024
Find out MoreProperty Details
- Property ID: 152390249
- Added On: 2024-09-14
- Deal Type: For Sale
- Property Price: £365,000
- Bedrooms: 3
- Bathrooms: 1.00
Amenities
- EN SUITE MASTER BEDROOM
- TWO DOUBLE BEDROOMS
- SHORT STROLL FROM THE HARBOUR




