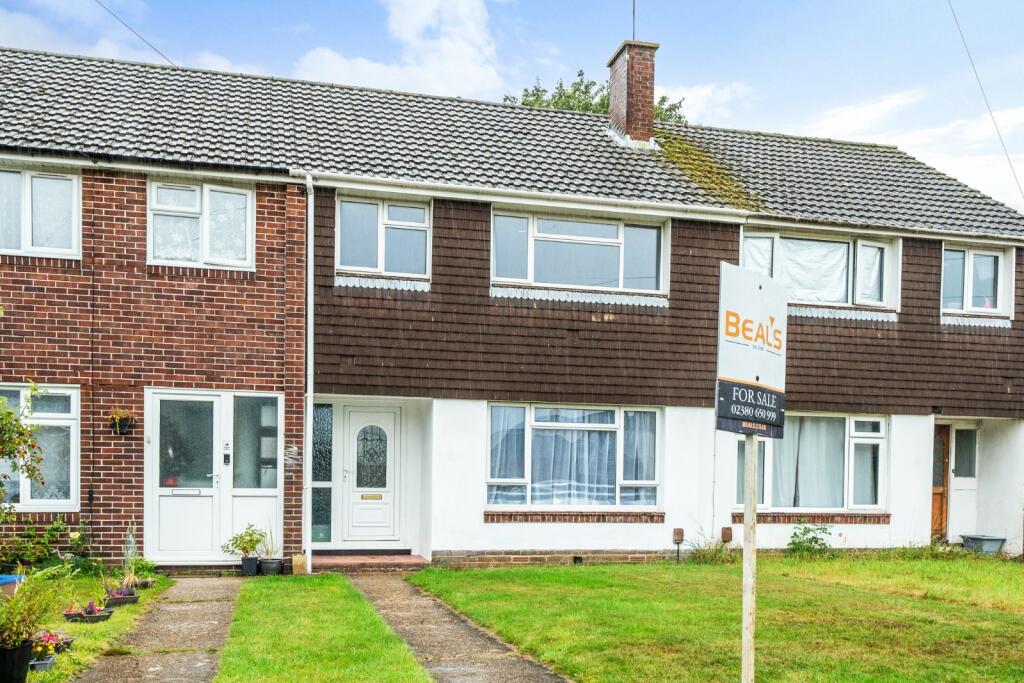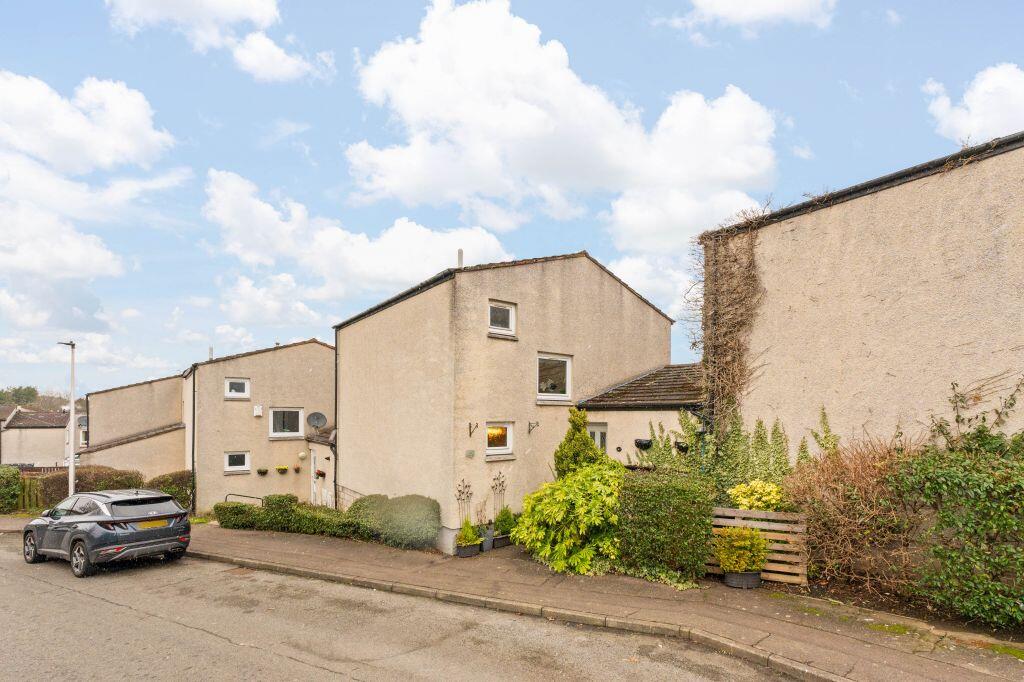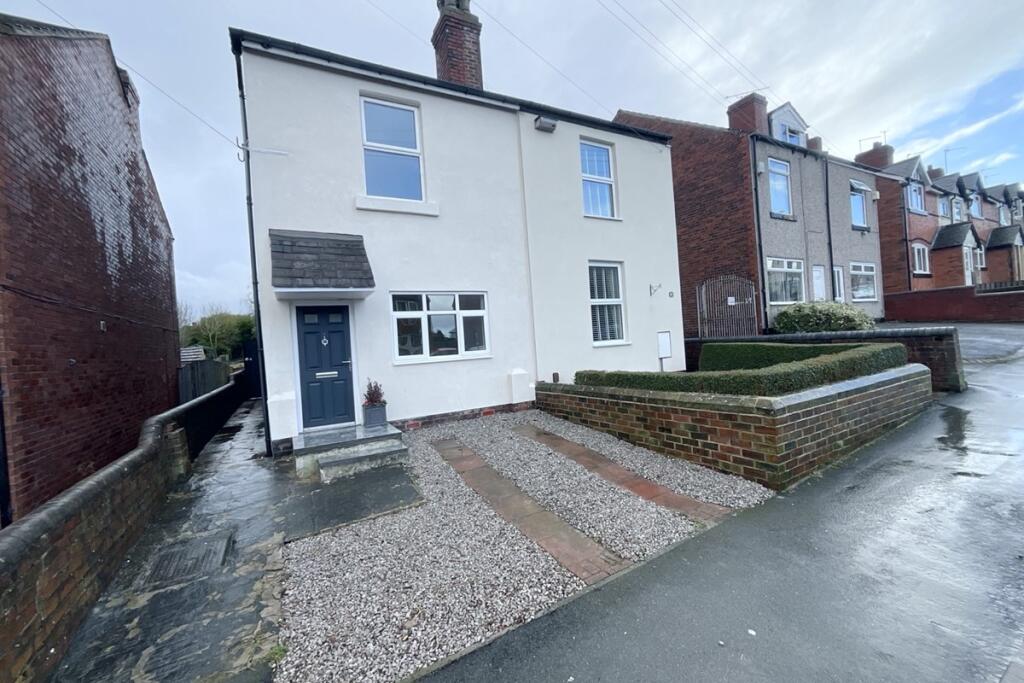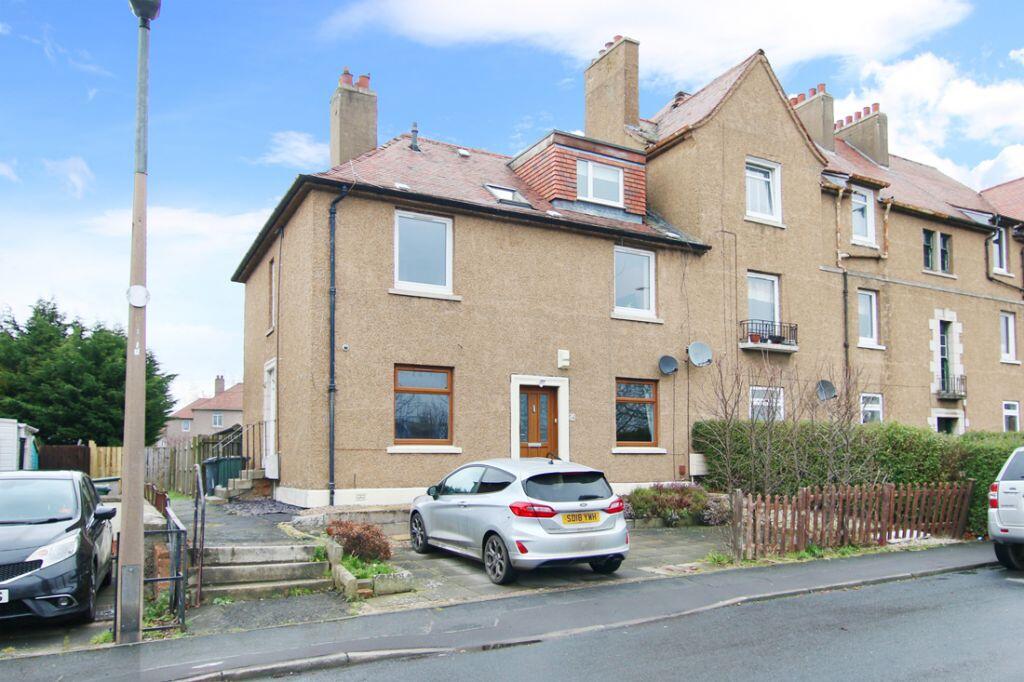ROI = 7% BMV = 23.43%
Description
This well-presented house boasts a garage & fantastic transport links by road, rail & air. The accommodation briefly comprises three bedrooms with fitted storage in the master & second, open-plan living room, 16'6 x 8'6 kitchen/dining room, stylish family bathroom & a conservatory to the rear. INTERNALLY: The property is accessed via a main entrance to the front & the main hallway provides access to the living room & kitchen/dining room. The living room is particularly spacious, measuring 15'7 x 10'4, whilst the kitchen/dining room stretches the width of property & offers space for appliances. To the rear there is also a handy conservatory which was recently built & provides direct access to the garden. Moving upstairs there are three generous sized bedrooms with fitted storage in the master & second. There is also a family bathroom with three piece suite comprising panelled bath, low level WC & pedestal sink. Other benefits include gas central heating, double glazing & a loft accessible from the first floor. EXTERNALLY: The property benefits from a 17'1 x 8'1 garage with up & over door, whilst additional parking is also available. The front garden is laid to lawn with a pathway to the main entrance. The rear garden is fully paved for easy maintenance & boasts rear access for added convenience. LOCATION: The property is ideally placed for access to local shops nearby in Portswood, Eastleigh & the more extensive facilities found in Southampton city centre. A variety of schools for all ages are within easy reach & leisure facilities can be found at Riverside Park, Places Leisure Centre & Itchen Valley Country Park. The homes of Hampshire cricket (The Rose Bowl) & Southampton Football Club (St. Mary's Stadium) are also found within the vicinity & host numerous social events & concerts. The nearby M3 & M27 motorways provide access to regional cities whilst Southampton Parkway is a well-serviced station providing a fast route to London.
Find out MoreProperty Details
- Property ID: 152378057
- Added On: 2024-09-14
- Deal Type: For Sale
- Property Price: £275,000
- Bedrooms: 3
- Bathrooms: 1.00
Amenities
- SPACIOUS FAMILY HOUSE BOASTING FANTASTIC TRANSPORT LINKS BY ROAD
- RAIL & AIR
- THREE GENEROUS-SIZED BEDROOMS WITH FITTED STORAGE IN THE MASTER & SECOND
- 15'7 x 10'4 LIVING ROOM
- IMPRESSIVE KITCHEN/DINING ROOM STRETCHING THE WIDTH OF THE PROPERTY & BOASTING A RANGE OF FITTED UNITS
- 16'7 x 7'10 CONSERVATORY WITH DIRECT ACCESS TO THE REAR GARDEN
- FAMILY BATHROOM WITH THREE PIECE BATHROOM SUITE COMPRISING PANELLED BATH
- LOW LEVEL WC & PEDESTAL SINK
- FULLY DOUBLE GLAZED WITH GAS CENTRAL HEATING THROUGHOUT
- 17'1 x 8'1 GARAGE WITH FURTHER PARKING AVAILABLE LOCALLY
- LANDSCAPED FRONT & REAR GARDENS WITH REAR ACCESS




