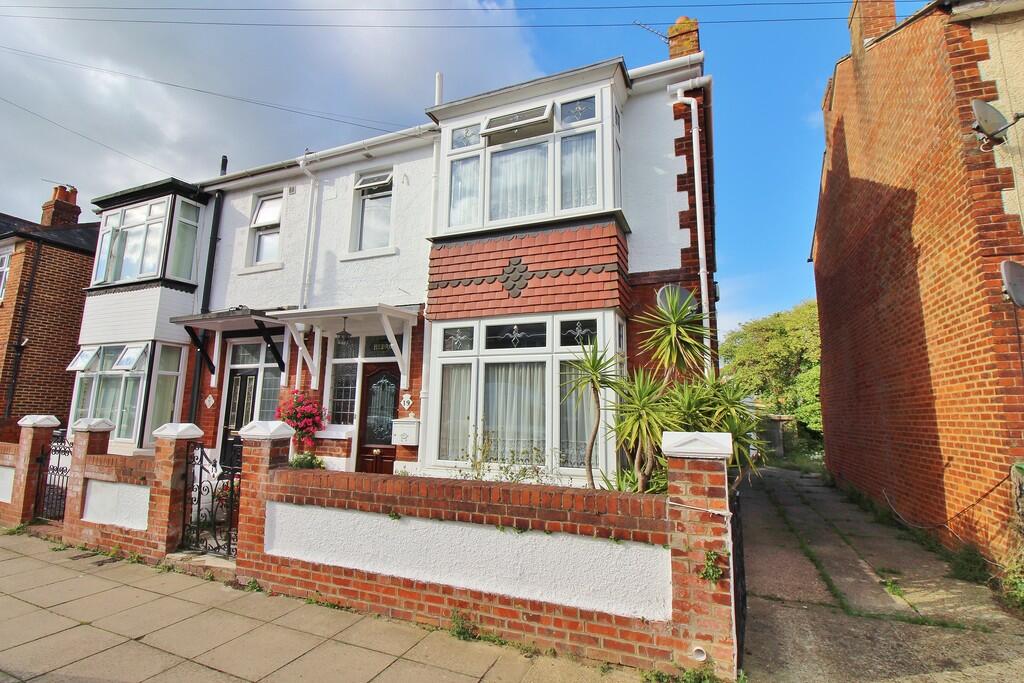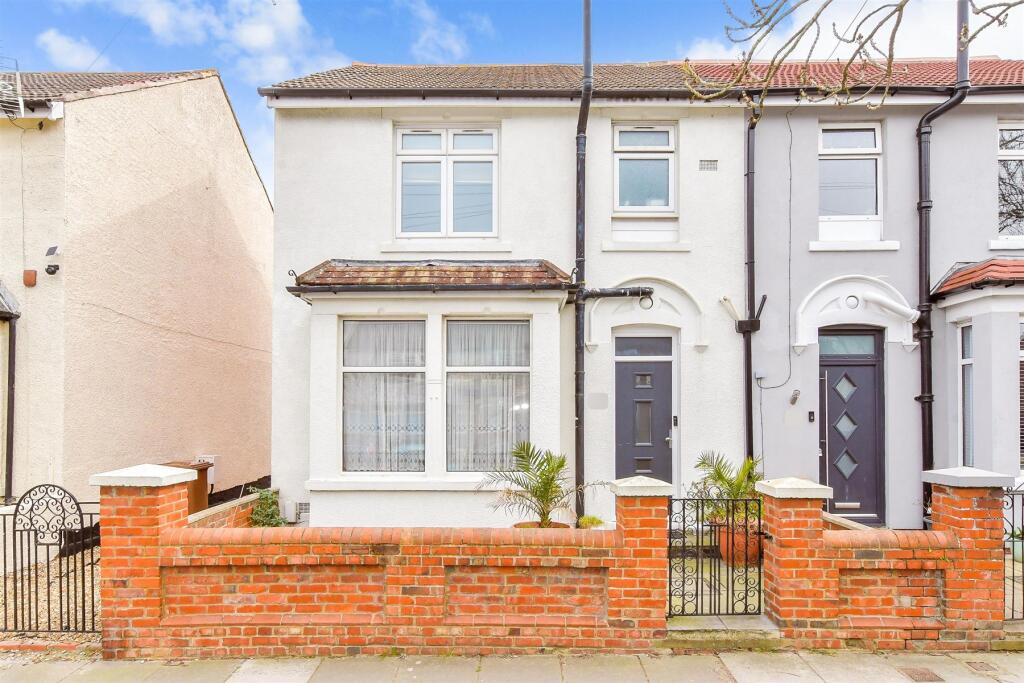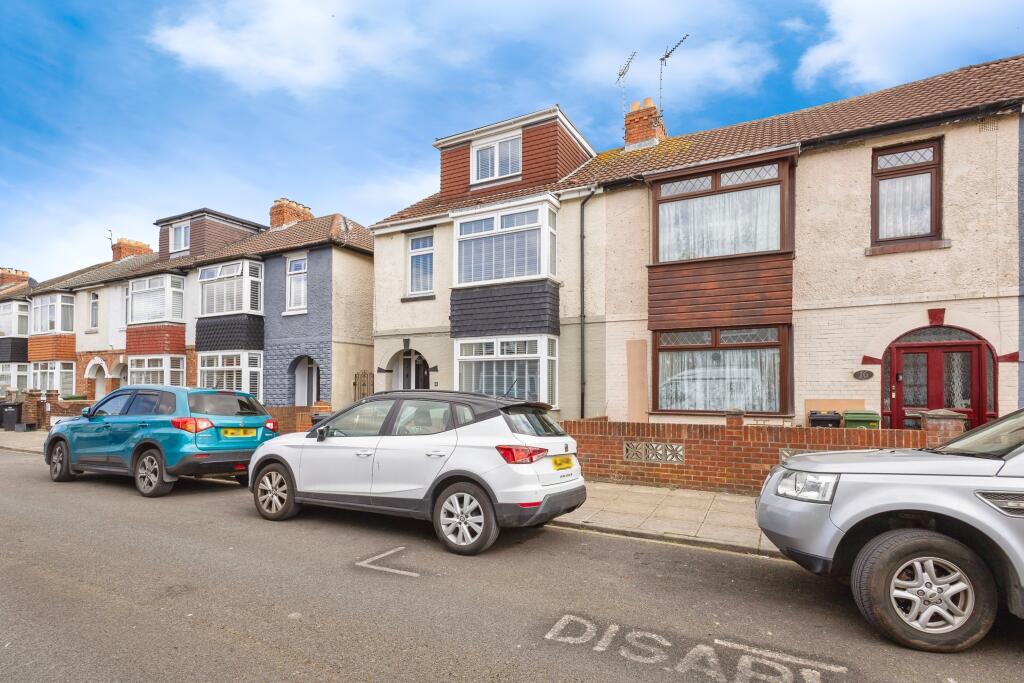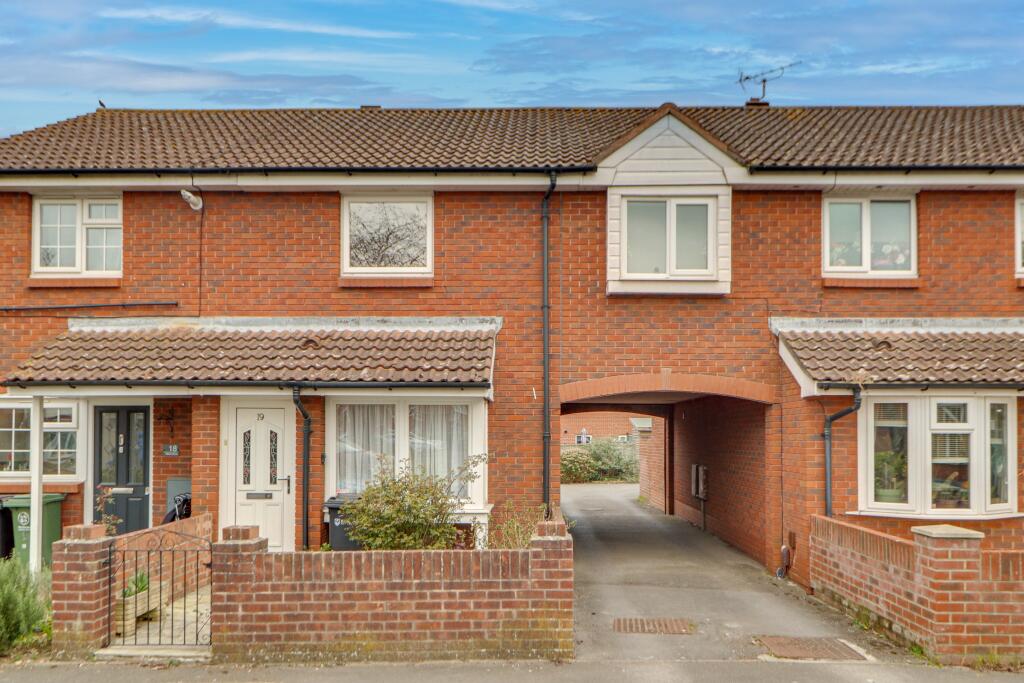ROI = 6% BMV = -0.07%
Description
Jeffries & Dibbens are delighted to offer for sale this three bedroom, semi-detached property located in Torrington Road, Hilsea. Well presented throughout, ground floor accommodation comprises two reception rooms, a 15ft modern fitted kitchen, a 12ft conservatory, an additional lean-to conservatory, plus a WC. First floor accommodation offers three bedrooms and a modern fitted shower room. Additional benefits include majority double glazing, gas central heating, plus an enclosed, landscaped rear garden with side pedestrian access and a brick-built storage shed. Contact our Portsmouth branch to arrange your internal viewing, open late! OBSCURE HARDWOOD FRONT DOOR HALL Obscure glazed window to front aspect, radiator, stairs to first floor, dado rail, picture rail, under stairs storage cupboard, additional built-in storage cupboard, sliding door to kitchen, doors to reception rooms one and two. RECEPTION ROOM ONE 13' 11" into bay x 12' 07" into recess (4.24m x 3.84m) PVC double glazed bay window to front aspect, radiator, picture rail, feature fireplace with electric fire. RECEPTION ROOM TWO 13' 07" x 11' 11" into recess (4.14m x 3.63m) Two glazed windows to rear aspect, glazed double doors to lean-to conservatory, radiator, picture rail, original feature fireplace with tiled surround & hearth and gas fire, original built-in storage cupboard. LEAN-TO CONSERVATORY 10' 0" x 6' 01" (3.05m x 1.85m) PVC sliding doors to garden, polycarbonate roof. KITCHEN 15' 07" x 8' 01" narrowing to 6' 07" (4.75m x 2.46m) PVC double glazed Velux window to rear aspect, radiator, range of wall and base level units, roll top work surfaces, integral electric oven and grill, integral gas hob, space for fridge/freezer, plumbing for washing machine, tiling to principal areas, stainless steel sink and drainer unit, opening to conservatory. CONSERVATORY 12' 01" x 8' 02" (3.68m x 2.49m) Dual aspect PVC double glazed windows, PVC double glazed doors to garden, polycarbonate roof, radiator, door to WC. WC Low level WC, wall mounted wash basin, polycarbonate roof, tiling to principal areas. FIRST FLOOR LANDING Loft access, dado rail, doors to:- BEDROOM ONE 14' 0" into bay x 9' 08" excluding wardrobe depth (4.27m x 2.95m) PVC double glazed bay window to front aspect, radiator, built-in wardrobes with sliding doors, picture rail. BEDROOM TWO 13' 0" x 9' 01" excluding wardrobe depth (3.96m x 2.77m) PVC double glazed window to rear, radiator, picture rail, range of built-in wardrobes, built-in cupboard housing combination boiler. BEDROOM THREE 8' 08" x 7' 02" (2.64m x 2.18m) PVC double glazed window to rear aspect, radiator, built-in wardrobe/storage. SHOWER ROOM Obscure PVC double glazed window to front aspect, walk-in shower cubicle with electric shower unit, vanity unit, low level WC with concealed cistern, fully tiled, heated towel rail. GARDEN Side pedestrian access, fully enclosed landscaped garden, patio areas, summer house, door to brick-built storage.
Find out MoreProperty Details
- Property ID: 152361563
- Added On: 2024-09-14
- Deal Type: For Sale
- Property Price: £329,995
- Bedrooms: 3
- Bathrooms: 1.00
Amenities
- Three Bedrooms
- Two Reception Rooms
- 15ft Modern Fitted Kitchen
- Upstairs Shower Room
- 12ft Conservatory
- Enclosed Rear Garden
- Additional Lean-To
- Side Pedestrian Access
- Majority Double Glazing
- Gas Central Heating





