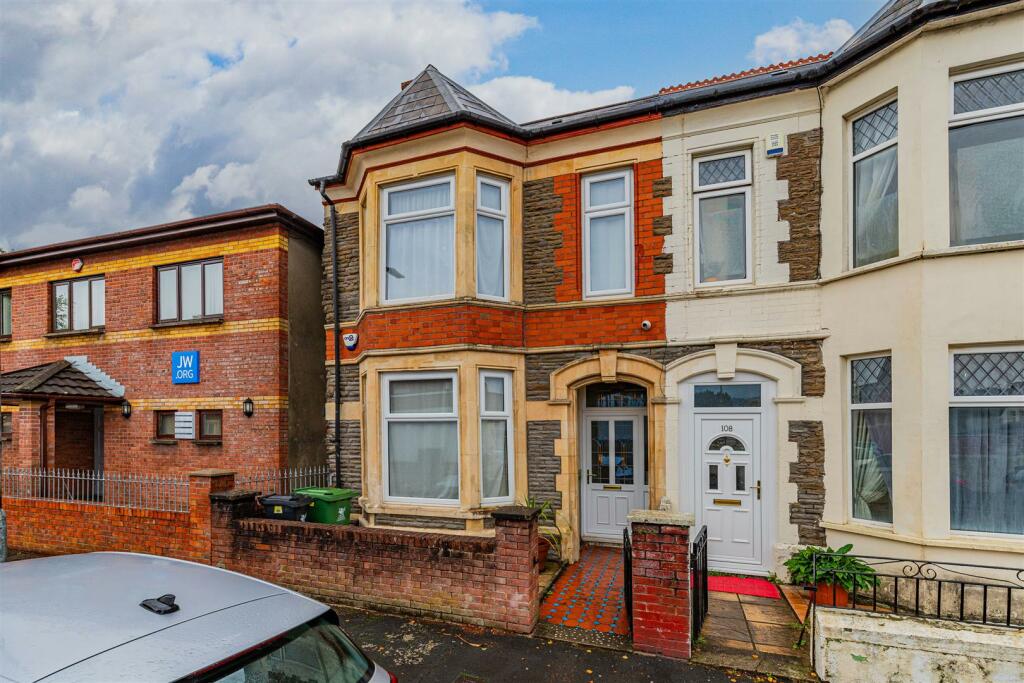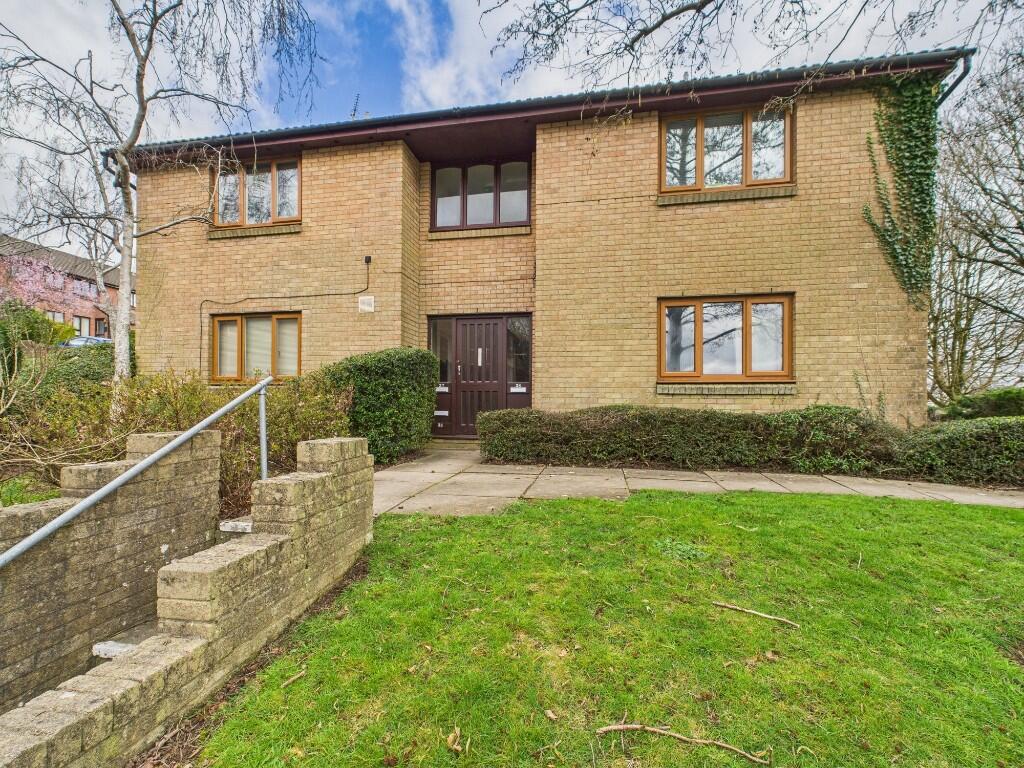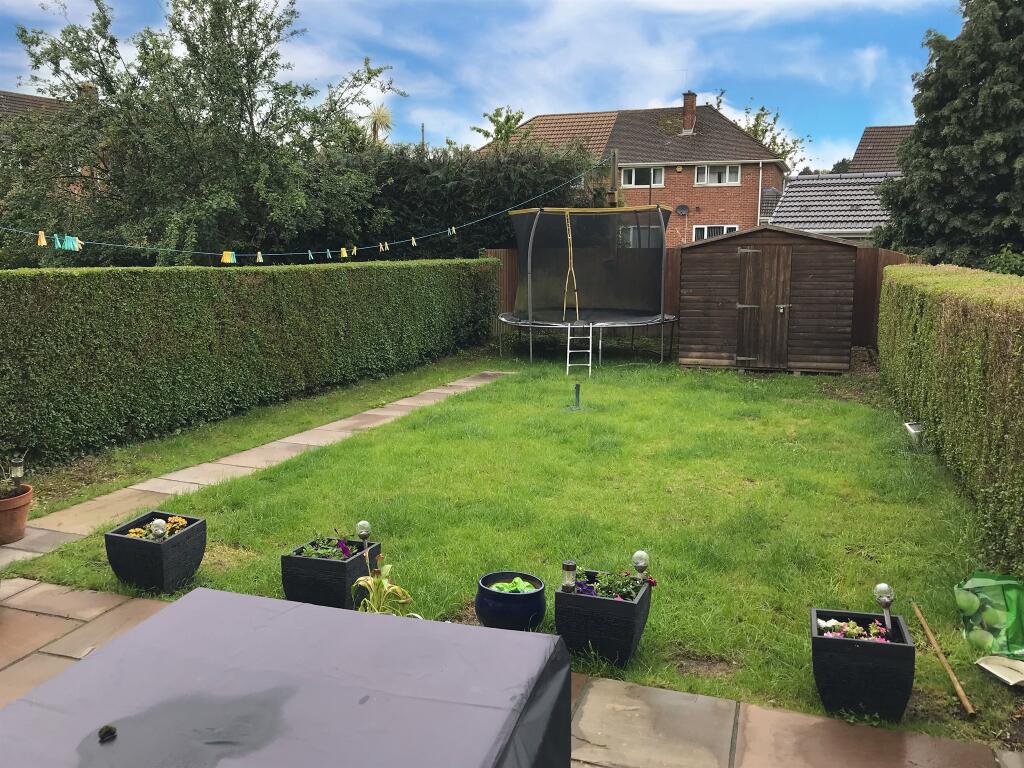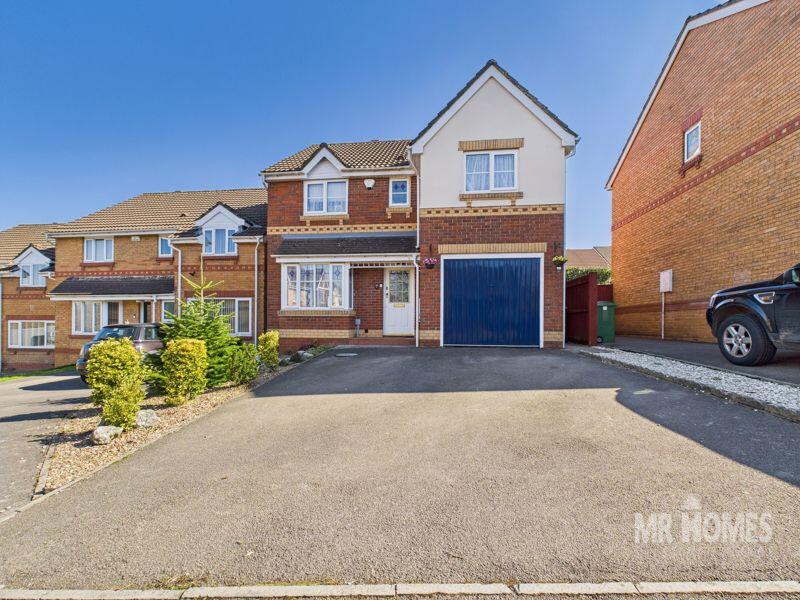ROI = 5% BMV = -5.99%
Description
Located in Canton on a very popular road is this end of terrace family house. The property comprises of an entrance hallway which opens to a large lounge area that has stripped wooden flooring and a feature cast iron fireplace. The dining room leads to a modern fitted kitchen, which overlooks a recently landscaped garden. Upstairs there are three good size bedrooms, and a family bathroom. Benefits of this property include double glazing, gas fired central heating and enclosed rear garden. Entrance Hallway - Living Room - 3.48m x 4.11m (11'5 x 13'6) - Family Room - 3.07m x 3.40m (10'1 x 11'2) - Dining Room - 3.15m x 4.65m (10'4 x 15'3) - Kitchen - 3.15m x 3.35m (10'4 x 11) - Upstairs Landing - Bedroom 3 - 3.20m x 2.77m (10'6 x 9'1) - Bathroom - 2.11m x 4.65m (6'11 x 15'3) - Bedroom 2 - 3.10m x 3.40m (10'2 x 11'2) - Bedroom 3 - 3.48m x 4.11m (11'5 x 13'6) - Tenure - We are informed by our client that the property is freehold, this is too be confirmed by your legal advisor. Garden - Recently landscaped, low maintenance garden to the rear. Council Tax - Band - E Other Information - Permit on street Parking Options to add further value in the loft A beautifully presented family home, which oozes character and original features throughout.
Find out MoreProperty Details
- Property ID: 152357675
- Added On: 2024-09-14
- Deal Type: For Sale
- Property Price: £345,000
- Bedrooms: 3
- Bathrooms: 1.00
Amenities
- Well presented family home
- End of terrace
- 1255.75 SqFt
- Popular location




