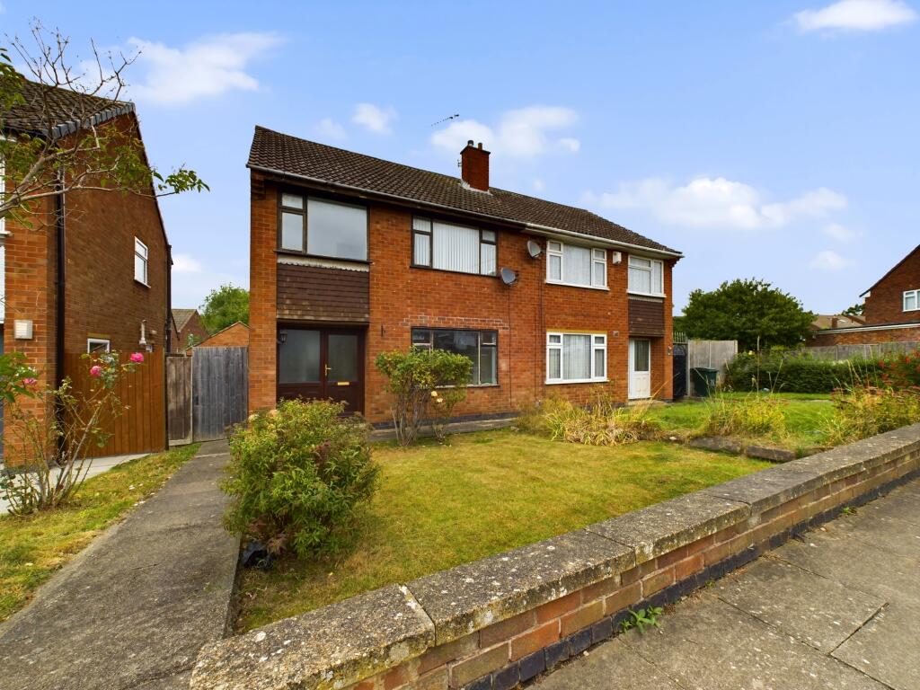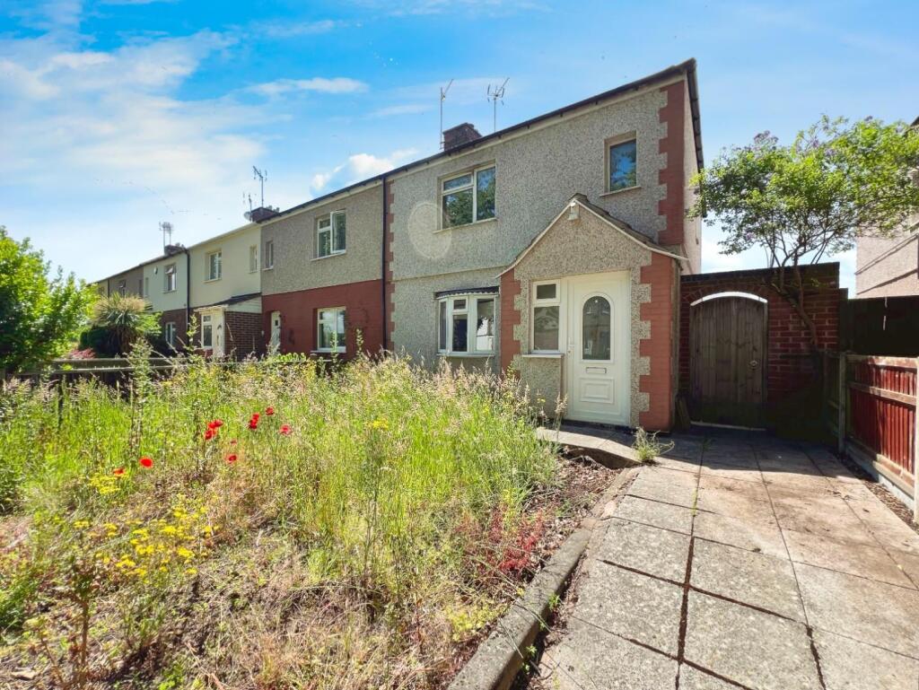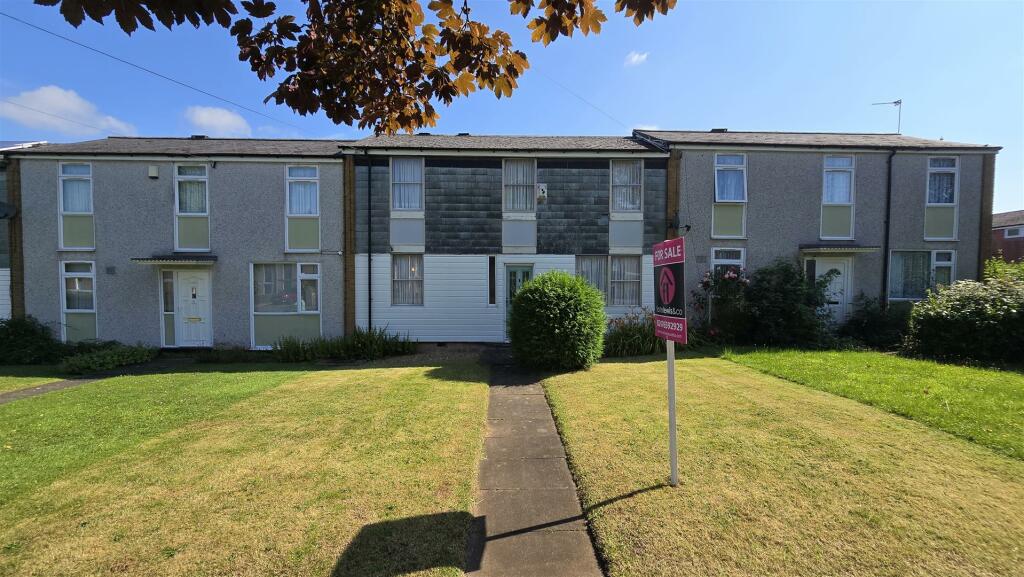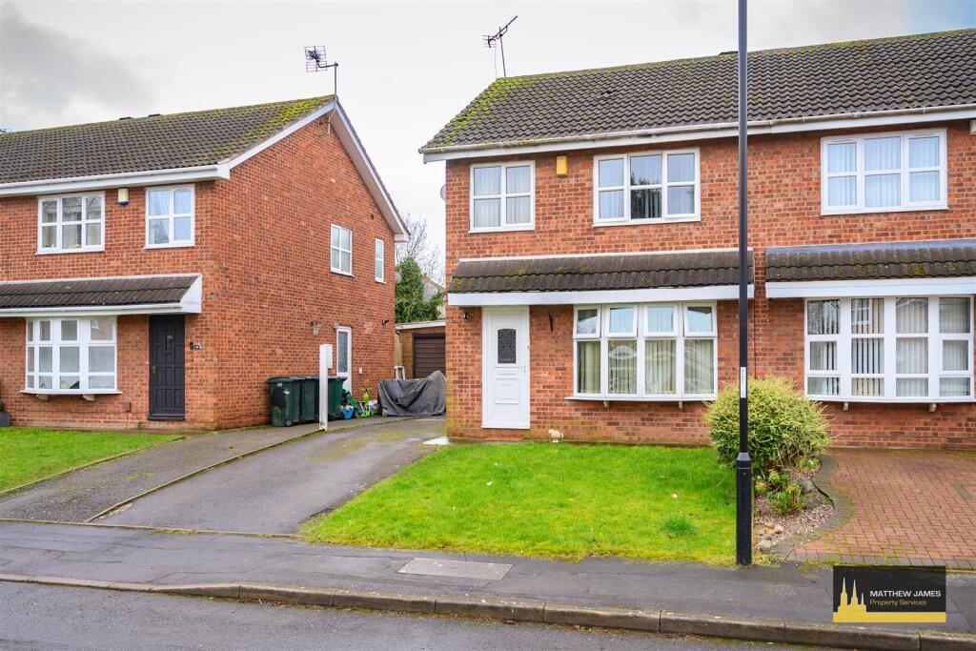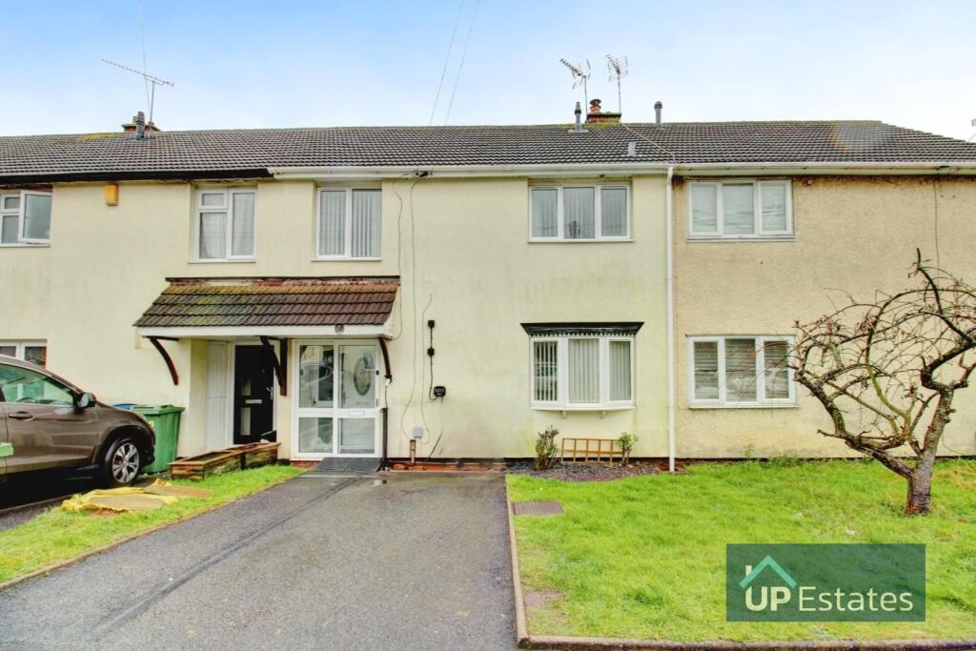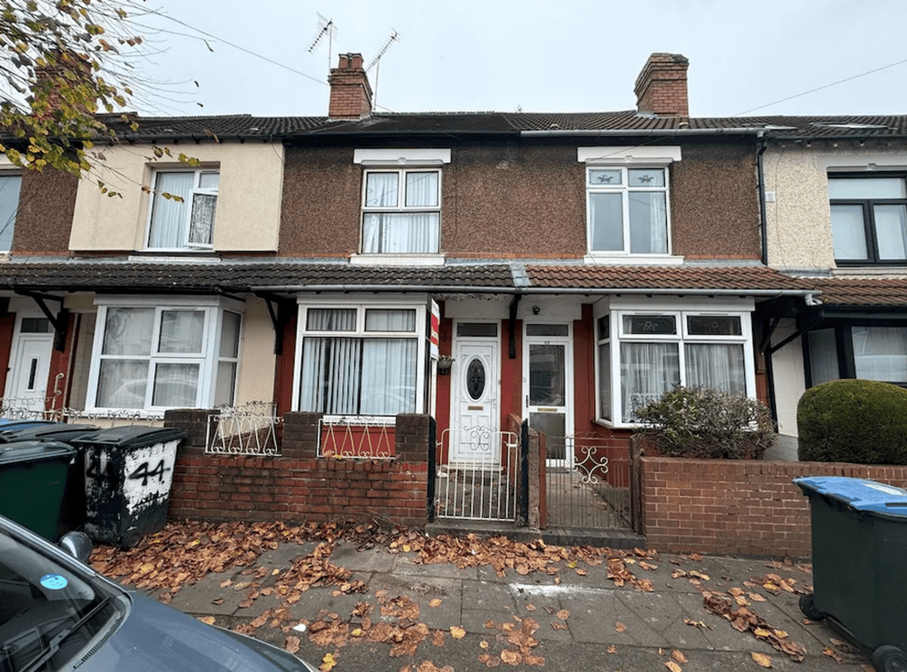ROI = 8% BMV = 9.35%
Description
Suzanne Regan is pleased to offer for sale this spacious three bedroom semi detached house in the popular location of Ernesford Grange.With parking to the rear of the property and access to the brick built garage. Having a green area to the front of the property this really is a lovely peaceful location ideal for families alike, in need of some refurbishment. Entrance Hallway Having a double glazed door leading to the front hallway, double glazed window to the side elevation, laminate floor, gas central heating radiator and understairs storage. Lounge Having a double glazed window to the front & rear elevation, laminate flooring and gas central heating radiator. Kitchen Having a range of wall and base level units, stainless steel sink and drainer, space for washing machine fridge and freezer stand alone cooker, partly tiled walls and floors, double glazed door to the side elevation leading into the rear garden. Bedroom One Having a double glazed window to the front elevation, gas central heating radiator, fitted wardrobes and carpeted floor. Bedroom Two Having a double glazed window to the rear elevation, gas central heating radiator and carpeted floor. Bedroom Three Having a double glazed window to the front elevation, gas central heating radiator and carpeted floor. Bathroom Having a double glazed window to the rear elevation, gas central heated radiator, corner jacuzzi bath, low level w.c and a pedestal sink. Rear Garden Having fenced boundaries to both sides and rear of the property, rear car access with direct access to the garage. Garage Having power and light.
Find out MoreProperty Details
- Property ID: 152353109
- Added On: 2024-09-14
- Deal Type: For Sale
- Property Price: £230,000
- Bedrooms: 3
- Bathrooms: 1.00
Amenities
- NO UPWARD CHAIN
- AVAILABLE TO VIEW NOW
- GARAGE
- THREE BEDROOMS
- LOUNGE/DINER
- SPACIOUS KITCHEN
- FRONT & REAR GARDENS
- REAR PARKING
- PEACEFUL LOCATION
- DOUBLE GLAZED

