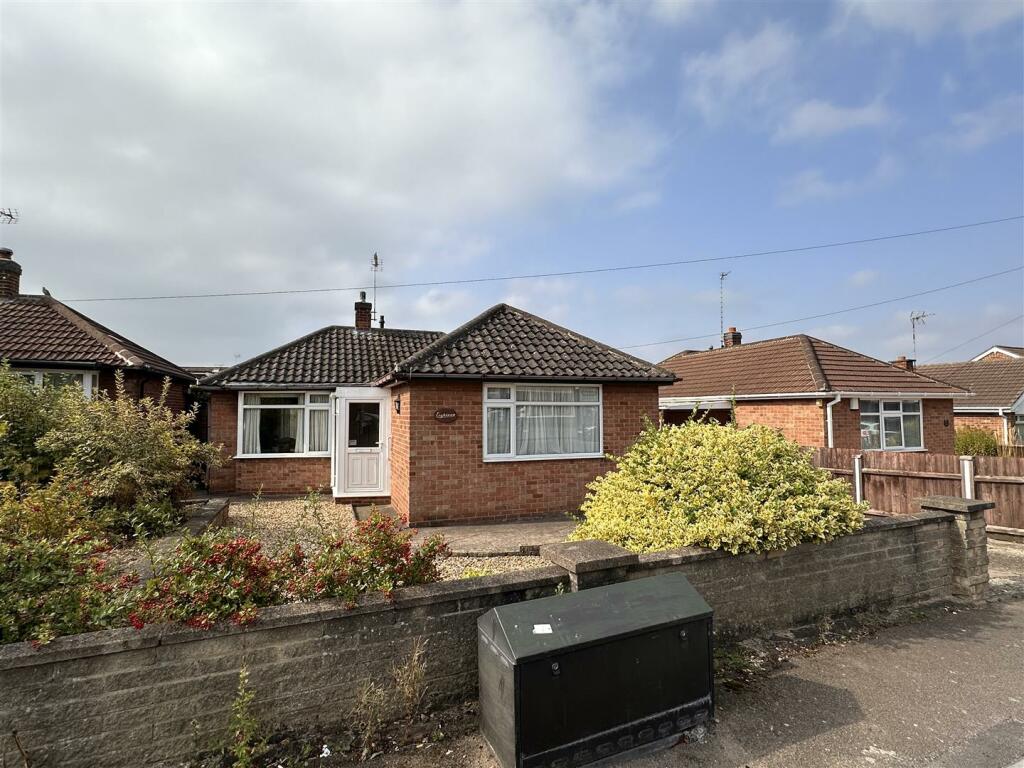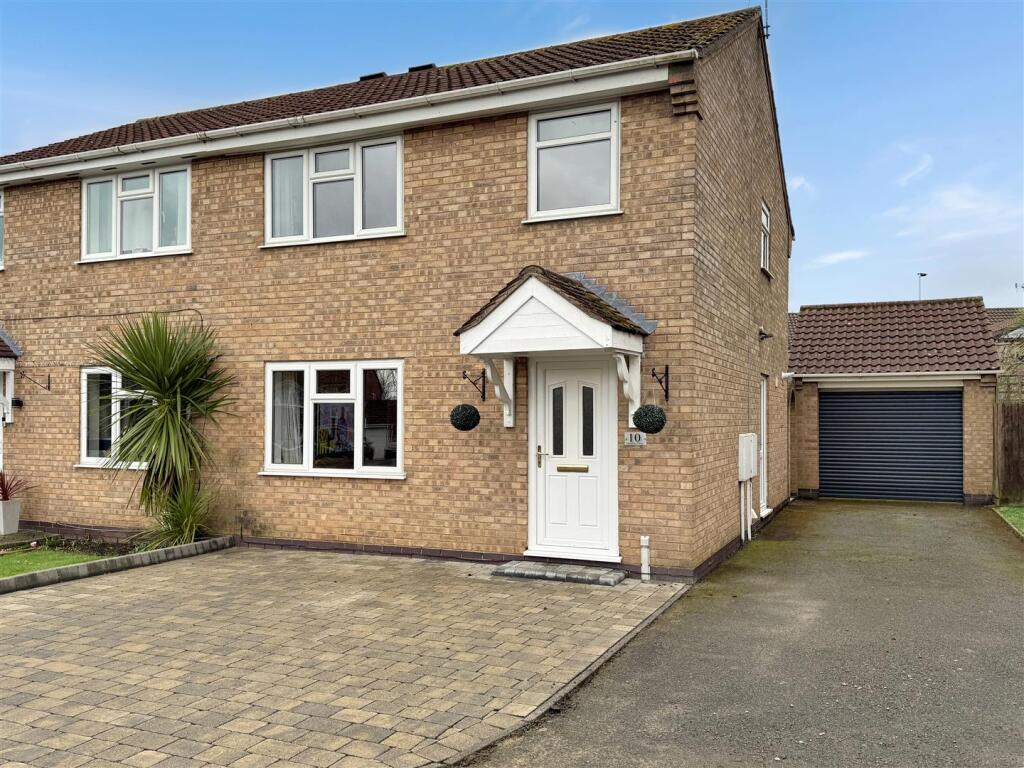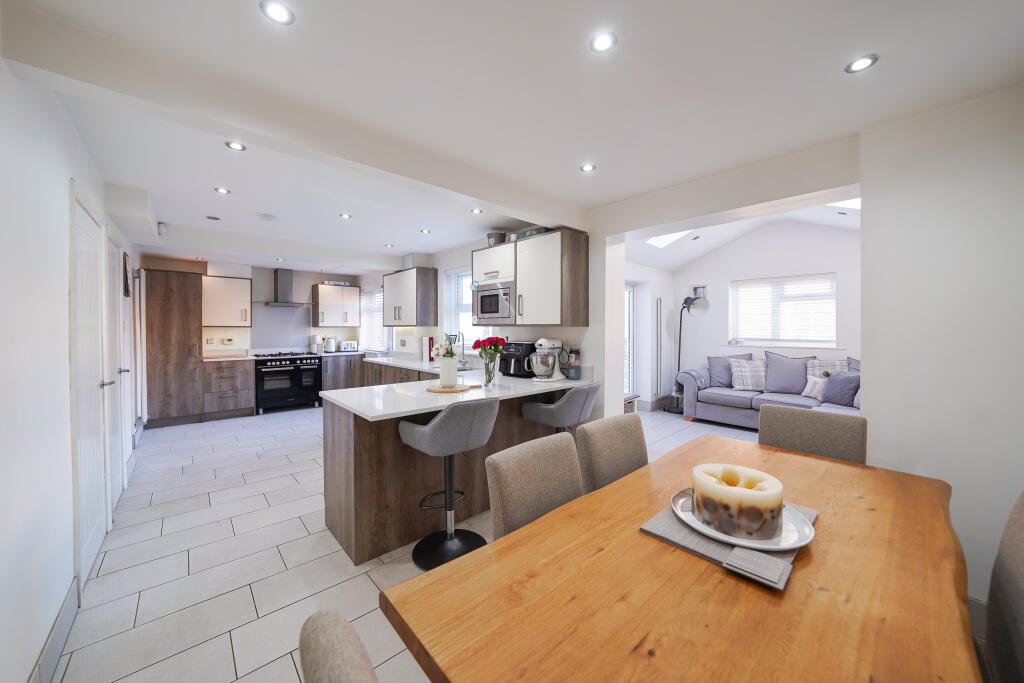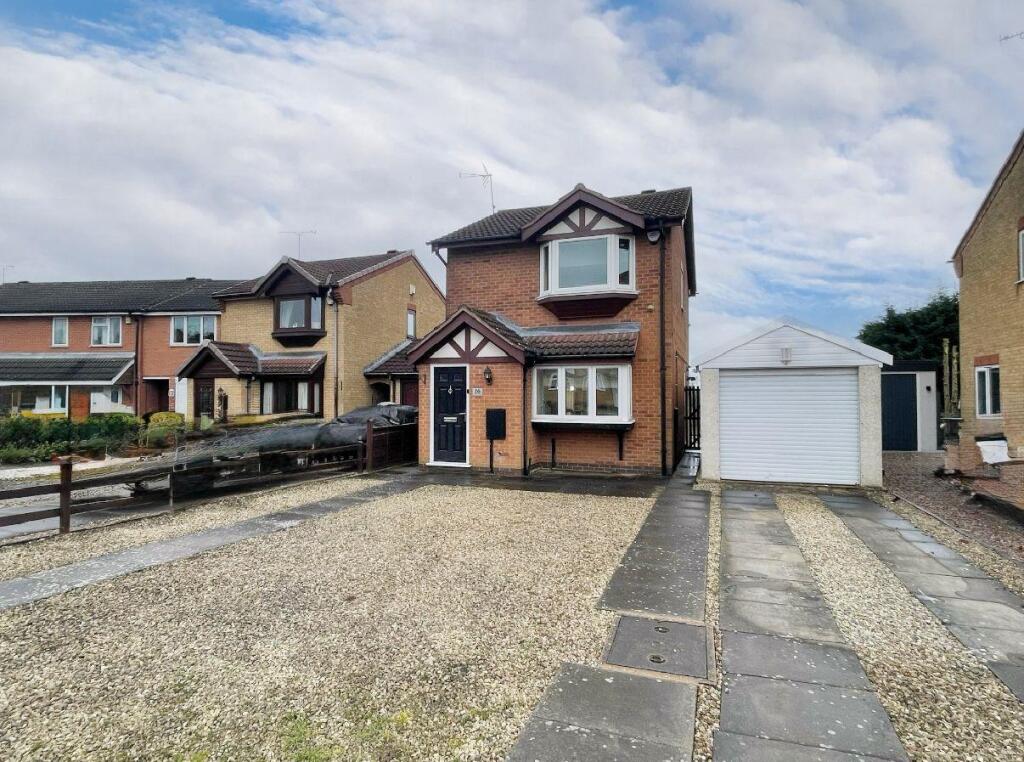ROI = 6% BMV = -5.69%
Description
This charming detached bungalow, nestled in a sought-after location, with no onward chain, offers the perfect blend of comfort, style & convenience. As you approach the property, you are welcomed by a cosy porch that leads into the inviting entrance hall, setting the tone for the warmth & character that awaits within. The heart of the home is the spacious lounge diner, bathed in natural light from the large window facing the front. This versatile space is perfect for both relaxing & entertaining, with ample room for comfortable seating & a dining area. The lounge seamlessly transitions into the conservatory through patio doors, creating a wonderful flow between indoor & outdoor living. The conservatory, complete with heating, ensures year-round enjoyment & offers a tranquil space to unwind, with views overlooking the beautiful rear garden. The kitchen is a true delight for culinary enthusiasts & practical-minded individuals alike. It is well-equipped with modern appliances & ample counter space, making meal preparation a breeze. The kitchen's design is both functional & stylish, with plenty of storage solutions to keep everything neatly organized. The two generous double bedrooms, each feature fitted wardrobes that provide ample storage without compromising on space. These bedrooms are filled with natural light and offer a peaceful retreat from the hustle & bustle of daily life. The shower room is a modern oasis, featuring sleek fixtures and a refreshing ambiance. It is designed with both style and functionality in mind, ensuring a comfortable and luxurious start to your day. Outside, the property boasts a driveway that leads to a convenient car port & a spacious garage, providing ample parking & storage space for vehicles & outdoor equipment. The front garden is landscaped, adding to the property's kerb appeal, while the rear garden is a true haven, being well maintained, creating a outdoor oasis perfect for entertaining guests or enjoying quiet moments. Porch - 1.30m x 0.99m (4'03 x 3'03) - Entrance Hall - Lounge Diner - 6.22m x 3.86m max (20'05 x 12'08 max) - Conservatory - 2.31m x 3.53m (7'07 x 11'07) - Kitchen - 2.62m x 2.54m (8'07 x 8'04) - Bedroom One - 3.12m x 4.34m (10'03 x 14'03) - Bedroom Two - 3.25m x 3.02m (10'08 x 9'11) - Shower Room - 1.68m x 1.83m (5'6 x 6') -
Find out MoreProperty Details
- Property ID: 152346053
- Added On: 2024-09-14
- Deal Type: For Sale
- Property Price: £260,000
- Bedrooms: 2
- Bathrooms: 1.00
Amenities
- Lovely Detached Bungalow
- Great Location & No Upward Chain
- Porch & Entrance Hall
- Lounge Diner & Conservatory
- Kitchen & Shower Room
- Two Double Bedrooms
- Driveway
- Garage Car Port & Garden
- Viewing Advised
- EER Rating -
- Freehold
- Council Tax Band - C




