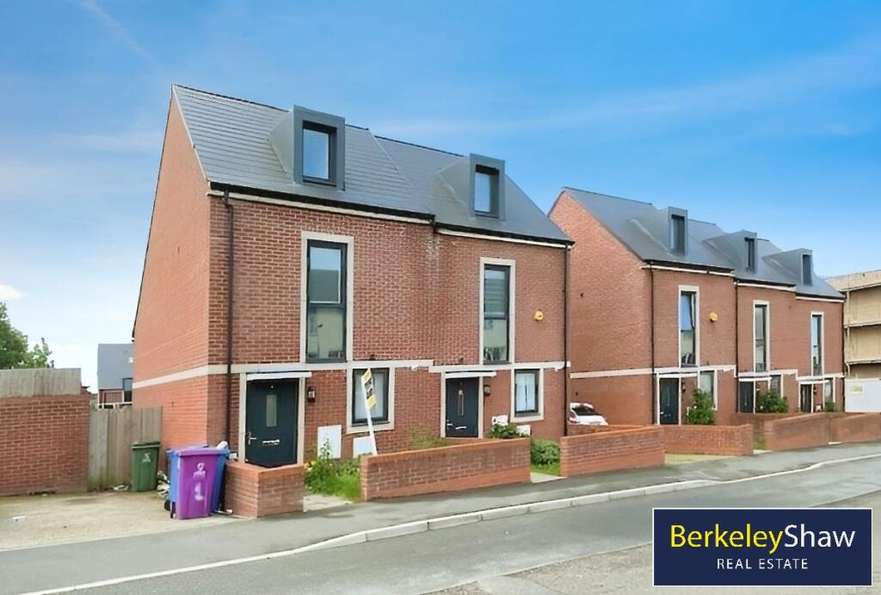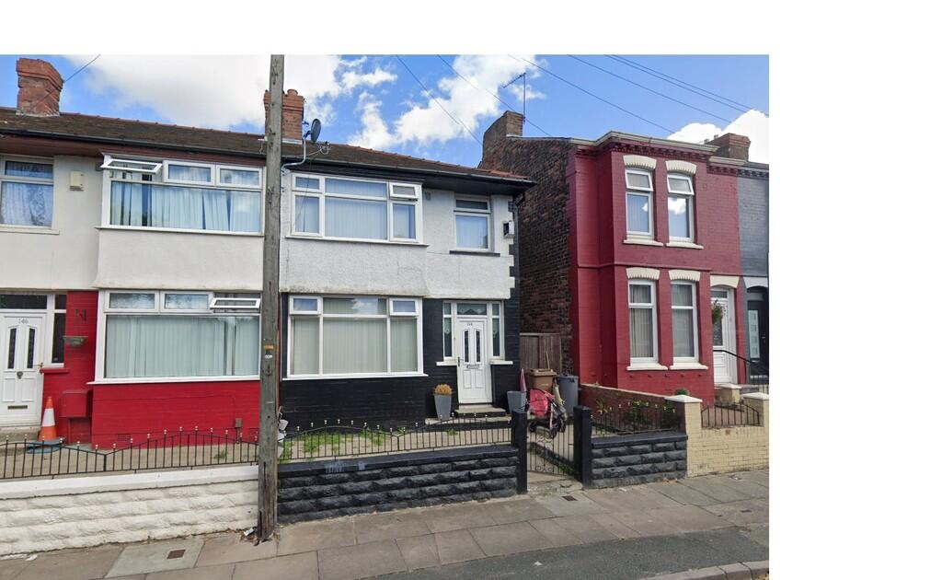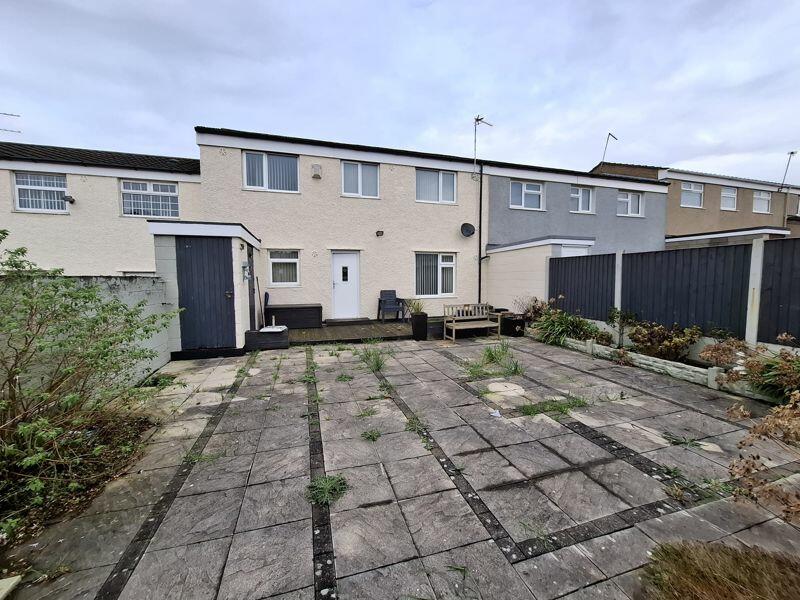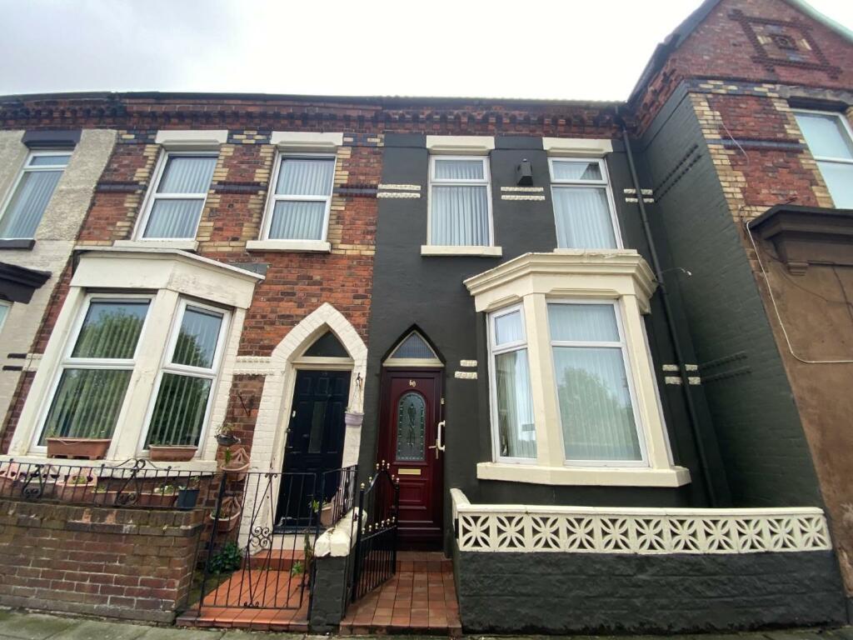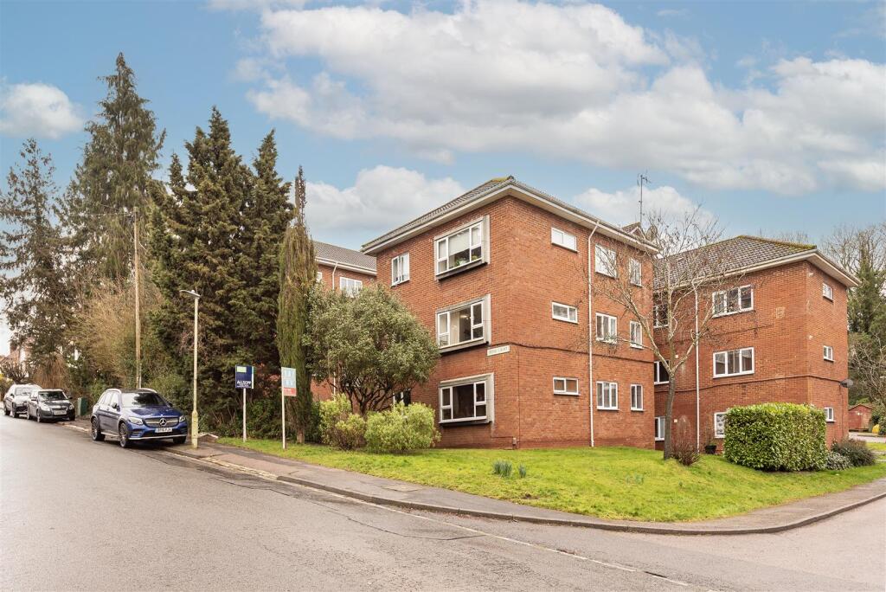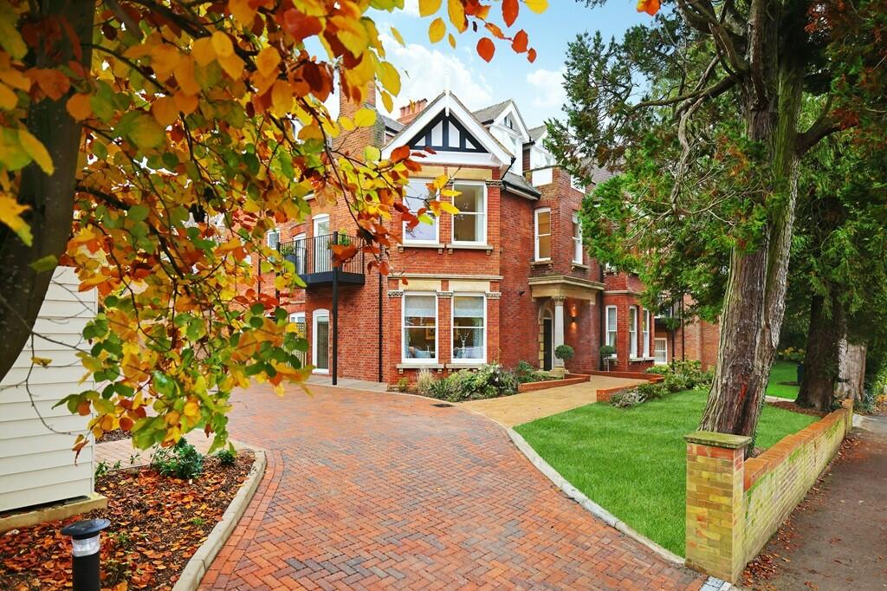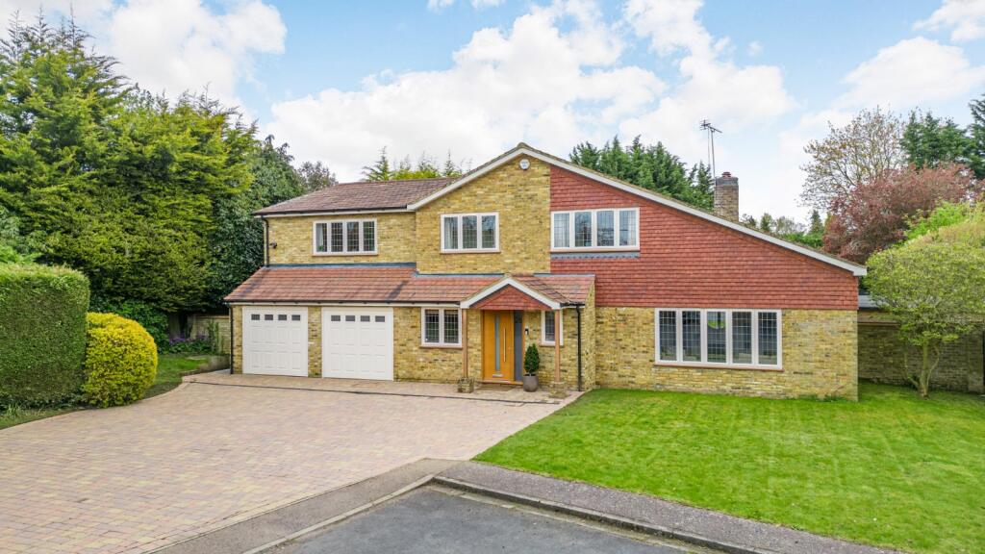ROI = 17% BMV = 51.33%
Description
We are pleased to bring to the market this three bedroom mews style family home, with two bathrooms over three floors, central heating, double glazing and parking. This property is close to amenities and a mile away from Liverpool City Centre. The property briefly comprises; To the ground floor and open plan kitchen/ Lounge with a w/c. To the first floor; There are two double bedrooms and a family bathroom. To the second floor; A further bedroom and en-suite. Entrance Hall - 2.28 x 1.36 (7'5" x 4'5") - W/C - 0.87 x 1.48 (2'10" x 4'10") - Washing hand basin and w/c Kitchen/Lounge Diner - 247.50m x 67.06m (812 x 220) - Open plan with Kitchen, 1 x radiator and sliding double glazed doors to garden. Hall - 0.96 x 2.74 (3'1" x 8'11") - Landing - Bedroom One - 2.76 x 4.2 (9'0" x 13'9") - Double room- first floor Bedroom Two - 2.24 x 4.21 (7'4" x 13'9") - Double Room - Double glazed window, Bathroom - 1.72 x 2.79 (5'7" x 9'1") - Bath, shower over, radiator. Bedroom Three - 3.26 x 3.33 (10'8" x 10'11") - Double room on the second floor with en-suite En-Suite - 1.77 x 1.65 (5'9" x 5'4") - shower , w/c and washing hand basin
Find out MoreProperty Details
- Property ID: 152341994
- Added On: 2024-09-14
- Deal Type: For Sale
- Property Price: £160,000
- Bedrooms: 3
- Bathrooms: 1.00
Amenities
- THREE BEDROOMS
- TOWN HOUSE
- GARDENS TO FRONT AND REAR
- CENTRALLY HEATED
- DOUBLE GLAZED
- REGENERATION AREA
- PARKING
- NO CHAIN

