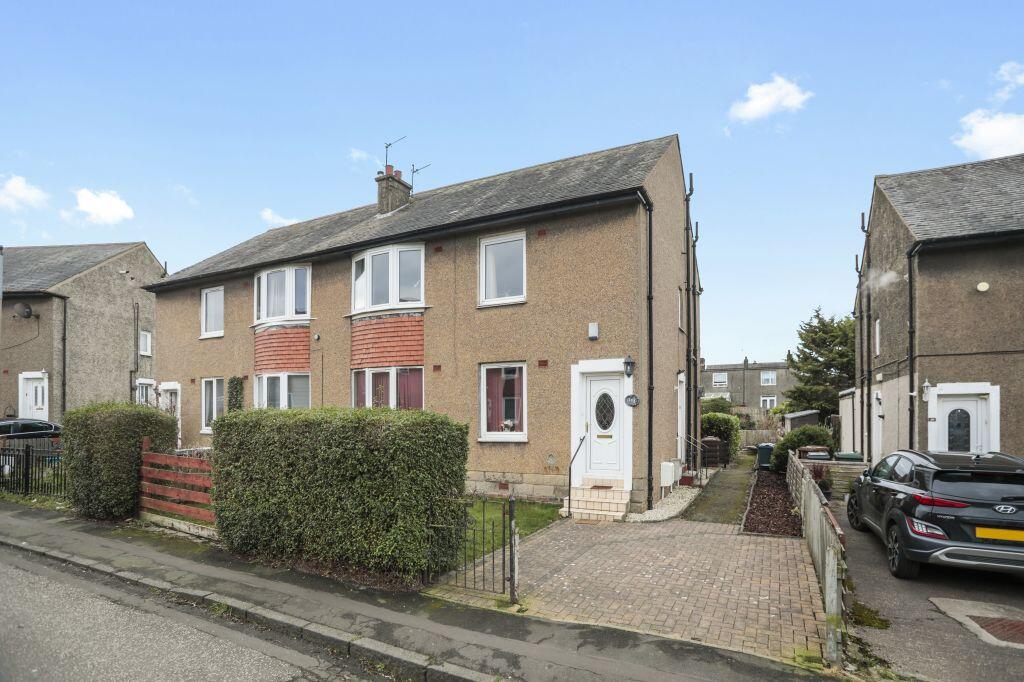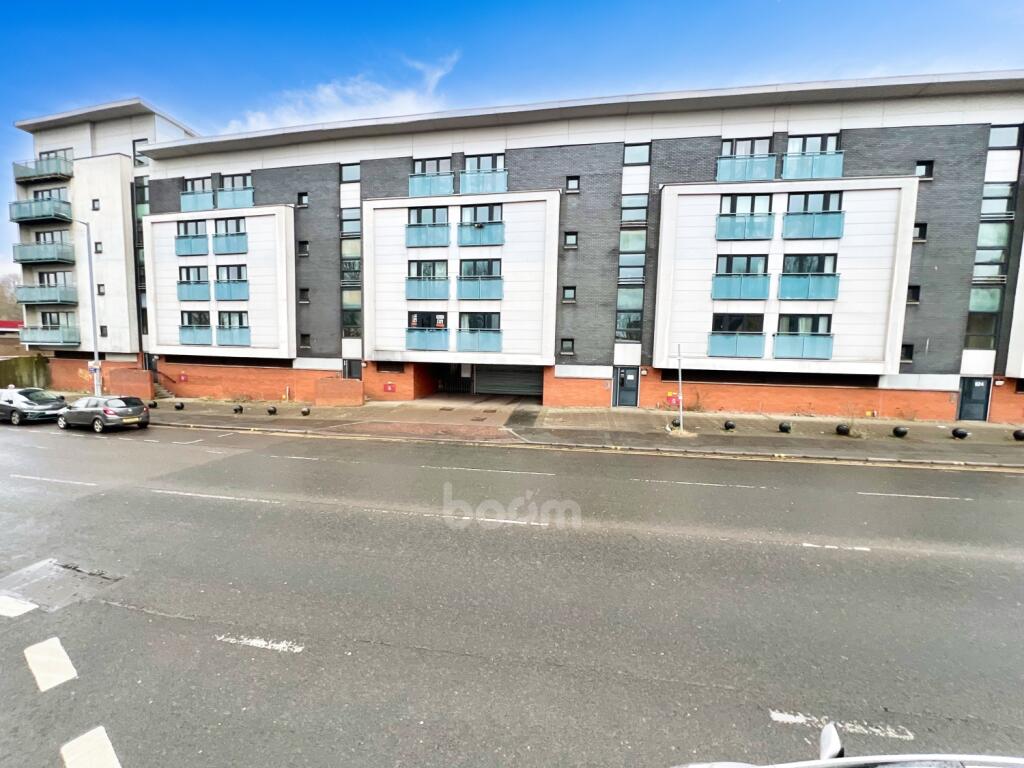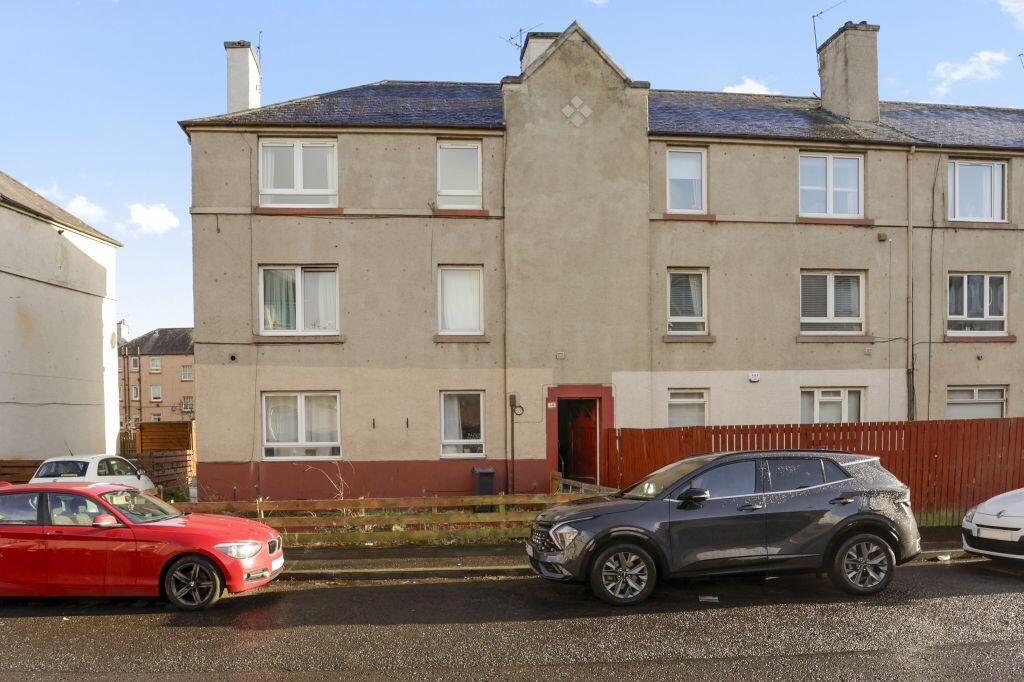ROI = 10% BMV = 29.01%
Description
Communal entrance leads to stairs, lift & landings. The flat lies on the elevated ground floor. Front door leads into: Entrance Hallway: Coved and papered ceiling, two wall light points, entry phone receiver and wall mounted electric heater. Fitted cupboards with hanging rail. Further cupboard housing electric meter and consumer unit. Lounge / Diner: 13' 9 x 13' 4 / 4.19m x 4.06m (approx'). Coved and papered ceiling with ceiling light point and mains wired smoke detector. UPVC double-glazed windows to side aspect with casement door leading to balcony. Two wall mounted electric heaters, television / media point and telephone point. Balcony: Having stainless steel balustrade with glass panels. Kitchen: 10' 9 x 7' 3 / 3.28m x 2.21m (approx'). Papered ceiling with railed low level down light point. UPVC double-glazed window to side aspect. A range of wall and base mounted units with work surfaces over. Access to gas supply. One-and-a-quarter bowl single drainer sink unit with mixer tap. Space and plumbing for washing machine and space for fridge / freezer. Integrated electric oven, electric hob and cooker hood over. Space for under counter fridge / freezer. Splash back tiling. Cupboard housing pressurised hot water cylinder. Bedroom One: 12' 4 x 11' 5 / 3.76m x 3.48m (approx'). Coved and papered ceiling with ceiling light point. UPVC double-glazed window to rear aspect. Wall mounted 'Dimplex' electric heater. Bedroom Two: 12' 4 x 8' 2 / 3.76m x 2.45m (approx'). Coved and papered ceiling with ceiling light point. UPVC double-glazed window to side aspect. Wall mounted electric heater. Bathroom: Plain ceiling with ceiling light point. UPVC double-glazed window to vent shaft. Panelled bath with fitted glass shower screen and shower over. Pedestal wash hand basin. Tiled walls and ladder style heated towel rail. Glass fronted cabinet. Cloakroom: Plain ceiling with ceiling light point. UPVC double-glazed window to vent shaft. Low level WC. Outside: The development is positioned in a setback position accessed via private driveway and sits in well-presented communal grounds. Cycle storage area. Permit parking. Tenure: Share in the freehold with the remainder of a 980-year lease. Charges: £1,600 p/a maintenance ground rent Nil. Council tax band C
Find out MoreProperty Details
- Property ID: 152341700
- Added On: 2024-09-14
- Deal Type: For Sale
- Property Price: £200,000
- Bedrooms: 2
- Bathrooms: 1.00
Amenities
- Elevated Ground Floor Balcony Flat
- 62 Square Metres of Floor Space
- Two Bedrooms. Bedroom One having Communal Garden Views
- Lounge / Diner with Casement Door to Private Balcony
- Bathroom with Separate Cloakroom
- A Gas Supply is Available to this Flat
- Permit Parking Only - Property is Located a Short Walk to Town Centre
- Share in Freehold
- 980-Year Lease
- £1,600 Yearly Maintenance Charge
- Electric Heating
- EPC E
- Council Tax Band C
- Vacant Possession & No Forward Chain




