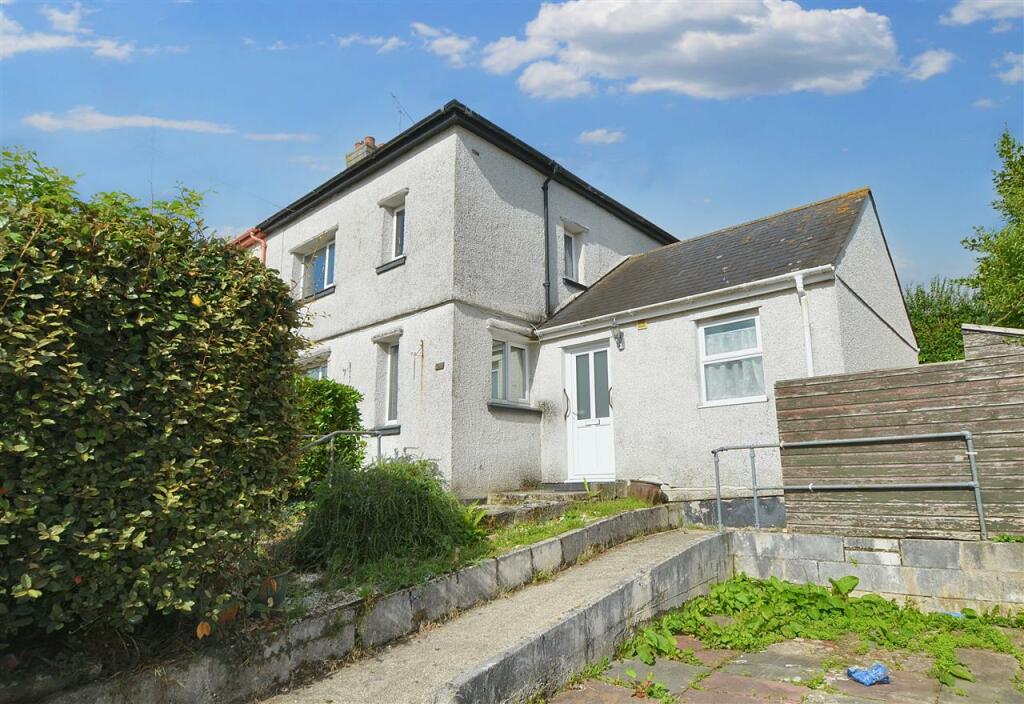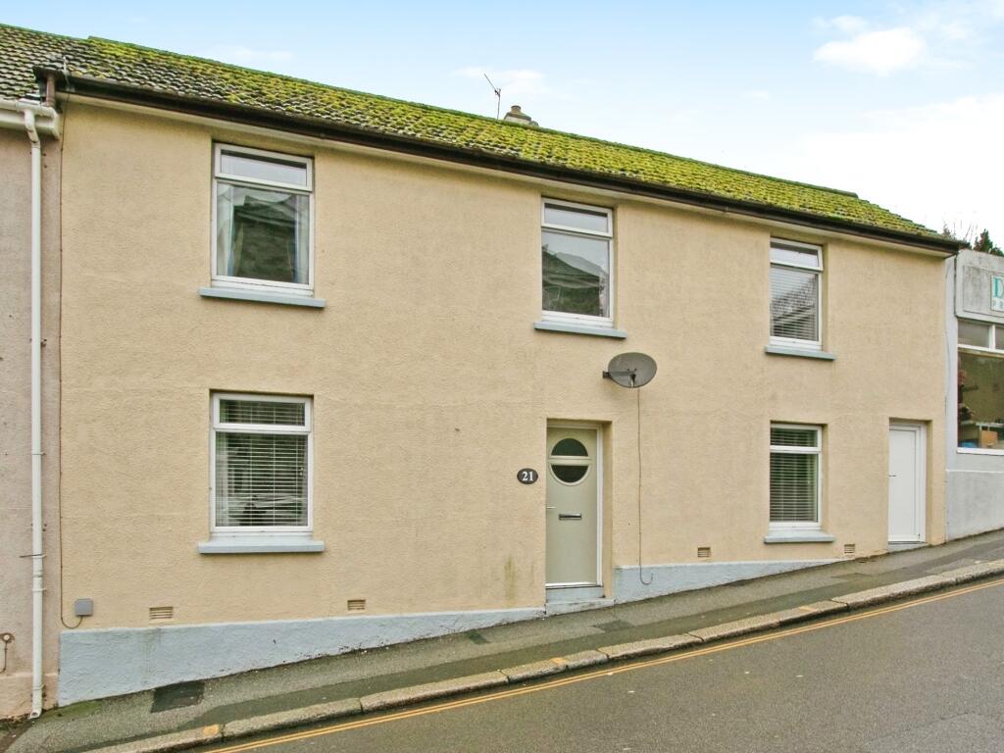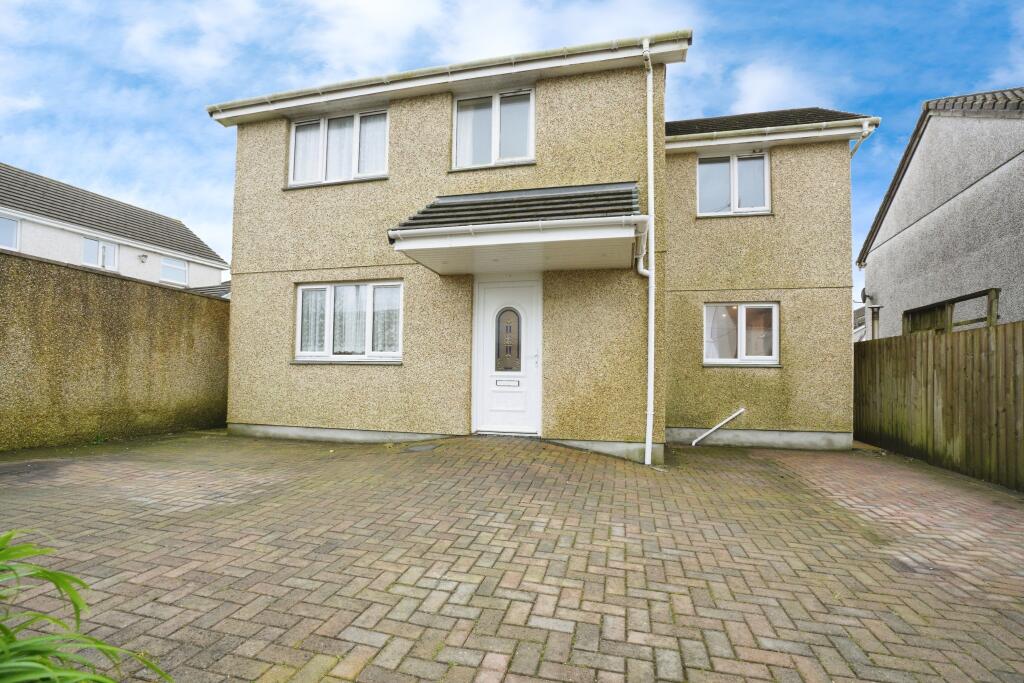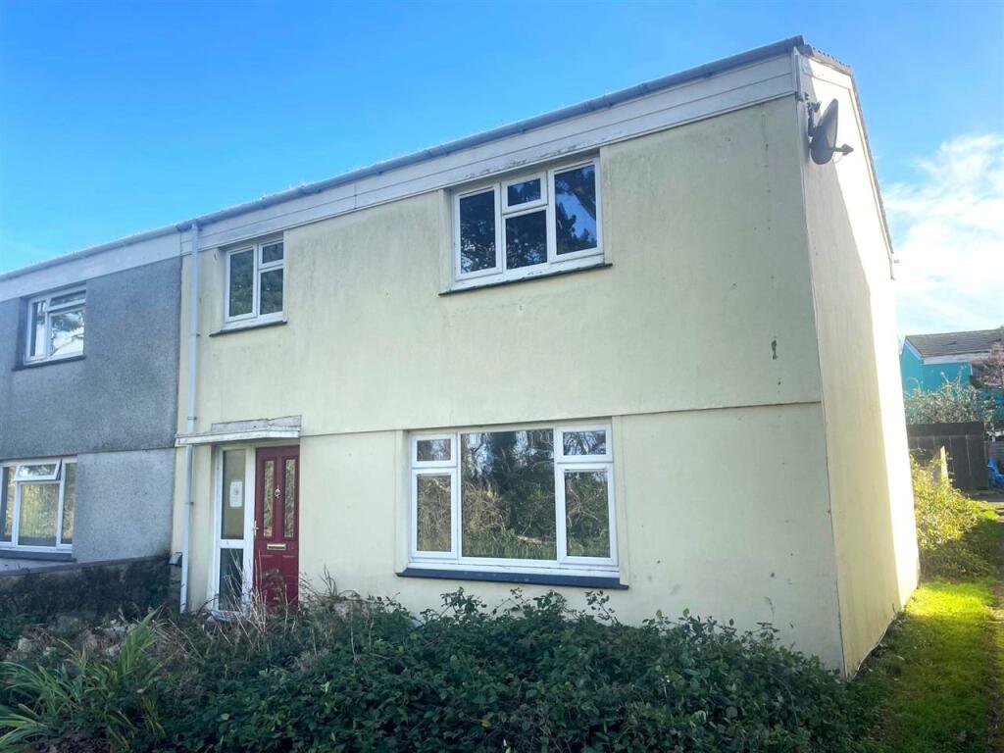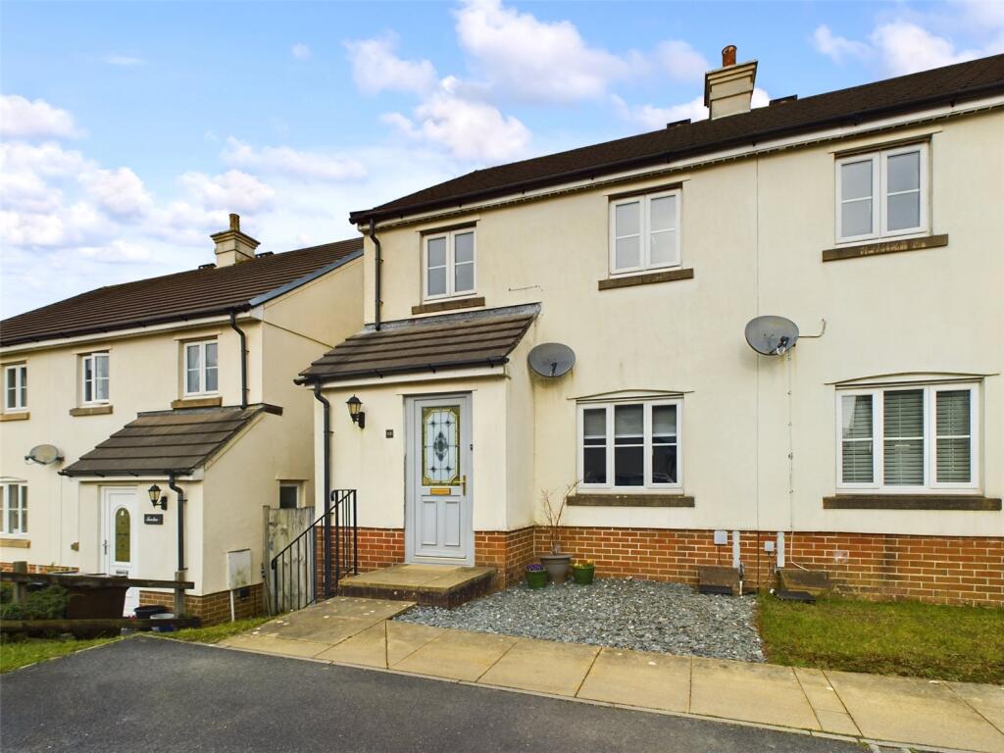ROI = 11% BMV = 62.24%
Description
A spacious semi-detached house situated in a convenient location within walking distance of Falmouth's town centre and the harbourside districts. This spacious property has versatile accommodation which in brief comprises: entrance hall, lounge, second reception room/bedroom four, wet room, bathroom, kitchen and conservatory on the ground floor and to the first floor there are three good sized bedrooms. Outside the property there are front and rear gardens and off road parking facilities. The property is ideally located for Falmouth's eclectic, bustling town centre with its myriad of independent and high street shops, cafes and restaurants. Falmouth is a hive of activity throughout the year with its many events and festivals including Falmouth Week with its sailing and shoreside entertainments in August and The Oyster Festival at the end of October. Other entertainment venues include the multi-screen cinema situated just across the road, The Poly Arts Theatre and Falmouth Maritime Museum at Events Square. As the owners sole agent we highly recommend an early appointment to view. THE ACCOMMODATION COMPRISES: Wrought iron gate from the pavement with steps rising to the entrance door. UPVC HALF GLAZED DOOR TO: HALLWAY With door to reception room and opening to dining room. LOUNGE 5.51m (18'1") x 3.35m (11'0") Accessed from main hallway with doors to kitchen and bathroom and stairs rising to the first floor. A good sized room having a focal point fireplace with inset fire and recesses either side, central ceiling light with fan, UPVC double glazed window overlooking the front garden, serving hatch to kitchen. SECOND RECEPTION ROOM/BEDROOM FOUR 4.04m (13'3") x 3.40m (11'2") UPVC sliding patio doors leading to the rear enclosed Noth West facing garden with vertical radiators either side, central pendant light, fitted carpet, access to: WET ROOM 2.49m (8'2") x 1.65m (5'5") A fitted suite in white with low-level flush wc, wall mounted china wash hand basin with chrome mixer tap and large mirror above, walk in fully tiled shower area, chrome ladder style heated towel rail, tiling to dado height, UPVC double glazed window. BATHROOM 1.65m (5'5") x 1.96m (6'5") UPVC double glazed window. Fitted with a white suite comprising panelled bath with chrome mixer taps and mixer shower over, pedestal wash hand basin with chrome mixer tap, low-level flush wc, fully tiled walls, ceiling light, extractor fan and vinyl flooring. KITCHEN 3.63m (11'11") x 2.36m (7'9") Fitted with a range of cream wall and base units edged in mahogany with grey roll top work surfaces over, single drainer stainless steel sink unit with chrome mixer tap, plumbing for washing machine, space for refrigerator/freezer, inset single oven and gas hob, strip light, UPVC window looking into the conservatory and half glazed UPVC double glazed door to: PORCH/CONSERVATORY 3.45m (11'4") x 0.99m (3'3") A useful porch/conservatory giving access to the rear garden of UPVC double glazed construction. TURNING STAIRCASE FROM LOUNGE TO: FIRST FLOOR LANDING UPVC double glazed window, radiator, access to attic space, storage cupboard. BEDROOM ONE 3.25m (10'8") x 3.38m (11'1") With UPVC double glazed window to the front elevation, shelving into recess, radiator, central pendant light, picture rail, painted wooden floorboards. BEDROOM TWO 3.61m (11'10") x 2.39m (7'10") UPVC double glazed window to the rear elevation, radiator, central pendant light, carpet. BEDROOM THREE 2.01m (6'7") x 2.41m (7'11") A dual aspect room with UPVC double glazed windows, central pendant light, radiator, carpet, storage cupboard. OUTSIDE To the front, concrete steps lead up to the front door with an area of lawn to the left, mature shrubs to the right and an area of hardstanding providing off road parking facilities. Access from the side to the rear garden where the garden is laid for ease of maintenance with patio areas and lawn. Situated in the garden is a timber summerhouse and the rear of the garden is bordered by timber fencing and mature shrubs. SERVICES Mains water, electricity and drainage. COUNCIL TAX Band B.
Find out MoreProperty Details
- Property ID: 152336039
- Added On: 2024-09-14
- Deal Type: For Sale
- Property Price: £275,000
- Bedrooms: 4
- Bathrooms: 1.00
Amenities
- A semi-detached family home
- Generous sitting room
- fitted kitchen
- Three
- potentially four bedrooms
- Bathroom/combined wc in white
- Gas central heating
- UPVC double glazing
- Front and rear paved and lawned gardens
- Off road parking facilities
- Spacious
- light and bright accommodation
- Close to Falmouth town centre & harbourside
- Being sold with the benefit of 'no onward chain'

