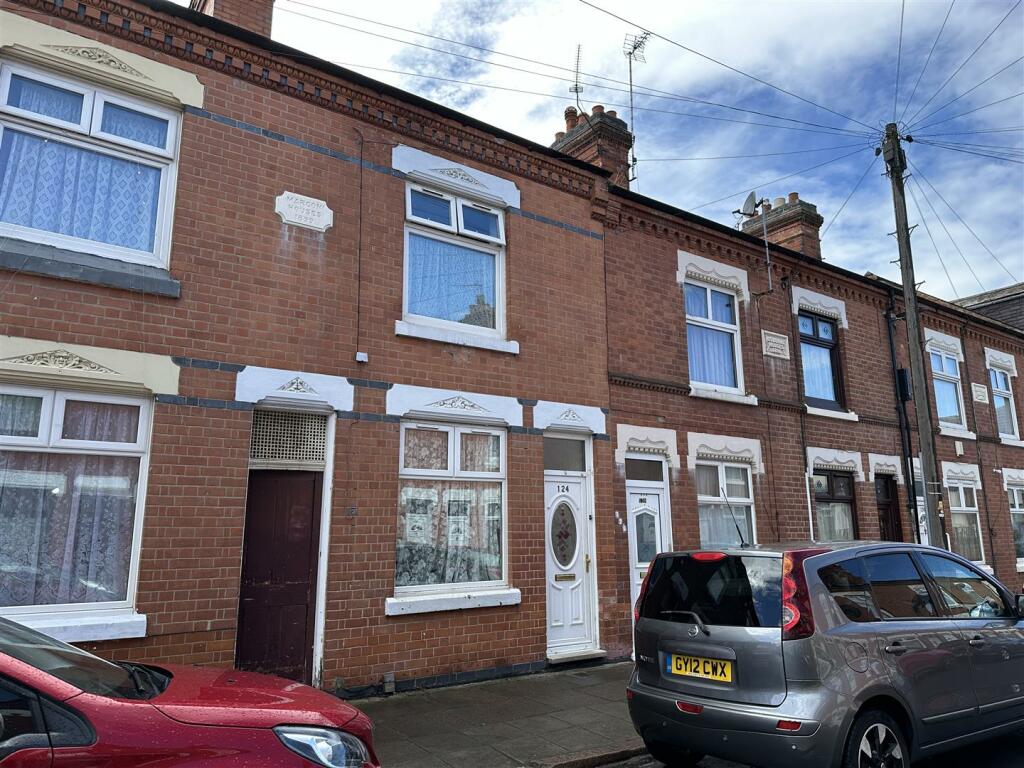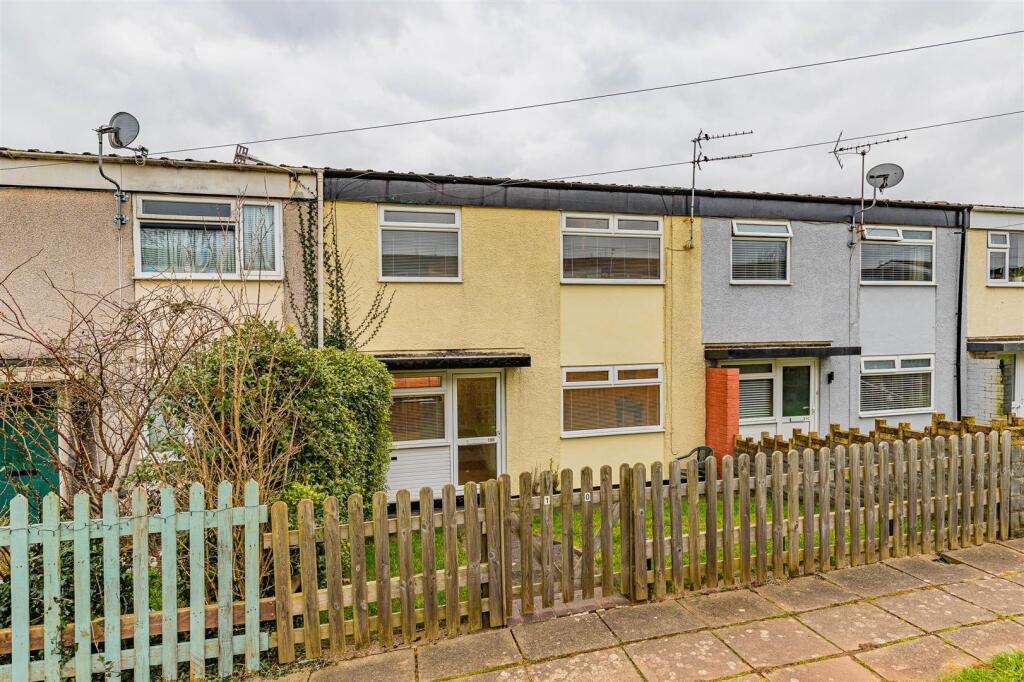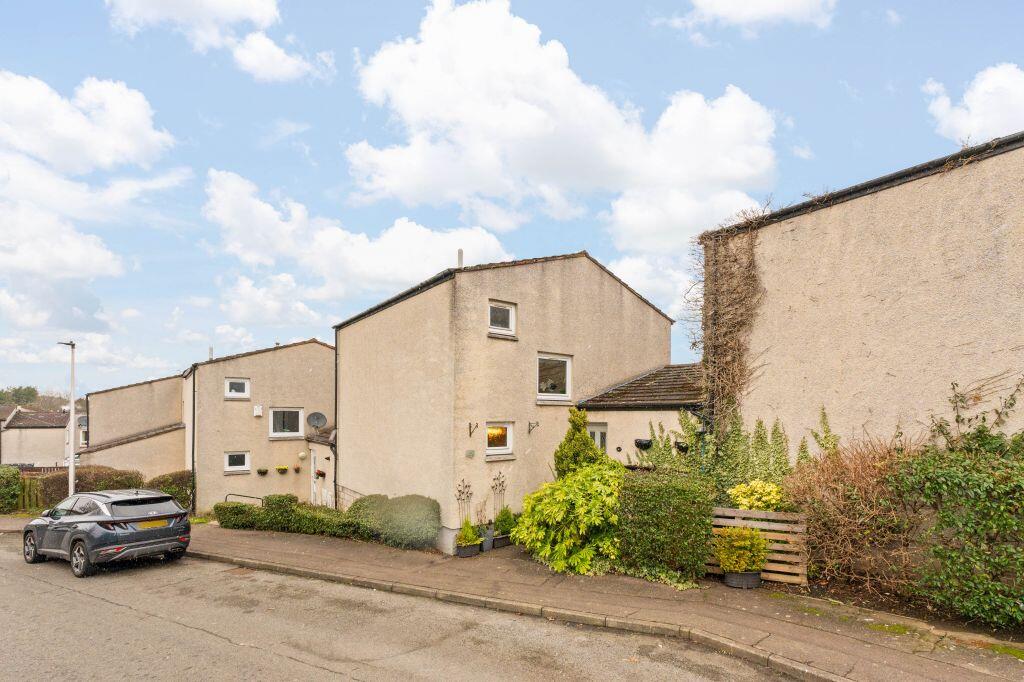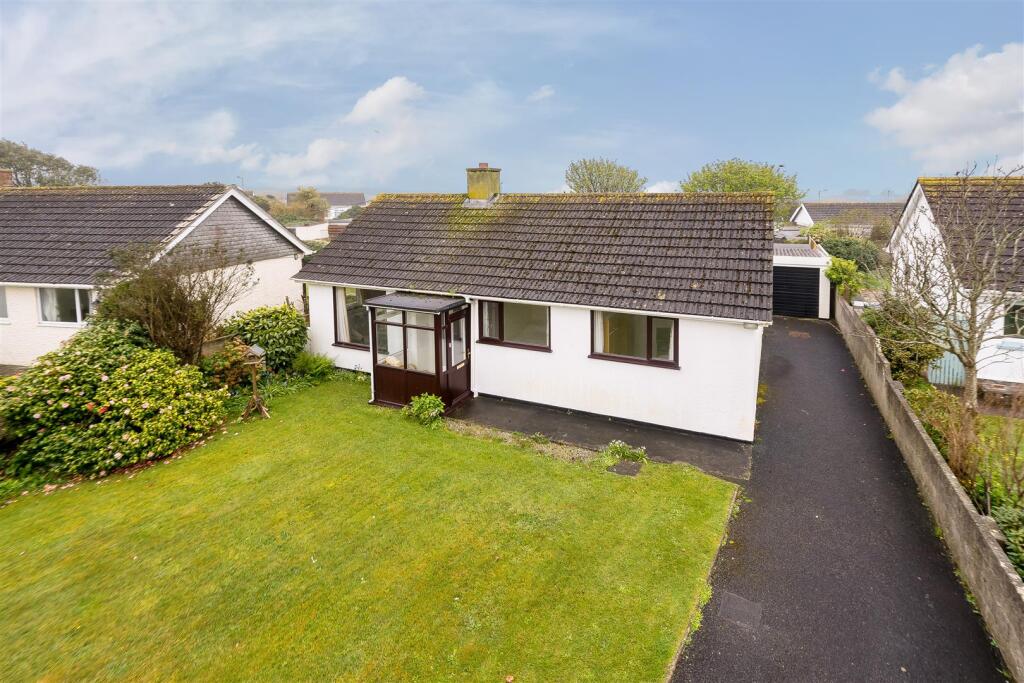ROI = 6% BMV = -3.4%
Description
*** THREE BEDROOMS - EXTENDED TERRACED - BELGRAVE - IDEAL FAMILY HOME *** This 3-bedroom mid-terraced property features a welcoming lounge with access to utility storage and leads into a spacious sitting room. The kitchen is equipped with modern appliances, and ample storage, and provides access to a lobby and downstairs bathroom. The first floor comprises three well-sized bedrooms, a separate WC, and built-in storage in the second bedroom. The property also includes a low-maintenance rear garden with brick perimeter fencing and access to a shared passage. To arrange a viewing, contact Seths Estate Agents on . Lounge - 3.432 x 3.399 (11'3" x 11'1") - Accessed via UPVC door, radiator, and double-glazed window facing the front aspect. Includes a storage cupboard with access to the consumer unit, electric meter, and gas meter. Laminate flooring leading to open access into the sitting room. Additional storage cupboard located under the stairs. Sitting Room - 3.476 x 3.418 (11'4" x 11'2") - Laminate flooring, stairs leading to the first floor, radiator, double-glazed window facing the rear aspect, and access into the kitchen diner. Kitchen/Diner - 6.632 x 2.093 (21'9" x 6'10") - Tiled flooring, radiator, base and eye-level units, partially tiled walls, stainless steel sink, two double glazed windows facing the side aspect. The gas-powered combination boiler and radiator are located in the dining area, which leads into the lobby. Lobby - Tiled flooring, radiator, door leading to the garden, access to the bathroom. Bathroom - Tiled flooring and walls, toilet, wash hand basin, double glazed window facing the side aspect, polyvinyl bathtub with electric shower. First Floor - Landing - Carpeted flooring providing access to all rooms on the first floor. Bedroom 1 - 3.873 x 3.440 (12'8" x 11'3") - Carpeted flooring, radiator, double glazed window facing the front aspect. Bedroom 2 - 3.490 x 2.992 (11'5" x 9'9") - Laminate flooring, radiator, double-glazed window facing the rear aspect, and storage cupboard located over the stairs. Bedroom 3 - 2.692 x 1.901 (8'9" x 6'2") - Laminate flooring, radiator, double-glazed window facing the side aspect. W/C - Vinyl flooring, toilet, wash hand basin, double glazed window facing the side aspect. Freehold - Council Tax Band - A - Additional Information -
Find out MoreProperty Details
- Property ID: 152335934
- Added On: 2024-09-14
- Deal Type: For Sale
- Property Price: £270,000
- Bedrooms: 3
- Bathrooms: 1.00
Amenities
- Three Bedrooms
- Extended Mid Terraced
- Kitchen
- Double Glazing
- Gas Central Heating
- Belgrave
- No Chain
- Viewings by Appointment Only
- Ideal Family Home
- Open Plan Lounge and Sitting Room




