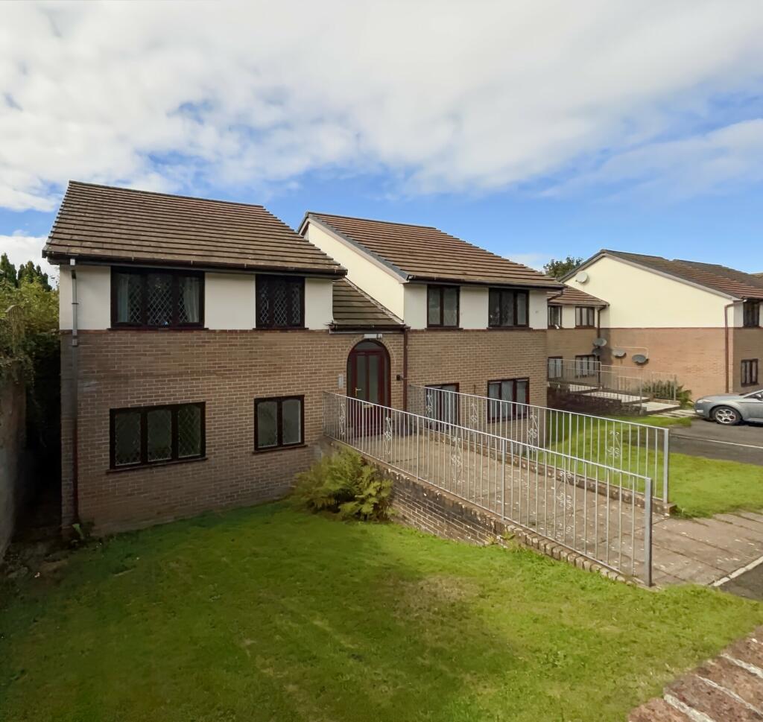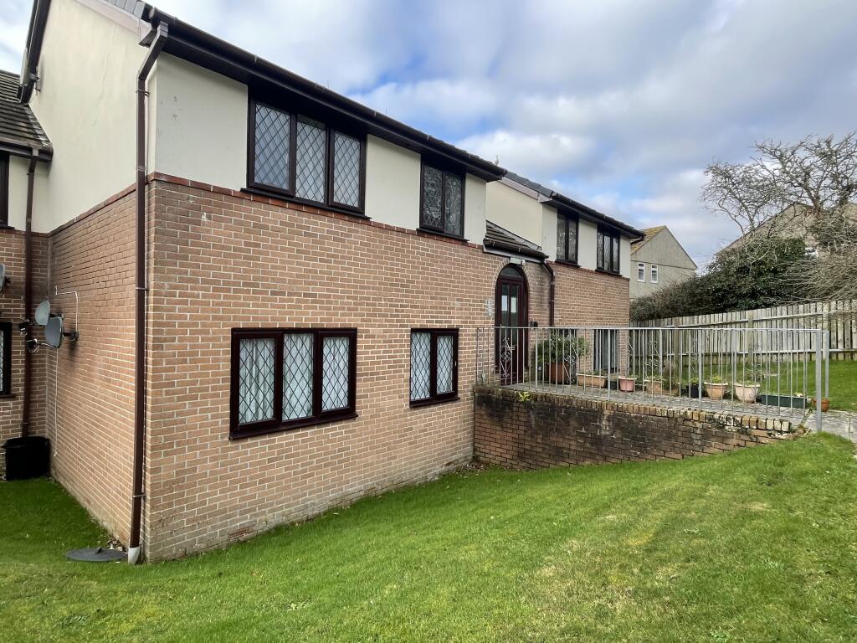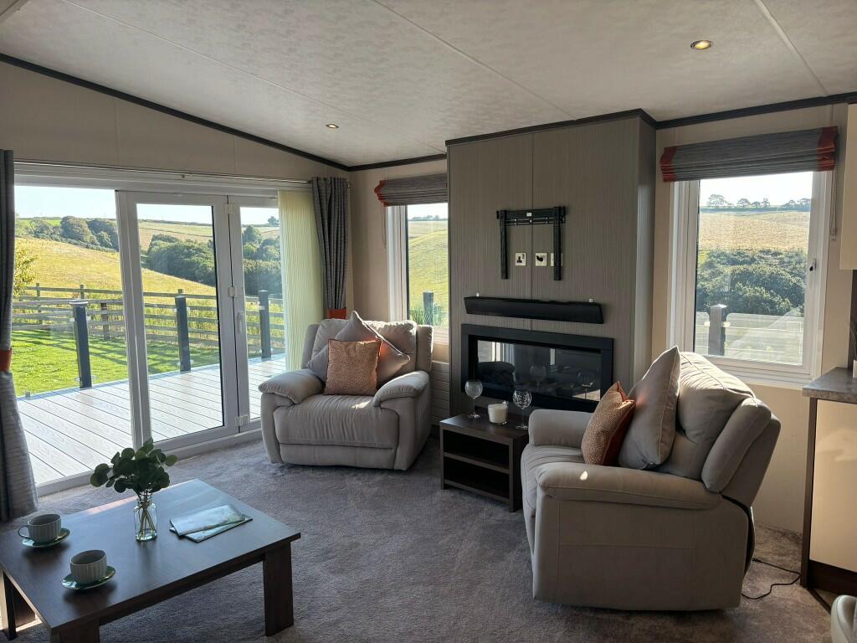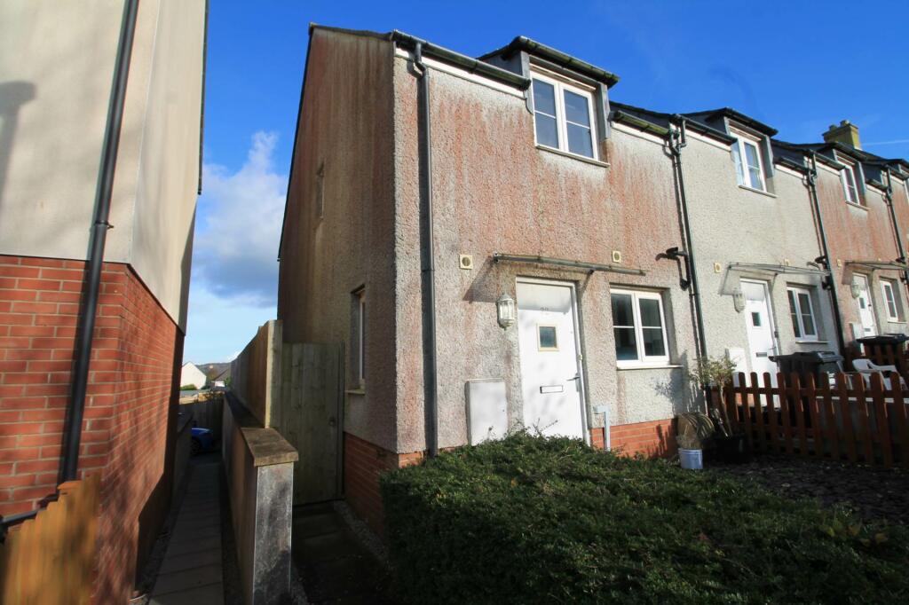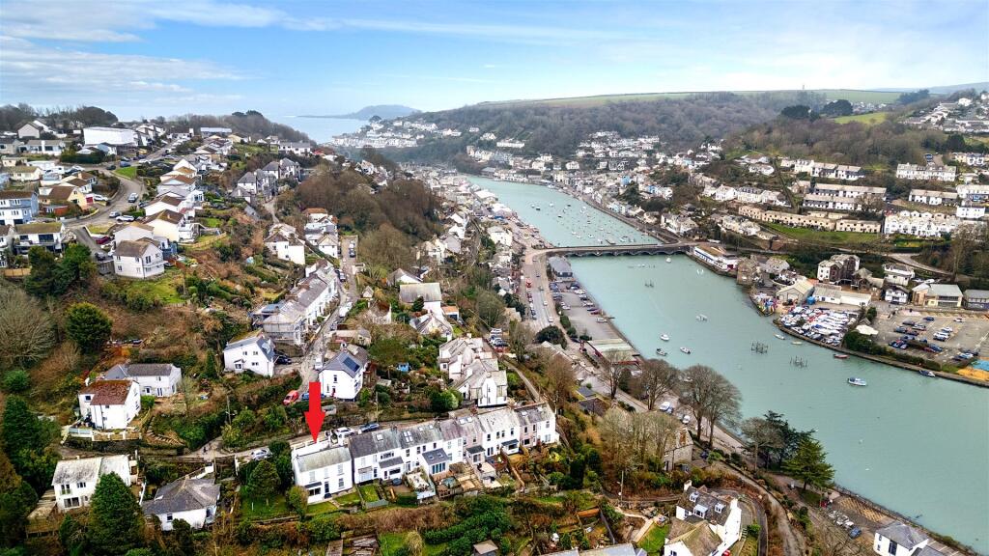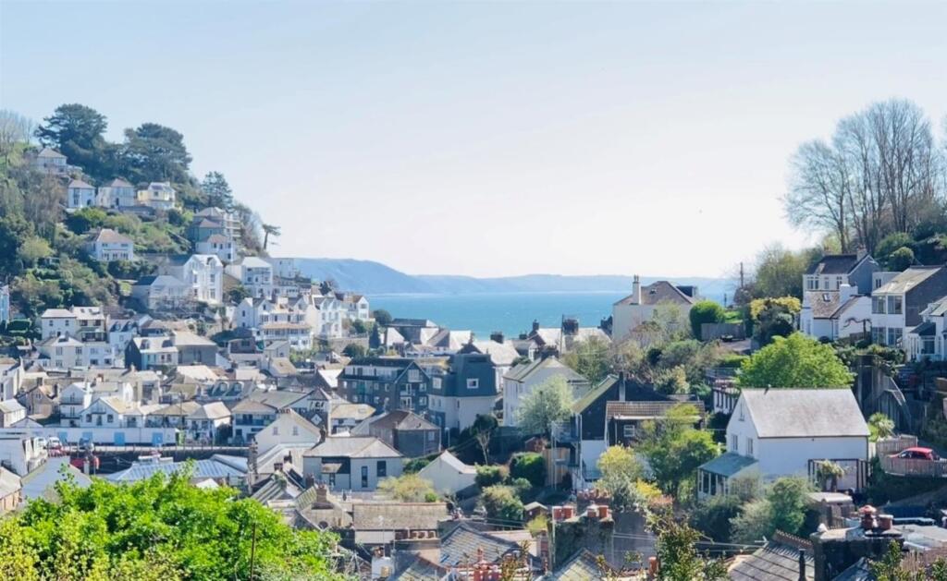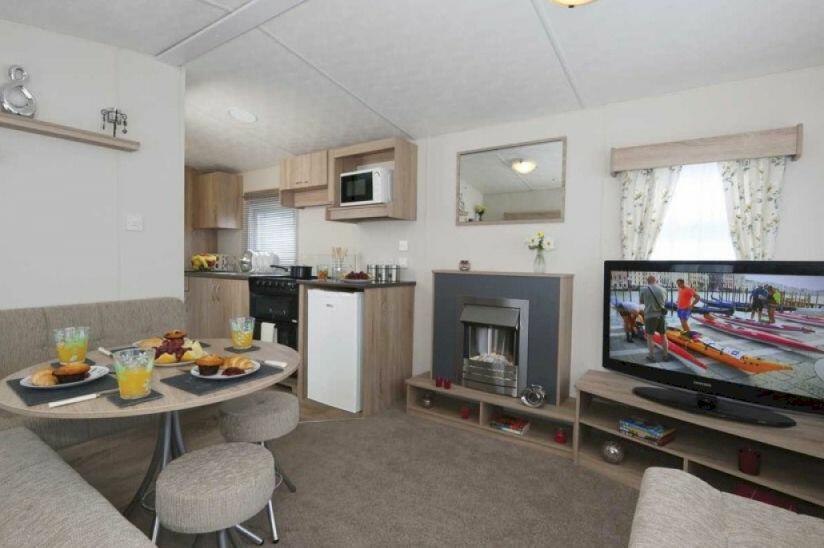ROI = 12% BMV = 20.91%
Description
Located in the highly desirable Barbican area of East Looe, this purpose-built two-bedroom ground-floor apartment offers convenient access to local shops and amenities. The apartment features a spacious lounge/diner with a large bay window overlooking the communal gardens, a well-equipped kitchen, bathroom and two bedrooms. Outside, the property benefits from communal gardens to the front and rear, along with an allocated parking space and visitor parking. Accommodation The communal entrance door opens into a shared hallway, with a few steps leading down to a private hall and the apartment’s entrance. Hall A generously sized hall with entrance door, telephone entry system, and a large storage cupboard. Doors lead to the lounge/diner, two bedrooms and the bathroom. Bathroom White suite comprising of a panelled bath with mixer taps, pedestal wash hand basin and low level WC. Extractor fan. Bedroom 2 This room includes a double-glazed window to the front aspect. Bedroom 1 The master bedroom also features double-glazed window to the front aspect. Lounge/Diner The spacious lounge/diner includes a large uPVC double-glazed bay window with views over the communal gardens and over to West Looe and the surrounding countryside. There's ample room for a dining table and chairs. A door leads into the kitchen. Kitchen A well-fitted kitchen with a range of white fronted floor and wall-mounted units, complemented by tiled splashbacks and worktops. The kitchen is equipped with space for a washing machine, space for an upright fridge freezer and a cooker. Wall mounted Worcester boiler for central heating and hot water. A uPVC double-glazed window provides views over the communal gardens and distant countryside. Gardens The apartment enjoys access to communal gardens surrounding the property. There is also a separate bin store area. Parking An allocated parking space is just a few yards from the communal entrance, with additional visitor parking available. PROPERTY INFORMATION Services: Mains water, drainage, electricity and gas. Windows: Upvc double glazed at the rear and wooden double glazed at the front. Heating: Gas fired boiler to a system of radiators. Boiler is located in the kitchen. Tenure - Leasehold. 120 years from 01/08/1988. 84 Years Remaining Ground rent £20 pa, Maintenance £800 pa approx. Council Tax Band A. Viewing strictly by appointment only.
Find out MoreProperty Details
- Property ID: 152335025
- Added On: 2024-09-14
- Deal Type: For Sale
- Property Price: £135,000
- Bedrooms: 2
- Bathrooms: 1.00
Amenities
- 2 Bedroom Ground Floor Apartment
- Allocated Parking
- Communal Gardens
- Lounge/Diner
- Kitchen
- Bathroom
- Gas Central Heating
- No Onward Chain

