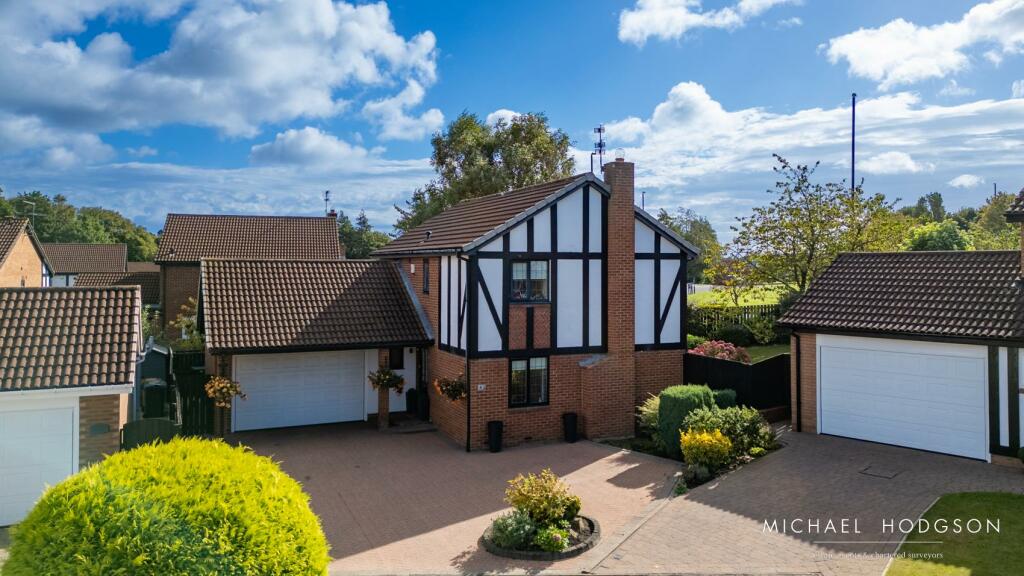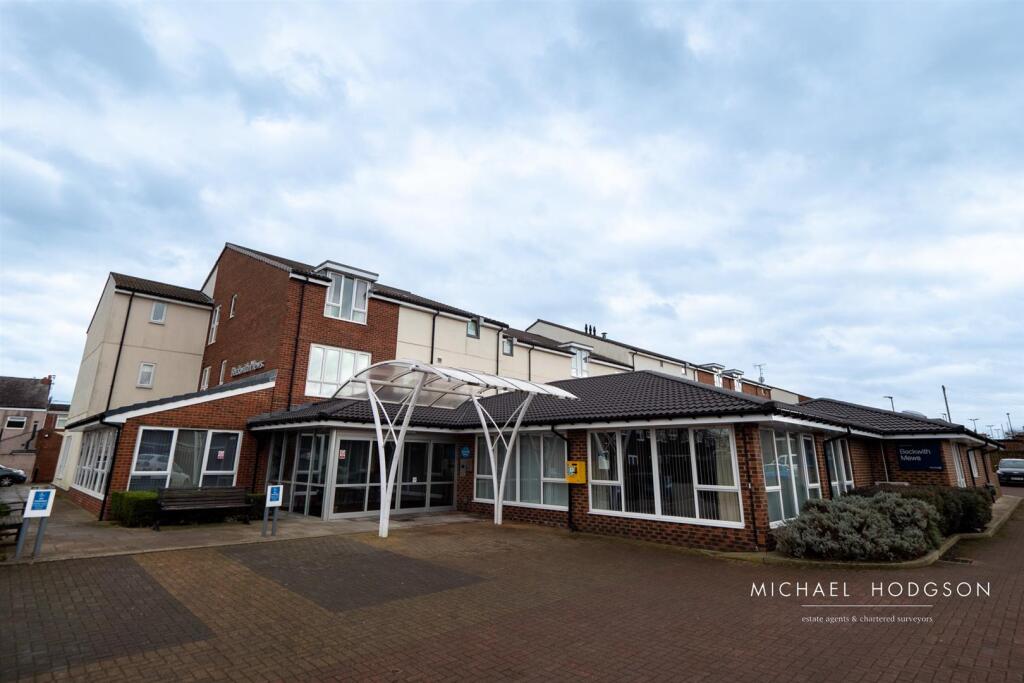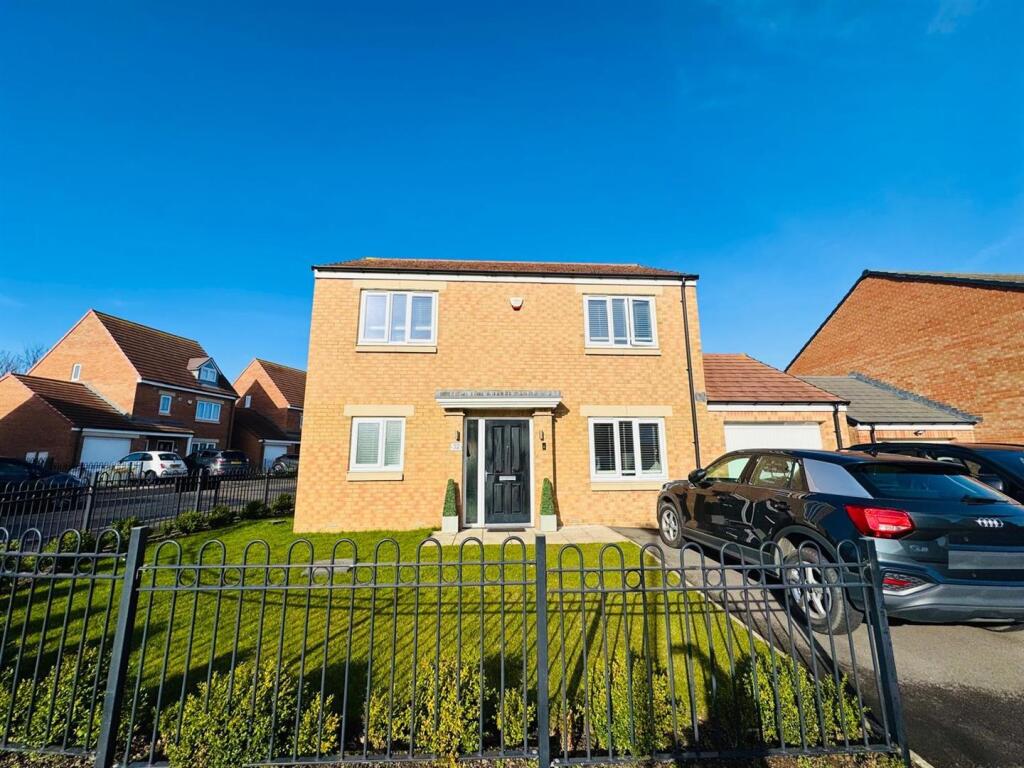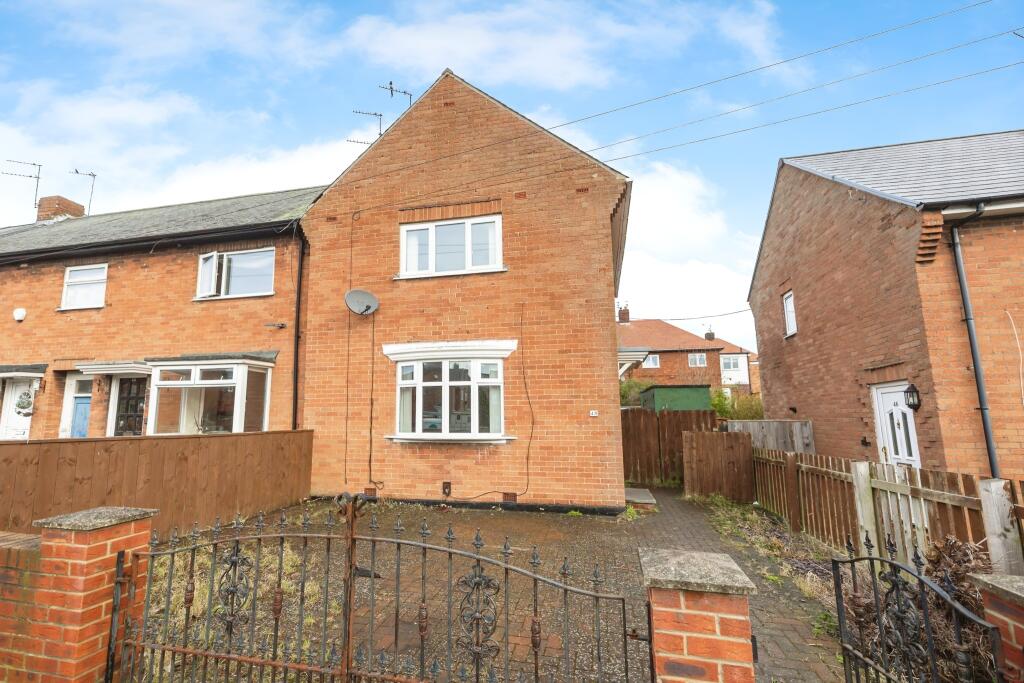ROI = 9% BMV = 4.31%
Description
We welcome to the market this superb 4 bed detached house is situated on the cul-de-sac of Bordeaux Close on the sought after residential estate Northfield Green which offers easy access to Doxford International Business Park, the A19 in addition to local shops and amenities. The generous living space is ideal for a family and offers spacious living accommodation briefly comprising of: Entrance Hall, Living Room, Dining Room, Kitchen, WC and to the First Floor, Landing, 4 Bedrooms, Bathroom and an En Suite to Bedroom 1. Externally there is a front garden and double width driveway leading to the house and garage whilst to the rear is a lovely garden having a generous patio area, lawn and well stocked boarders.Viewing of this superb home is highly recommended. Entrance Hall - The entrance hall has a radiator, tiled floor, cupboard under the stairs, stairs to the first floor. Living Room - The living room has a double glazed patio door to the garden, double glazed window to the side elevation, radiator. Dining Room - 3.66 x 2.80 (12'0" x 9'2") - Double glazed window, radiator, tiled floor. Kitchen - 3.13 x 3.76 (10'3" x 12'4") - The kitchen has a range of floor and wall units, tiled splashback, gas hob with extractor over, stainless steel sink and mixer tap, integrated dishwasher, fridge,freezer, reccessed spot lighting, double glazed window. Wc - Low level WC, double glazed window, pedestal basin with mixer tap, chrome towel radiator, reccessed spot lighting, tiled walls and floor. First Floor - Landing, double glazed window. Bathroom - White suite comprising of low level WC, wash hand basin with mixer tap, bath with mixer tap and shower over, double glazed window, tiled floor. Bedroom 1 - 3.58 x 3.24 (11'8" x 10'7") - Double glazed window, radiator. En Suite - White suite comprising of a wash hand basin with mixer tap, low level WC, tiled floor, wet room style shower with rainfall style shower head. Bedroom 2 - 3.25 x 2.35 (10'7" x 7'8") - Double glazed window, radiator, laminate floor, range of fitted wardrobes. Bedroom 3 - 2.63 x 3.61 (8'7" x 11'10") - Double glazed window, radiator. Bedroom 4 - 2.32 x 3.54 (7'7" x 11'7") - Double glazed window, radiator. Externally - Externally there is a front garden and double width driveway leading to the house and garage whilst to the rear is a lovely garden having a generous patio area, lawn and well stocked boarders. Double Garage - Double garage accessed via an electric roller shutter, wall mounted gas central heated boiler, plumbed for washer. Tenure - We are advised by the Vendors that the property is Freehold. Any prospective purchaser should clarify this with their Solicitor Council Tax - The Council Tax Band is Band E.
Find out MoreProperty Details
- Property ID: 152334437
- Added On: 2024-09-14
- Deal Type: For Sale
- Property Price: £299,950
- Bedrooms: 4
- Bathrooms: 1.00
Amenities
- Detached House
- 4 Bedrooms
- Living Room
- Dining Room
- Double Garage & Gardens
- Bathroom & En Suite
- Viewing Advised
- EPC Rating: C




