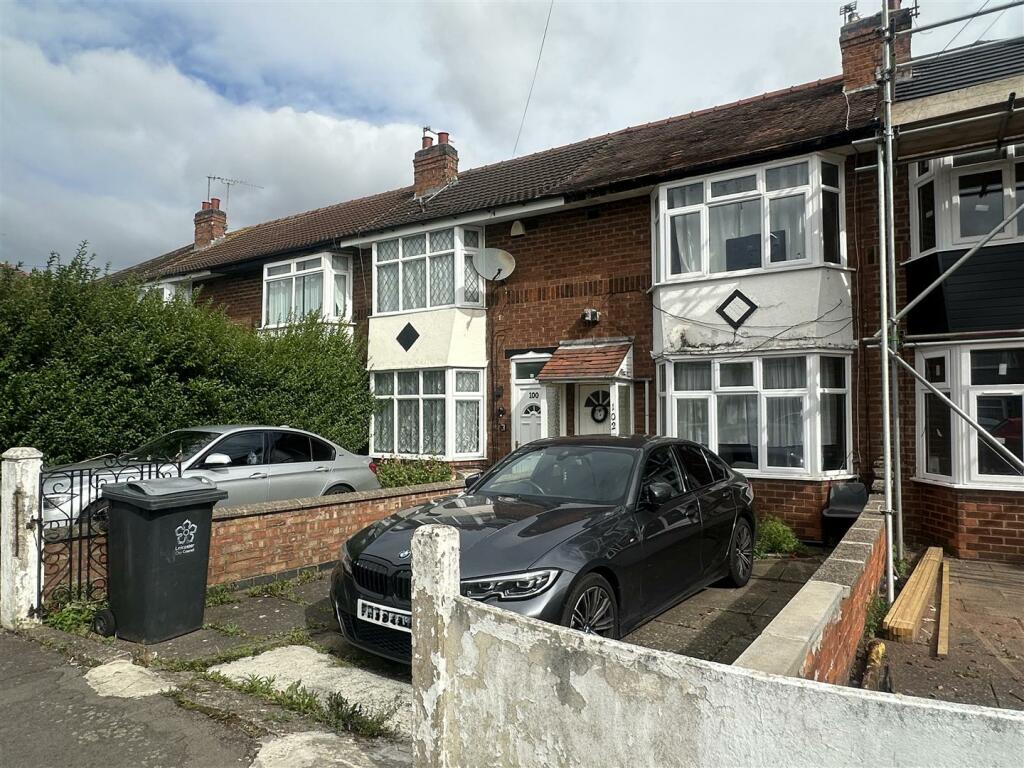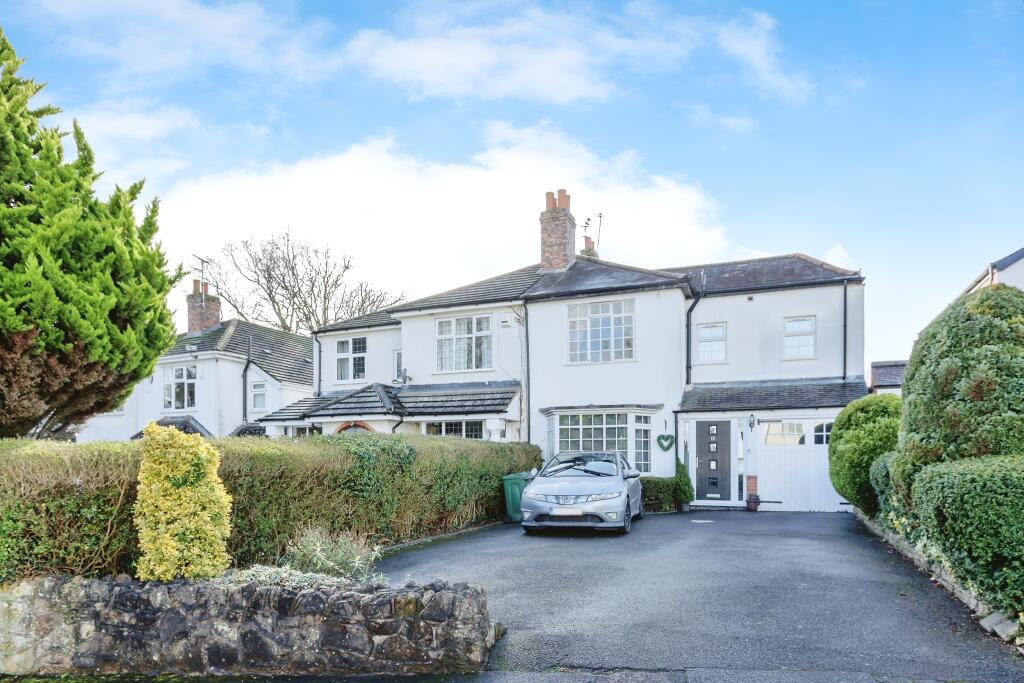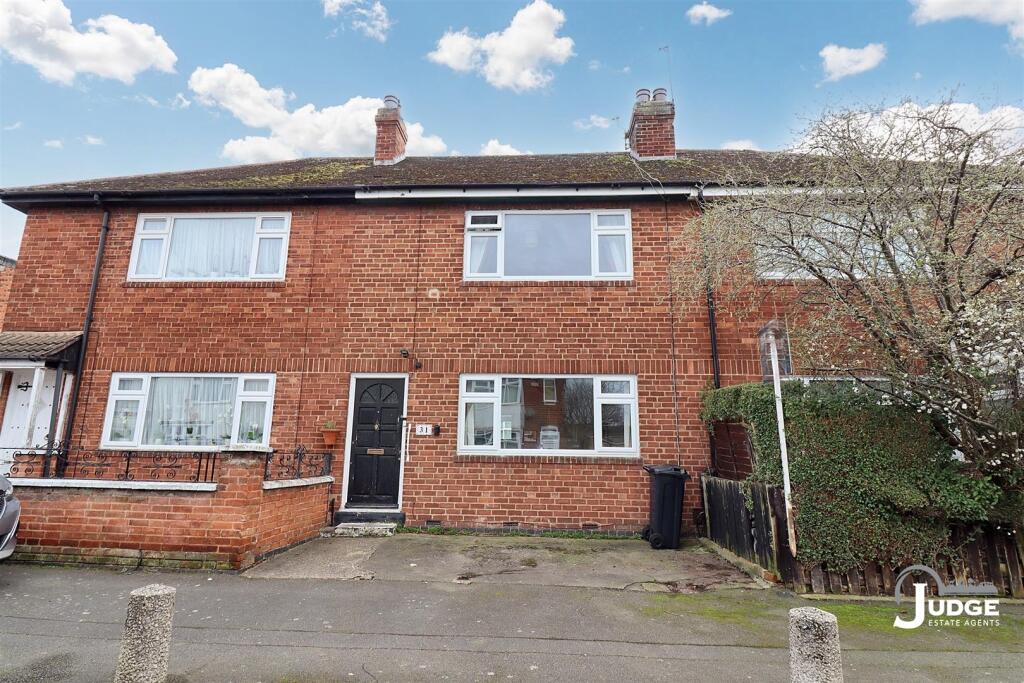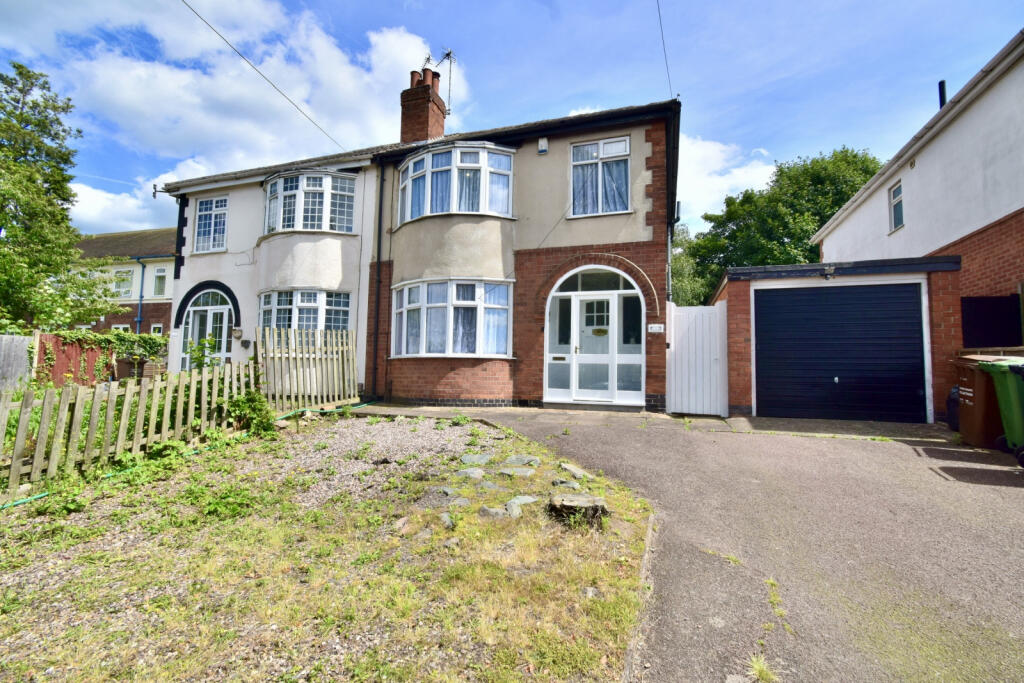ROI = 8% BMV = 12.72%
Description
*** THREE BEDROOMS - EXTENDED - DRIVEWAY *** This well-located 3-bedroom mid-terraced property in Rushey Mead offers off-road parking and spacious accommodation, ideal for families. The ground floor features a carpeted lounge with a bay window, a kitchen/diner with modern appliances, and a study with garden access. There is also a downstairs bathroom. The first floor includes three bedrooms, the property also benefits from a rear garden that is accessible from the study. To arrange a viewing, contact Seths Estate Agents on . Entrance Hall - Carpeted flooring with stairs leading to the first floor, providing access to the lounge. Lounge - 3.38 x 3.30 (11'1" x 10'9") - Carpeted flooring, double-glazed bay window facing the front aspect. Kitchen/Diner - 4.28 x 2.63 (14'0" x 8'7") - Laminate flooring, base and high-level units, stainless steel sink, partially tiled walls, integrated four-ring gas burner, oven, and extractor. Space for a fridge, radiator, and storage area located under the stairs. Provides access to a study and downstairs bathroom. Bathroom - Vinyl flooring, wash hand basin, toilet, polyvinyl bathtub, partially tiled walls, and radiator. Study - 2.88 x 2.83 (9'5" x 9'3") - Laminate flooring, double-glazed window facing the rear aspect, radiator, and door leading to the garden. First Floor - Landing - Providing access to all first-floor rooms. Bedroom 1 - 3.65 x 2.92 (11'11" x 9'6") - Carpeted flooring, double-glazed bay window facing the front aspect, and in-built storage cupboard. Bedroom 2 - 3.08 x 2.09 (10'1" x 6'10") - Carpeted flooring, radiator, double-glazed window facing the rear aspect. Bedroom 3 - 2.17 x 2.10 (7'1" x 6'10") - Carpeted flooring, radiator, double-glazed window facing the rear aspect. Outside - The front of the property features a slabbed driveway, large enough to accommodate parking for one vehicle. A brick-built perimeter secludes the area. To the rear, the property includes a slabbed area and a grass lawn, all enclosed by wooden fencing along the perimeter. Access to the front of the property is available via a shared passage through a wooden gate. Freehold - Council Tax Band - A -
Find out MoreProperty Details
- Property ID: 152334047
- Added On: 2024-09-14
- Deal Type: For Sale
- Property Price: £215,000
- Bedrooms: 3
- Bathrooms: 1.00
Amenities
- Three Bedrooms
- Terraced
- Garden
- Belgrave
- Double Glazed
- Gas Central Heating
- Kitchen/Diner
- Viewings By Appointment Only
- Ideal Investment Purchase or Family Home
- Potential to Extend (STP)




