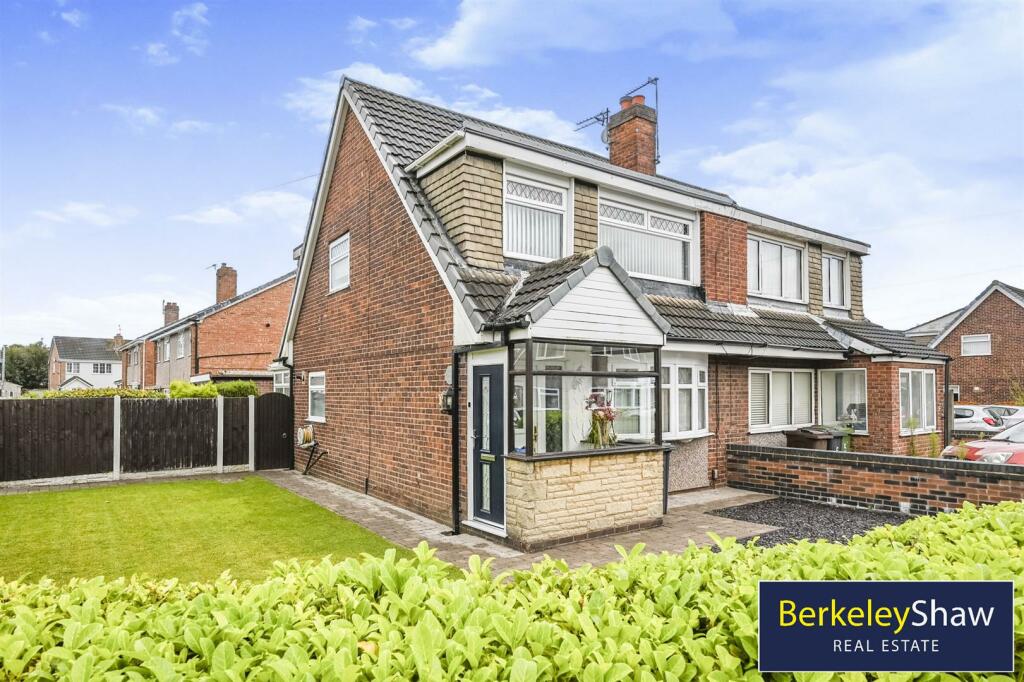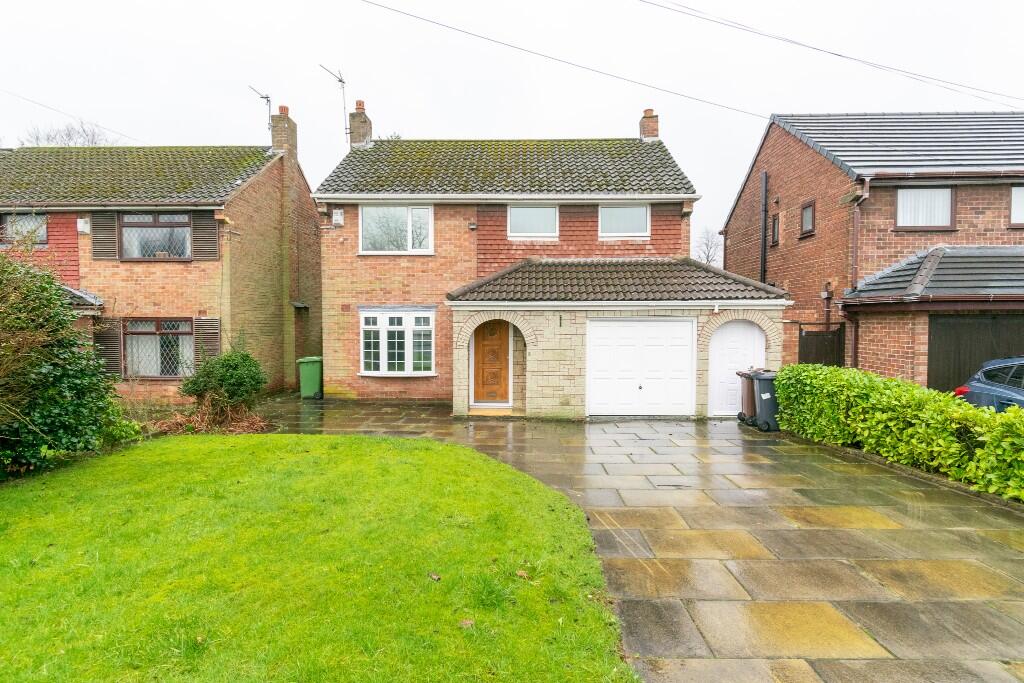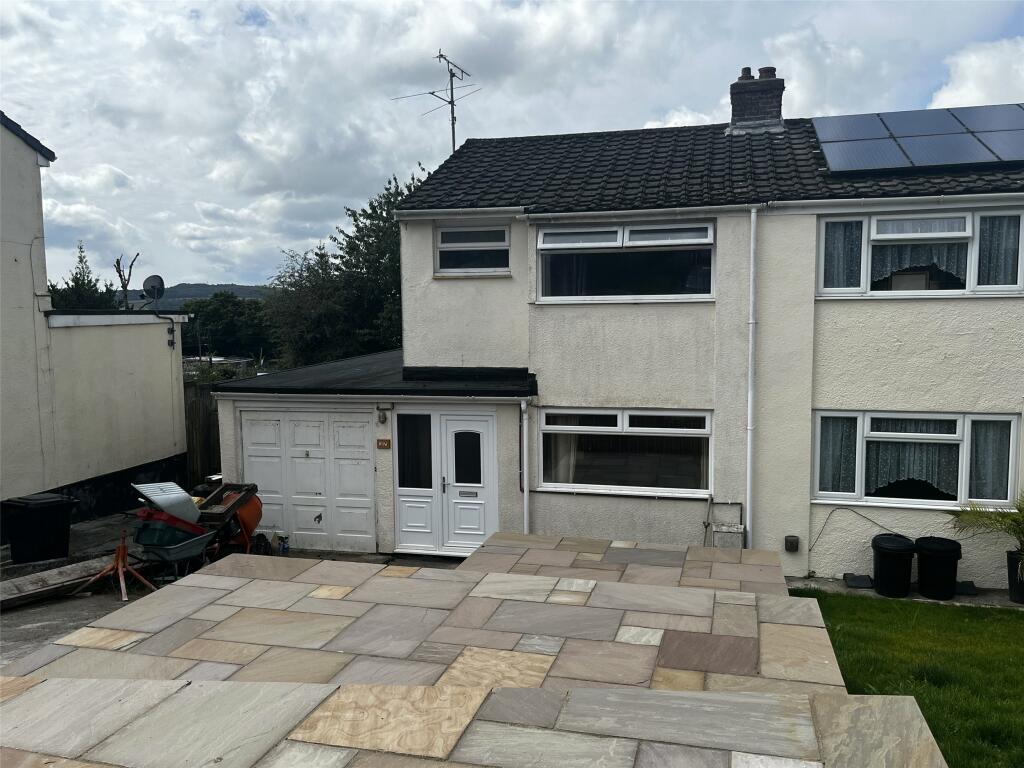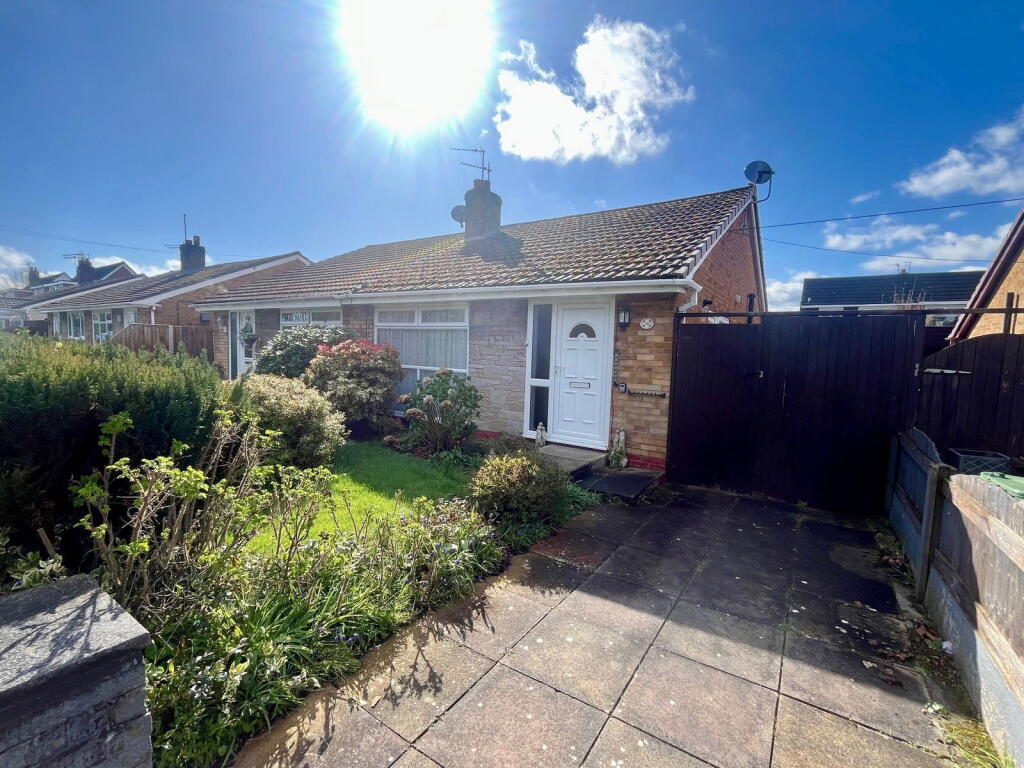ROI = 6% BMV = -3.51%
Description
Welcome to Normington Close, Lydiate - a charming residential area that could be your next home! A dormer style semi detached house on a corner plot with gardens to the front, side and rear and in a cul de sac location. The accommodation is ready for a buyer to move straight in, includes gas central heating, double glazing and briefly comprises entrance hall, living room with feature fireplace, opening to dining room with double doors to the spacious conservatory with french doors to the rear garden. The kitchen completes the ground floor and includes fitted units and an integrates oven and hob. To the first floor there are three bedrooms (two with fitted wardrobes) and a shower room with corner shower unit. Outside there are lawned gardens to the front, side and rear and a rear driveway leading to a garage. This house is not just a house; it's a home ready for you to move into and make your own. Don't miss out on the opportunity to own a piece of this desirable location in Lydiate. Embrace the warmth and comfort this property has to offer - book a viewing today and step into your future! Entrance Hall - under stairs storage cupboard, double glazed front door Living Room - 4.06 x 3 (13'3" x 9'10") - feature fireplace with electric fire, wall light points. radiator, double glazed window, opening to: Dining Room - 3.17 2.58 (10'4" 8'5") - radiator, double doors to: Conservatory - 2.76 x 4.44 (9'0" x 14'6") - laminate floor covering, radiator, double glazed windows and doors to rear garden Kitchen - 3.17 x 2.34 (10'4" x 7'8") - one and a half bowl stainless steel sink unit with drainer, base and drawer units with worktop surfaces over, wall units, Stoves electric hob, Belling electric oven, plumbing for washing machine, tiled floor, double glazed window First Floor Landing - access to loft, double glazed window Front Bedroom 1 - 4.04 x 3 (13'3" x 9'10") - fitted wardrobes with sliding doors, radiator, double glazed window Rear Bedroom 2 - 3.2 x 3.02 (10'5" x 9'10") - fitted wardrobes with sliding doors, radiator, double glazed window Front Bedroom 3 - 2.89 x 1.98 (9'5" x 6'5") - storage cupboard, radiator, double glazed window Shower Room - shower cubicle with mixer shower, wash hand basin, low level w.c, tiled walls, tiled floor, heated towel rail, double glazed window
Find out MoreProperty Details
- Property ID: 152309228
- Added On: 2024-09-14
- Deal Type: For Sale
- Property Price: £264,950
- Bedrooms: 3
- Bathrooms: 1.00
Amenities
- Three Bedroom Semi Detached House
- Corner Plot
- Two Reception Rooms
- Conservatory
- Shower Room
- Garage
- Front & Rear Garden




