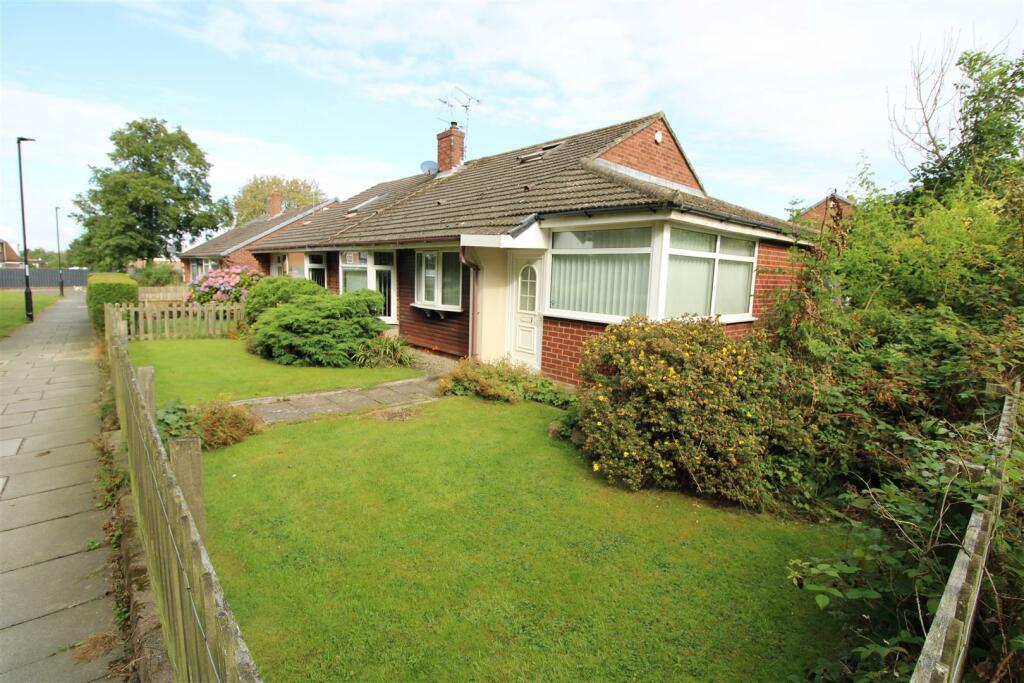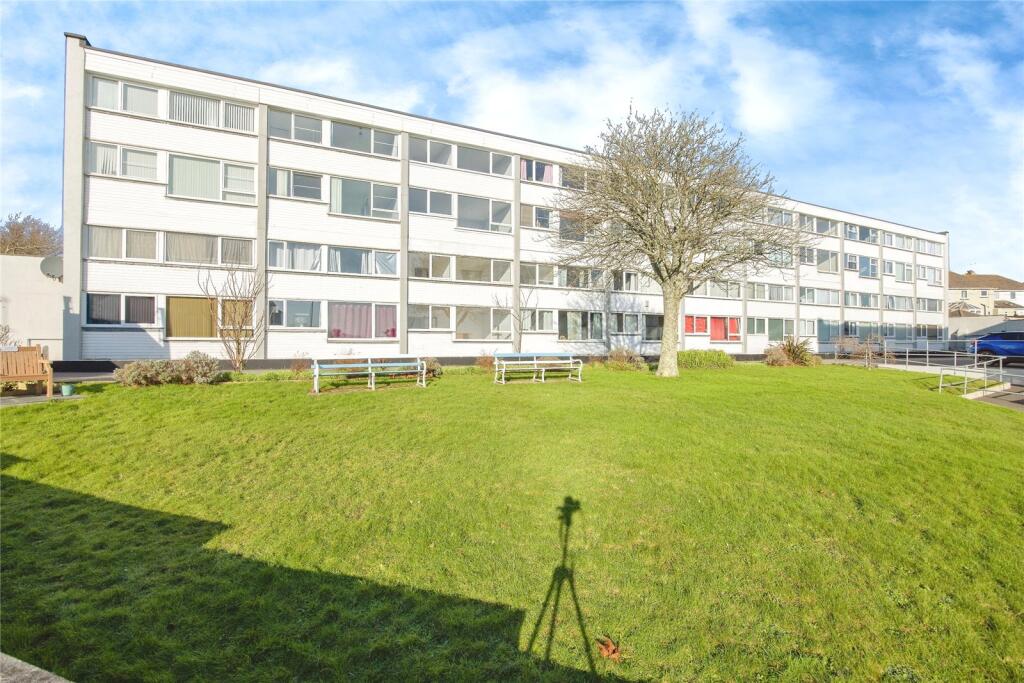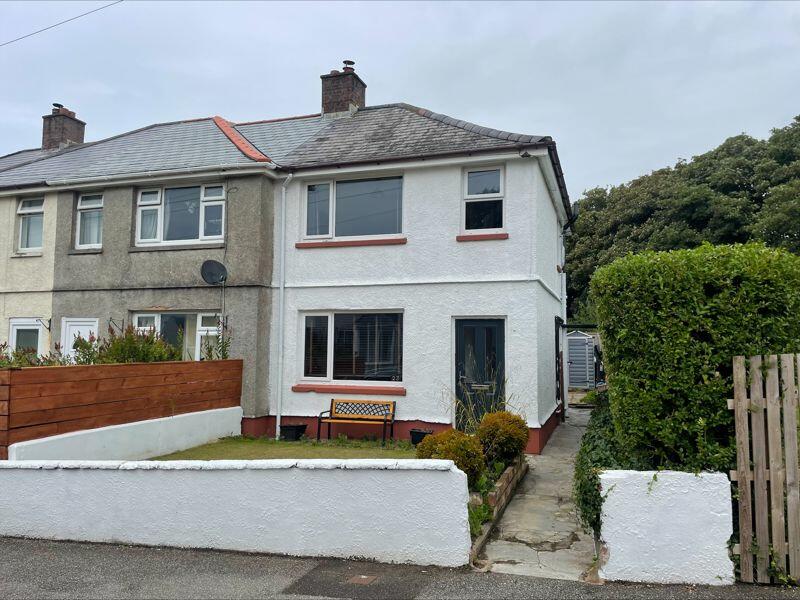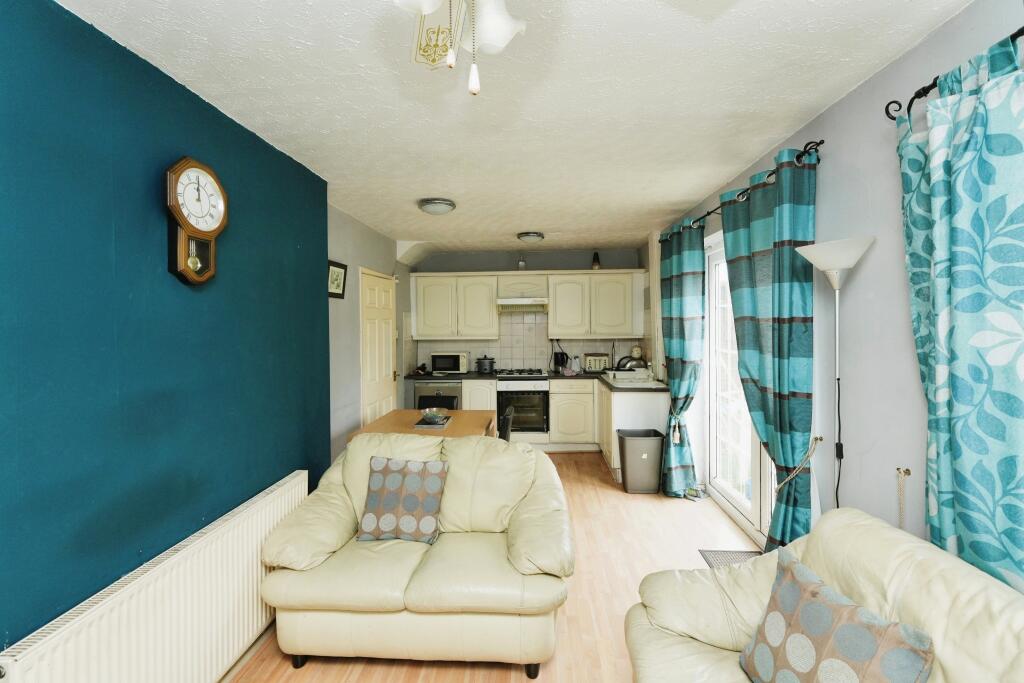ROI = 6% BMV = -17.26%
Description
Extended semi detached bungalow situated on a corner plot at the end of a cul-de-sac, over looking the communal green to the front with gas central heating and double glazed windows, and is offered for sale with vacant possession. The flexible living accommodation briefly comprises of an entrance porch to the rear leading to a spacious 32ft open plan kitchen / living area, with a range of wall and base units and integrated electric oven and gas hob with an extractor fan over, stainless steel sink and drainer unit, two double radiator, laminate flooring and plumbed for an automatic washing machine opening to the diner which has Upvc double glazed French doors to the rear and a combi boiler enclosed in the cupboard. The Lounge is well presented and enjoys views over the communal green to the front from the bay window. The bathroom is also on the ground floor and has a 'P' shaped bath with a mains shower over it and a curved shower screen, low level w/c, pedestal hand wash basin, extractor fan, heated towel rail, spot lights to ceiling and tiled splash backs. There are two bedrooms to the ground floor and the attic has been converted, which is accessed via an internal hallway and stairs to make it a three bedroom property. Externally there is a well presented lawned garden to the front and to the rear there is a paved patio area accessed via double gates so would be ideal if additional parking is required, the property also benefits from a driveway leading to a single garage which is accessed via double doors and also has power an light. Chapel House is a popular family area for the following reasons, good local shops, frequent bus links to the City Centre and surrounding areas, good schools, situated to the West of Newcastle nearby the A1 and A69 for the road networks. Entrance Porch - Upvc double glazed windows and door leading to Kitchen / Living Area - 10.03m x 2.79m (32'11 x 9'02) - Upvc double glazed frosted door and windows, two double radiators TV point, laminate floor, range of wall and base units with roll top work surfaces, stainless steel sink and drainer unit, integrated electric oven and gas hob with extractor over, plumbed for automatic washing machine,. Diner - 2.72m x 2.51m (8'11 x 8'3) - Upvc double glazed frosted door leading to the rear yard, laminate flooring, combi boiler enclosed in a storage cupboard. Lounge - 5.13m (into bay) x 3.53m (into alcove) (16'10 (int - Upvc double glazed bay window, radiator, tv point. Bedroom 2 - 3.48m x 2.84m (11'5 x 9'4) - Upvc double glazed window, double radiator. Bedroom 3 - 2.90m x 2.67m (9'6 x 8'9) - Upvc double glazed window, double radiator. Bathroom - "P" shaped bath with mains shower over, tiled splash back, low level w/c, pedestal hand wash basin, extractor fan, heated towel rail, spotlights to ceiling. Internal Hallway - Stairs to first floor. Bedroom 1 - 4.72m x 4.55m (with restricted head room) (15'6 x - Attic room with two Velux windows and a radiator. External - Corner plot with a lawned garden to front over looking the green, to the rear there is a paved yard and double gates leading to a driveway and and a garage via double doors.
Find out MoreProperty Details
- Property ID: 152303567
- Added On: 2024-09-14
- Deal Type: For Sale
- Property Price: £200,000
- Bedrooms: 3
- Bathrooms: 1.00
Amenities
- Extended bungalow
- 32 ft Kitchen
- Corner plot
- Cul-de-sac location
- Over looking communal green
- Nearby local shops
- Good transport links
- No upper chain
- Driveway and garage
- Council tax band B / Awaiting EPC information




