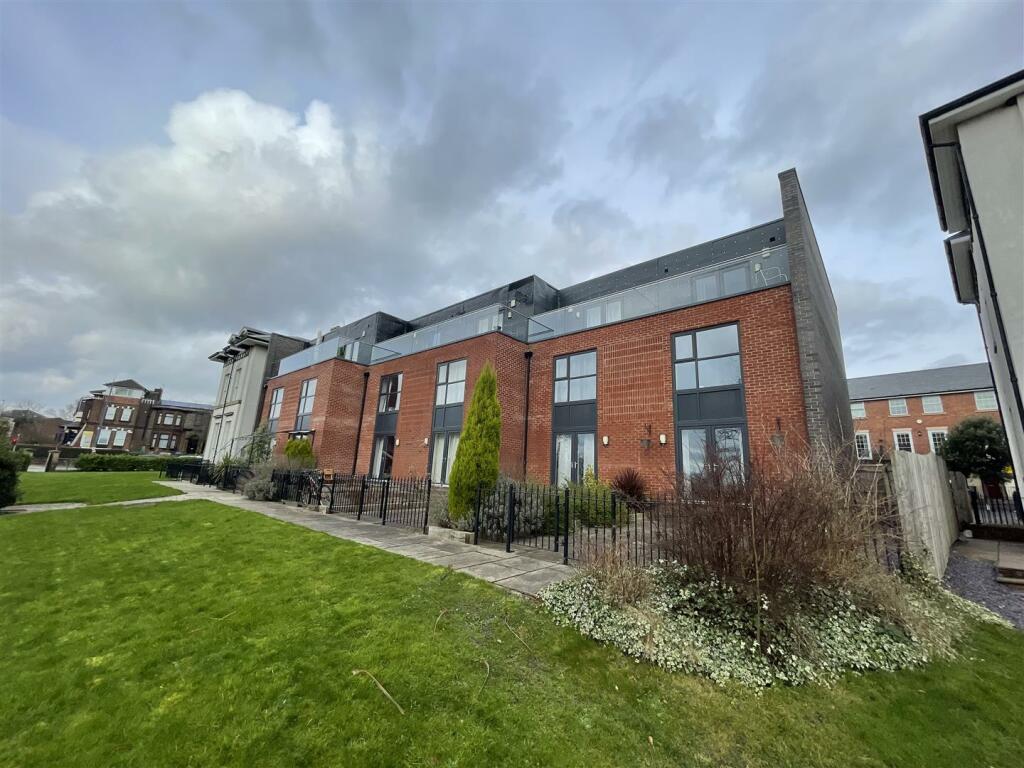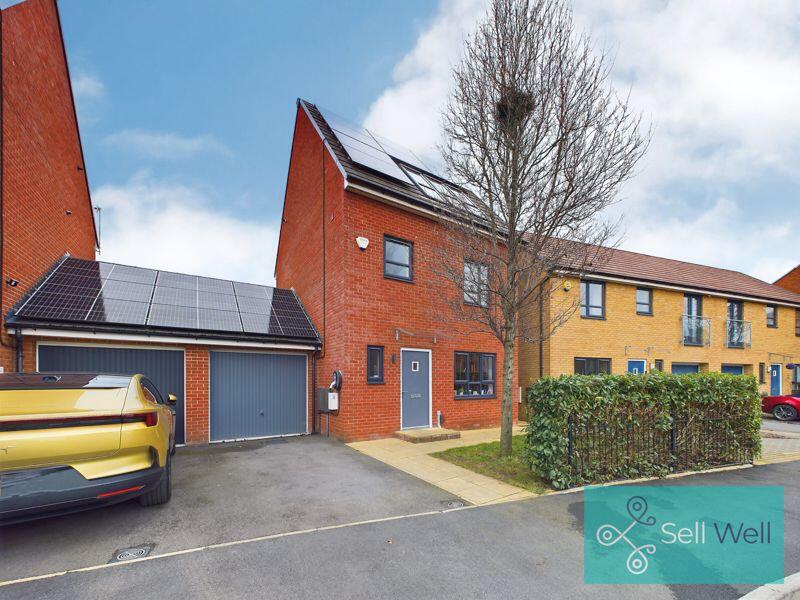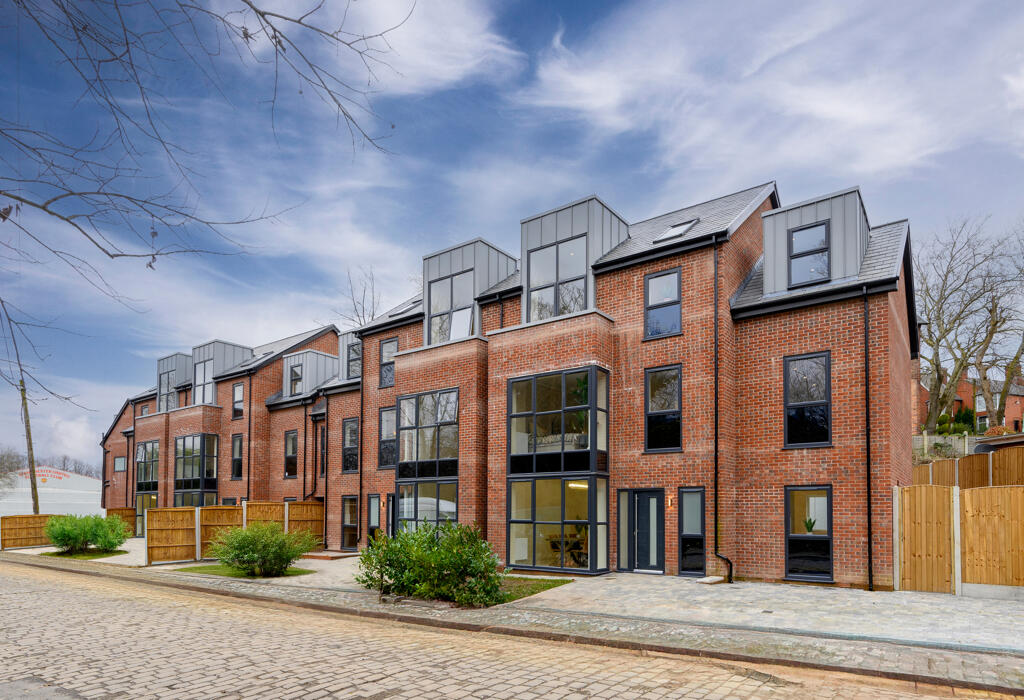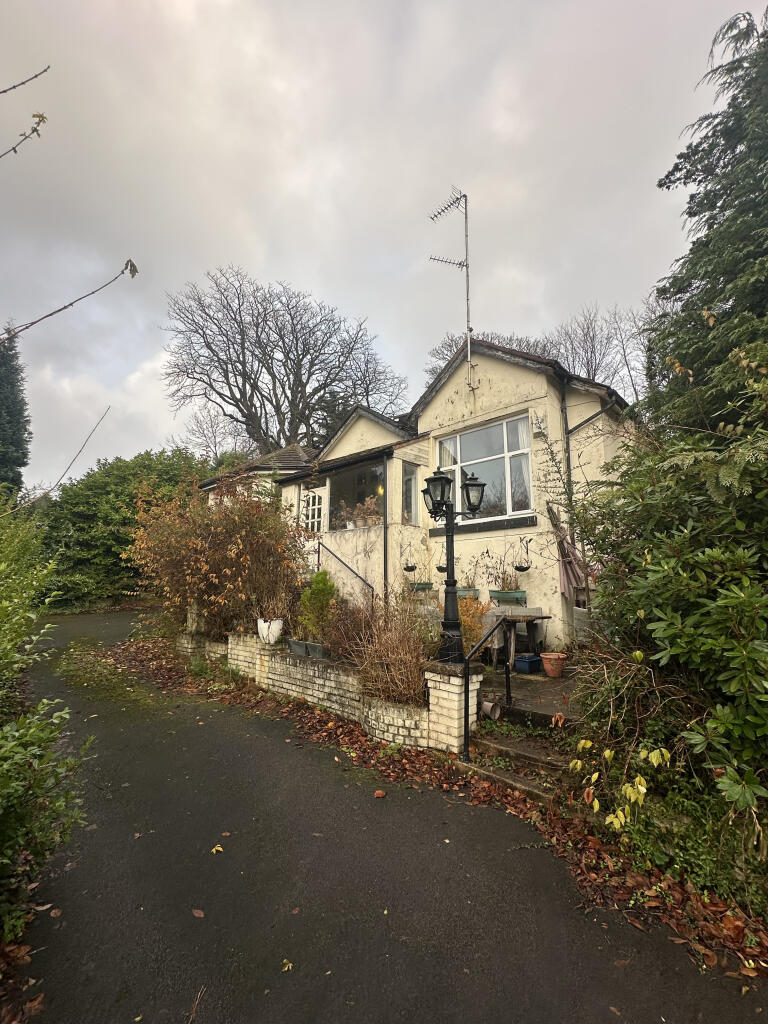ROI = 10% BMV = 13.37%
Description
Jordan Fishwick are pleased to offer for sale this stunning FOUR BEDROOM townhouse with roof terrace, located just across the way from Albert Park on Great Clowes Street. The house itself would make a great family home, with open plan kitchen/diner, living room leading to garden overlooking the park. Four double bedrooms and 2 family bathrooms, one on each floor of the upper floors. The master bedroom also benefits from a decked terrace. Allocated parking is available to the rear with additional parking available for visitors. Online Video. Entrance Hall - Central heating radiator, wood effect flooring, stairs to the first floor with under stairs storage and doors to the kitchen and WC. Kitchen/Diner - 5.41m x 4.01m (17'8" x 13'1") - White high gloss wall and base units with laminate work surfaces and upstands, stainless steel sink and drainer with high neck mixer tap, integrated four ring gas hob and extractor hood, electric oven and separate grill in a high rise unit, integrated fridge and freezer, storage cupboard, spot lights, central heating radiator, tiled flooring and UPVC double glazed French doors to rear garden. Living Room - 4.04m x 4.01m (13'3" x 13'1") - UPVC double glazed French front entrance doors to front garden looking out to Albert Park, centre light point, central heating radiator, wood effect flooring and a door to the hall. Downstairs W/C - Two piece suite comprising; low suite WC, wash basin and a central heating radiator. Landing - Stairs to the second floor and doors to two bedrooms and bathroom one. Bedroom Three - 4.05 x 2.91 (13'3" x 9'6") - Could also potentially be used as a reception room, large UPVC double glazed window overlooking Albert Park and a central heating radiator. Bedroom Two - 4.01m x 3.33m (13'1" x 10'11") - UPVC double glazed window and a central heating radiator. Bathroom - Contemporary three piece suite comprising; low suite WC, wall mounted wash basin with mixer tap and storage under, panelled bath with mixer tap and electric shower over, central heating radiator, part tiled elevations, vanity mirror and tiled flooring. Master Bedroom - 4.01m x 3.33m (13'1" x 10'11") - UPVC double glazed French doors leading to the full width balcony, boasting views of Albert's Park across to the city skyline and a central heating radiator. Bedroom Four - 4.01m x 2.24m (13'1" x 7'4") - UPVC double glazed window and a central heating radiator. Bathroom - Contemporary three piece suite comprising; low suite WC, wall mounted wash basin with mixer tap and storage under, walk in direct feed double shower, central heating radiator, part tiled elevations, vanity mirror and tiled flooring. Externally - To the rear is one allocated parking space (though there are additional unallocated spaces in the secure car park), enclosed paved rear courtyard with pathway along the side providing space for bins and storage and an outdoor tap. To the front a gated paved patio area and communal, maintained lawns. Additional Information - Lease - 999 years from 2006 Service charges - £416.43 per annum Ground rent - £100 per annum Council Tax Band C
Find out MoreProperty Details
- Property ID: 152299487
- Added On: 2024-09-15
- Deal Type: For Sale
- Property Price: £325,000
- Bedrooms: 4
- Bathrooms: 1.00
Amenities
- Four Bedroom Townhouse
- Well Presented Throughout
- Balcony Overlooking Park
- Four Double Bedrooms
- Two Bathrooms plus W/C
- Stunning Views over Park
- Close to Central Manchester
- EPC Rating B / Council Tax Band C




