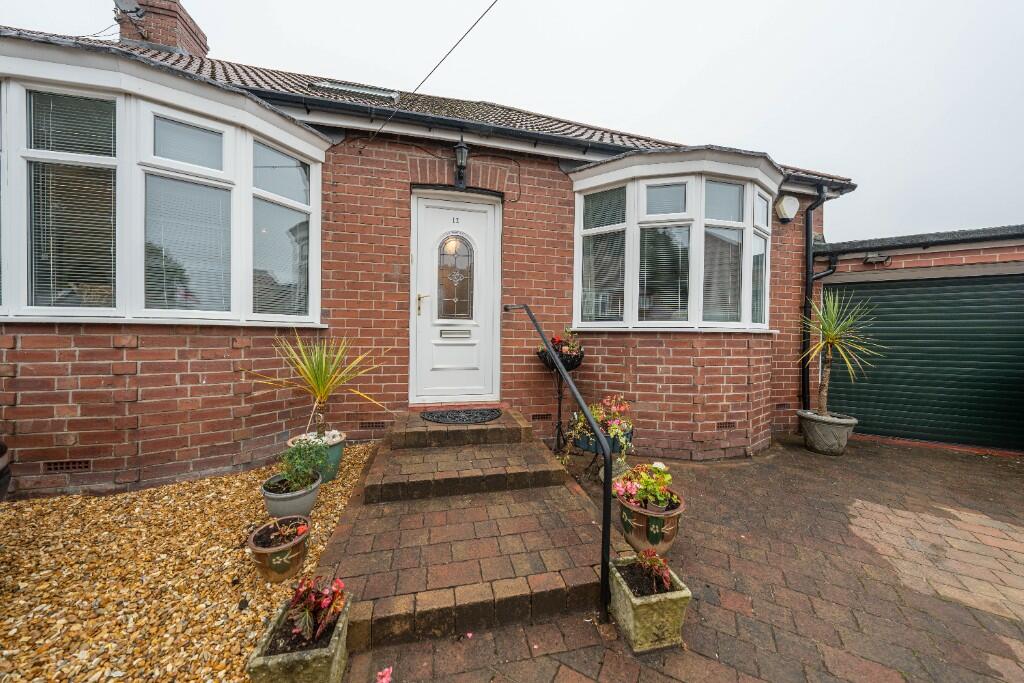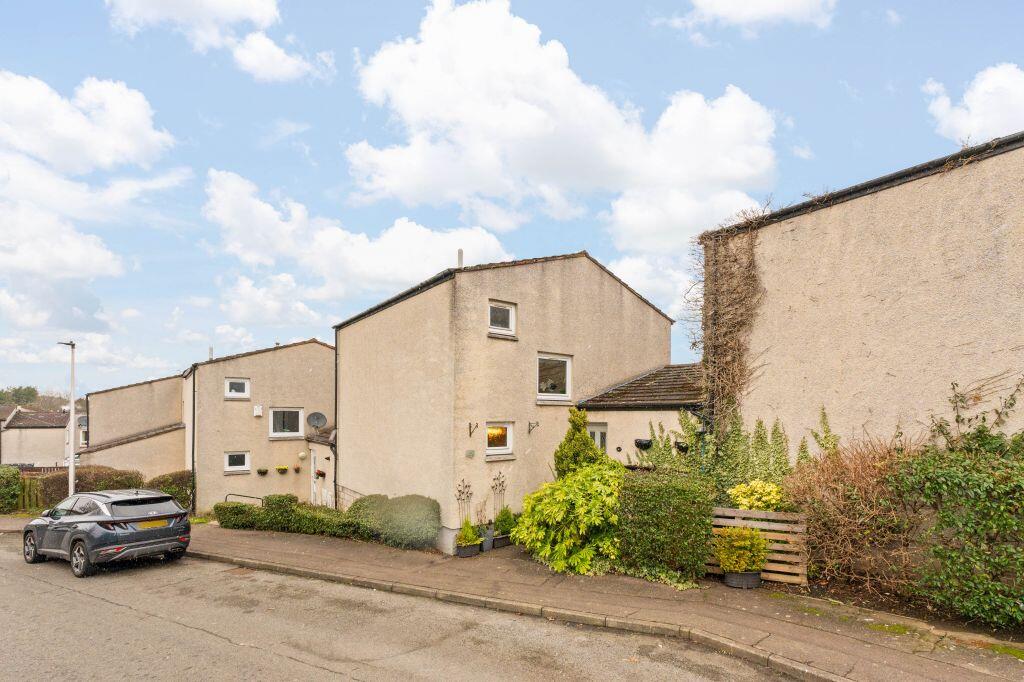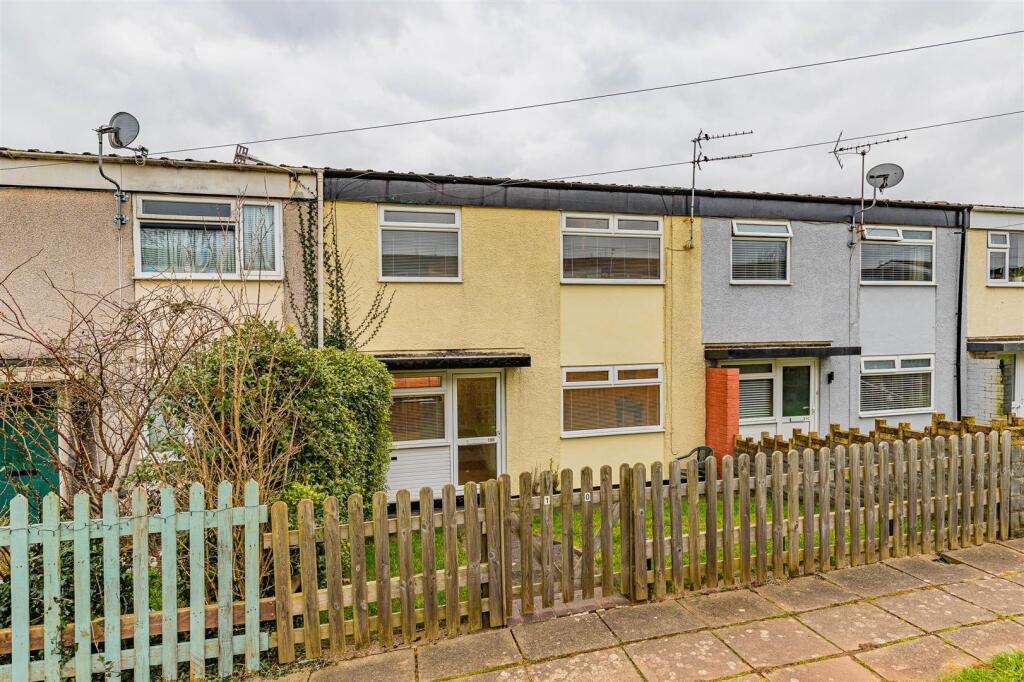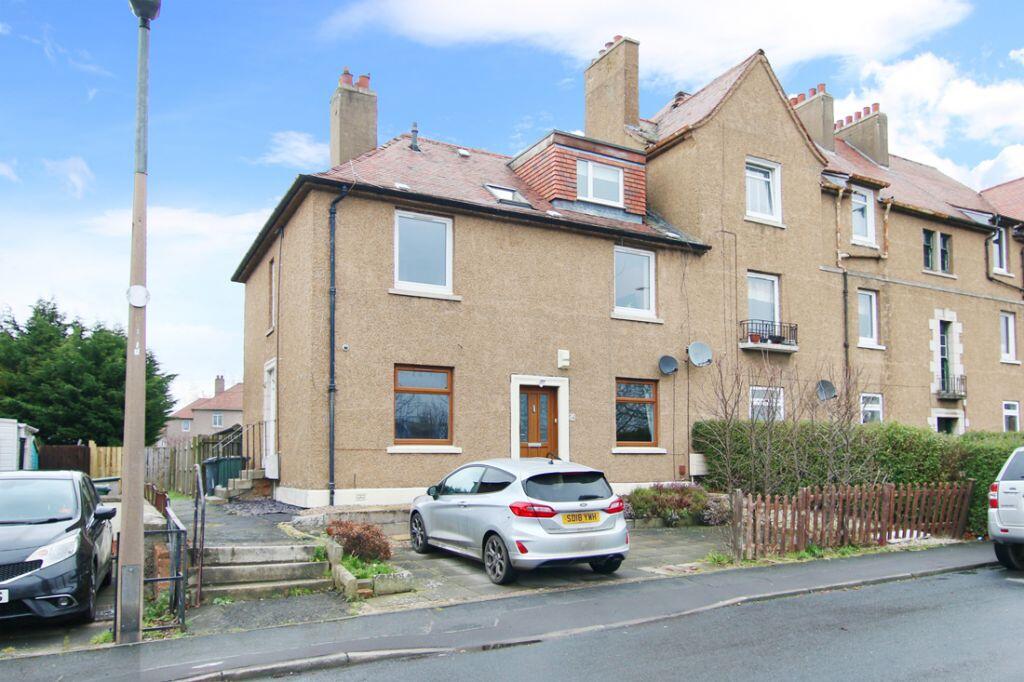ROI = 6% BMV = -31.92%
Description
MAIN DESCRIPTION Fantastic and deceptively spacious extended semi detached bungalow occupying a corner plot in this popular cul-de-sac. The accommodation offers flexible and versitile living space for an array of potential purchasers. Currently one bedroom is used as a home office / hobbie room. The living room is to the front of the property and offers a stylish family living space with bay window. To the rear there is a good sized dining room with French doors into the conservatory which in turn leads to the well presented low maintenance rear garden. The kitchen offers a good selection of units with granite worktops and intergrated appliances, there is also a very useful separate utility room. The refitted bathroom offers elegant and stylish facilities. A staircase from the hall lead to the upstairs bedroom which has the benefit of an en suite shower room and useful walk in storage accessed from the first floor landing. Externally to the front elevation is a block paved driveway offering parking for more than one car and leading up to a single garage with electric roller shutter door also a low maintenace gravelled garden. To the rear is a fenced garden with two patio areas with gravel feature and mature planting. A perfect, private outdoor area in which to relax. There are numerous bus routes and transport links in the area giving access to the city centre. The A1 and A69 are both close at hand linking to the central motorway network. ENTRANCE LOBBY 3' 10" x 3' 10" (1.188m x 1.179m) The bungalow is accessed via a partially glazed UPVC front door that leads into the entrance lobby with laminate flooring and glazed internal door. HALLWAY 13' 2" x 17' 1" x 8' 2" (4.015m x 5.227m x 2.508m) The L shaped hallway is tastefully decorated and retains the original picture rail. With laminate flooring and warmed via two central heating radiators. Staircase leading to the first floor landing. LIVING ROOM 16' 6" x 14' 4" (5.052m x 4.374m) Beautifully presented living room which has tasteful decor and laminate flooring. The focal point of the room is a recess within the chimney breast which houses a log burner with hearth. The room has a double glazed bay window with fitted blinds overlooking the front elevation, picture rail and central heating radiator. DINING ROOM 14' 2" x 11' 0" (4.320m x 3.358m) A good size second reception room with double glazed French doors allowing access into the conservatory. This versitile room is light and airy and also has ornate cornicing, picture rail and is warmed by a central heating radiator. The property has laminate flooring. CONSERVATORY 12' 1" x 9' 10" (3.708m x 3.004m) A lovely addition to the property overlooking the rear garden. With tiled flooring, fitted wall lights and external door to the rear elevation. Fitted blinds to both the roof and windows. KITCHEN 12' 1" x 10' 6" (3.691m x 3.220m) Beautifully presented room fitted with an excellent range of wall and base kitchen units and drawers with granite work surfaces and splash back. Integrated double oven, hob and extractor hood, dish washer and fridge freezer. Brick feature wall, dowlights to the ceiling and warmed by a central heating radiator. The kitchen also has built in storage cupboards, picture rail and a fully tiled floor. A double glazed window offers garden views to the rear elevation. BEDROOM TWO 16' 5" x 11' 10" (5.011m x 3.610m) A good size double bedroom with a double glazed bay window to the front elevation. Fitted with an excellent range of wardrobes, picture rail and warmed via a double central heating radiator. Fitted blinds and laminate flooring. BEDROOM THREE 9' 10" x 7' 8" (3.000m x 2.3610m) A lovely bedroom / hobbie room / home office with a double glazed window to the side elevation also double glazed patio doors. Warmed via a double central heating radiator, down lights to the ceiling, laminate flooring and fitted blinds. UTILITY ROOM 6' 9" x 5' 5" (2.059m x 1.667m) Fitted with a range of wall and base kitchen units with contrasting work surfaces. Stainless sink and drainer unit also plumbing for a washing machine.. With partially tiled walls, tiled flooring, down lights to the ceiling and extractor fan. The utility room is fitted with a double central heating radiator. BATHROOM 10' 6" x 5' 6" (3.225m x 1.690m) Stylish and elegant refitted bathroom comprising white double ended bath with overhead rainfall shower and glass shower screen. A fitted vanity unit incorporating hand basin and storage also a back to the wall WC. The bathroom has a double glazed window, chrome towel warmer, extractor fan, down lights and blinds. With partially tiled walls and tiled flooring. FIRST FLOOR LANDING 2' 11" x 3' 2" (0.914m x 0.969m) Carpeted stairs and landing. Walk in cupboard/wardrobe 5' 6" x 5' 0" (1.701m x 1.525m) with shelves and lighting. BEDROOM ONE 17' 11" x 17' 6" (5.468m x 5.336m) Beautifully presented double bedroom with two Velux windows, neutrally decorated and fitted carpet. The bedroom is warmed by a double radiator and storage within the eaves. Door into the ensuite. ENSUITE The ensuite comprises tiled shower cubical, pedestal hand basin with tiled splash back and low level WC. The room has a Velux window, white towel warmer, down lights to the ceiling, extractor fan and laminate flooring. GARAGE 19' 11" x 15' 3" (6.095m x 4.651m) With electric roller shutter door, power and light. EXTERNALLY Externally to the front elevation is a block paved driveway offering parking for more than one car also a low maintenace gravelled garden. To the rear is a fenced garden with two patio areas with gravel feature and mature planting. DISCLAIMER These details have been prepared by our agency staff using both information provided to us by the vendor and following internal inspection. Please be advised particulars may still be awaiting verification and approval from the vendors and therefore should not be relied for anything other than general information. Fixtures and fittings included are to be agreed with the vendor and any photographs or mention of fitted appliances does not imply they are in working order. Internal measurements are taken as a guide only for prospective purchasers and may not be precise. Please contact the office for further detailed information on any points if unclear, in order for us to gain clarification from the vendor.
Find out MoreProperty Details
- Property ID: 152289551
- Added On: 2024-09-14
- Deal Type: For Sale
- Property Price: £225,000
- Bedrooms: 3
- Bathrooms: 1.00
Amenities
- SEMI DETACHED BUNGALOW
- LOFT CONVERSION
- THREE BEDROOMS
- EN SUITE FACILITIES
- TWO RECEPTION ROOM
- GARAGE
- DRIVEWAY PARKING FOR MORE THAN ONE CAR
- COUNCIL TAX BAND B




