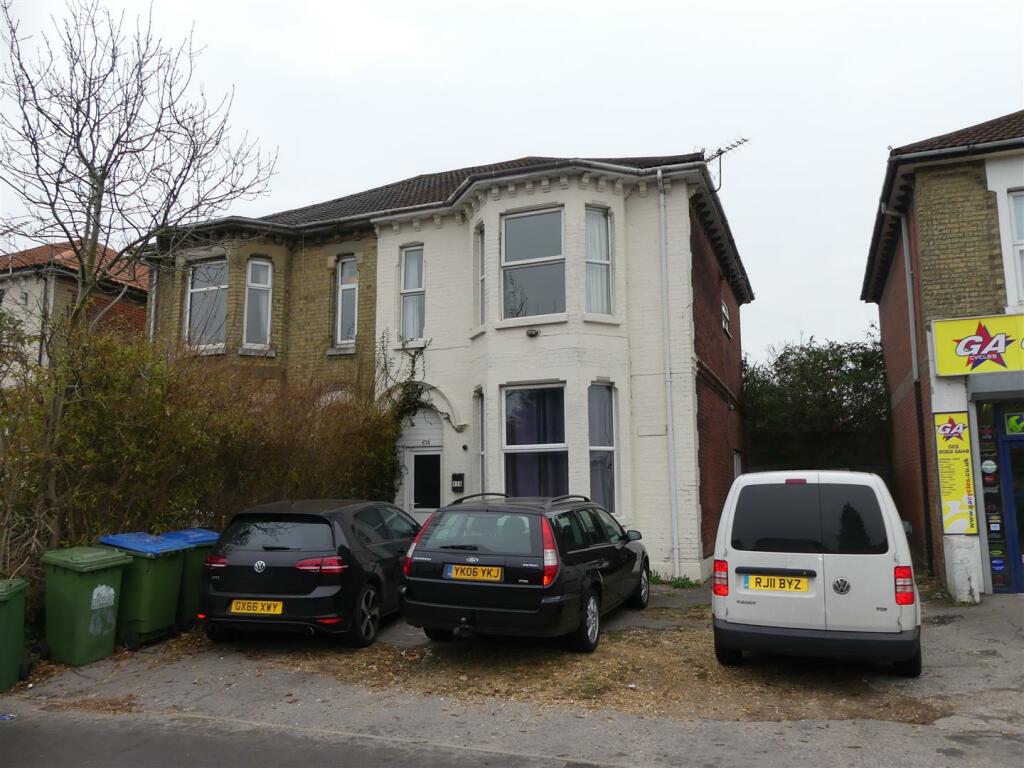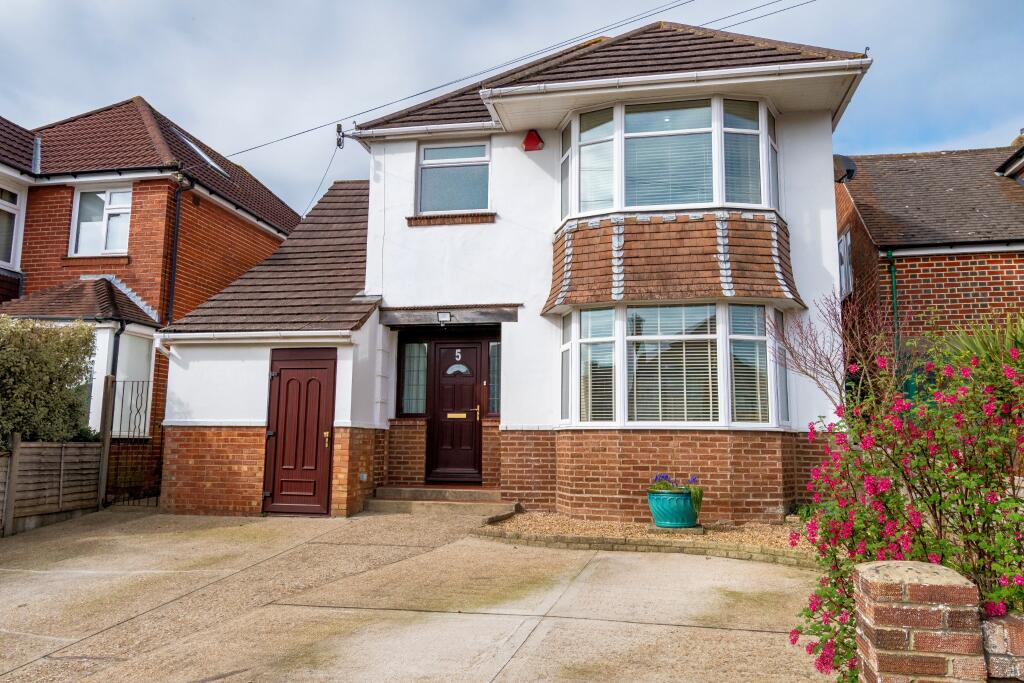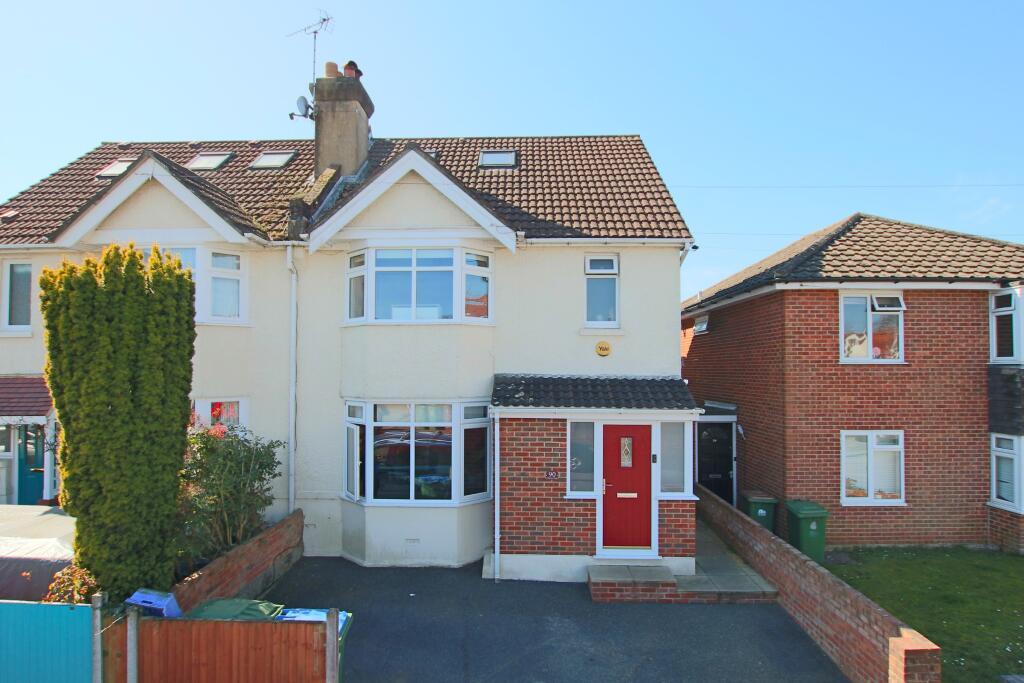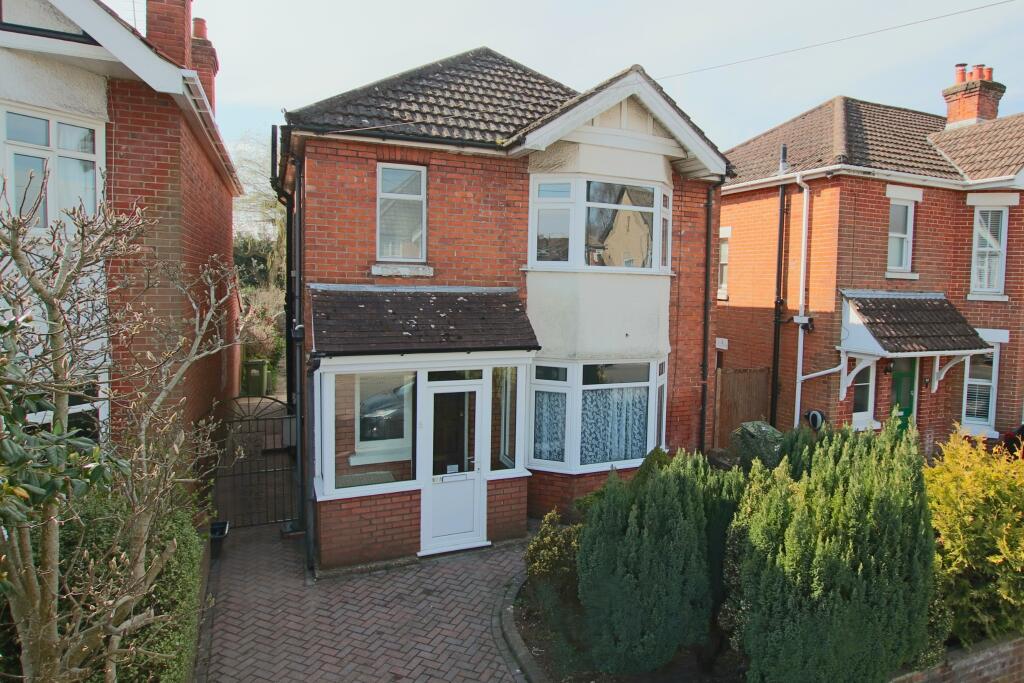ROI = 11% BMV = 41.12%
Description
The Home Agency is delighted to offer for Sell this Four Bedroom semi detached property set in the Shirley location. The property is currently rented on an assured short hold tenancy for £1300.00 PCM. Please call The home agency for further details. The property has no rear garden The Home Agency why pay more!!!!!!!!!!!!!!!!!!!!!!!!!!!! Kitchen - A frosted, double glazed, UPVC door gives access to a fitted kitchen with laminate flooring, iron base level units and rolled edge work surfaces. It comprises a single and half bowl sink with a mixer tap, space and plumbing for a washing machine, space for a fridge freezer, and space for a cooker with an extractor fan over. An archway leads into the dining room. Dining Room - 5.38m x 3.96m (17'8 x 13') - An archway gives access from the kitchen to the dining room, which comprises a coved and textured ceiling, a double glazed window to the side aspect, two wall mounted radiators, and a doorway giving access to an inactive basement. A doorway gives access to the lounge and a staircase gives access to the first floor. Lounge - 4.88m x 3.18m (16' x 10'5) - The lounge comprises a coved and textured ceiling, a double glazed window to the front aspect, a wall mounted radiator and gas fire place. Staircase & Landing - A staircase gives access to landing with a coved and textured ceiling. Wc - From the landing, a doorway gives access to a separate WC with a coved and textured ceiling, double glazed window to the side aspect, low level WC and a wash hand basin. Bedroom - 3.43m x 2.06m (11'3 x 6'9) - Another doorway from the landing gives access to a bedroom with a coved and textured ceiling, a double glazed window to rear aspect, a range of power points, and a wall mounted radiator. Bathroom - 3.71m x 1.83m (12'2 x 6') - The landing also gives access to a three piece bathroom suite with a smooth ceiling, double glazed window to side aspect, low level WC, pedestal wash hand basin, and bath inset with tile attachment over. Bedroom - 3.23m x 4.80m (10'7 x 15'9) - There is an additional bedroom to the front with a lined and paper ceiling, a double glazed window to the front aspect, a wall mounted radiator, and a range of power points. Bedroom - 2.01m x 3.20m (6'7 x 10'6) - The third bedroom comprises a coved and textured ceiling, a double glazed window, a wall mounted radiator, and a range of power points. Front Of Property - The front of the property has off road parking for one vehicle.
Find out MoreProperty Details
- Property ID: 152287838
- Added On: 2024-09-14
- Deal Type: For Sale
- Property Price: £264,950
- Bedrooms: 4
- Bathrooms: 1.00
Amenities
- Semi Detached House
- Off Road Parking
- Four Double Bedrooms
- Gas Central Heating
- Double Glazing
- Currently rented
- White Goods
- Close To Train Station
- Sought After Location
- No Garden




