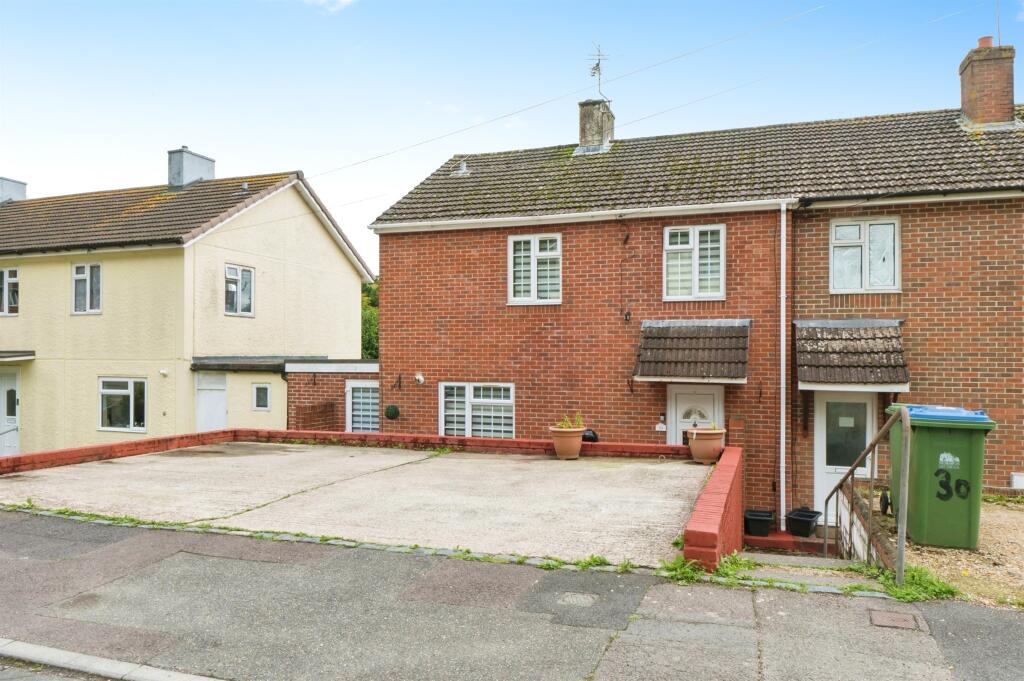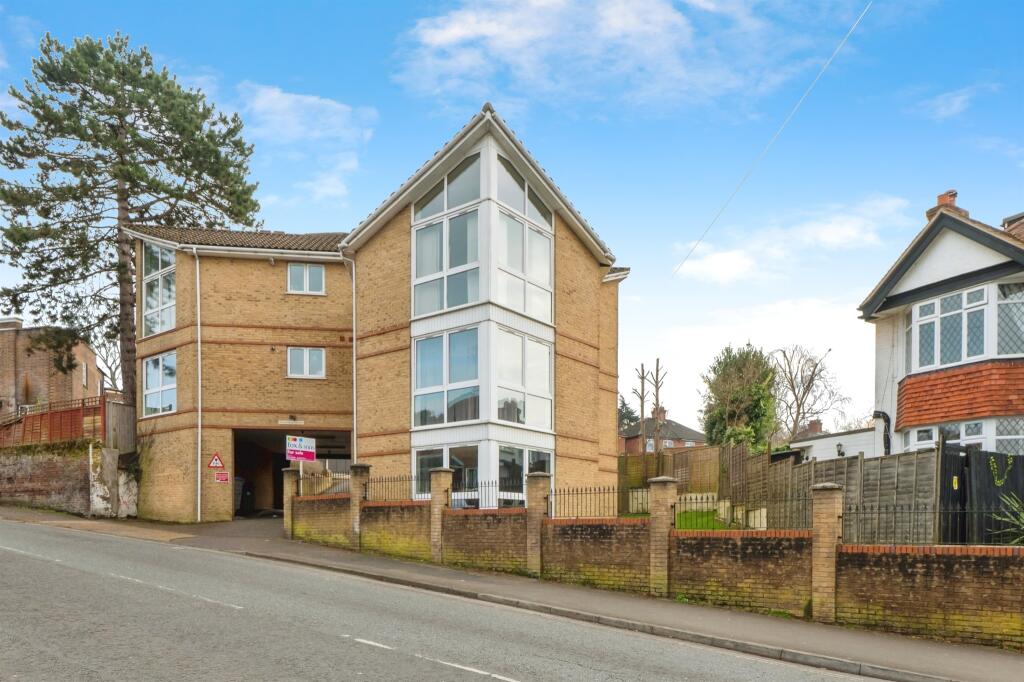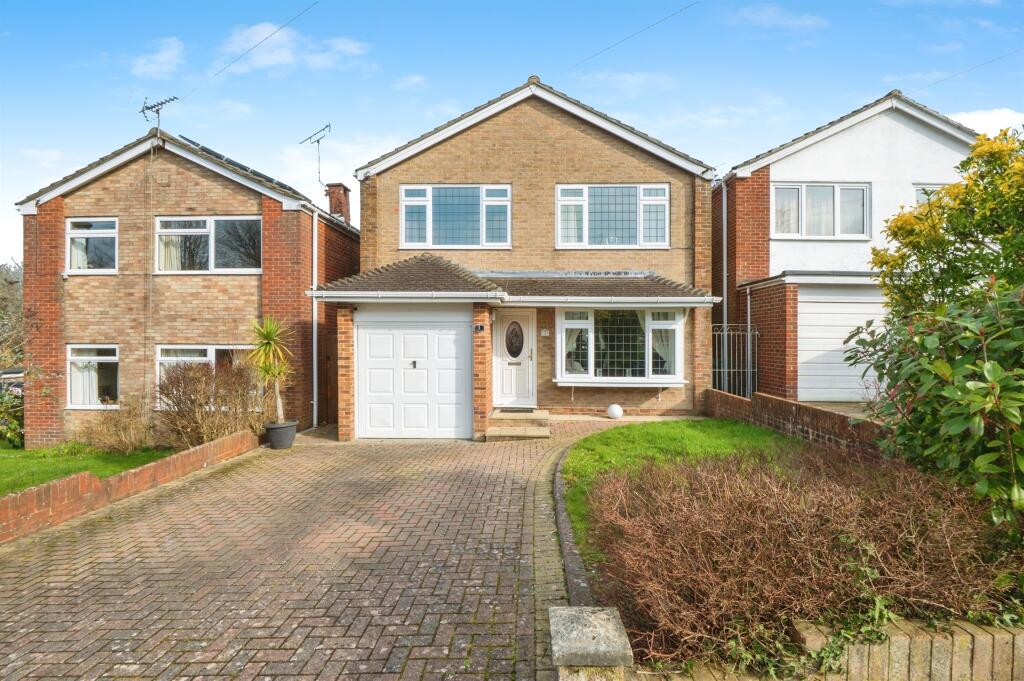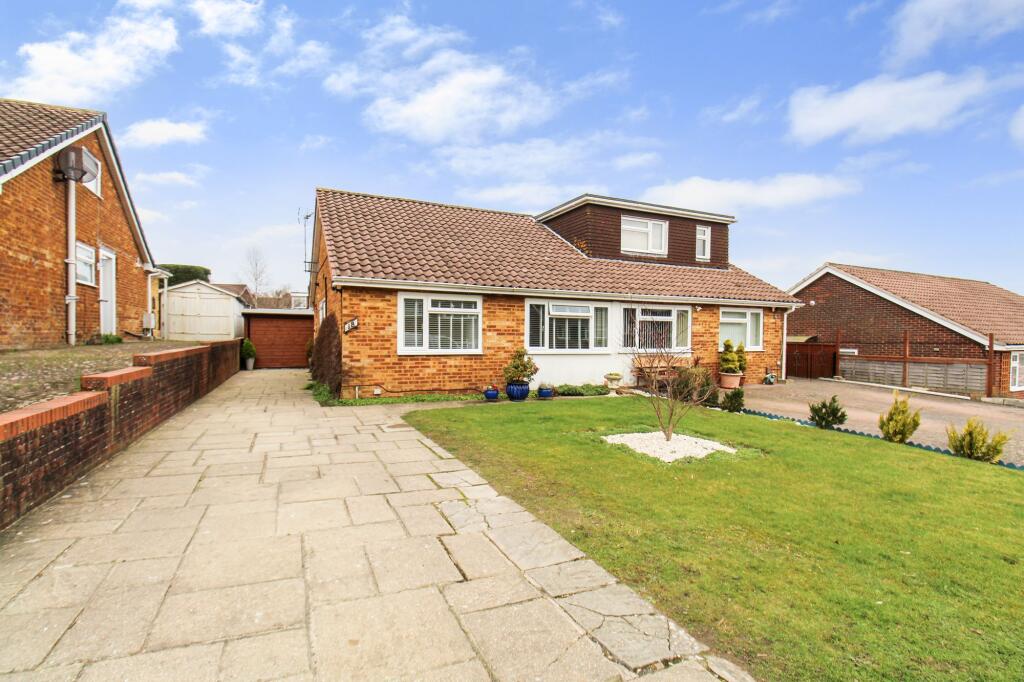ROI = 7% BMV = 5.59%
Description
SUMMARY This spacious three-bedroom semi-detached home in Harefield offers a 21ft lounge, conservatory, modern kitchen, and a landscaped low-maintenance garden with a summer house. Well-maintained and located near schools, parks, and local amenities, it's the perfect family home. DESCRIPTION Welcome to this spacious and well-maintained three-bedroom semi-detached home, situated in the desirable area of Harefield. As you arrive, you'll be greeted by off-road parking at the front of the property. Step inside to a welcoming entrance hall that leads to a generously sized 21ft lounge, perfect for relaxing or entertaining, featuring sliding doors that open into a bright 21ft conservatory overlooking the garden. The modern fitted kitchen offers ample space for cooking and storage, and it conveniently connects to a utility room and a downstairs cloakroom. Upstairs, you'll find three spacious bedrooms, all filled with natural light, and a contemporary family bathroom. Outside, the landscaped rear garden is designed for low maintenance, featuring a patio, flower borders, and a large wooden summer house or workshop - ideal for additional storage or a creative workspace. This lovely family home is located close to local amenities, schools, and parks, making it an ideal choice for families seeking both space and convenience in a sought-after area. Lounge 21' 7" x 11' 9" ( 6.58m x 3.58m ) Double glazed window and sliding doors to rear aspect leading to conservatory. Radiator. Conservatory 21' 5" x 11' 2" ( 6.53m x 3.40m ) Double glazed door to rear aspect. Made to fit blinds. Tiled flooring. Radiator. Kitchen 11' 1" x 8' 3" ( 3.38m x 2.51m ) Double glazed window to front aspect. Fitted kitchen with wall and base units. Stainless steel sink and drainer. Space for Range Gas cooker and extractor hood. Space for an American fridge freezer. Radiator. Boiler on wall. Utility Room 7' 4" x 8' 4" plus recess ( 2.24m x 2.54m plus recess ) Double glazed door to front aspect. Roll top work surface. Tiled flooring. Radiator. Plumbing for washing machine. Space for tumble dryer. Cloakroom 9' 9" x 5' 7" ( 2.97m x 1.70m ) WC. Tiled flooring. Bedroom 1 11' 4" x 10' 11" plus recess ( 3.45m x 3.33m plus recess ) Double glazed window to rear aspect. Radiator. Bedroom 2 13' 6" x 10' 4" ( 4.11m x 3.15m ) Double glazed window to rear aspect. Radiator. Built in storage. Bedroom 3 9' x 7' 8" ( 2.74m x 2.34m ) Double glazed window to front aspect. Radiator. Bathroom Double glazed window to side aspect. Bath with shower over. Vanity sink and cupboard. Heated towel rail radiator. Tiled. Outside To the front. Off road parking. To the rear. Low maintenance rear garden with patio and large wooden summer house/workshop. 1. MONEY LAUNDERING REGULATIONS - Intending purchasers will be asked to produce identification documentation at a later stage and we would ask for your co-operation in order that there will be no delay in agreeing the sale. 2: These particulars do not constitute part or all of an offer or contract. 3: The measurements indicated are supplied for guidance only and as such must be considered incorrect. 4: Potential buyers are advised to recheck the measurements before committing to any expense. 5: Connells has not tested any apparatus, equipment, fixtures, fittings or services and it is the buyers interests to check the working condition of any appliances. 6: Connells has not sought to verify the legal title of the property and the buyers must obtain verification from their solicitor.
Find out MoreProperty Details
- Property ID: 152287763
- Added On: 2024-09-14
- Deal Type: For Sale
- Property Price: £300,000
- Bedrooms: 3
- Bathrooms: 1.00
Amenities
- Three Bedrooms
- 21ft Lounge & Conservatory
- Modern Kitchen
- Utility Room and Downstairs Cloakroom
- Landscaped Rear Garden with a Large Wooden Summer House
- Off Road Parking




