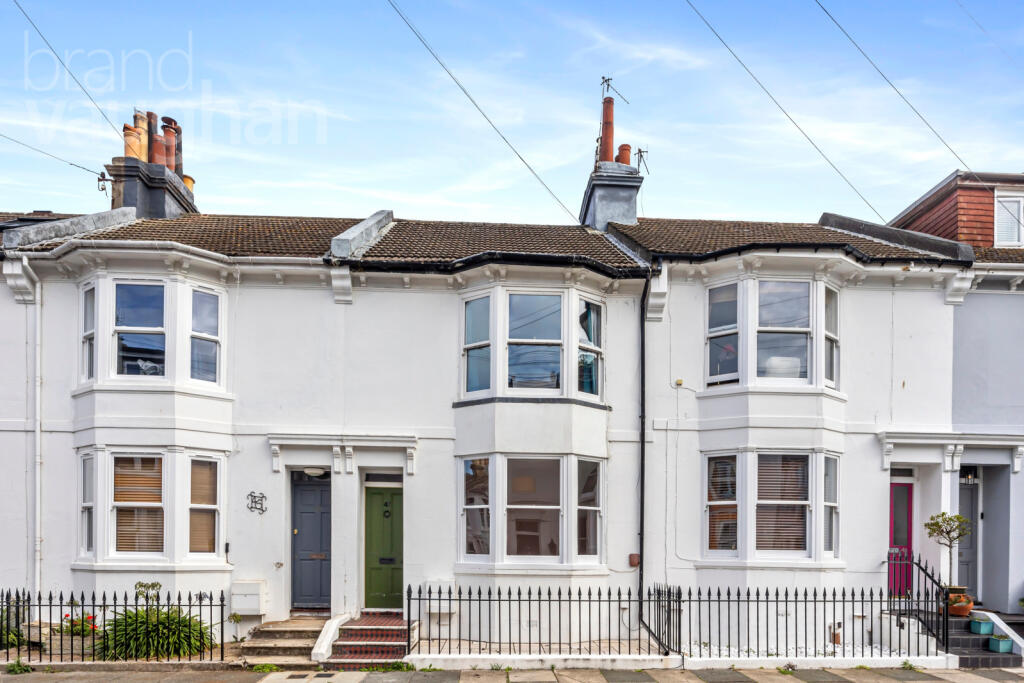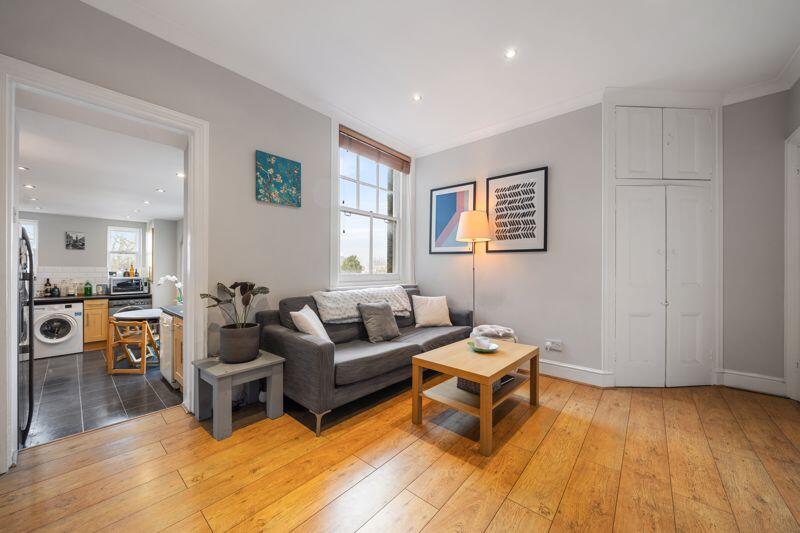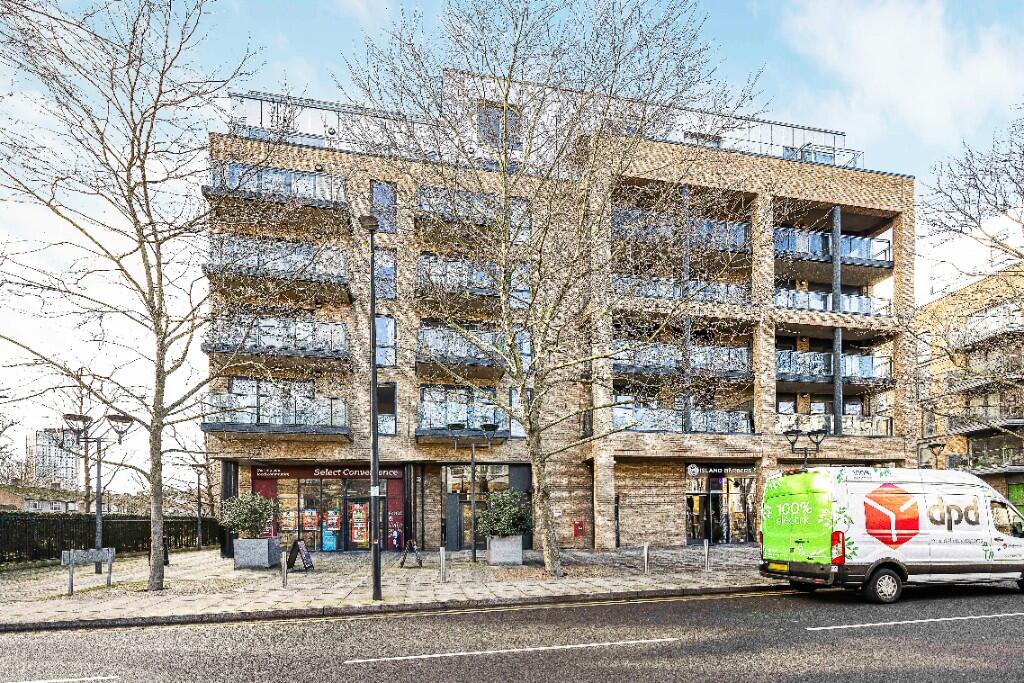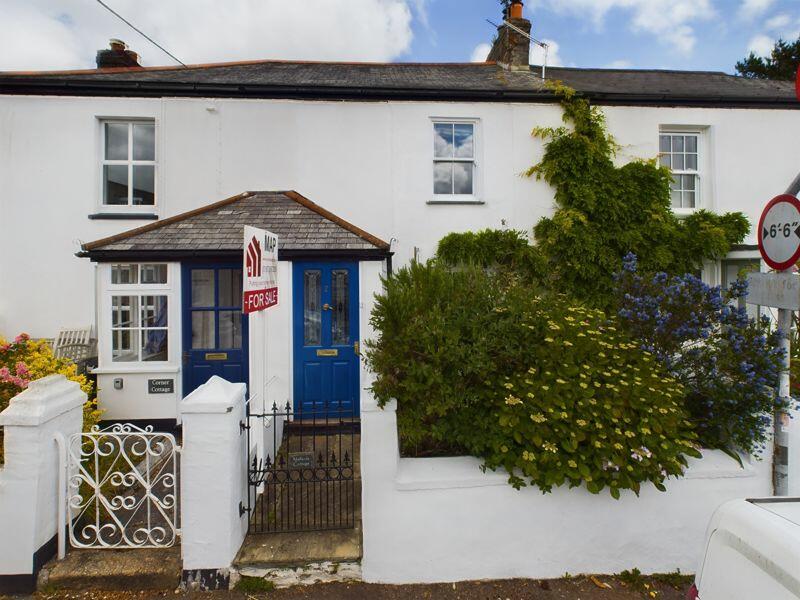ROI = 6% BMV = -10.87%
Description
A four minute stroll from the tennis courts, café and playground of Queen’s Park and 5 from the beach, this stylish two bedroom house invites company with sunny, spacious rooms offering flexible options, a private patio for entertaining and there is also rare potential to grow, STC. Tucked away in an access only street of painted Victorian terraces behind Brighton College - with friendly local amenities around the corner - it has plenty of period charm and thanks to a sensitive but thorough refurbishment in 2015 it is ready to move into. Inside has plenty of character with oak flooring and a wood burner in the freshly decorated reception, whilst the contemporary kitchen is perfect for entertaining as it has space for a bistro set and opens to a private patio ideal for the relaxed, al fresco lifestyle our coastal resort is famous for. Upstairs, a fabulous bathroom serves two comfortable double bedrooms, and a broad landing with access to an attic raises interesting possibilities. Known for its quiet convenience and friendly community as houses here simply do not appear on the market often, this sought after street attracts professionals, investors and families as the local schools are good, the County Hospital, Law centres and Amex are within walking distance, and nearby bus routes serve the whole of the city, including the station which is a 15 minute ride. Style: terraced Victorian house Type: 2-3 double bedrooms, 1 bathroom, 1-2 reception rooms, 1 kitchen Location: Kemp Town – ‘Bakers Bottom’ Floor Area: Please see floor plan Outside: north-facing courtyard garden Parking: Residents permit zone C Council Tax Band: C Why you’ll like it: Much like neighbouring Hanover; Baker’s Bottom and many of the streets around Queens Park have been prettied up with residents painting the facades of their homes in a wonderful array of complementary colours in subtle hues or delicate whites. Even on a grey day, the walk along Canning Street is cheery, and the sense of community here reflects this. This house sits mid-terrace and is hugely attractive on approach with a fresh white façade and glossy black railings. From the moment you enter, the interior is equally impressive with many period features to include the original corbels, high above your head. Patterned tiles below the feet lead through to the modern kitchen at the far end, while the living room has sanded and varnished wooden floors. Painted a delicate blush rose, the living room feels peaceful with the woodwork and ceiling picked out in white. A deep bay looks out to the quiet street, bringing in plenty of natural light from the south. Bespoke cabinetry is built-in to the alcoves below shelving for books and ornaments, and a wood burning stove adds warmth and atmosphere to wintery evenings. Next door, the second reception room is equally lovely with a tall sash window framing tranquil views over the courtyard garden. This room is versatile depending on need. It would work well as a third double bedroom or a formal dining room – perhaps a large home office for one or two people to work from home. The option is also there to ‘knock-through’ to create on bright and open space if preferred. Along the hall the contemporary kitchen has handle-free units in white gloss which have been paired solid oak worksurfaces. Within these, the electric hob, extractor and fan oven, fridge freezer, dishwasher and washing machine are integrated and a door leads out to the garden which becomes a natural extension of the home during summer. It offers a lovely space to sit outside as the weather warms, with climbing clematis and the original brick and flint walls bringing character. It can be as busy or low maintenance as you need, as you can add plants in pots or leave it as it is. A new boiler was installed in the summer of 2023 and comes with a 10 year warranty. Upstairs, the double bedrooms echo the shapes and sizes of the reception rooms below them with the main bedroom being of very generous proportion, also enjoying period features and wood floors. The bathroom nearby has a modern take on a period style with a rolltop bath, marble tiles and an original fireplace. The shower is nicely separate, and the heated towel rail is in keeping with the age of the home. Agent’s thoughts: Beautifully presented and more spacious than its exterior implies, this property is a sound investment in a hugely popular location. Owner’s thoughts: "We had to have this house as soon as we saw it – it’s so unusual to find such an attractive community-focused street which is so quiet but also so close to the action! We love that we can be down at the seafront pool and bars or the downs within minutes and are a short stroll away from Queen’s Park, great schools and all the coffee shops of Kemptown Village – you really don’t need anything else!" Where it is Shops: Local opposite, North Laine/City Centre 15 min walk Station: Brighton Station 10 min bus/cycle or 30 min walk Seafront or Park: Queens Park 6 min walk, seafront 7 min walk Closest Schools: Primary: St Luke’s Primary, Queen’s Park Primary Secondary: Varndean and Dorothy Stringer, Cardinal Newman RC Private: Brighton College and Prep. This is a very attractive home in a popular location which is well served for shops, parks and schools. There are plenty of local green spaces, and great transport links, but you are also only a short walk from everything this vibrant coastal city has to offer. The A23 and stations are also within easy reach for those requiring fast links to Gatwick or London on a daily or weekly basis.
Find out MoreProperty Details
- Property ID: 152281799
- Added On: 2024-09-14
- Deal Type: For Sale
- Property Price: £475,000
- Bedrooms: 2
- Bathrooms: 1.00
Amenities
- Two Bedroom
- Terraced
- Garden
- Parking Zone (No Waiting List)
- Close To Great Schools




