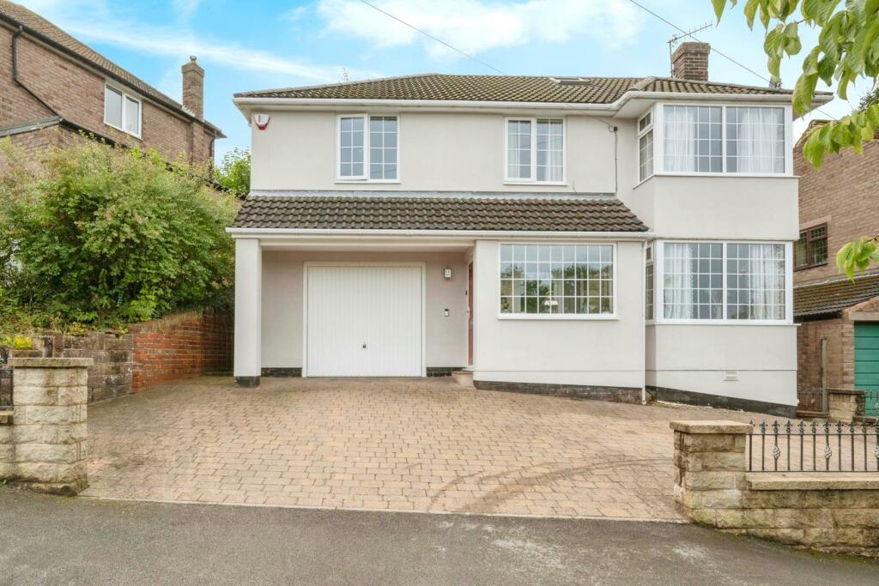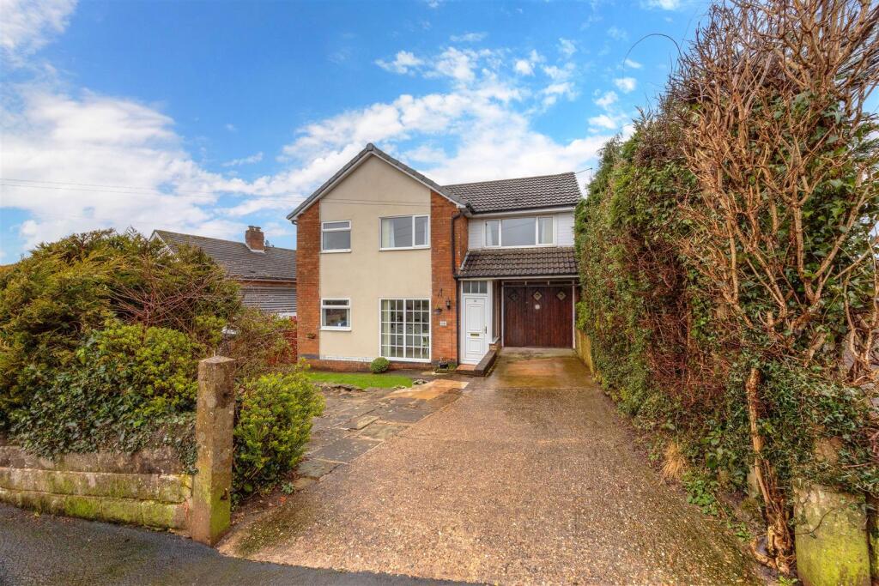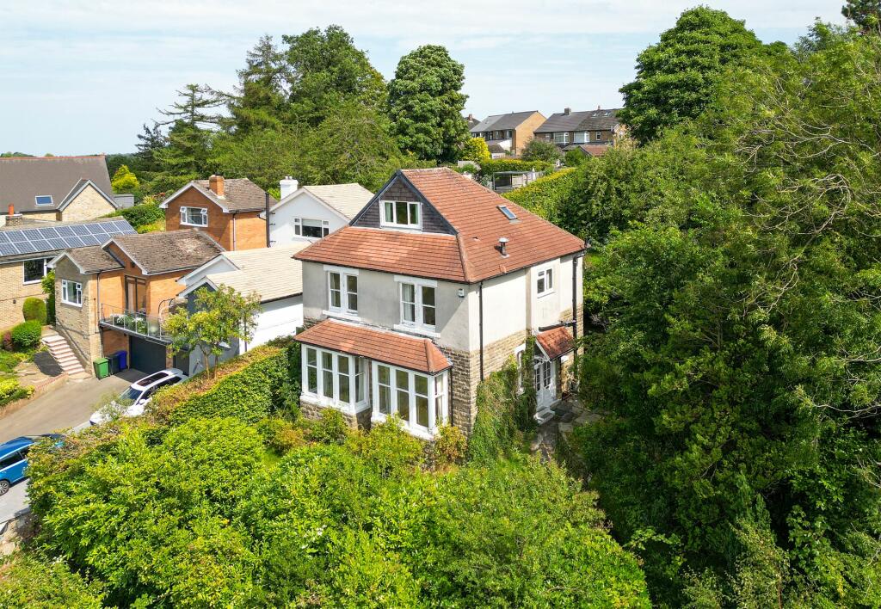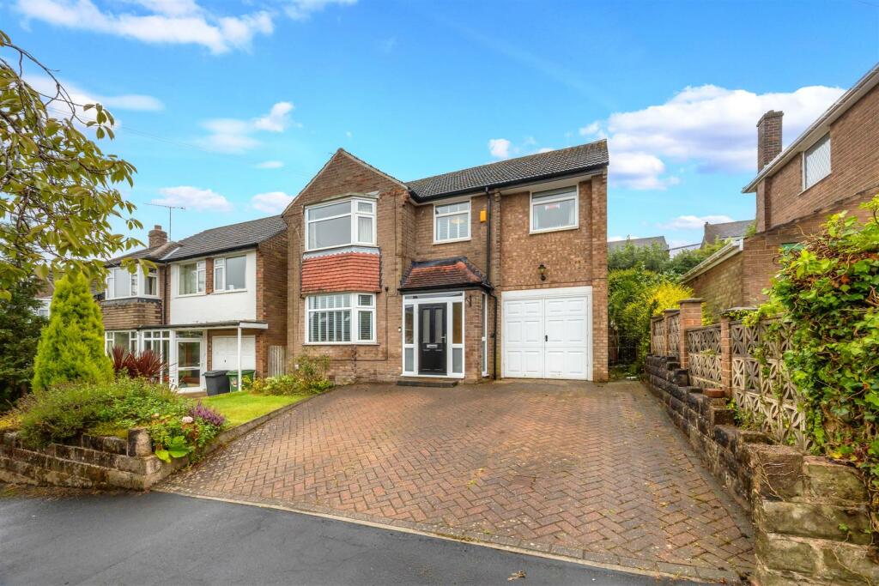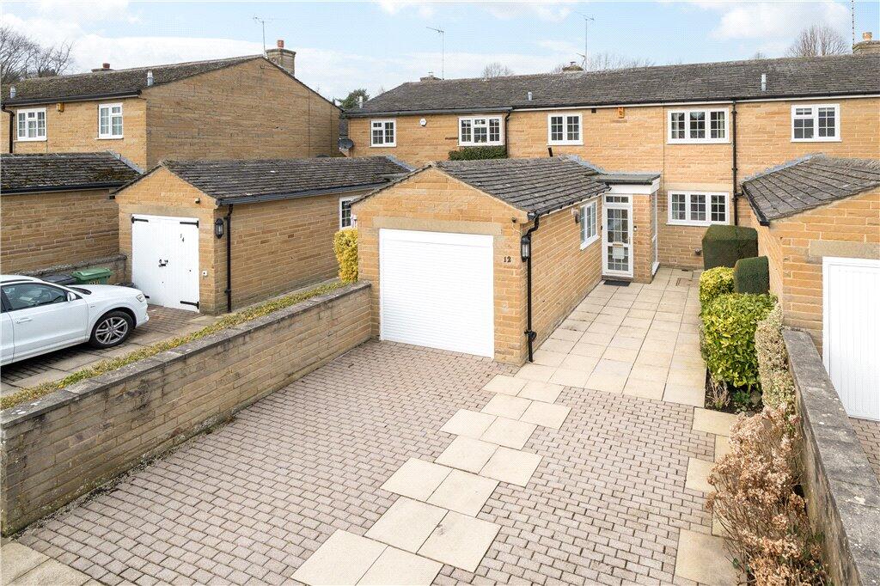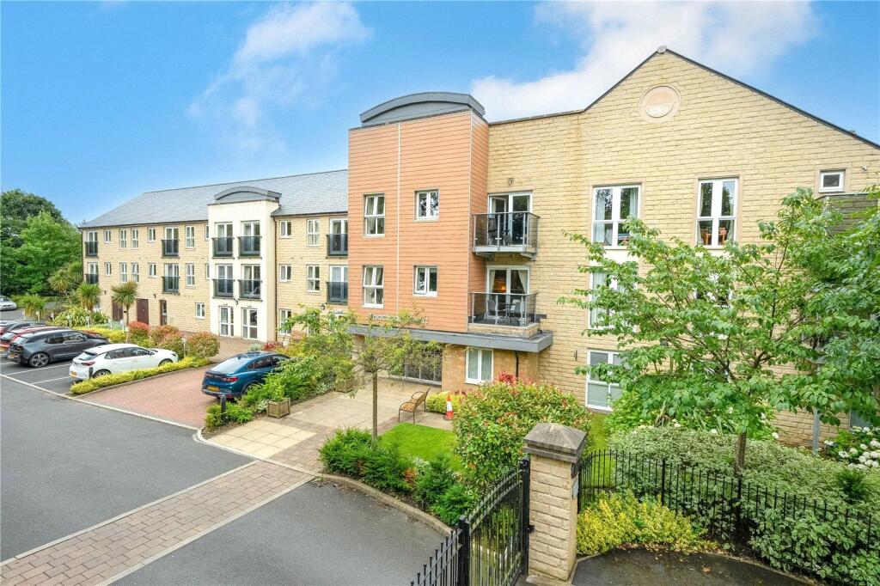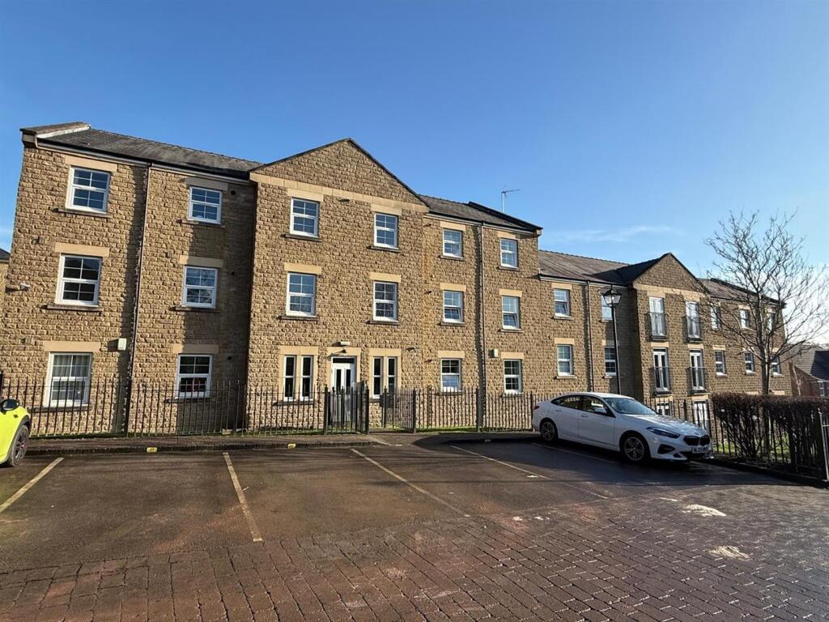ROI = 13% BMV = 15.72%
Description
Welcome to St. Quentin Drive, Sheffield - a charming location that could be the perfect setting for your new home. This detached house boasts not just one, but two reception rooms, ideal for entertaining guests or simply relaxing with your family. With five bedrooms and a further occasional attic room, there's plenty of room for everyone to have their own space. The property features two bathrooms and ground floor cloakroom/w.c., ensuring that the morning rush is a thing of the past. The fantastic open-plan living dining kitchen is the heart of the home, providing a modern and sociable space for cooking, dining, and relaxing. Imagine hosting dinner parties or enjoying family meals in this inviting area. Convenience is key with an integrated garage and block-paved off-road parking. The landscaped garden is a tranquil oasis where you can unwind and enjoy the outdoors without leaving the comfort of your home. This property on St. Quentin Drive truly offers a blend of comfort, style, and practicality. Don't miss out on the opportunity to make this house your home - book a viewing today and envision the possibilities that await you in this wonderful property. GENERAL REMARKS TENURE This property is long Leasehold with a term of 800 years from 29th September 1955 at a ground rent of £16 per annum. RATING ASSESSMENT We are verbally advised by the Local Authority that the property is assessed for Council Tax purposes to Band E. VACANT POSSESSION Vacant possession will be given on completion and all fixtures and fittings mentioned in the above particulars are to be included in the sale. MORTGAGE FACILITIES We should be pleased to advise you in obtaining the best type of Mortgage to suit your individual requirements. YOUR HOME IS AT RISK IF YOU DO NOT KEEP UP REPAYMENTS ON A MORTGAGE OR OTHER LOANS SECURED ON IT.
Find out MoreProperty Details
- Property ID: 152258852
- Added On: 2024-09-14
- Deal Type: For Sale
- Property Price: £550,000
- Bedrooms: 5
- Bathrooms: 1.00
Amenities
- FIVE BEDROOMS & ADDITIONAL OCCASIONAL ROOM
- TWO BATHROOMS
- FANTASTIC OPEN PLAN LIVING AREA
- SEPARATE DRYING ROOM & GROUND FLOOR W.C.
- LANDSCAPED GARDEN WITH PATIO AND LAWN
- BLOCK PAVED OFF ROAD PARKING
- INTEGRAL GARAGE
- ENERGY PERFORMANCE RATING

