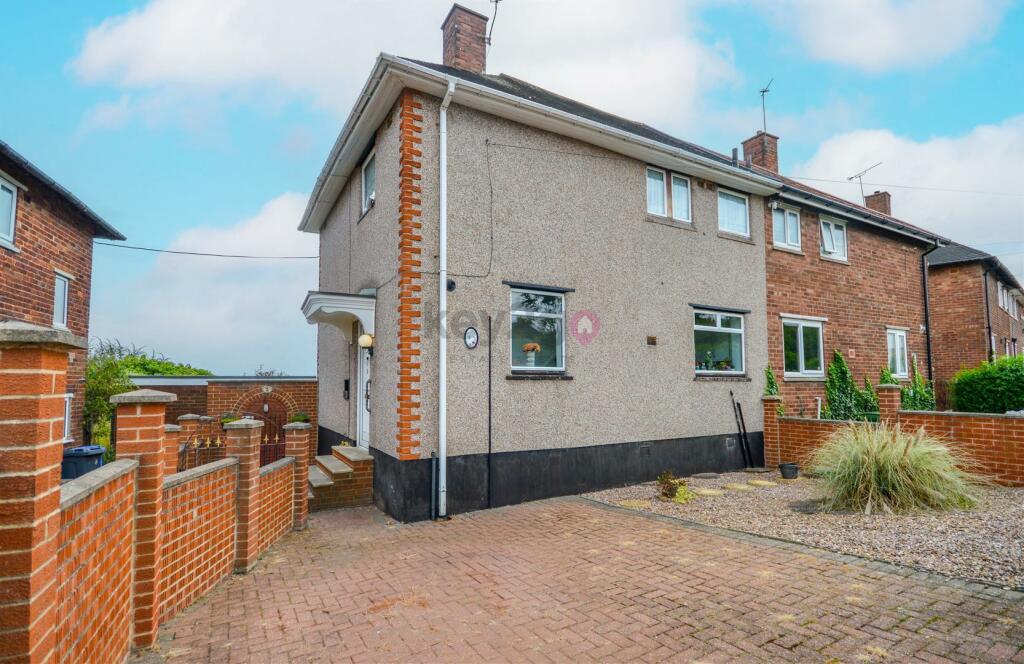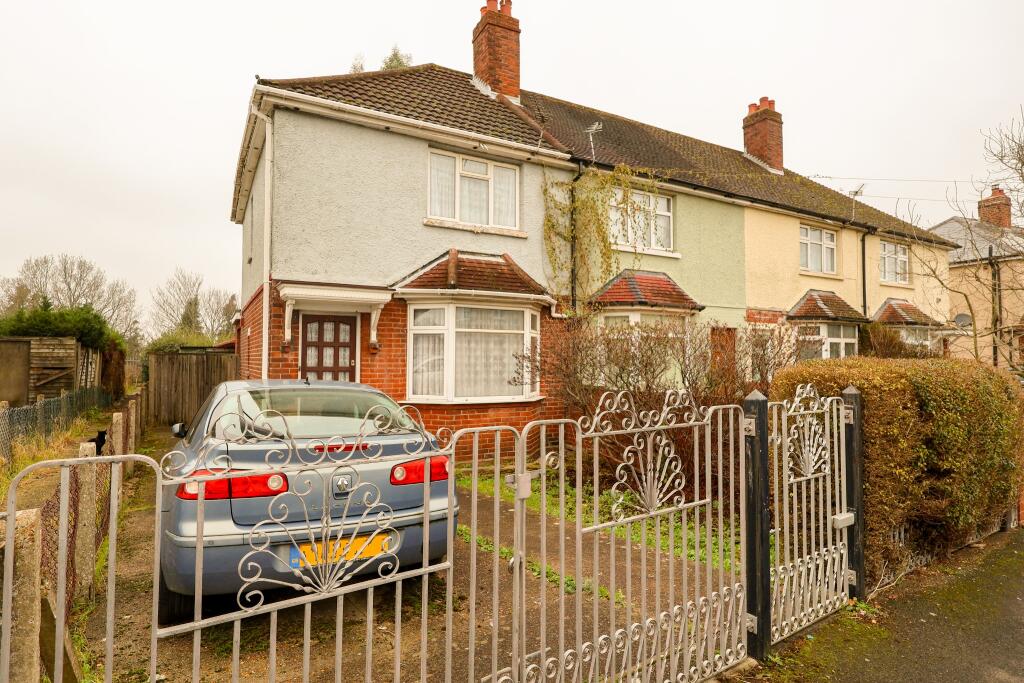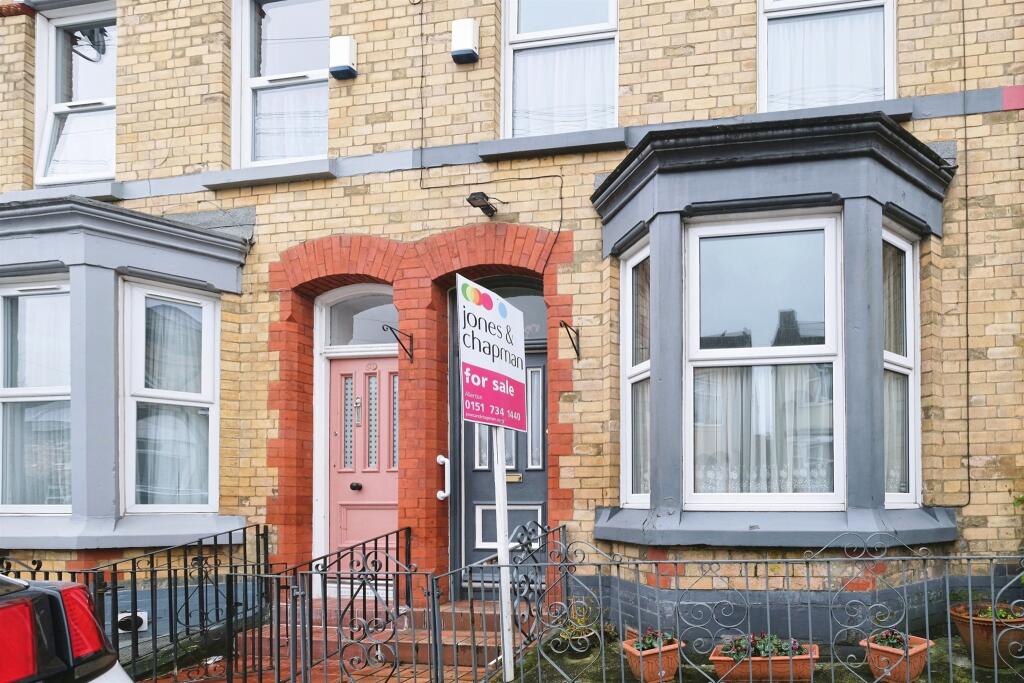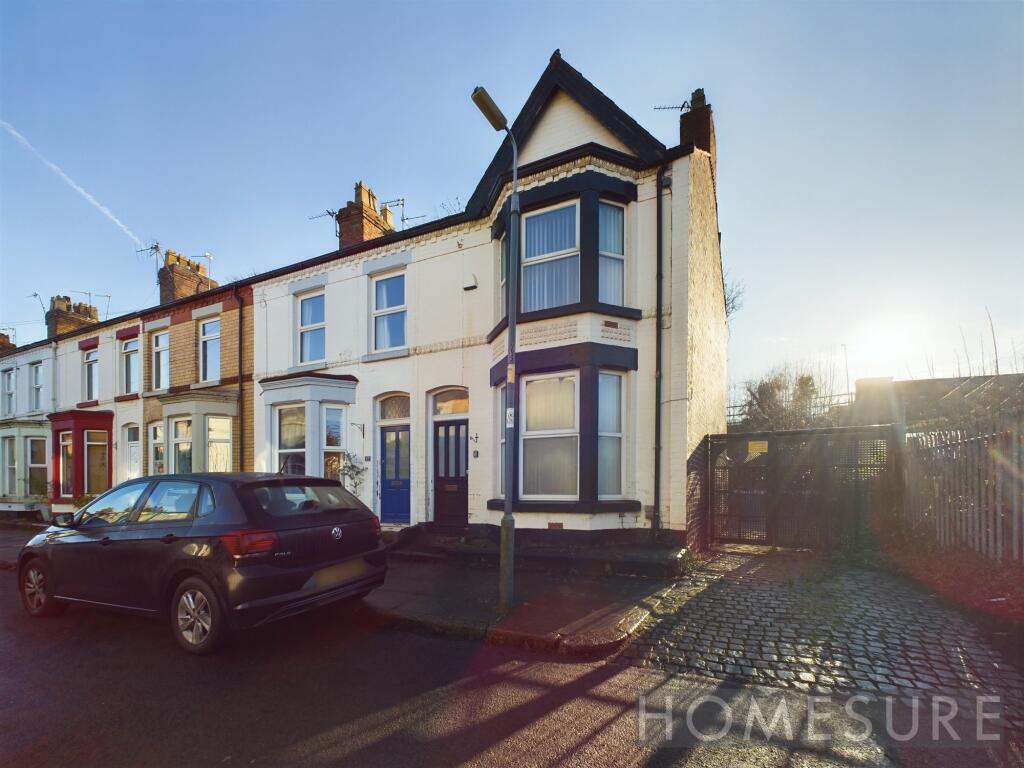ROI = 8% BMV = 14.29%
Description
CHAIN FREE!! A fantastic opportunity to purchase this well maintained three good sized bedroom semi-detached property which backs onto a playing field. Offering an open plan kitchen/diner/living, low maintenance garden and off road parking. Close to tram, amenities and road links to the City Centre and M1 Motorway. Perfect for first time buyers or families alike! Summary - CHAIN FREE!! A fantastic opportunity to purchase this well maintained three good sized bedroom semi-detached property which backs onto a playing field. Offering an open plan kitchen/diner/living, low maintenance garden and off road parking. Close to tram, amenities and road links to the City Centre and M1 Motorway. Perfect for first time buyers or families alike! Porch - Enter via uPVC door into the porch with cladding, ceiling light and boiler. Door to the hallway. Hallway - A welcoming hallway with carpeted flooring, spotlighting and radiator. Stair rise to the first floor, large storage cupboard and door to the kitchen. Kitchen - 2.40 x 2.57 (7'10" x 8'5") - Fitted with ample high gloss wall and base units, contrasting worktops and tiled splash back. Stainless steel sink with a drainer and mixer tap. Under counter space for a washing machine. Oven, hob and extractor fan. Ceiling light, window to the front and vinyl flooring. Open to the dining room, Dining Room - 2.40 x 3.29 (7'10" x 10'9") - Comprising of poly tiles to the ceiling, vinyl flooring and ceiling fan. Sliding doors to the conservatory and open to the lounge. Lounge - 4.421 x 3.337 (14'6" x 10'11") - A spacious reception room with white walls, carpeted flooring and a fireplace. Ceiling light, radiator and window to the rear. Poly tiles to the ceiling. Conservatory - 2.70 x 2.361 (8'10" x 7'8" ) - Having acrylic sheeting to the walls and carpeted flooring. Wall lighting, radiator and uPVC door to the garden. Stairs/Landing - A carpeted stair rise to the first floor landing with a ceiling light, obscure glass window and access to the loft. Doors to the three bedrooms and bathroom. Bedroom One - 4.0 x 3.32 (13'1" x 10'10") - A generous sized double bedroom with carpeted flooring and two storage cupboards. Ceiling fan light, radiator and window to the rear with field and open views. Bedroom Two - 2.88 x 3.378 (9'5" x 11'0") - A second good sized double bedroom with a storage cupboard and carpeted flooring. Ceiling fan light and window to the rear with open views. Bedroom Three - 2.50 x 2.52 (8'2" x 8'3") - A third generous sized single bedroom with wallpapered walls, carpeted flooring and poly tiles to the ceiling. Ceiling fan light, window and storage cupboard. Bathroom - 2.39 x 1.822 (7'10" x 5'11") - Having a corner bath, shower cubicle, vanity wash basin and low flush WC. Two ceiling lights, radiator and two obscure glass windows. Tiled walls and vinyl flooring. Outside - To the front of the property is a driveway with a walled boundary and iron gates. Path to the side and rear. To the rear of the property is a private garden with patio, astroturf are and open views. Brick built outhouse, summer house and emptied pond with potential. Property Details - - FREEHOLD - FULLY UPVC DOUBLE GLAZED - GAS CENTRAL HEATING - COUNCIL TAX BAND A - SHEFFIELD CITY COUNCIL
Find out MoreProperty Details
- Property ID: 152257067
- Added On: 2024-09-14
- Deal Type: For Sale
- Property Price: £180,000
- Bedrooms: 3
- Bathrooms: 1.00
Amenities
- CHAIN FREE!
- WELL MAINTAINED
- GOOD SIZED THREE BEDROOMS
- OPEN PLAN KITCHEN/LOUNGE/DINER
- LOW MAINTENANCE GARDEN
- OFF ROAD PARKING
- SEMI-DETACHED
- BACKS ONTO A PLAYING FIELD
- CLOSE TO TRAM
- PERFECT FOR FIRST TIME BUYERS OR FAMILIES ALIKE!




