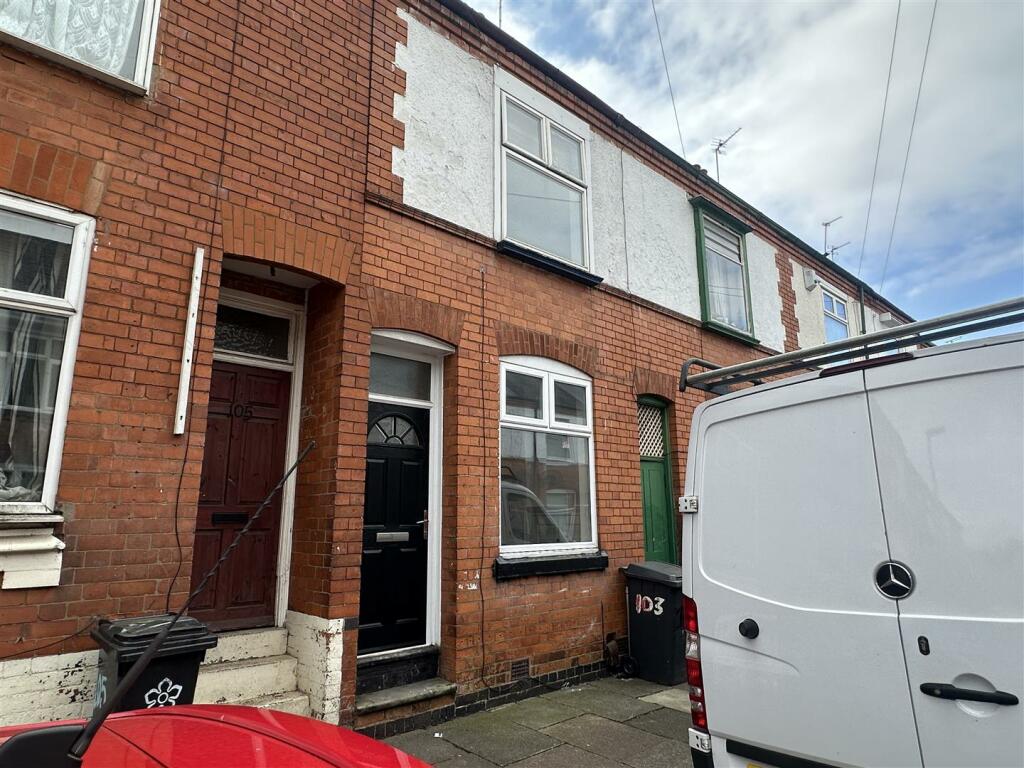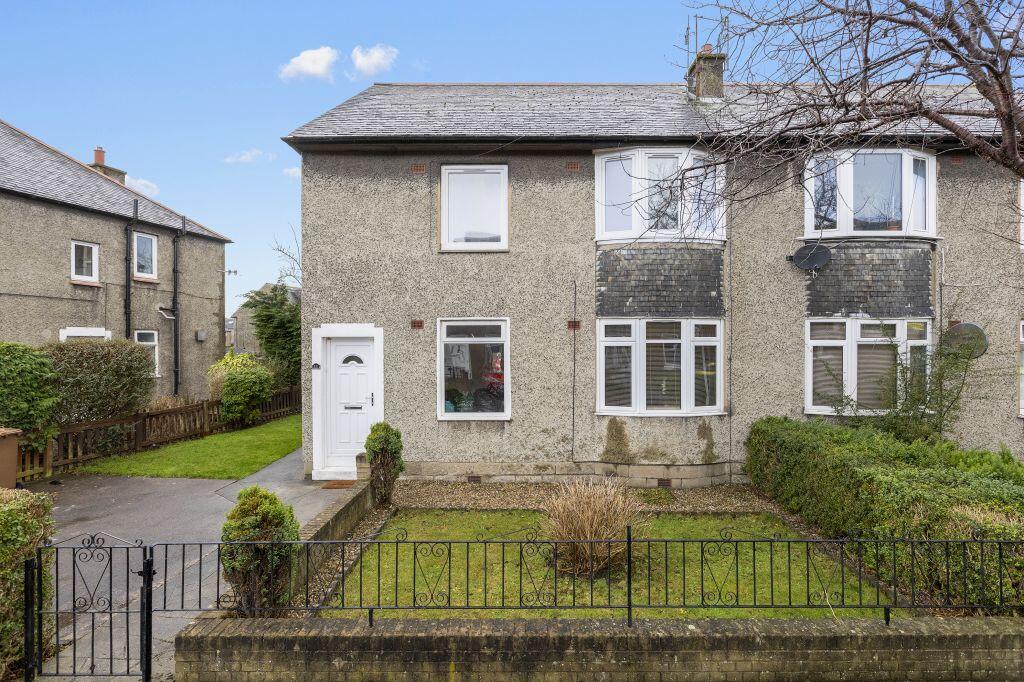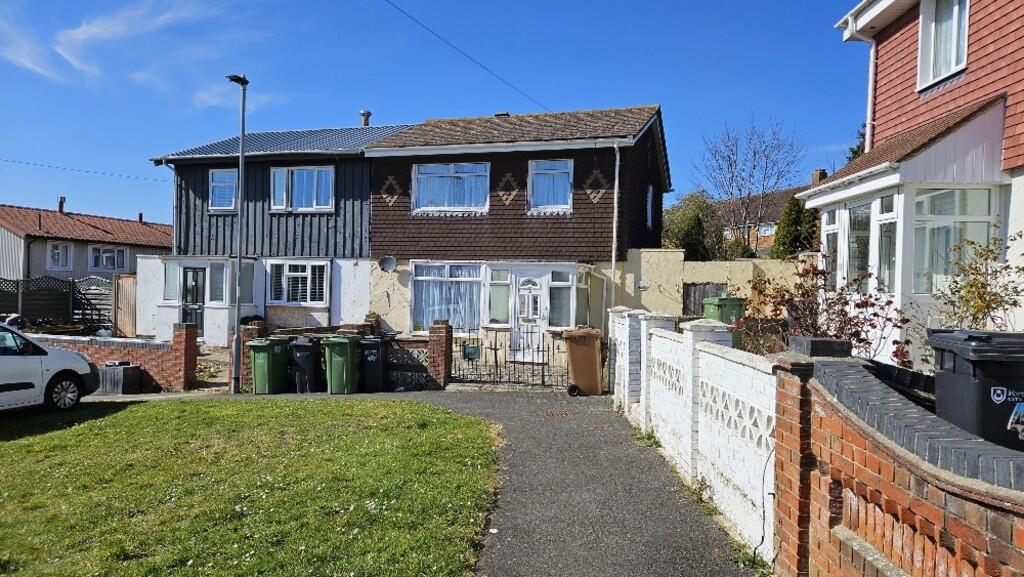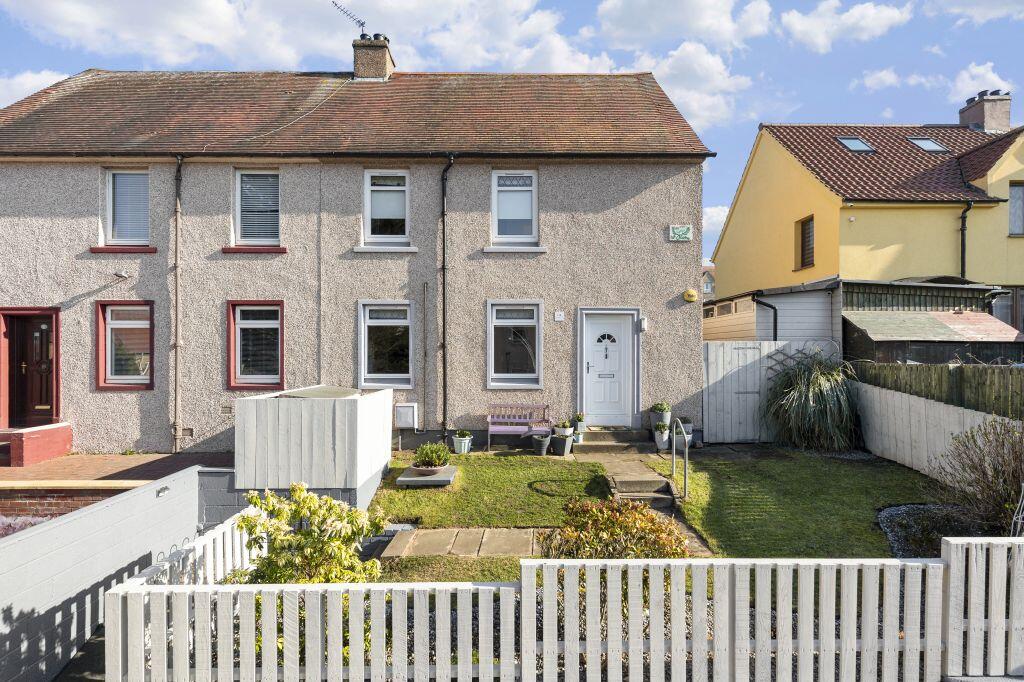ROI = 9% BMV = 19.01%
Description
*** NO CHAIN - THREE BEDROOMS - LOFT CONVERSION - OFF NARBOROUGH ROAD *** Located off Narborough Road in the popular area of Braunstone, this well-maintained 3-bedroom terraced home is offered to the market with no chain. The property boasts a loft conversion providing additional living space, making it ideal for families & investors. The ground floor offers a spacious lounge with laminated flooring and access to a sitting room. The kitchen includes modern base and eye-level units, integrated appliances, and access to a low-maintenance, block-paved garden with a brick-built shed. The first floor comprises two generous bedrooms with laminate flooring and a family bathroom. The master bedroom includes a built-in storage cupboard, while the third bedroom offers access to a bathroom. The loft has been converted into a loft room with ample storage space and Velux windows. This home also benefits from double glazing, and gas central heating, and is within proximity to local amenities, schools, and transport links. To arrange a viewing, contact Seths Estate Agents today on . Lounge - 3.48 x 3.32 (11'5" x 10'10") - Laminated flooring with a storage cupboard housing the electric meter, consumer unit, and gas meter. The room includes a radiator and provides access to the sitting room. Sitting Room - 3.64 x 3.34 (11'11" x 10'11") - The sitting room has a laminated floor and a storage area located under the stairs. A radiator and a double-glazed window are facing the rear aspect. The room offers access to the kitchen and stairs leading to the first floor. It also provides access to a passage that could allow separate entry upstairs, ideal for a potential flat conversion. Kitchen - 3.65 x 2.93 (11'11" x 9'7") - The kitchen features vinyl flooring, a radiator, base and eye-level units, and a stainless steel sink. There is a double-glazed window facing the side aspect and a UPVC door that opens into the garden. The kitchen is equipped with an integrated gas burner, oven, and extractor. It has a tiled wall and is equipped with a water meter. First Floor - Landing - Carpeted flooring provides access to all rooms on the first floor, with stairs leading to the second floor. Bedroom 1 - 3.77 x 2.58 (12'4" x 8'5") - This bedroom features laminate flooring, a radiator, and a double-glazed window facing the front aspect. Bedroom 2 - 3.65 x 2.93 (11'11" x 9'7") - The second bedroom includes laminate flooring, a radiator, and a double-glazed window facing the rear aspect. It also features a storage cupboard over the stairs. Bedroom 3 - 3.32 x 1.91 (10'10" x 6'3") - This room is carpeted and features a radiator, a double-glazed window facing the side aspect, and access to the bathroom Bathroom - Fitted with laminate flooring, a radiator, a toilet, and partially panelled walls. It includes a wash hand basin and a polyvinyl bathtub with an electric shower. There is a double-glazed window facing the rear aspect. Second Floor - Loft Conversion - 5.37 x 3.22 (17'7" x 10'6") - The loft has been converted into a livable space, featuring laminate flooring, storage cupboards built into the attic coves, and two Velux windows that face the front and side aspects. The room is finished with spotlighting and includes a radiator. Outside - The rear garden is mainly block-paved and enclosed by a brick perimeter. It includes a brick-built shed. Freehold - Council Tax Band - A - Additional Information -
Find out MoreProperty Details
- Property ID: 152253677
- Added On: 2024-09-14
- Deal Type: For Sale
- Property Price: £200,000
- Bedrooms: 3
- Bathrooms: 1.00
Amenities
- Three Bedrooms
- Loft Conversion
- Off Narborough Road
- Double Glazing
- Gas Central Heating
- Ideal Investment Opportunity
- No Chain
- Viewings By Appointment Only
- Mid Terraced
- Well Maintained




