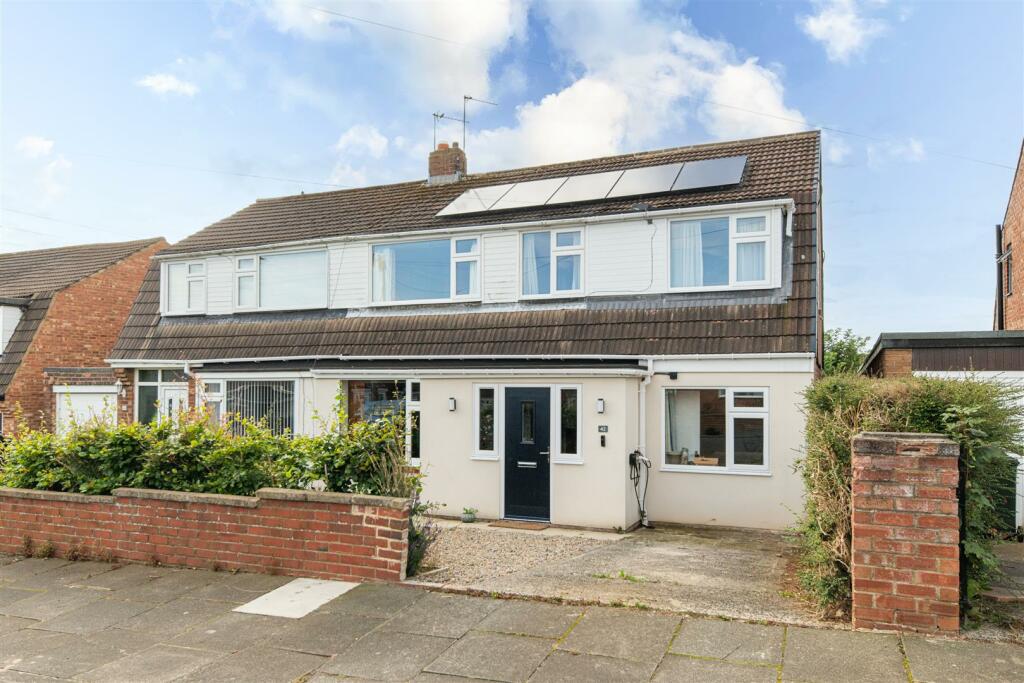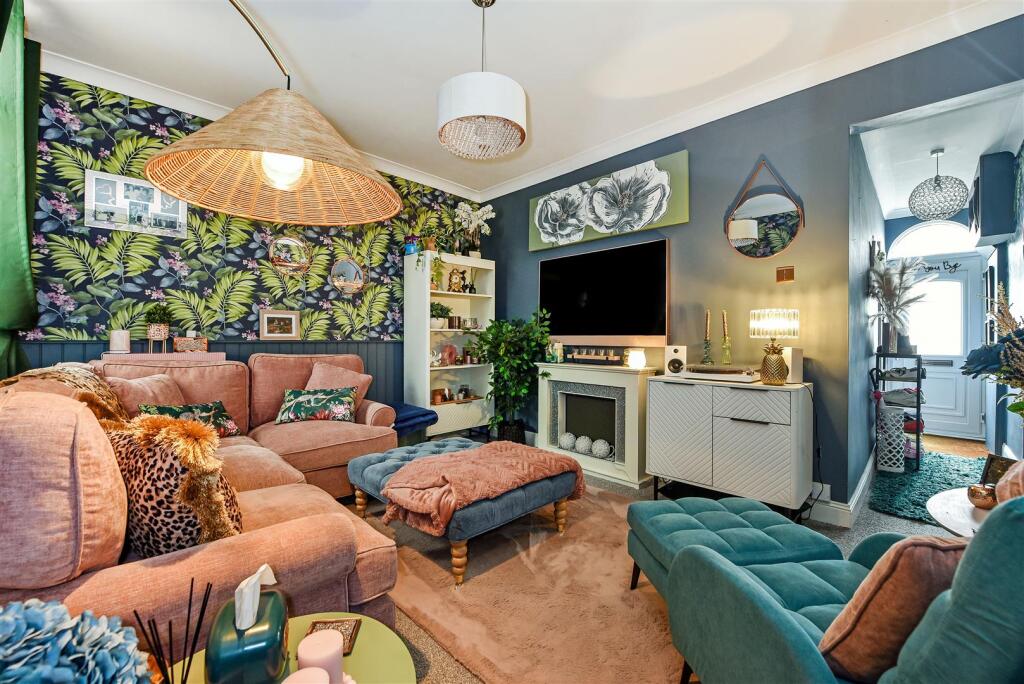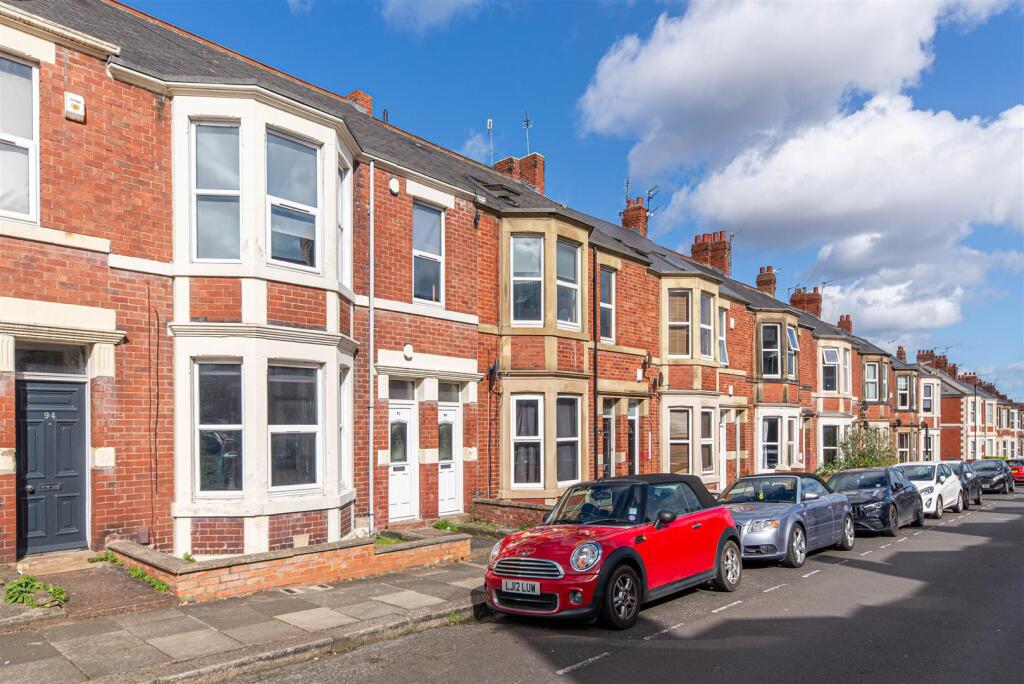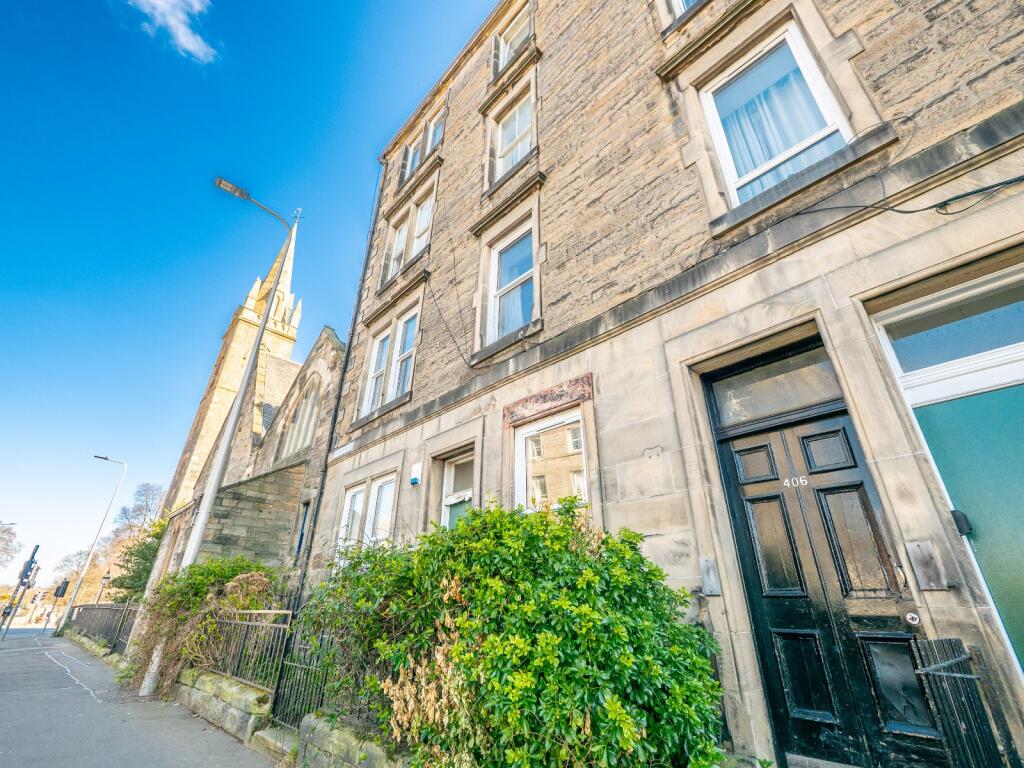ROI = 7% BMV = 25.92%
Description
Hive Estates welcomes to the market this spacious four-bedroom home in Gosforth, Newcastle Upon Tyne. Boasting an open plan layout, south facing garden and off-street parking. Once inside, the entryway is a bright and airy space illuminated by natural light. The entryway provides direct access to the lounge and study, both located to the front of the home. The lounge holds a cosy ambience, with fitted shelving and an electric fire. The room wraps around in an L-shape, connected through an archway to the kitchen/dining area. An open staircase leads up to the first floor, with under stair storage offering complete convenience. The open plan layout is the ideal set-up for entertaining. At the rear of the home, the kitchen is practical. Fully fitted with elegant blue cabinetry and integrated appliances. The addition of a breakfast bar enhances the space, along with the separate designated dining area, allowing the layout to fit all needs. The kitchen is also equipped with a Quooker tap providing instant boiling, sparkling and fitted water. Double French doors open to the outside, smoothly connecting the indoor and outdoor areas. Moving to the outside, the property holds an impressive south facing rear garden with lawn, patio and a large shed. South facing, with a side gate leading round to the front of the home. Back inside and through the kitchen leads to the utility, complete with charming Belfast sink and oak countertops. With designated spaces for your washer/dryer, additional storage space and downstairs WC. Looping back round to the front brings you to the study, providing a quiet retreat for work or hobbies. Upstairs, you will find four generously sized bedrooms, including a master with fitted wardrobes and a shower ensuite for added luxury. The family bathroom features a shower over the bath, catering to all your needs. The fourth bedroom is a unique space, with a vaulted ceiling adding character to the property. Externally, to the front there is a driveway and lawn, with an electric car charging point. Along with this there is also a solar panel system installed with batteries and the home benefits from being fitted with a heat pump. With its spacious rooms, modern amenities and charming features this property has a lot to offer. In a great location, close to local shops, amenities and transport links. Kitchen/Diner - 3.10 x 5.40 (10'2" x 17'8") - Open Plan Lounge - 4.17 x 5.40 (13'8" x 17'8") - Study - 2.35 x 2.10 (7'8" x 6'10") - Bedroom 1 - 4.25 x 3.00 (13'11" x 9'10") - En-Suite - 2.00 x 2.30 (6'6" x 7'6") - Bedroom 2 - 350 x 3.00 (1148'3" x 9'10") - Bedroom 3 - 2.35 x 4.75 (7'8" x 15'7") - Bedroom 4 - 2.30 x 2.10 (7'6" x 6'10") - Bathroom - 1.70 x 1.75 (5'6" x 5'8") - Wc - 1.25 x 0.80 (4'1" x 2'7") - Utility - 4.25 x 2.10 (13'11" x 6'10") -
Find out MoreProperty Details
- Property ID: 152252921
- Added On: 2024-09-14
- Deal Type: For Sale
- Property Price: £325,000
- Bedrooms: 4
- Bathrooms: 1.00
Amenities
- Spacious four bedroom semi-detatched home in Fawdon
- Open plan layout
- Fully fitted kitchen with integrated appliances and breakfast bar
- Cosy lounge with electric fire and ample storage space
- Practical utility with belfast sink
- French doors out to south facing rear garden
- Four generous bedrooms
- master with ensuite
- Familly bathroom with shower over bath
- Driveway with electric car charging port
- Great location close to local shops
- amenities and transport links




