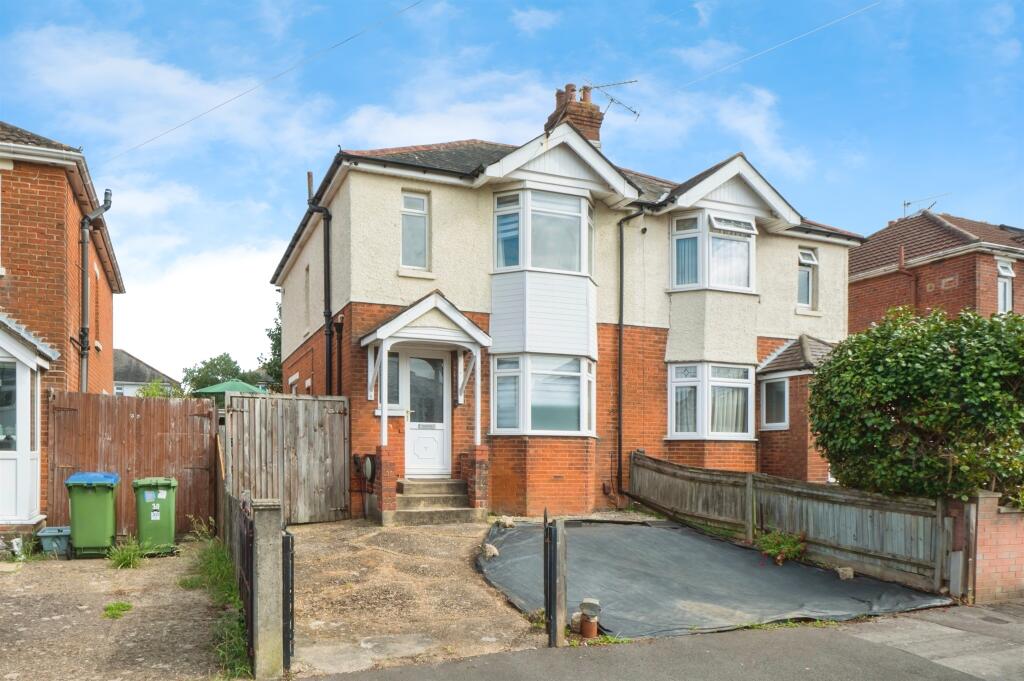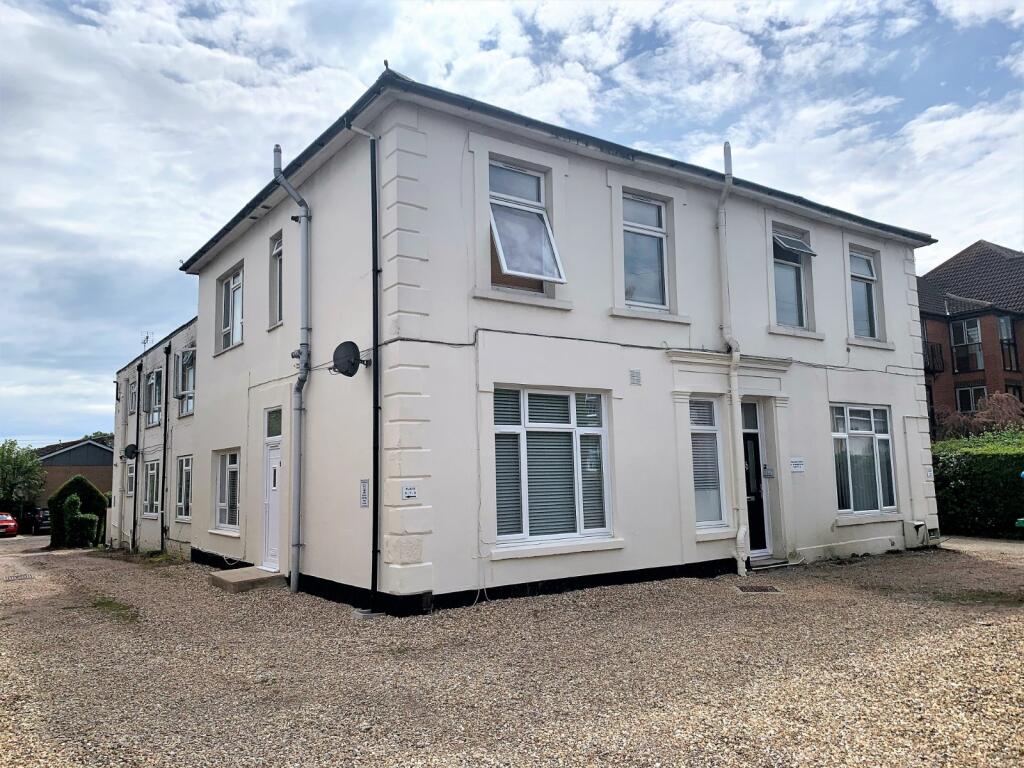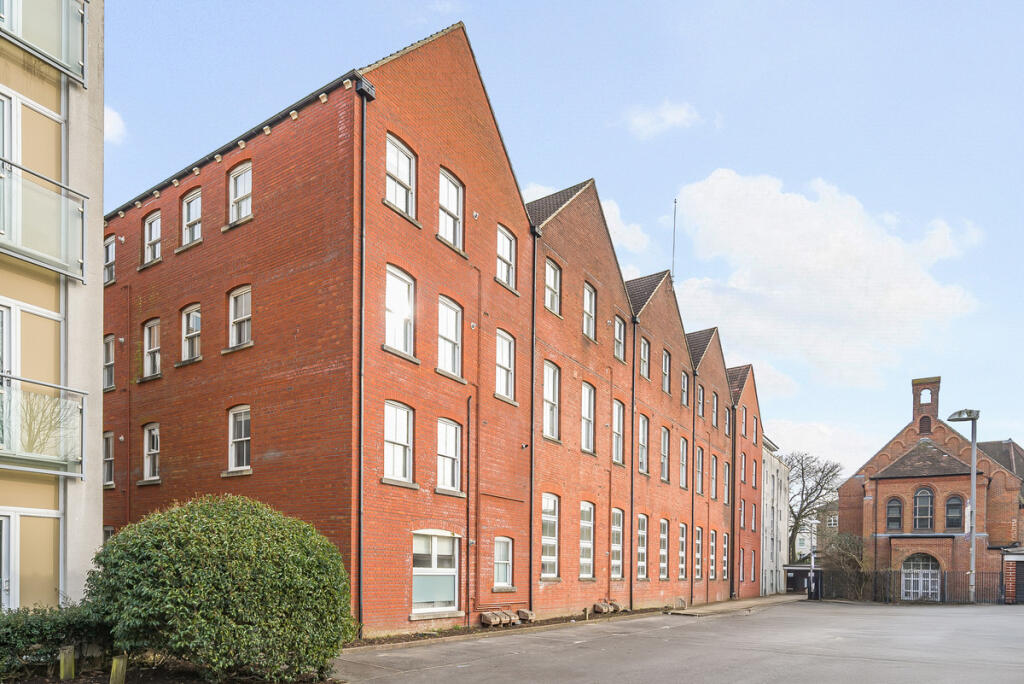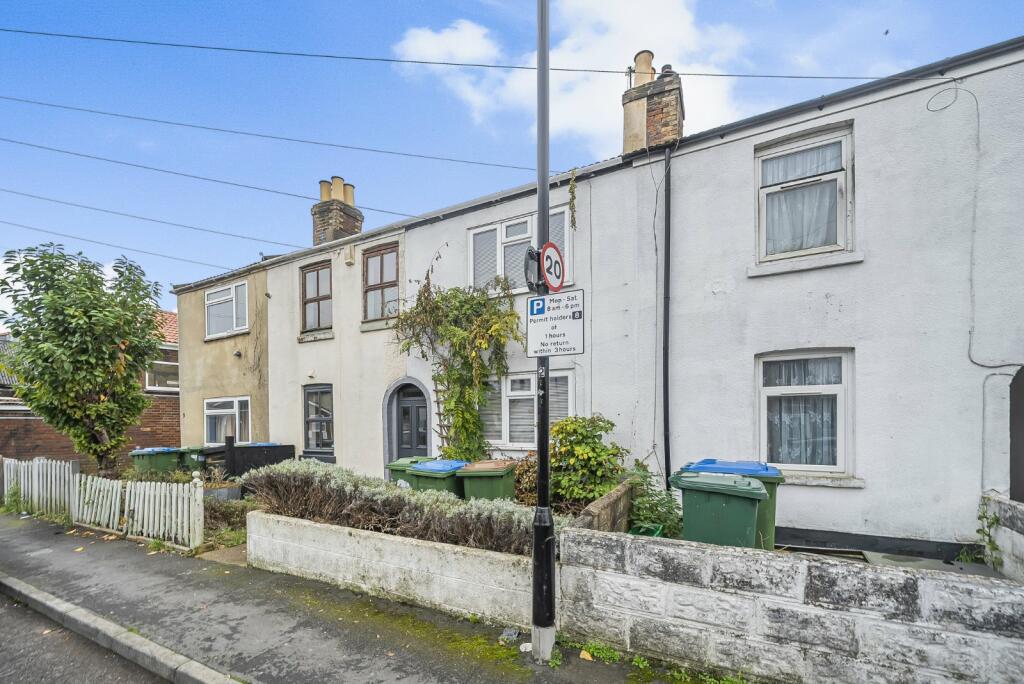ROI = 8% BMV = -1.25%
Description
SUMMARY Connells are bringing to market this stunning, and modern three-bedroom semi-detatched property with driveway parking, two receptions, two toilets, ample storage through house and the large garden, and all located in the convenient and sought-after Regents Park. The ideal family home. DESCRIPTION Situated in the sought-after location of Regents Park, Connells are delighted to bring to the market this three bedroom semi-detached property on Mill Road with driveway parking. This property is the ideal family home with three-bedrooms. two receptions and toilets, ample storage throughout with a garage/outbuilding and a storage shed in the garden. Downstairs you'll find two storage cupboards, a spacious living room with a large bay window, that opens up into the open-plan kitchen/dining room, which in our opinion, creates the perfect home to host and entertain family and friends. From there you will find the beautiful garden through the double doors, with an additional toilet to the right. Upstairs, you will find three well-sized bedrooms as well as a three-piece modern bathroom including a bath with attached shower. There is also gas central heating, as well as double glazing. It is located within walking distance of Shirley High Street which offers a range of shops, restaurants with take away and eat in options as well as supermarkets, and is convenient for access to the motorway via the M271 leading to the M27 just a 3 minute drive away. Westquay shopping centre is just under a 10min drive away, with a wide array of shops, cafes, restaurants and entertainment. Walking distance to many open green spaces with Southampton Common just a 10 minute drive from the property, offering large open green areas as well as play areas for relaxation and exercise. Hallway Storage Cupboard Living Room 12' 4" x 10' 9" ( 3.76m x 3.28m ) With Large Bay Window Storage Cupboard Kitchen/Diner 15' 3" x 13' 8" ( 4.65m x 4.17m ) Outside W/C Stairs Leading To First Floor Landing Pull Down Loft - 100% Boarded Bathroom 7' x 5' 3" ( 2.13m x 1.60m ) Modern Three-Piece with Toilet, Hand-Washing Basin & Bath with Attached Shower Bedroom 1 12' 6" x 10' 6" ( 3.81m x 3.20m ) Bedroom 2 13' 7" x 9' 2" ( 4.14m x 2.79m ) Bedroom 3 9' 9" x 6' 9" ( 2.97m x 2.06m ) 1. MONEY LAUNDERING REGULATIONS - Intending purchasers will be asked to produce identification documentation at a later stage and we would ask for your co-operation in order that there will be no delay in agreeing the sale. 2: These particulars do not constitute part or all of an offer or contract. 3: The measurements indicated are supplied for guidance only and as such must be considered incorrect. 4: Potential buyers are advised to recheck the measurements before committing to any expense. 5: Connells has not tested any apparatus, equipment, fixtures, fittings or services and it is the buyers interests to check the working condition of any appliances. 6: Connells has not sought to verify the legal title of the property and the buyers must obtain verification from their solicitor.
Find out MoreProperty Details
- Property ID: 152228414
- Added On: 2024-09-14
- Deal Type: For Sale
- Property Price: £350,000
- Bedrooms: 3
- Bathrooms: 1.00
Amenities
- Fantastic and Convenient Location
- 1920's Property
- Large Living Room with Bay Window
- Downstairs Toielt & Upstairs Bathroom
- Off Road Driveway Parking
- Open-Plan Kitchen/Dining Room
- Double Glazing & Gas Central Heating Throughout
- Viewing Highly Recommended




