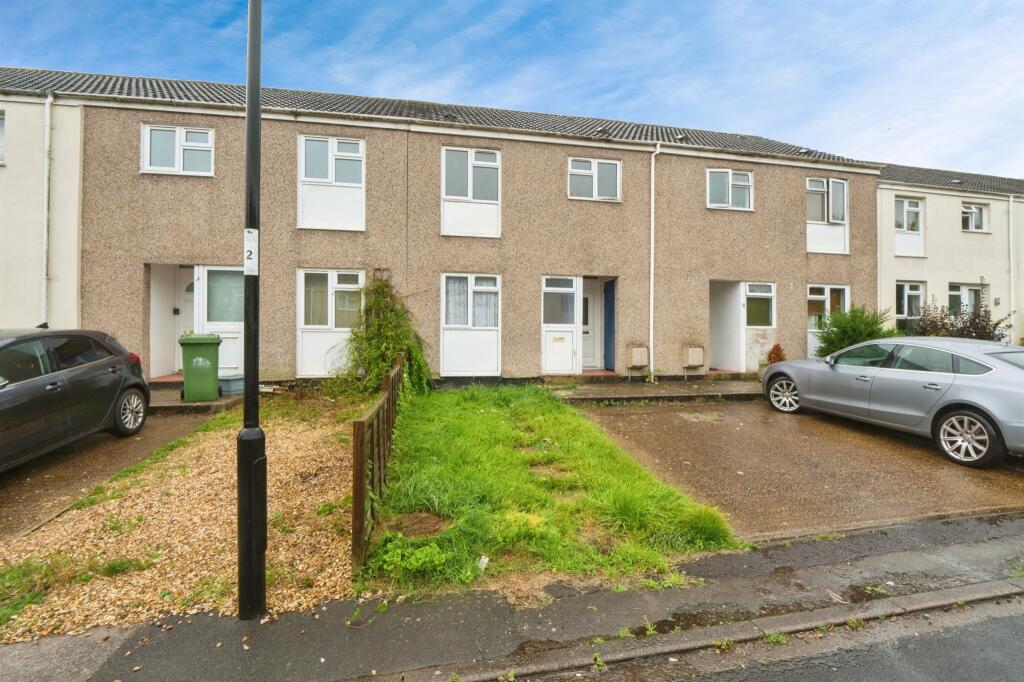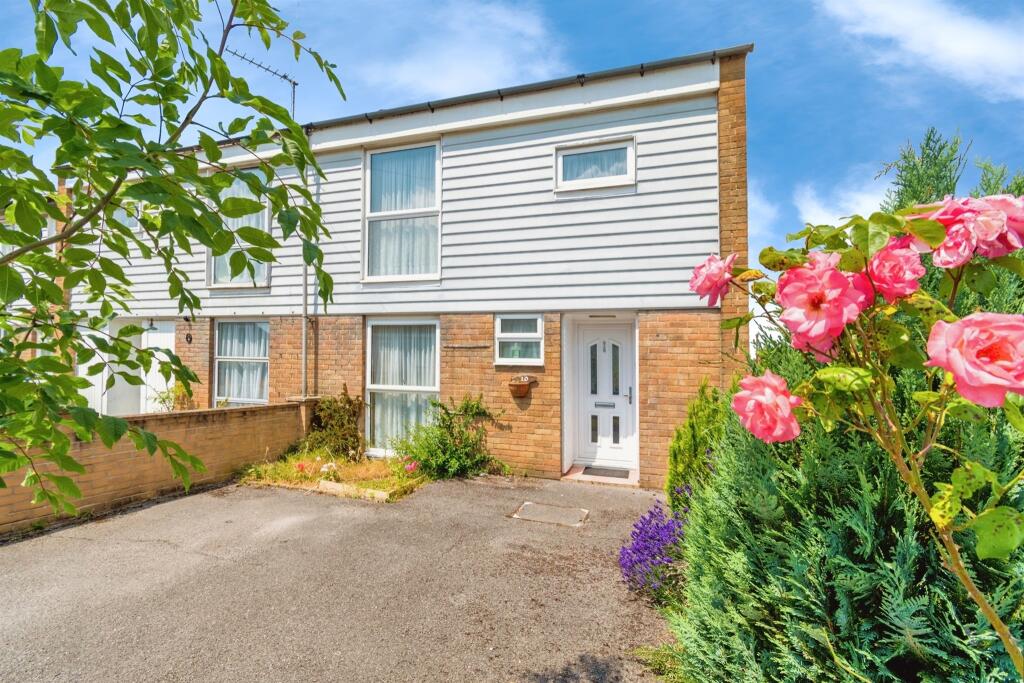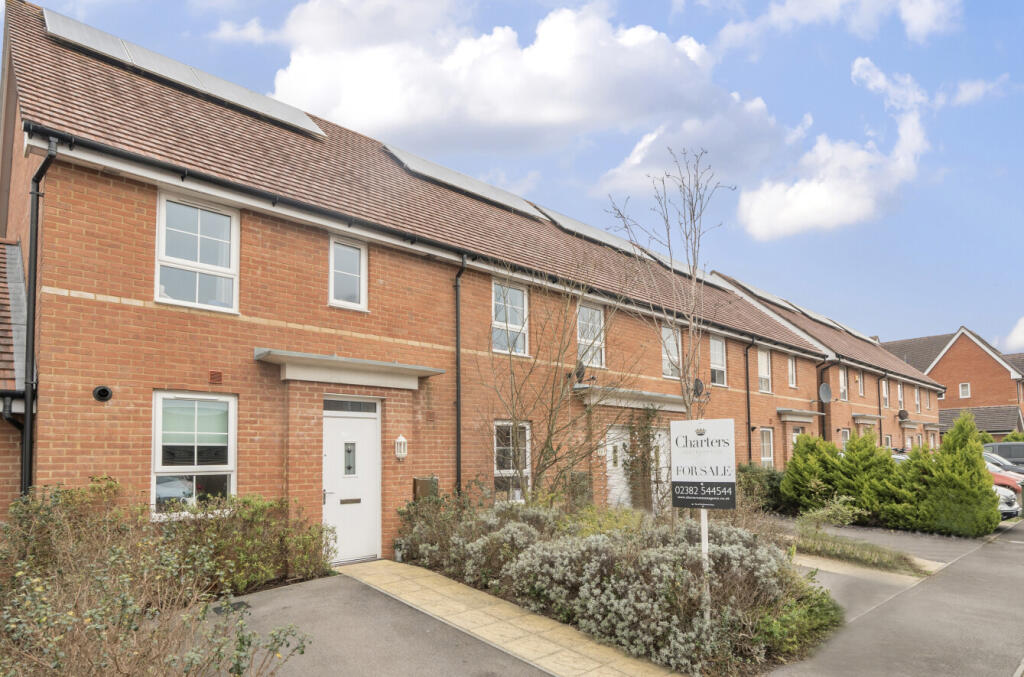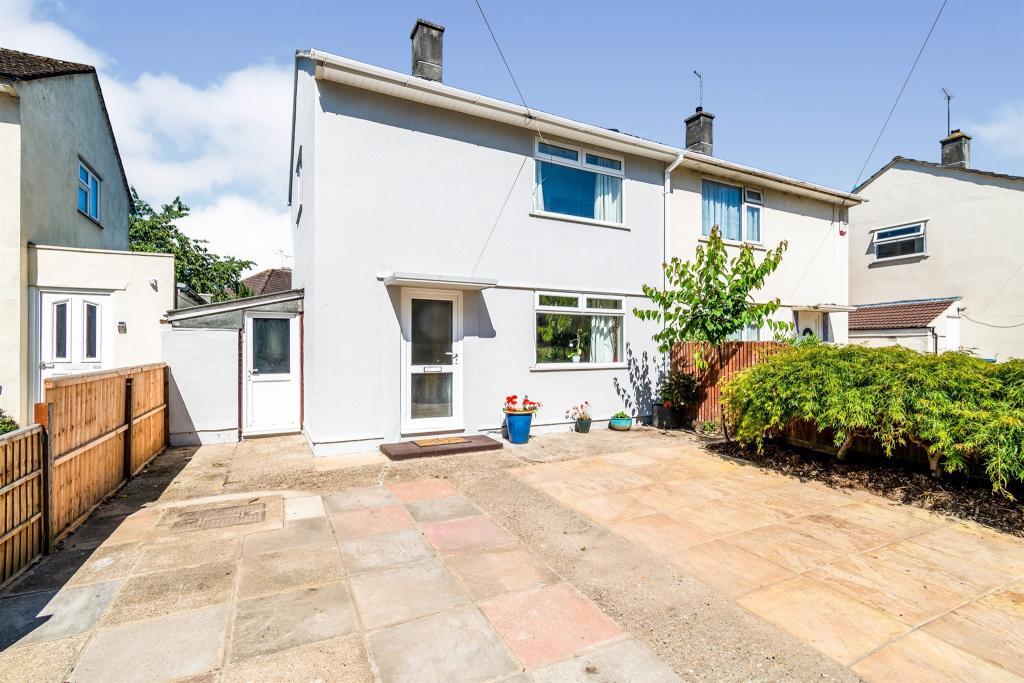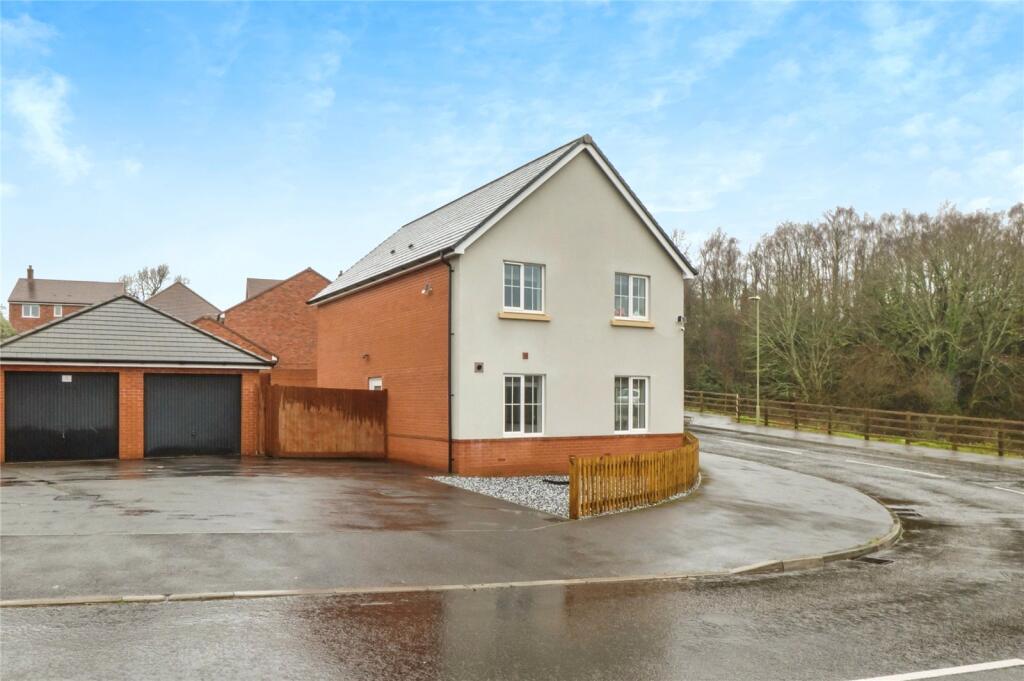ROI = 10% BMV = 13.81%
Description
SUMMARY Connells are delighted to bring to the market this three bedroom mid-terrace property in convenient Lordshill. It has driveway parking, ample storage cupboards throughout property, a garden with rear access, a separate downstairs W/C and upstairs bathroom, and a spacious layout for property. DESCRIPTION Connells are delighted to bring to the market this three bedroom mid-terrace property in Lordshill with a driveway, double glazing and gas central heating. There is a storage cupboard before you enter the property, perfect when you don't want to drag dirt and mud through the house. As you enter, there is another storage cupboard available for use, just before the separate downstairs W/C with a toilet, radiator and hand-washing basin. The living room is spacious, with the option to make it home to dining furniture also if you wish. The garden is decent-sized, with both paved patio and grassed areas, with steps leading to gate for rear access and another storage shed. To get to the garden you use the sliding doors from the fitted kitchen, it also has base and eyelevel units and space for a cooker, washing machine and fridge/freezer. Upstairs, you would find three well-sized bedrooms, one having built-in storage, as well as an upstairs three-piece bathroom, with a toilet, hand-washing basin with storage, a bath with an attached shower, and a radiator. Perfect for your towel in the winter days! There is a primary school just 5 minutes away, a secondary just a 10 minutes away. You are also very nearby leading supermarkets, healthcentres - including Southampton General Hospital - takeaways, and amenities. There are easy motorway links and transport links available for the commuters, and recreational grounds and green areas for those that aren't. This location is perfect for all! Front Garden Driveway on Grass & Paved Patio Storage Shed Hallway Storage Shed W/C Toilet, Hand-Washing Basin & Radiator Living Room 26' 4" x 9' 5" ( 8.03m x 2.87m ) Kitchen 14' 7" x 7' 8" ( 4.45m x 2.34m ) Porch Storage Area Stairs Leading To First Floor Landing Bathroom 7' 9" x 5' 6" ( 2.36m x 1.68m ) Toilet, Hand-Washing Basin with Storage, a Bath with an Attached Shower, and a Radiator. Storage Cupboard Bedroom 1 12' 5" x 9' 7" ( 3.78m x 2.92m ) With Built-In Storage Bedroom 2 13' 8" x 8' 7" ( 4.17m x 2.62m ) Bedroom 3 10' 9" x 8' 9" ( 3.28m x 2.67m ) Rear Garden Grassed & Paved Patio Areas, with Stairs and Rear Gate Access 1. MONEY LAUNDERING REGULATIONS - Intending purchasers will be asked to produce identification documentation at a later stage and we would ask for your co-operation in order that there will be no delay in agreeing the sale. 2: These particulars do not constitute part or all of an offer or contract. 3: The measurements indicated are supplied for guidance only and as such must be considered incorrect. 4: Potential buyers are advised to recheck the measurements before committing to any expense. 5: Connells has not tested any apparatus, equipment, fixtures, fittings or services and it is the buyers interests to check the working condition of any appliances. 6: Connells has not sought to verify the legal title of the property and the buyers must obtain verification from their solicitor.
Find out MoreProperty Details
- Property ID: 152228408
- Added On: 2024-09-14
- Deal Type: For Sale
- Property Price: £210,000
- Bedrooms: 3
- Bathrooms: 1.00
Amenities
- Highly Desirable and Convenient Location
- Plenty of Storage Externally and Internally of Property
- Separate Upstairs & Downstairs W/C
- Three Well-Sized Bedrooms
- Spacious Living Room
- Enclosed Rear Garden with rear Gate Access
- Driveway Parking
- Viewing Highly Recommended

