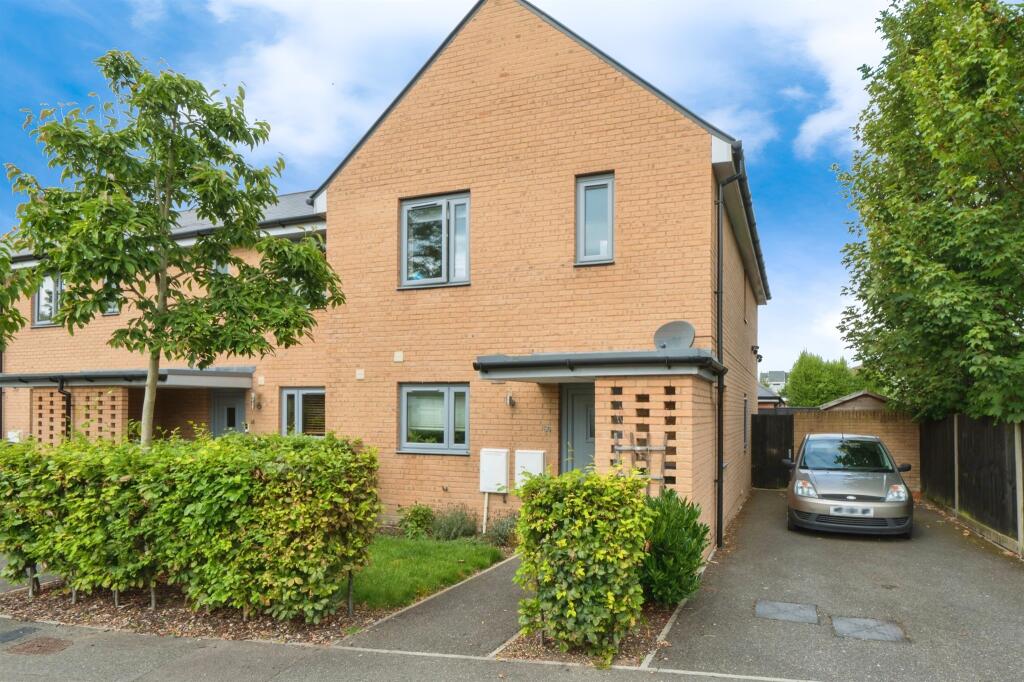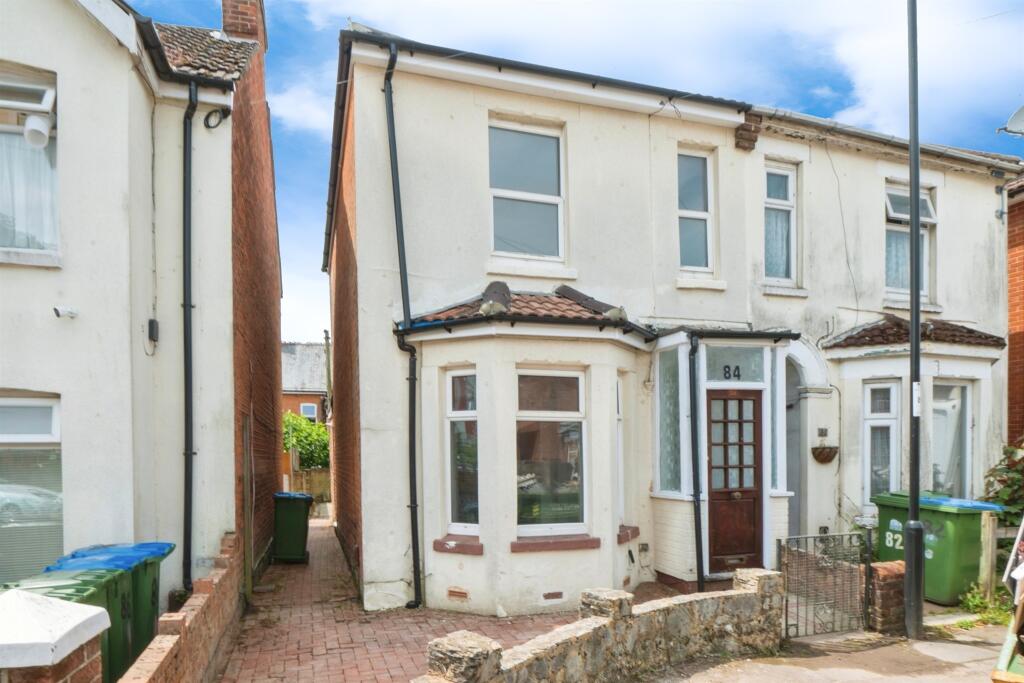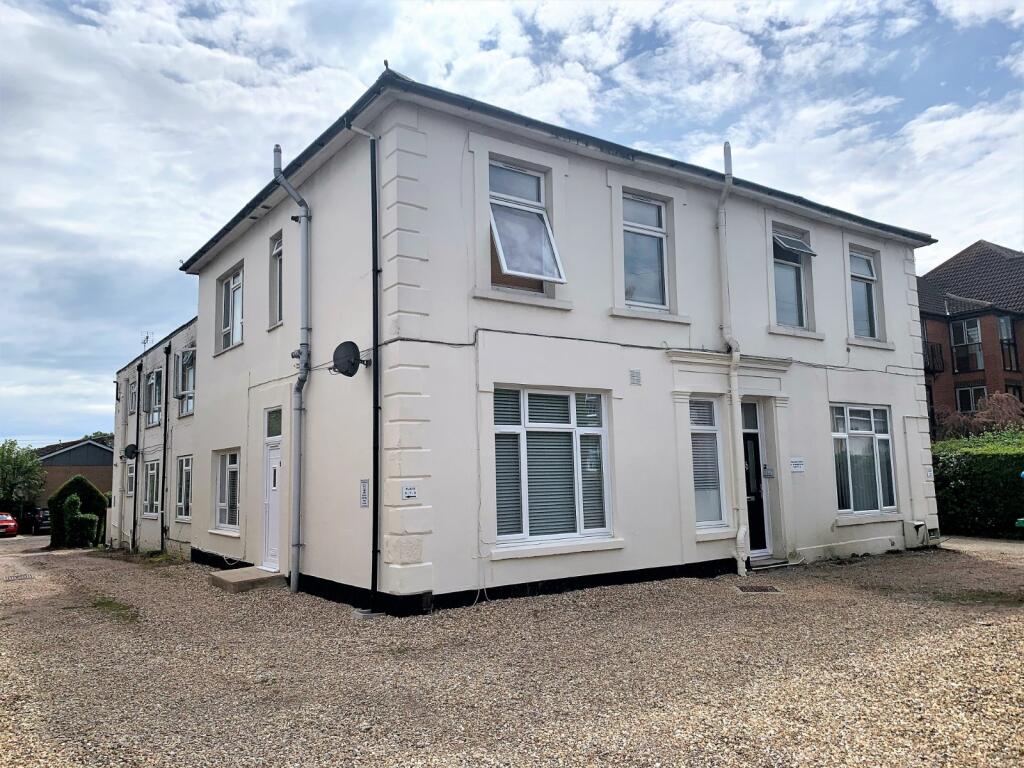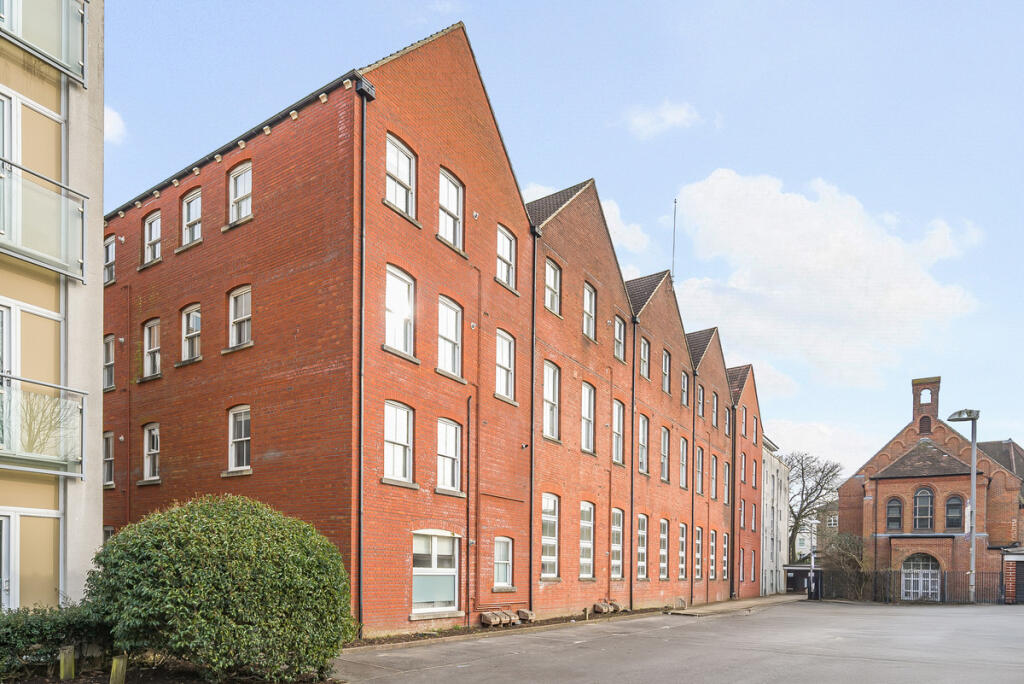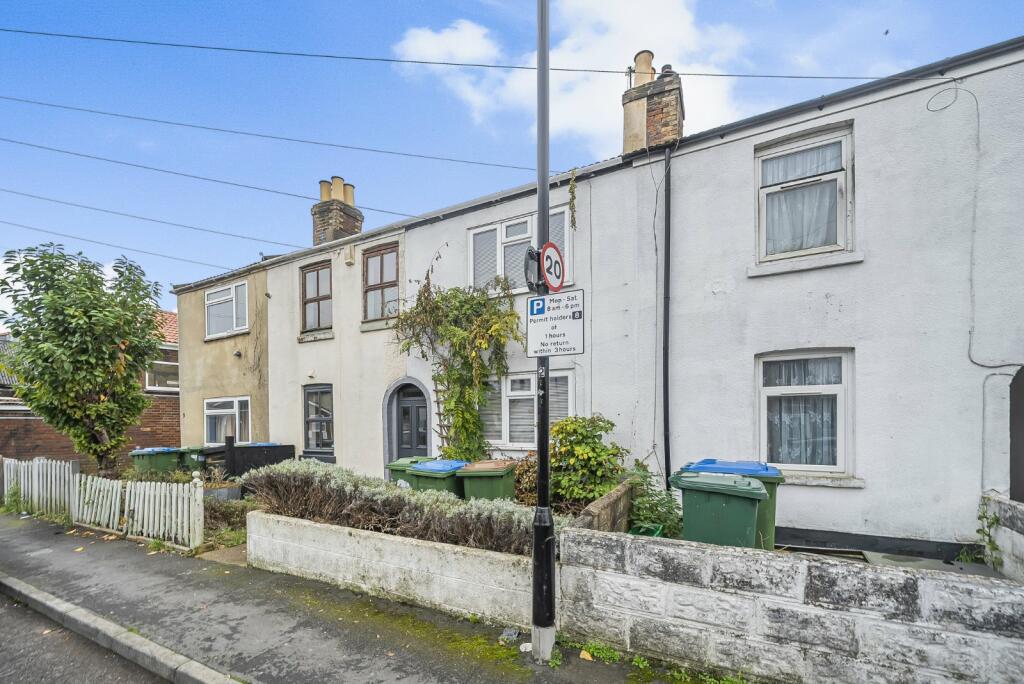ROI = 8% BMV = -0.39%
Description
SUMMARY A viewing with Connells is highly recommended to appreciate the beauty of this three-bedroom end-terraced property with off-road parking, private enclosed beautiful rear garden, an upstairs and downstairs washroom, and a very convenient and sought-after location! The perfect property for families. DESCRIPTION Connells are presenting this three-bedroom end-terrace house on Stratton Road, located in the popular area of Shirley. This is a fantastic opportunity for prospective buyers seeking a well-presented home with a private enclosed garden to the rear and off-road parking to the front in a convenient and desirable location. Downstairs of the property you will find a modern, and well equipped kitchen located inbetween two storage cupboards, with a three-piece shower room next door. The shower room also includes a heated towel rack, adding to the convenience of a downstairs washroom. Lastly is the spacious living room, with dining table space if you wish, that leads out onto the beautiful garden through double doors. The garden is comprised of a large grass area with a small patio area in the corner, perfect for a table and chairs to relax or watch the children play. All of these amazing elements creates the most perfect home, having something for all. A viewing is recommended to truly appreciate the convenience and beauty of this property. This property offers easy access to Shirley High Street which benefits from a range of chain stores including Sainsbury's, Iceland, Lidl and a number of independent retailers. There is a range of public transport including rail travel from Southampton Central Station and bus routes to and from the City. The M3 and the M27 can be accessed nearby, leading onto the M271, with St James Park and Recreational Grounds just opposite. Porch Hallway Storage Cupboard Kitchen 9' 11" x 8' 11" ( 3.02m x 2.72m ) Storage Cupboard Shower Room Living Room 17' 1" x 14' 1" ( 5.21m x 4.29m ) Stairs Leading To First Floor Landing Bathroom Storage Cupboard Bedroom 1 15' 5" x 9' 1" ( 4.70m x 2.77m ) Bedroom 2 13' 1" x 9' ( 3.99m x 2.74m ) Bedroom 3 11' 8" x 7' 8" ( 3.56m x 2.34m ) 1. MONEY LAUNDERING REGULATIONS - Intending purchasers will be asked to produce identification documentation at a later stage and we would ask for your co-operation in order that there will be no delay in agreeing the sale. 2: These particulars do not constitute part or all of an offer or contract. 3: The measurements indicated are supplied for guidance only and as such must be considered incorrect. 4: Potential buyers are advised to recheck the measurements before committing to any expense. 5: Connells has not tested any apparatus, equipment, fixtures, fittings or services and it is the buyers interests to check the working condition of any appliances. 6: Connells has not sought to verify the legal title of the property and the buyers must obtain verification from their solicitor.
Find out MoreProperty Details
- Property ID: 152228396
- Added On: 2024-09-14
- Deal Type: For Sale
- Property Price: £340,000
- Bedrooms: 3
- Bathrooms: 1.00
Amenities
- Spacious Living Room
- Modern & Well-Equipped Kitchen
- Off-Road Driveway Parking
- Privately Enclosed and Stunning Grass & Patio Garden
- Upstairs & Downstairs Washrooms
- Three Well-Sized Bedrooms
- Convenient & Sought-After Location
- Easy Transport & Travel Links

