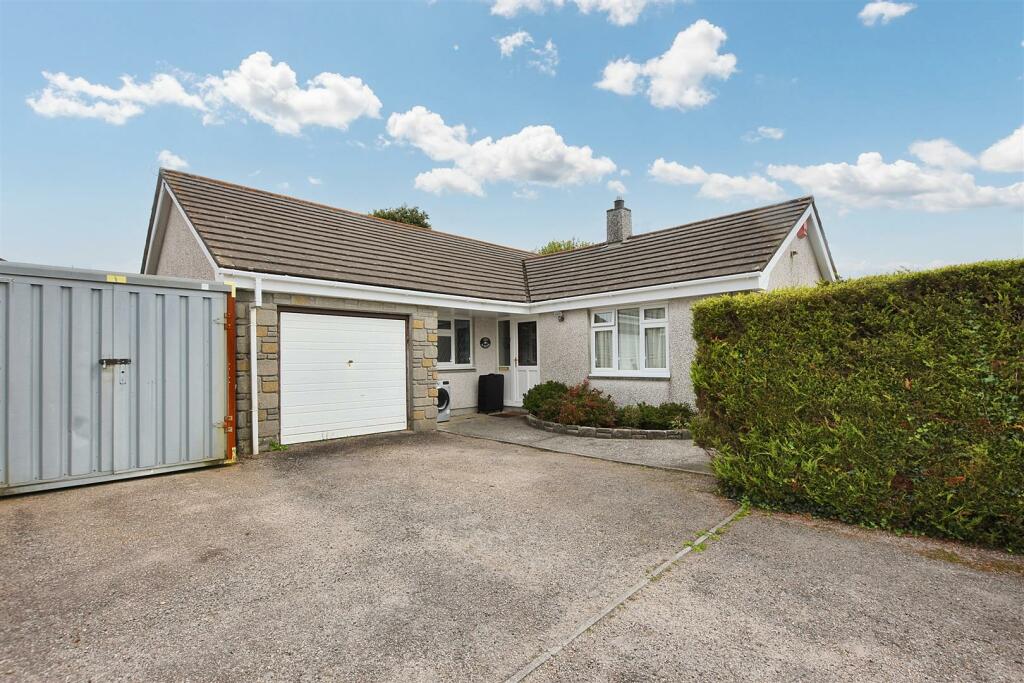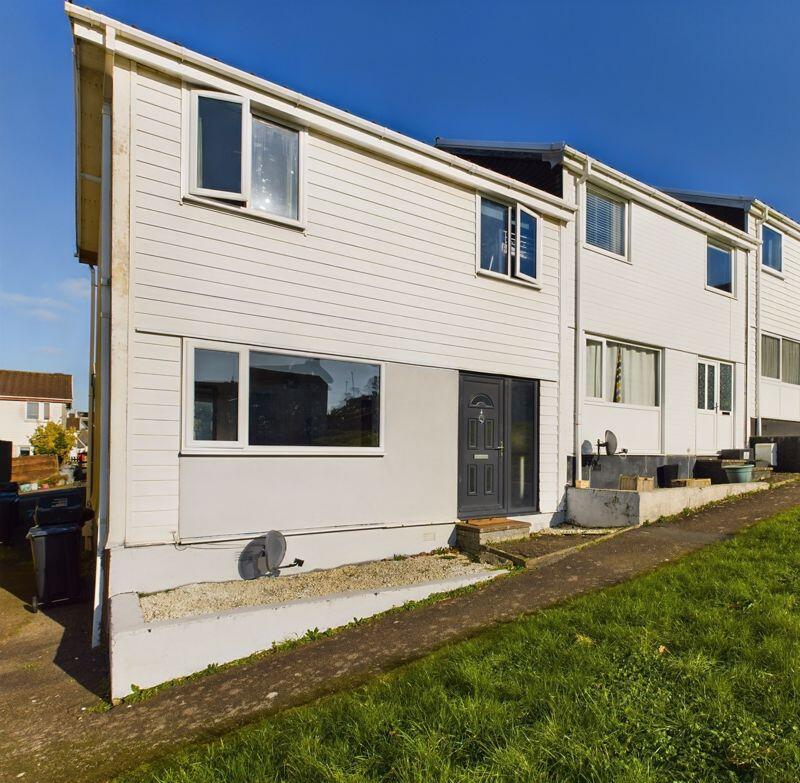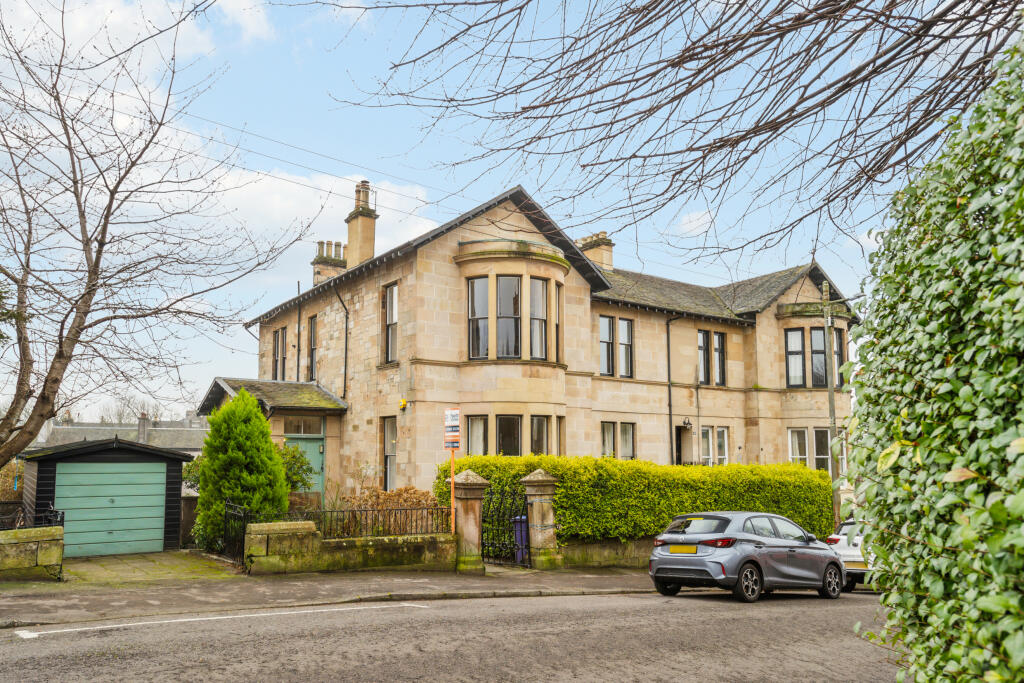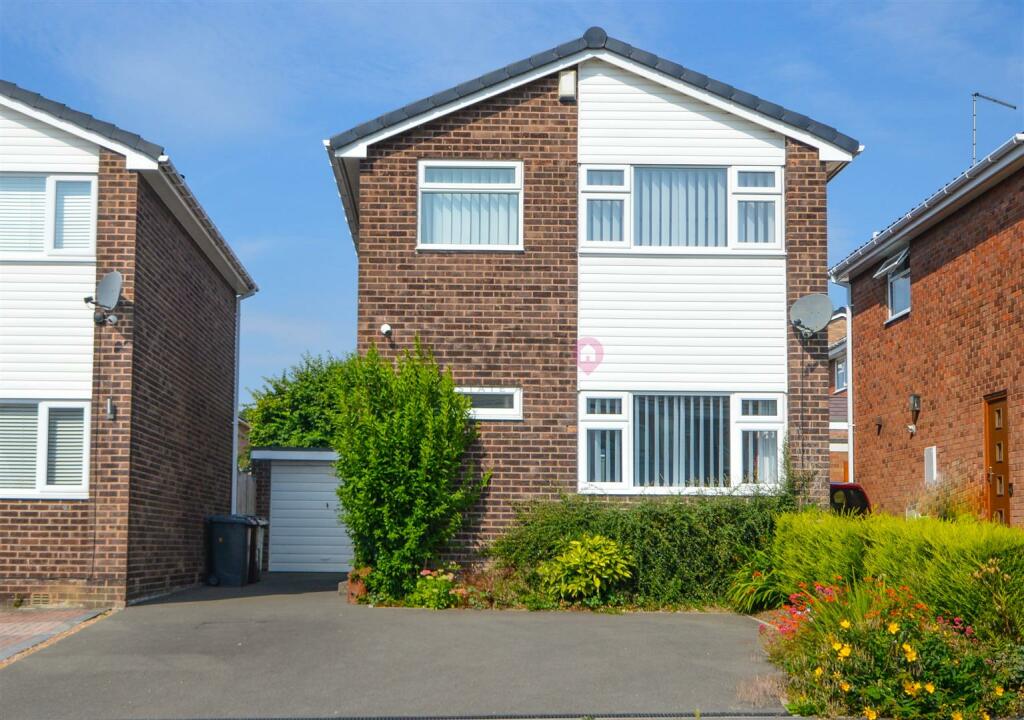ROI = 5% BMV = -5.43%
Description
Situated at the head of a cul-de-sac in a popular residential location, this modern detached bungalow offers well proportioned family sized living accommodation. It benefits from three bedrooms, master with en-suite, a lounge, separate dining area, kitchen and a family bathroom. The property is double glazed and this is complemented by gas fired heating. Externally there is a garage and parking facilities to the front together with a well enclosed rear garden. Lee Garden is a detached bungalow tucked away from Agar Crescent in a sheltered location with a drive serving only three properties. The property offers three bedrooms with the master bedroom having an en-suite facility and there are also two reception rooms. The property is double glazed and has a gas fired heating system. Externally it has a low maintenance exterior, parking facilities, a garage and enclosed gardens. There is a shared driveway. Shopping facilities and bus services are within a level distance and access is also given to the A30 and the north coast. Entrance Hall - Front door with some coloured glazing, two cupboards and a radiator. Loft access and glazed doors to: Lounge - 5.39m x 4.07m (17'8" x 13'4") - Focusing on a slate fire surround with an inset gas fire. Two windows, a radiator and wall lighting. Dining Room - 3.75m x 3.60m (12'3" x 11'9") - Patio doors and a radiator. Open access to: Kitchen - 2.65m x 2.34m (8'8" x 7'8") - One and a half bowl sink unit with tiled splash backs, working surfaces with cupboards below and space for white goods. Complementary eye level cupboards, Bedroom 1 - 3.38m x 3.55m (11'1" x 11'7") - With a radiator. En-Suite - 0.92m x 3.49m (3'0" x 11'5") - Tiled shower cubicle with an electric shower, pedestal basin with a splash back and a low level wc. Radiator. Bedroom 2 - 3.62m x 2.92m (11'10" x 9'6") - Radiator. Bedroom 3 - 2.78m x 3,09m (9'1" x 9'10",29'6") - Radiator. Bathroom - 3.57m x 1.83m (11'8" x 6'0") - A corner bath, separate shower cubicle, pedestal basin and a wc. Two electric heaters and a radiator. Internal access from kitchen to: Garage - 2.55m x 5.13m (8'4" x 16'9") - With a Baxi boiler, an up and over door and space for further white goods. Outside - There is a shared driveway, good high hedging and parking for several cars. There is a well enclosed rear garden with lawns, a garden shed, a greenhouse and security lighting. Directions - From our office in Redruth take the main road towards Camborne and turn right immediately before Morrisons supermarket into Agar Crescent. Take the first right and follow the road all the way around where Lee Garden will be found at the far end down a small driveway serving only two other properties. Agents Note - TENURE: Freehold. COUNCIL TAX BAND: D. Services - Mains drainage, mains metered water, mains electricity, mains gas heating. Broadband highest available download speeds - Standard 6 Mpbs, Superfast 80 Mpbs (sourced from Ofcom). Mobile signal Indoors - EE Likely, Three Limited, O2 Likely, Vodafone Likely (sourced from Ofcom).
Find out MoreProperty Details
- Property ID: 152218685
- Added On: 2024-09-14
- Deal Type: For Sale
- Property Price: £340,000
- Bedrooms: 3
- Bathrooms: 1.00
Amenities
- Detached Bungalow
- 3 Bedrooms
- 2 Reception Rooms
- Kitchen
- Bathroom
- Gas Heating
- Double Glazing
- Gardens
- Garage
- Tucked Away Location




