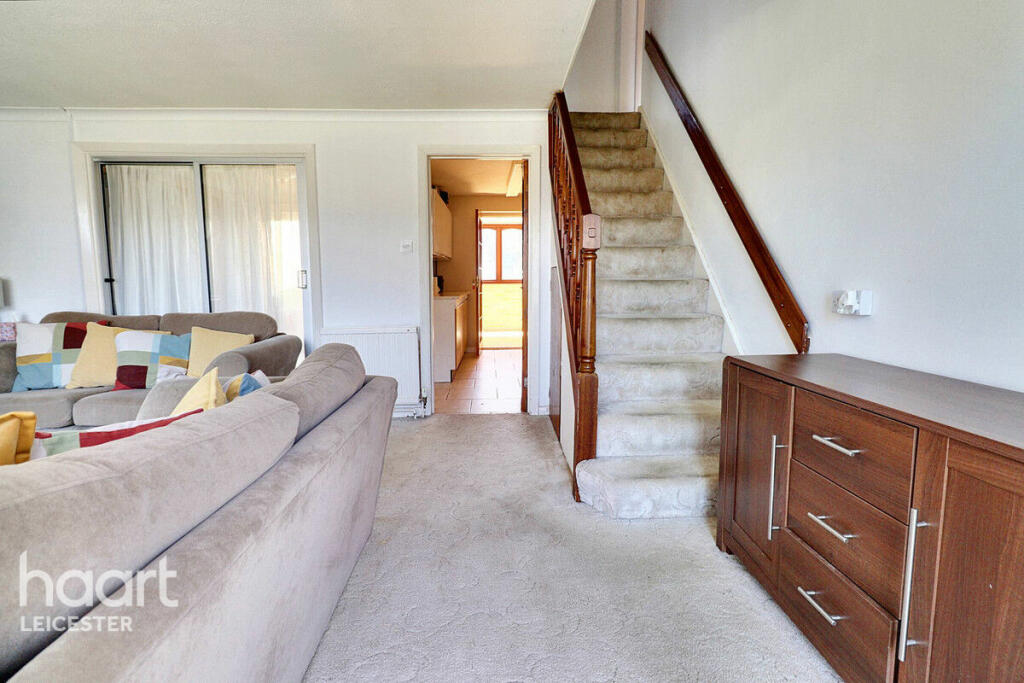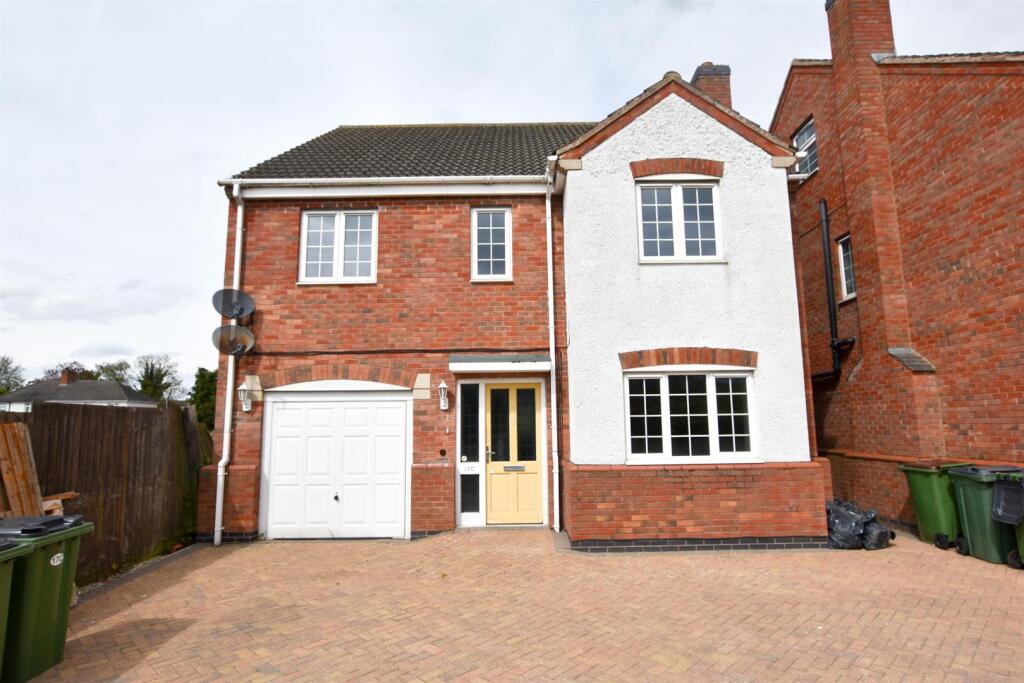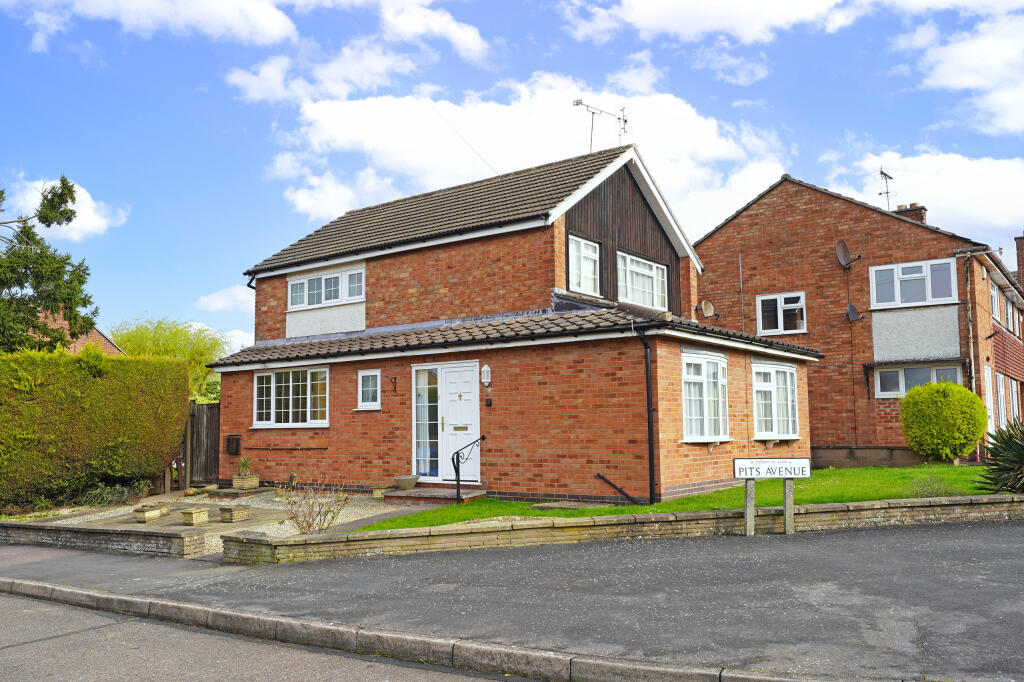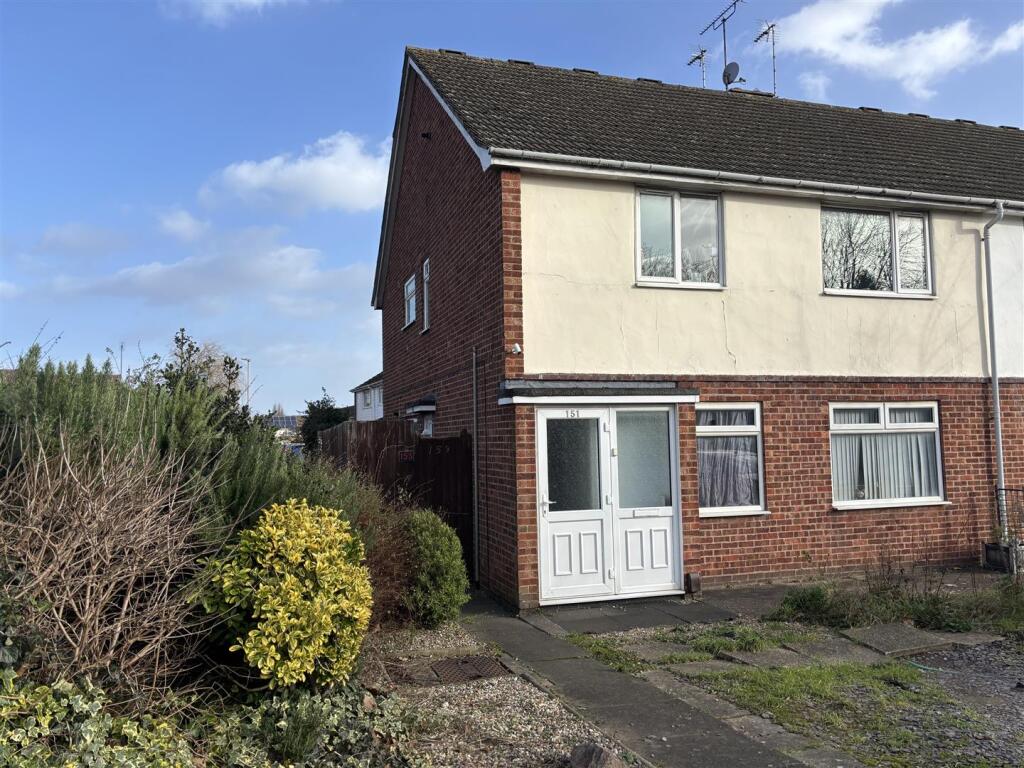ROI = 7% BMV = 5.2%
Description
This extended semi-detached home in Leicester Forest East has been lovingly occupied by its original owner since new and is now ready to welcome a new family. Upon arrival, a driveway provides off-road parking alongside a well-maintained lawned frontage. The home opens with a practical porch leading into the hallway, where you'll find a bright and spacious living room, featuring a wall-mounted fireplace as its focal point. Adjacent to the living room is the separate dining room, which connects to the garden through patio doors. This space offers flexibility for use or could be incorporated into the kitchen to create a large open-plan living and dining area. The kitchen is fitted with a range of wall and base units, along with a sink drainer, cooker point, and space for appliances, with direct access to the utility room. Additionally, the property includes a home office, which benefits from its own separate entrance at the front. Upstairs, the first floor houses four bedrooms, three of which are double rooms, while the fourth is a single. The extended family bathroom includes a pedestal wash hand basin, low-level WC, separate shower, and corner bath. There is also potential to reduce the bathroom size and create an en-suite for the second bedroom. The rear of the property features a generous garden, ideal for family living, with ample lawn space, a patio area for outdoor dining, and a hard standing for a greenhouse. The brick-built workshop, complete with power and lighting, adds further practicality to the home.
Find out MoreProperty Details
- Property ID: 152164376
- Added On: 2024-09-20
- Deal Type: For Sale
- Property Price: £260,000
- Bedrooms: 4
- Bathrooms: 1.00
Amenities
- Spacious Living Areas
- Modern Kitchen Potential
- Four Bedrooms
- Extended Family Bathroom
- Home Office
- Generous Rear Garden




