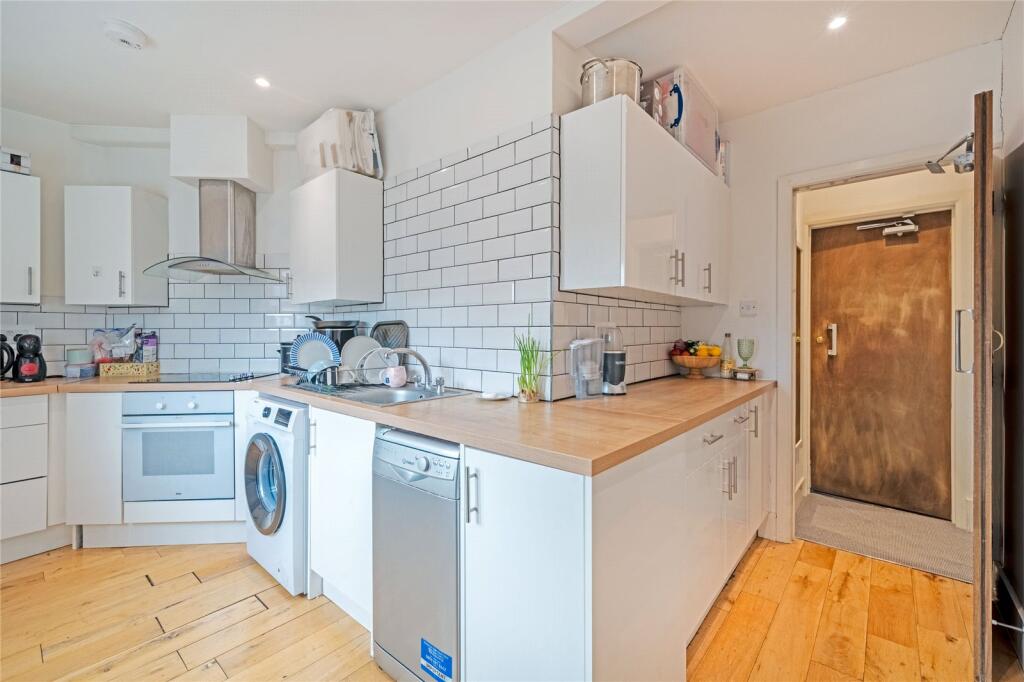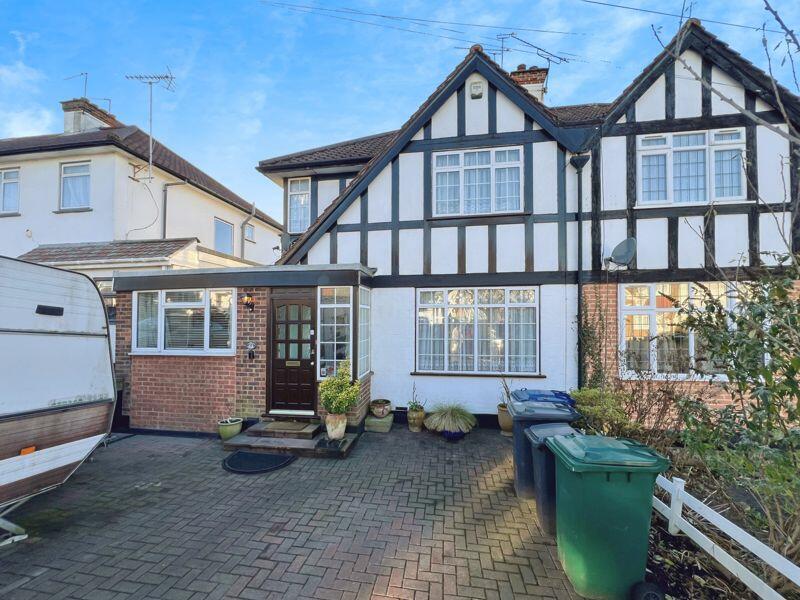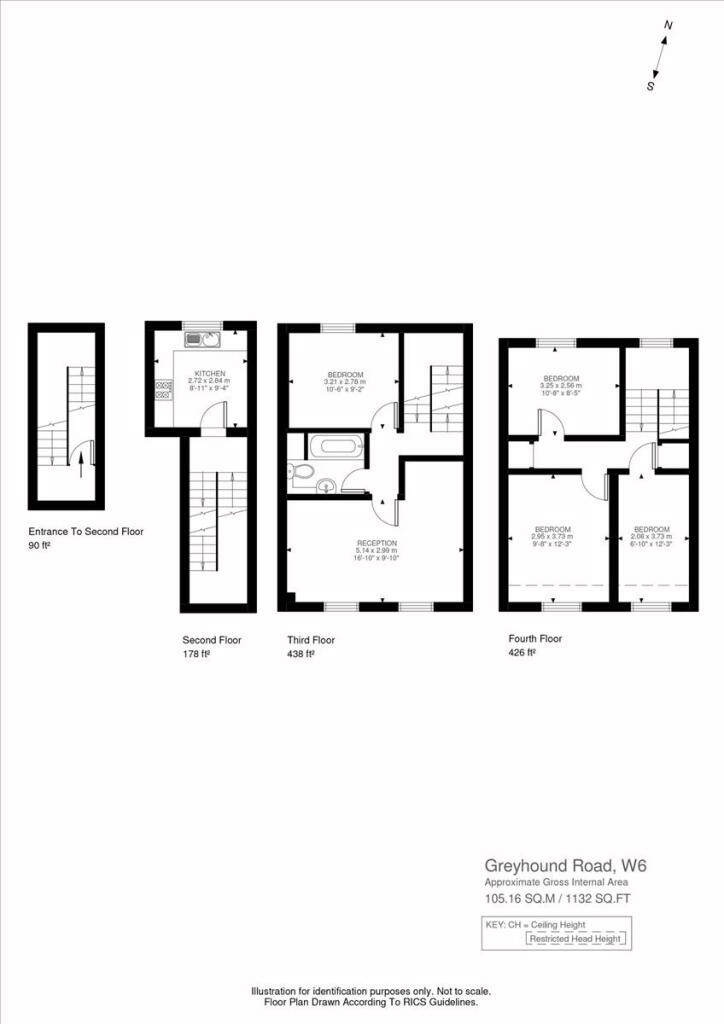ROI = 7% BMV = 1.51%
Description
On the ground floor you’ll find the kitchen with dining and family areas and French doors to the garden. A utility room and WC are located just off the kitchen. To the front of the home is the spacious lounge and hallway with useful under-stair storage. All four double bedrooms are located upstairs - one with an en suite - and a family bathroom. This home is complete with a garage and driveway. Room Dimensions 1 <ul><li>Bathroom - 2939mm x 1990mm (9'7" x 6'6")</li><li>Bedroom 1 - 4134mm x 3821mm (13'6" x 12'6")</li><li>Bedroom 2 - 4161mm x 2666mm (13'7" x 8'8")</li><li>Bedroom 3 - 4056mm x 3312mm (13'3" x 10'10")</li><li>Bedroom 4 - 3539mm x 3124mm (11'7" x 10'2")</li><li>Ensuite 1 - 2118mm x 1953mm (6'11" x 6'4")</li></ul>G <ul><li>Kitchen / Family / Dining - 5426mm x 4688mm (17'9" x 15'4")</li><li>Lounge - 5386mm x 3255mm (17'8" x 10'8")</li><li>Utility - 2192mm x 1327mm (7'2" x 4'4")</li><li>WC - 2192mm x 1072mm (7'2" x 3'6")</li></ul>
Find out MoreProperty Details
- Property ID: 152157716
- Added On: 2024-09-14
- Deal Type: For Sale
- Property Price: £562,995
- Bedrooms: 4
- Bathrooms: 1.00
Amenities
- Detached home
- Garage and driveway
- Kitchen/dining/family area
- Energy-efficient home
- Spacious lounge
- Utility room
- French doors to garden
- Four double bedrooms
- Downstairs WC
- En suite to main bedroom




