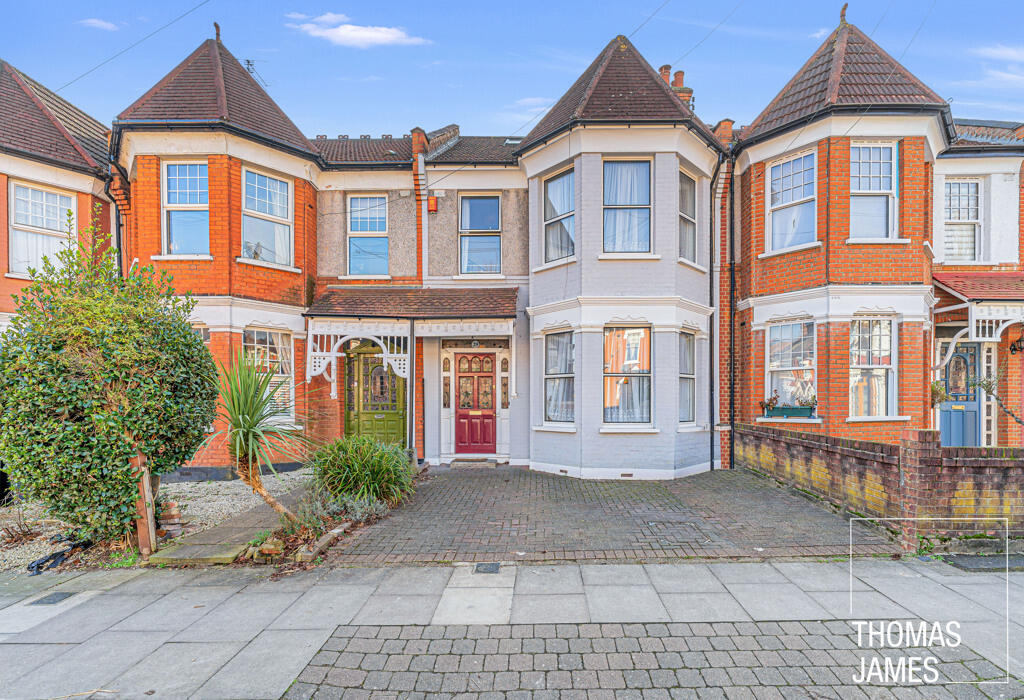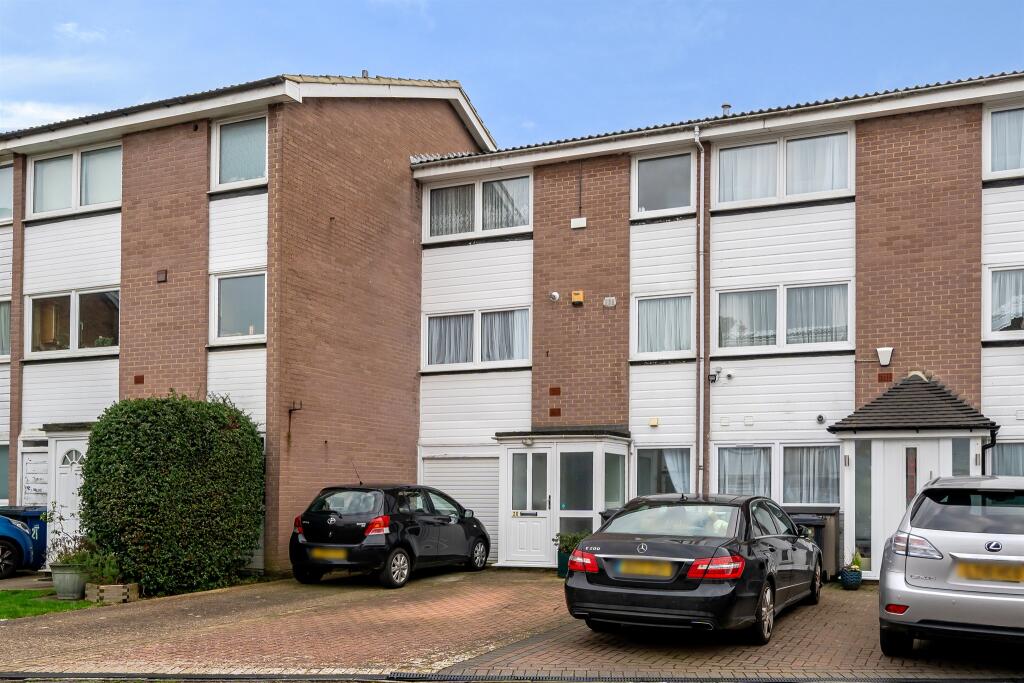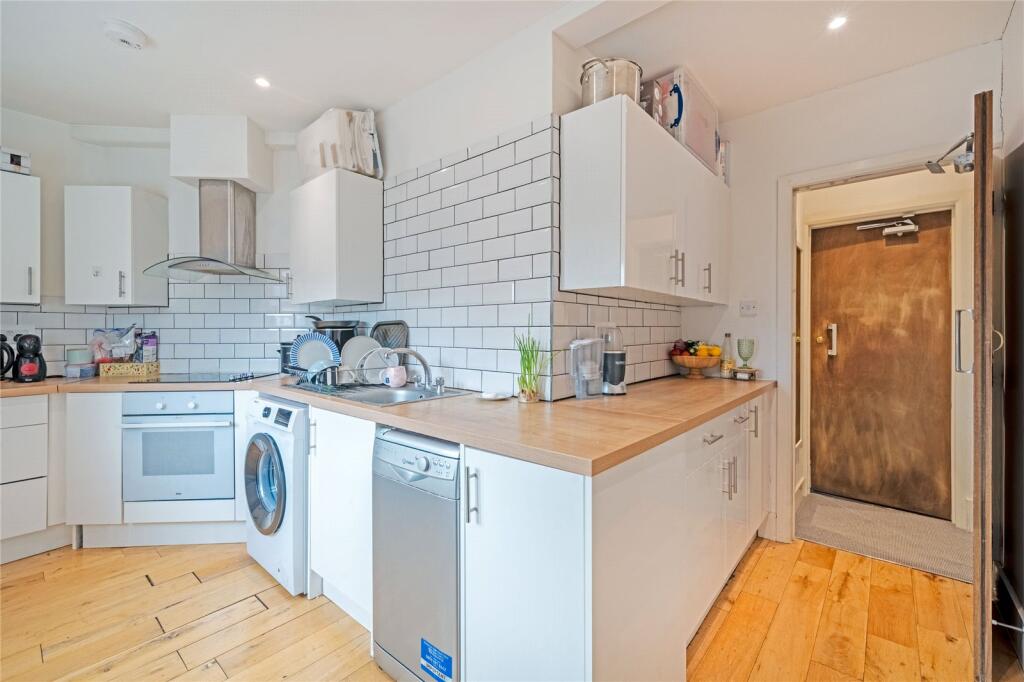ROI = 5% BMV = -25.08%
Description
This impressive home is designed for modern living with a spacious lounge, separate dining room and open-plan kitchen/dining/family area with breakfast bar and French doors to the back garden. A utility room just off the kitchen has access to the integral garage. The main bedroom with Juliet balcony and full en suite is upstairs, along with three further double bedrooms and a family bathroom. Room Dimensions 1 <ul><li>Bathroom - 3125mm x 1729mm (10'3" x 5'8")</li><li>Bedroom 1 - 6822mm x 4975mm (22'4" x 16'3")</li><li>Bedroom 2 - 3786mm x 4147mm (12'5" x 13'7")</li><li>Bedroom 3 - 3786mm x 3770mm (12'5" x 12'4")</li><li>Bedroom 4 - 3434mm x 3615mm (11'3" x 11'10")</li><li>Ensuite 1 - 3132mm x 2431mm (10'3" x 7'11")</li></ul>G <ul><li>Dining - 3717mm x 2792mm (12'2" x 9'1")</li><li>Kitchen / Family / Breakfast - 6342mm x 4254mm (20'9" x 13'11")</li><li>Lounge - 5120mm x 3717mm (16'9" x 12'2")</li><li>Utility - 2486mm x 1749mm (8'1" x 5'8")</li><li>WC - 1794mm x 1202mm (5'10" x 3'11")</li></ul>
Find out MoreProperty Details
- Property ID: 152157710
- Added On: 2024-09-14
- Deal Type: For Sale
- Property Price: £714,995
- Bedrooms: 4
- Bathrooms: 1.00
Amenities
- Detached family home
- French doors to garden
- Integral double garage
- Four double bedrooms
- Open-plan kitchen with breakfast bar
- Spacious lounge
- Energy-efficient home
- Separate dining room
- En suite to main bedroom
- Family bathroom




